Kitchen with Green Cabinets and Multi-Coloured Splashback Design Ideas
Refine by:
Budget
Sort by:Popular Today
1 - 20 of 1,419 photos

This Pasadena project included a full-scale remodel spanning the kitchen, living area, and upstairs spaces. From the mundane to the marvelous, we infused every corner of this two-story townhome with innovative design solutions and personalized touches.
Revitalized from top to bottom, this kitchen shines with new light wood flooring, custom lacquer wood cabinets, durable quartz countertops, vibrant green paint, and eye-catching graphic porcelain tile. White oak floating shelves and modern appliances elevate both style and functionality. With innovative layout adjustments and chic design elements, this kitchen caters to the homeowners' culinary and entertaining needs, even accommodating laundry tasks seamlessly.
---
Project designed by Pasadena interior design studio Soul Interiors Design. They serve Pasadena, San Marino, La Cañada Flintridge, Sierra Madre, Altadena, and surrounding areas.
For more about Soul Interiors Design, click here: https://www.soulinteriorsdesign.com/
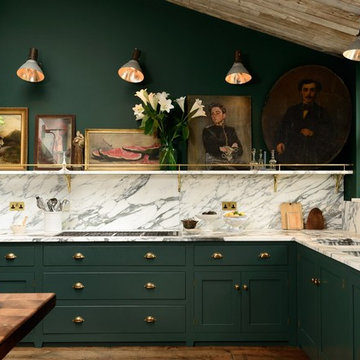
Photo by deVol Kitchens
This is an example of a mid-sized traditional l-shaped kitchen in London with shaker cabinets, green cabinets, multi-coloured splashback, a double-bowl sink and medium hardwood floors.
This is an example of a mid-sized traditional l-shaped kitchen in London with shaker cabinets, green cabinets, multi-coloured splashback, a double-bowl sink and medium hardwood floors.
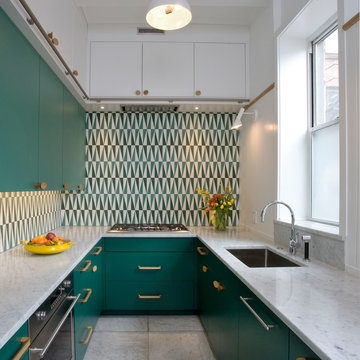
Small contemporary galley separate kitchen in Chicago with an undermount sink, flat-panel cabinets, green cabinets, marble benchtops, multi-coloured splashback, cement tile splashback, marble floors, no island, white floor, white benchtop and panelled appliances.

In this remodel we painted the existing perimeter cabinets a soft sea salt color and built a new island that included a cozy banquette that faces the gorgeous view of the Flatirons.

This is an example of a mid-sized contemporary single-wall open plan kitchen in Essex with an undermount sink, flat-panel cabinets, green cabinets, terrazzo benchtops, multi-coloured splashback, stainless steel appliances, limestone floors, with island and multi-coloured benchtop.

The beautifully warm and organic feel of Laminex "Possum Natural" cabinets teamed with the natural birch ply open shelving and birch edged benchtop, make this snug kitchen space warm and inviting.
We are also totally loving the white appliances and sink that help open up and brighten the space. And check out that pantry! Practical drawers make for easy access to all your goodies!
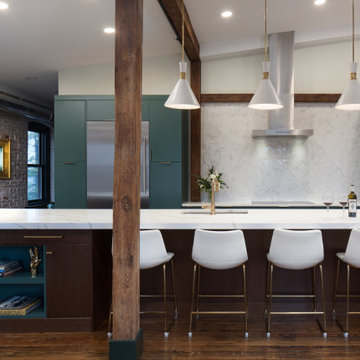
This penthouse in an industrial warehouse pairs old and new for versatility, function, and beauty. Modern custom pine green cabinets offer plenty of storage. An extended multi-purpose island with a waterfall edge includes seating, storage and sink.

Inspiration for a small transitional l-shaped separate kitchen in Moscow with a drop-in sink, green cabinets, multi-coloured splashback, no island, grey floor, grey benchtop and beaded inset cabinets.
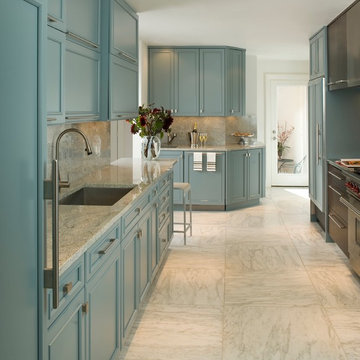
Slab pieces of Calcutta marble on the floor were the only items salvaged and reused for this extensive remodel.
Photo of a mid-sized transitional l-shaped separate kitchen in Dallas with a single-bowl sink, beaded inset cabinets, green cabinets, granite benchtops, multi-coloured splashback, stone slab splashback, panelled appliances, marble floors and no island.
Photo of a mid-sized transitional l-shaped separate kitchen in Dallas with a single-bowl sink, beaded inset cabinets, green cabinets, granite benchtops, multi-coloured splashback, stone slab splashback, panelled appliances, marble floors and no island.
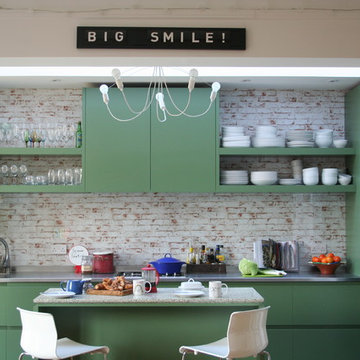
Kitchen extension
This is an example of a mid-sized transitional eat-in kitchen in London with flat-panel cabinets, green cabinets, an integrated sink, stainless steel benchtops, multi-coloured splashback, stainless steel appliances and with island.
This is an example of a mid-sized transitional eat-in kitchen in London with flat-panel cabinets, green cabinets, an integrated sink, stainless steel benchtops, multi-coloured splashback, stainless steel appliances and with island.
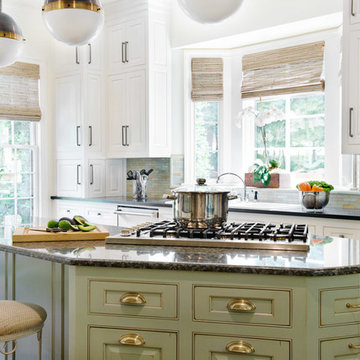
The distressed green island creates a focal point at the center of this traditional kitchen. Topped with Ubatuba granite, the island is home to three metal barstools painted ivory with sage green chenille seats. Visual Comfort globe pendants, in a mix of metals, marry the island’s antique brass bin pulls to the pewter hardware of the perimeter cabinetry. Breaking up the cream perimeter cabinets are large windows dressed with woven wood blinds. Walker Zanger glass tiles in blues, greens and tans clad the backsplash, which wraps the kitchen along with honed black granite countertops.
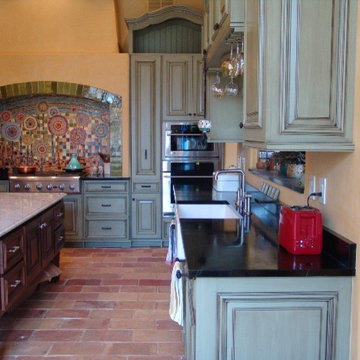
Custom tile work: Mercury Mosaics
Photography, Tom Eells
Inspiration for a large eclectic eat-in kitchen in Other with a farmhouse sink, raised-panel cabinets, green cabinets, multi-coloured splashback, mosaic tile splashback, terra-cotta floors, with island and orange floor.
Inspiration for a large eclectic eat-in kitchen in Other with a farmhouse sink, raised-panel cabinets, green cabinets, multi-coloured splashback, mosaic tile splashback, terra-cotta floors, with island and orange floor.

It is not uncommon for down2earth interior design to be tasked with the challenge of combining an existing kitchen and dining room into one open space that is great for communal cooking and entertaining. But what happens when that request is only the beginning? In this kitchen, our clients had big dreams for their space that went well beyond opening up the plan and included flow, organization, a timeless aesthetic, and partnering with local vendors.
Although the family wanted all the modern conveniences afforded them by a total kitchen renovation, they also wanted it to look timeless and fit in with the aesthetic of their 100 year old home. So all design decisions were made with an eye towards timelessness, from the profile of the cabinet doors, to the handmade backsplash tiles, to the choice of soapstone for countertops, which is a beautiful material that is naturally heat resistant. The soapstone was strategically positioned so that the most stunning veins would be on display across the island top and on the wall behind the cooktop. Even the green color of the cabinet, and the subtle green-greys of the trim were specifically chosen for their softness so they will not look stark or trendy in this classic home.
To address issues of flow, the clients really analyzed how they cook, entertain, and eat. We went well beyond the typical “kitchen triangle” to make sure all the hot spots of the kitchen were in the most functional locations within the space. Once we located the “big moves” we really dug down into the details. Some noteworthy ones include a whole wall of deep pantries with pull outs so all food storage is in one place, knives stored in a drawer right over the cutting boards, trash located right behind the sink, and pots, pans, cookie sheets located right by the oven, and a pullout for the Kitchenaid mixer. There are also pullouts that serve as dedicated storage next to the oven for oils, spices, and utensils, and a microwave located in the island which will facilitate aging in place if that becomes an objective in the future. A broom and cleaning supply storage closet at the top of the basement stairs coordinates with the kitchen cabinets so it will look nice if on view, or it can be hidden behind barn doors that tuck just a bit behind the oven. Storage for platters and a bar are located near the dining room so they will be on hand for entertaining.
As a couple deeply invested in their local community, it was important to the homeowners to work with as many local vendors as possible. From flooring to woodwork to tile to countertops, choosing the right materials to make this project come together was a real collaborative effort. Their close community connections also inspired these empty nesters to stay in their home and update it to their needs, rather than relocating. The space can now accommodate their growing family that might consist of children’s spouses, grandkids, and furry friends alike.
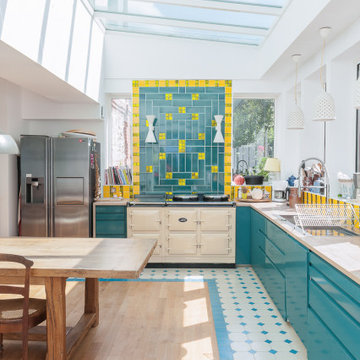
This is an example of a large beach style l-shaped eat-in kitchen in Paris with an undermount sink, flat-panel cabinets, green cabinets, wood benchtops, multi-coloured splashback, stainless steel appliances, no island, beige floor and beige benchtop.
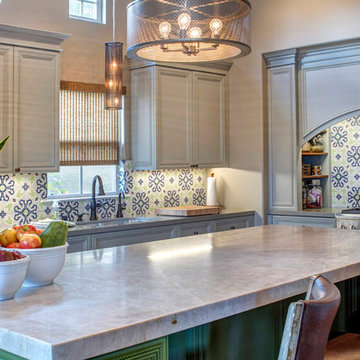
Design ideas for a large country u-shaped open plan kitchen in San Diego with an undermount sink, recessed-panel cabinets, stainless steel appliances, dark hardwood floors, with island, brown floor, green cabinets, marble benchtops, multi-coloured splashback, ceramic splashback and white benchtop.
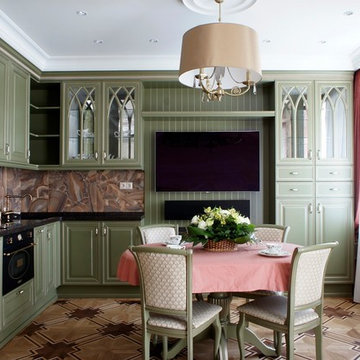
Майя Смирнова
This is an example of a small traditional l-shaped eat-in kitchen in Other with an undermount sink, raised-panel cabinets, green cabinets, quartz benchtops, multi-coloured splashback, porcelain splashback, black appliances, medium hardwood floors, no island, brown floor and black benchtop.
This is an example of a small traditional l-shaped eat-in kitchen in Other with an undermount sink, raised-panel cabinets, green cabinets, quartz benchtops, multi-coloured splashback, porcelain splashback, black appliances, medium hardwood floors, no island, brown floor and black benchtop.
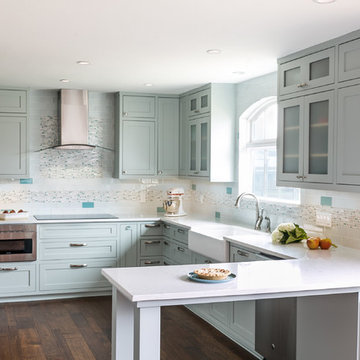
Brio Photography
This is an example of a mid-sized beach style u-shaped eat-in kitchen in Austin with a farmhouse sink, shaker cabinets, multi-coloured splashback, mosaic tile splashback, stainless steel appliances, brown floor, green cabinets, quartzite benchtops, medium hardwood floors and no island.
This is an example of a mid-sized beach style u-shaped eat-in kitchen in Austin with a farmhouse sink, shaker cabinets, multi-coloured splashback, mosaic tile splashback, stainless steel appliances, brown floor, green cabinets, quartzite benchtops, medium hardwood floors and no island.
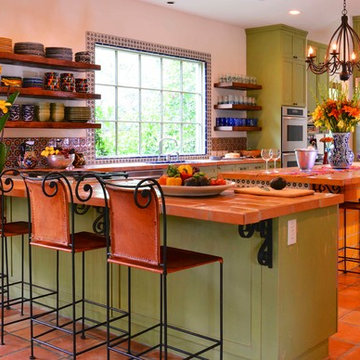
Michael Hunter
This is an example of a large mediterranean u-shaped open plan kitchen in Houston with open cabinets, green cabinets, multi-coloured splashback, mosaic tile splashback, stainless steel appliances, terra-cotta floors, with island, red floor, an undermount sink and tile benchtops.
This is an example of a large mediterranean u-shaped open plan kitchen in Houston with open cabinets, green cabinets, multi-coloured splashback, mosaic tile splashback, stainless steel appliances, terra-cotta floors, with island, red floor, an undermount sink and tile benchtops.
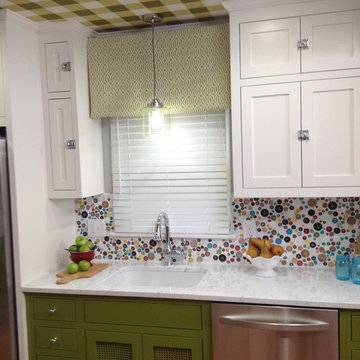
kelli kaufer
This is an example of a small country separate kitchen in Minneapolis with an undermount sink, shaker cabinets, green cabinets, marble benchtops, multi-coloured splashback, medium hardwood floors and a peninsula.
This is an example of a small country separate kitchen in Minneapolis with an undermount sink, shaker cabinets, green cabinets, marble benchtops, multi-coloured splashback, medium hardwood floors and a peninsula.
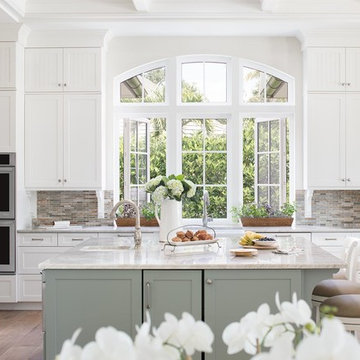
Photo of an eat-in kitchen in Miami with a farmhouse sink, shaker cabinets, green cabinets, multi-coloured splashback, matchstick tile splashback, stainless steel appliances, medium hardwood floors, with island, beige floor and beige benchtop.
Kitchen with Green Cabinets and Multi-Coloured Splashback Design Ideas
1