Kitchen with Multi-Coloured Splashback and Light Hardwood Floors Design Ideas
Refine by:
Budget
Sort by:Popular Today
1 - 20 of 15,148 photos
Item 1 of 3

This stunning renovation of the kitchen, bathroom, and laundry room remodel that exudes warmth, style, and individuality. The kitchen boasts a rich tapestry of warm colors, infusing the space with a cozy and inviting ambiance. Meanwhile, the bathroom showcases exquisite terrazzo tiles, offering a mosaic of texture and elegance, creating a spa-like retreat. As you step into the laundry room, be greeted by captivating olive green cabinets, harmonizing functionality with a chic, earthy allure. Each space in this remodel reflects a unique story, blending warm hues, terrazzo intricacies, and the charm of olive green, redefining the essence of contemporary living in a personalized and inviting setting.
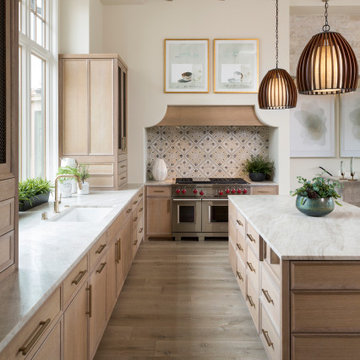
This is an example of a transitional l-shaped kitchen in Minneapolis with an undermount sink, light wood cabinets, multi-coloured splashback, stainless steel appliances, light hardwood floors, with island, white benchtop and exposed beam.
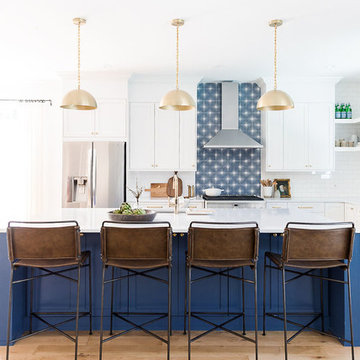
Inspiration for a beach style kitchen in Tampa with an undermount sink, shaker cabinets, white cabinets, multi-coloured splashback, stainless steel appliances, light hardwood floors, with island, beige floor and white benchtop.
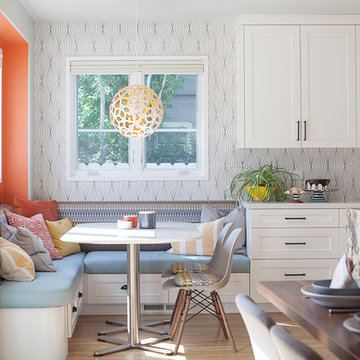
Design ideas for a transitional eat-in kitchen in San Francisco with recessed-panel cabinets, white cabinets, multi-coloured splashback, light hardwood floors, with island and beige floor.
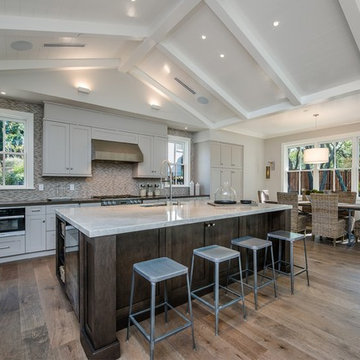
Design ideas for a large country l-shaped eat-in kitchen in San Francisco with an undermount sink, shaker cabinets, grey cabinets, multi-coloured splashback, stainless steel appliances, light hardwood floors, with island, beige floor, quartzite benchtops and matchstick tile splashback.

Design ideas for a large galley open plan kitchen in Kansas City with a farmhouse sink, recessed-panel cabinets, blue cabinets, quartz benchtops, multi-coloured splashback, engineered quartz splashback, stainless steel appliances, light hardwood floors, with island, beige floor and multi-coloured benchtop.

Кухня без навесных ящиков, с островом и пеналами под технику.
Обеденный стол раздвижной.
Фартук выполнен из натуральных плит терраццо.

Pour ce beau de projet de rénovation de cuisine sous verrière, nous avons imaginé pour nos clients un espace convivial pour cuisiner à plusieurs.
Nos clients on fait appel à nous pour que je leur propose une cuisine qui leur ressemble avec des matériaux éthiques, respectueux de l'environnement, et avec simplicité et modernisme. Une cuisine qui traversera les années !

Country u-shaped kitchen in Denver with a farmhouse sink, shaker cabinets, white cabinets, quartz benchtops, multi-coloured splashback, shiplap splashback, black appliances, light hardwood floors, multiple islands, beige floor, white benchtop, exposed beam and vaulted.
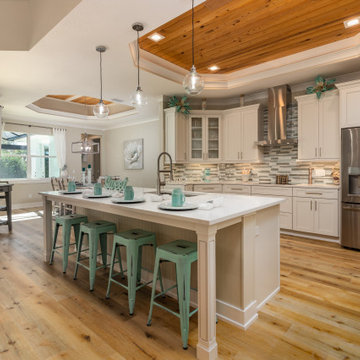
This is an example of a beach style kitchen in Miami with an undermount sink, shaker cabinets, white cabinets, multi-coloured splashback, matchstick tile splashback, stainless steel appliances, light hardwood floors, with island, white benchtop and recessed.
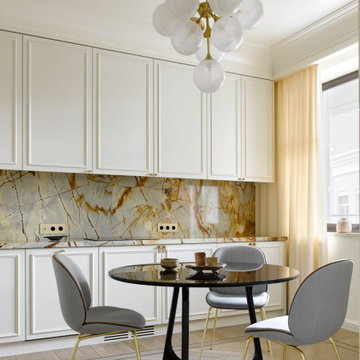
Необычная геометрия стола из нашей новой коллекции Kyns сразу привлекает внимание
Photo of a transitional eat-in kitchen in Moscow with recessed-panel cabinets, white cabinets, multi-coloured splashback, stone slab splashback, light hardwood floors and multi-coloured benchtop.
Photo of a transitional eat-in kitchen in Moscow with recessed-panel cabinets, white cabinets, multi-coloured splashback, stone slab splashback, light hardwood floors and multi-coloured benchtop.
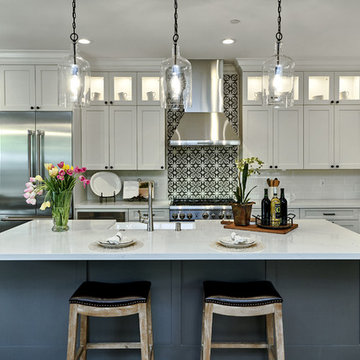
Arch Studio, Inc. Architecture + Interior Design and
Mark Pinkerton Photography
Inspiration for a mid-sized mediterranean l-shaped eat-in kitchen in San Francisco with a farmhouse sink, shaker cabinets, white cabinets, quartz benchtops, stainless steel appliances, with island, white benchtop, multi-coloured splashback, light hardwood floors and beige floor.
Inspiration for a mid-sized mediterranean l-shaped eat-in kitchen in San Francisco with a farmhouse sink, shaker cabinets, white cabinets, quartz benchtops, stainless steel appliances, with island, white benchtop, multi-coloured splashback, light hardwood floors and beige floor.
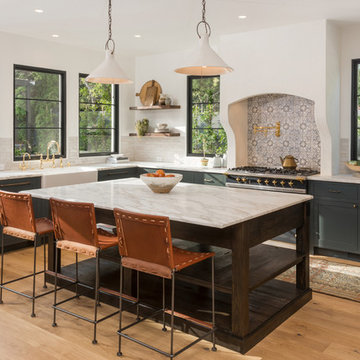
Mediterranean l-shaped kitchen in Los Angeles with shaker cabinets, with island, a farmhouse sink, multi-coloured splashback, black appliances, light hardwood floors, multi-coloured benchtop and green cabinets.
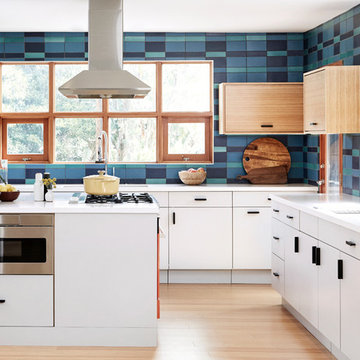
Design: Camille Henderson Davis // Photos: Jenna Peffley
Large midcentury u-shaped kitchen in Los Angeles with flat-panel cabinets, white cabinets, multi-coloured splashback, ceramic splashback, coloured appliances, light hardwood floors, with island, beige floor, white benchtop and an undermount sink.
Large midcentury u-shaped kitchen in Los Angeles with flat-panel cabinets, white cabinets, multi-coloured splashback, ceramic splashback, coloured appliances, light hardwood floors, with island, beige floor, white benchtop and an undermount sink.
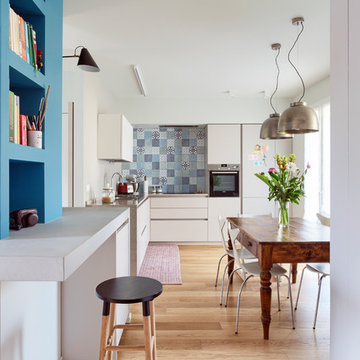
Ph. Simone Cappelletti
Design ideas for an eclectic l-shaped eat-in kitchen in Other with flat-panel cabinets, white cabinets, multi-coloured splashback, stainless steel appliances, light hardwood floors and beige floor.
Design ideas for an eclectic l-shaped eat-in kitchen in Other with flat-panel cabinets, white cabinets, multi-coloured splashback, stainless steel appliances, light hardwood floors and beige floor.
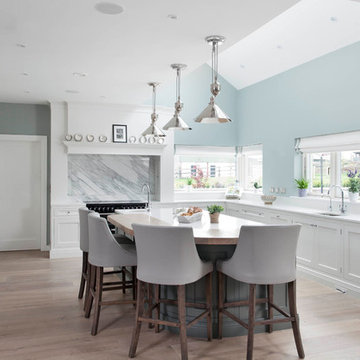
This beautiful custom crafted kitchen was designed for Irish jockey Barry Geraghty and his wife Paula. The bespoke solid poplar cabinetry has been handpainted in Farrow & Ball Strong White with Colourtrend Smoke Brush as a light and airy accent tone on the island. The kitchen features luxury driftwood oak internals, with the luxe theme continuing to the Calacatta marble picture-frame effect splashback and Silestone Yukon work surfaces. Appliances include an Aga range cooker a with Neff ovens for added versatility. The theme has been continued with custom cabinetry crafted for the living area and bathroom.
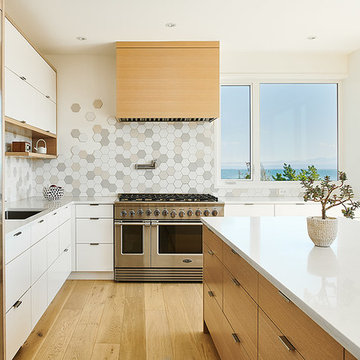
Photo of a mid-sized modern l-shaped open plan kitchen in Other with a single-bowl sink, flat-panel cabinets, light wood cabinets, quartz benchtops, multi-coloured splashback, ceramic splashback, stainless steel appliances, light hardwood floors, with island and white benchtop.
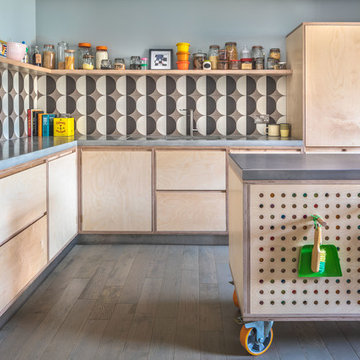
Birch Plywood Kitchen with recessed J handles and stainless steel recessed kick-board with a floating plywood shelf that sits above a splash back of geometric tiles. Plants, decorative and kitchen accessories sit on the shelf. The movable plywood island is on large orange castors and has a stainless steel worktop and contains a single oven and induction hob. The back of the island is a peg-board with a hand painted panel behind so that all the colours show through the holes. Pegs are used to hang toys and on. Orange and yellow curly cables provide the electrical connection to the oven and hob. The perimeter run of cabinets has a concrete worktop and houses the sink and tall integrated fridge/freezer and slimline full height larder with internal pull out drawers. The walls are painted in Dulux Noble Grey and Garden Grey. The flooring is engineered oak in a grey finish.
Charlie O'beirne - Lukonic Photography
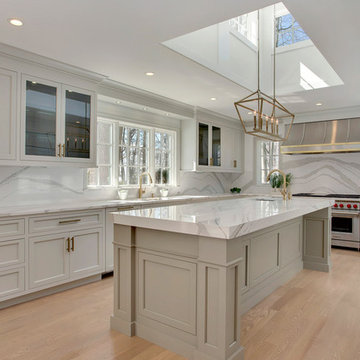
The large great room of this updated 1940's Custom Cape Ranch features a U-shaped kitchen with a large center island and white marble-patterned backsplash and countertops, a dining area, and a small living area. A large skylight above the island and large French windows bring plenty of light into the space, brightening the white recessed panel cabinets. The living/dining area of the great room features an original red brick fireplace with the original wainscot paneling that, along with other Traditional features were kept to balance the contemporary renovations resulting in a Transitional style throughout the home. Finally, there is a butlers pantry / serving area with built-in wine storage and cabinets to match the kitchen.
Architect: T.J. Costello - Hierarchy Architecture + Design, PLLC
Interior Designer: Helena Clunies-Ross
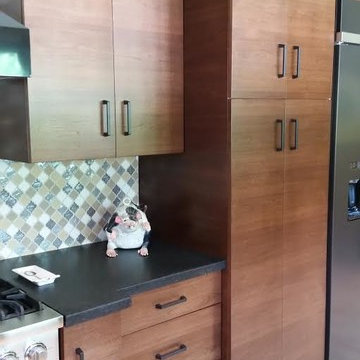
Mid-sized transitional open plan kitchen in Houston with flat-panel cabinets, medium wood cabinets, solid surface benchtops, multi-coloured splashback, glass tile splashback, stainless steel appliances, light hardwood floors, no island and beige floor.
Kitchen with Multi-Coloured Splashback and Light Hardwood Floors Design Ideas
1