Kitchen with Multi-Coloured Splashback and Marble Floors Design Ideas
Refine by:
Budget
Sort by:Popular Today
101 - 120 of 1,138 photos
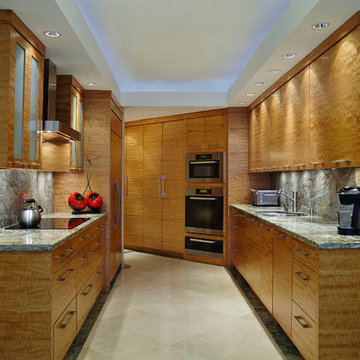
Brantley Photography
This is an example of a mid-sized contemporary galley kitchen pantry in Miami with a drop-in sink, flat-panel cabinets, medium wood cabinets, granite benchtops, multi-coloured splashback, stone slab splashback, marble floors, no island and panelled appliances.
This is an example of a mid-sized contemporary galley kitchen pantry in Miami with a drop-in sink, flat-panel cabinets, medium wood cabinets, granite benchtops, multi-coloured splashback, stone slab splashback, marble floors, no island and panelled appliances.
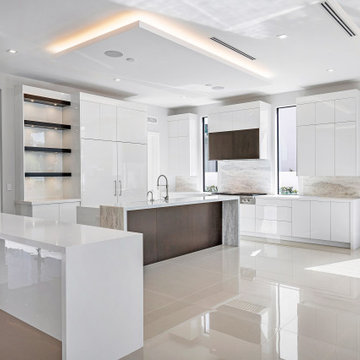
Inspiration for a large modern open plan kitchen in Miami with a farmhouse sink, white cabinets, granite benchtops, multi-coloured splashback, granite splashback, white appliances, marble floors, with island, grey floor, white benchtop and recessed.
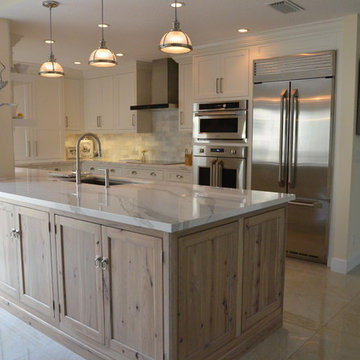
Elayne Culpepper
Photo of a mid-sized country u-shaped open plan kitchen in Miami with an undermount sink, shaker cabinets, white cabinets, marble benchtops, multi-coloured splashback, ceramic splashback, stainless steel appliances, marble floors and with island.
Photo of a mid-sized country u-shaped open plan kitchen in Miami with an undermount sink, shaker cabinets, white cabinets, marble benchtops, multi-coloured splashback, ceramic splashback, stainless steel appliances, marble floors and with island.
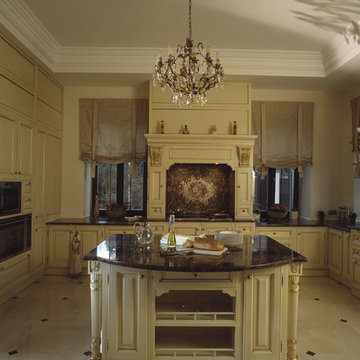
Traditional kitchen in Moscow with beige cabinets, marble benchtops, multi-coloured splashback, mosaic tile splashback, marble floors and with island.
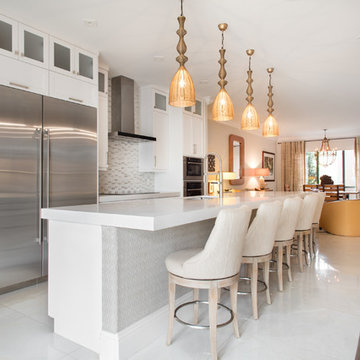
Nicole Pereira Photography, BSEID.com
Design ideas for a small transitional galley open plan kitchen in Miami with an undermount sink, shaker cabinets, white cabinets, quartzite benchtops, multi-coloured splashback, glass tile splashback, stainless steel appliances, marble floors, with island, white floor and white benchtop.
Design ideas for a small transitional galley open plan kitchen in Miami with an undermount sink, shaker cabinets, white cabinets, quartzite benchtops, multi-coloured splashback, glass tile splashback, stainless steel appliances, marble floors, with island, white floor and white benchtop.
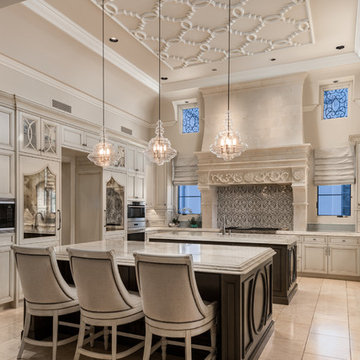
We love this kitchen's custom cabinetry, ceiling detail, double islands, and pendant lighting.
Inspiration for an expansive mediterranean u-shaped open plan kitchen in Phoenix with a farmhouse sink, recessed-panel cabinets, light wood cabinets, quartzite benchtops, multi-coloured splashback, porcelain splashback, stainless steel appliances, marble floors, multiple islands, multi-coloured floor, multi-coloured benchtop and recessed.
Inspiration for an expansive mediterranean u-shaped open plan kitchen in Phoenix with a farmhouse sink, recessed-panel cabinets, light wood cabinets, quartzite benchtops, multi-coloured splashback, porcelain splashback, stainless steel appliances, marble floors, multiple islands, multi-coloured floor, multi-coloured benchtop and recessed.
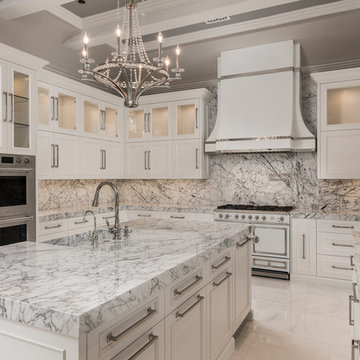
The marble backsplash blends perfectly with the white cabinetry and stainless steel appliances.
Design ideas for an expansive modern u-shaped separate kitchen in Phoenix with a drop-in sink, glass-front cabinets, white cabinets, marble benchtops, multi-coloured splashback, marble splashback, stainless steel appliances, marble floors, multiple islands and white floor.
Design ideas for an expansive modern u-shaped separate kitchen in Phoenix with a drop-in sink, glass-front cabinets, white cabinets, marble benchtops, multi-coloured splashback, marble splashback, stainless steel appliances, marble floors, multiple islands and white floor.
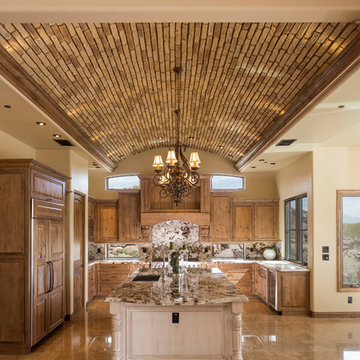
Highres Media
Large transitional u-shaped open plan kitchen in Phoenix with an undermount sink, raised-panel cabinets, light wood cabinets, granite benchtops, multi-coloured splashback, stone slab splashback, panelled appliances, marble floors and with island.
Large transitional u-shaped open plan kitchen in Phoenix with an undermount sink, raised-panel cabinets, light wood cabinets, granite benchtops, multi-coloured splashback, stone slab splashback, panelled appliances, marble floors and with island.
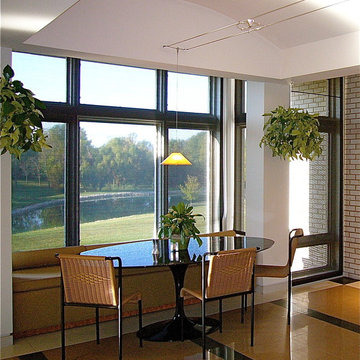
NEW CONSTRUCTION - Accessible Design
Custom window seat built into the wide bay window area. Black classes Saarinen oval dining table in black.
Photo: Jamie Snavley
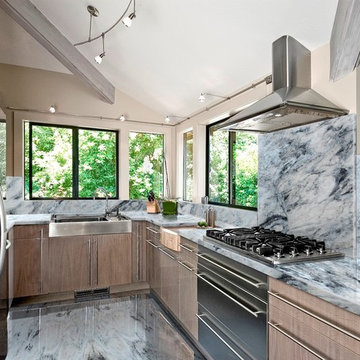
Inspiration for a mid-sized modern u-shaped open plan kitchen in Milwaukee with a farmhouse sink, flat-panel cabinets, light wood cabinets, marble benchtops, multi-coloured splashback, stone tile splashback, stainless steel appliances, marble floors and with island.
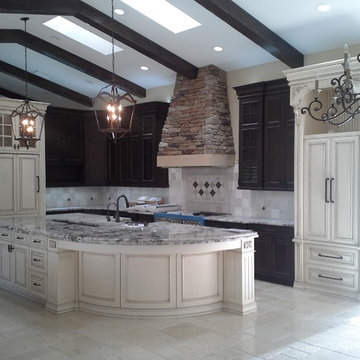
Effective 02/01/2020 we no longer offer custom cabinetry, countertops or cabinetry installation.
Large traditional kitchen pantry in Tampa with raised-panel cabinets, granite benchtops, multi-coloured splashback, ceramic splashback, panelled appliances, marble floors and with island.
Large traditional kitchen pantry in Tampa with raised-panel cabinets, granite benchtops, multi-coloured splashback, ceramic splashback, panelled appliances, marble floors and with island.
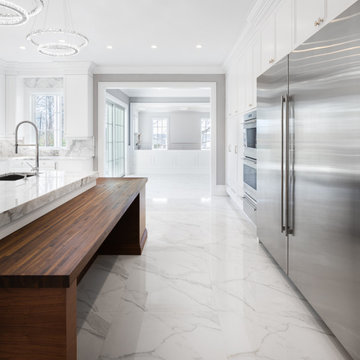
Bright, white, open and airy! A perfect marriage of modern style and elegance. I wood island (with wood countertop) accentuate the Rochon custom white skate cabinets. This kitchen also features Wolf Subzero appliances, marble tile, a stainless steel farmhouse sink.
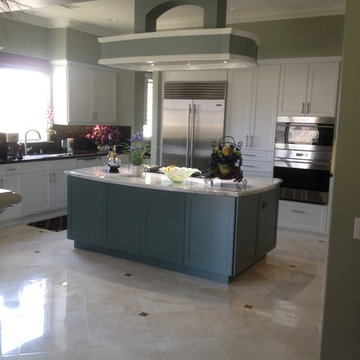
Kitchen Cabinet Island and walls Painting
Photo of a mid-sized contemporary u-shaped eat-in kitchen in Los Angeles with a double-bowl sink, shaker cabinets, white cabinets, quartzite benchtops, multi-coloured splashback, marble splashback, stainless steel appliances, marble floors, with island and beige floor.
Photo of a mid-sized contemporary u-shaped eat-in kitchen in Los Angeles with a double-bowl sink, shaker cabinets, white cabinets, quartzite benchtops, multi-coloured splashback, marble splashback, stainless steel appliances, marble floors, with island and beige floor.
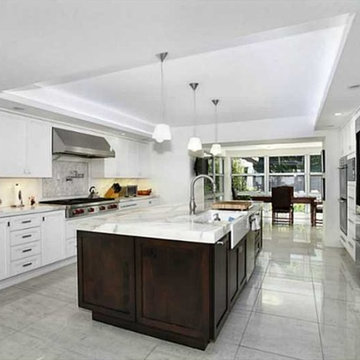
Photo of a large modern u-shaped eat-in kitchen in Miami with a farmhouse sink, shaker cabinets, white cabinets, quartz benchtops, multi-coloured splashback, mosaic tile splashback, panelled appliances, marble floors, with island and grey floor.
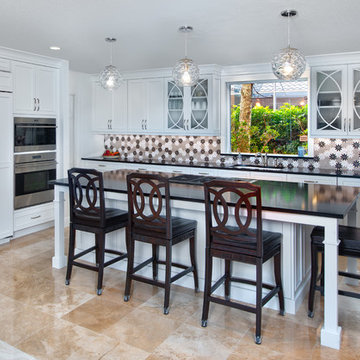
This home in Bonita Bay, Florida is located in a development designed with a tropical, entertaining-friendly courtyard floor plan, barrel tile roofs, and arched windows. The only thing missing was a modern, elegant and functional kitchen where two chefs could work simultaneously and have better flow among the surrounding spaces.
Having worked with Progressive Design before on three prior renovations, all in less than one year, Progressive was the obvious choice for their fourth major remodel—this masterful kitchen renovation.
Challenge
Ultimately, Progressive Design Build was tasked with transforming a closed-off kitchen into an open concept floor plan. The design and production team began working on a solution to the structural beam support—confirming its adequacy for supporting the loft above after cutting a few holes in the drywall. Secondly, the size of the current marble tile flooring was no longer available. We needed a solution that would seamlessly blend the new flooring with the old. Thirdly, the existing lighting plan was inefficient and would need to be updated to accommodate the new island location and kitchen layout.
Solution
Since the existing marble flooring tile size was no longer available, we designed a beautiful stone border between the new kitchen and the existing living space to create a small break in the two-floor patterns, minimizing the noticeable difference in the tile sizes. Once installed, we re-polished and sealed the entire floor creating a beautiful sheen and natural flow throughout the space.
The new location of the kitchen island, as well as additional perimeter lighting, necessitated the need to move electrical outlets and light switches to a more convenient and intuitive location. This was implemented strategically using a well-thought-out lighting plan.
The clients were thrilled when we suggested removing a sink from their existing wet bar (which was rarely used) and moved the wet bar drain to the new laundry room, located on the backside of the wet bar.
Special features include custom-designed Dura Supreme cabinets painted in a white finish, for the kitchen, wet bar, and laundry room; Wolf and Sub-Zero appliances, and an impressive gas range with downdraft at the cooktop.
Results
Not only was this Bonita Bay couple thrilled to receive all of their remodel wish list items, but Progressive Design Build was able to complete their project ahead of schedule and on budget.
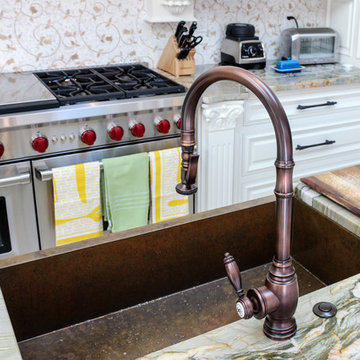
This is an example of a mid-sized contemporary single-wall open plan kitchen in Other with granite benchtops, with island, an undermount sink, raised-panel cabinets, white cabinets, multi-coloured splashback, porcelain splashback, stainless steel appliances, marble floors and white floor.
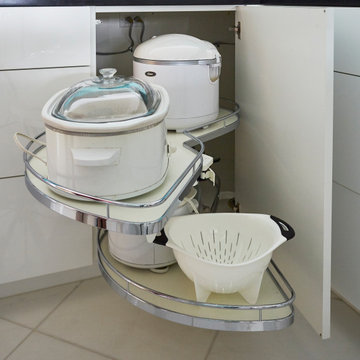
Photo of a mid-sized contemporary l-shaped eat-in kitchen with an undermount sink, flat-panel cabinets, white cabinets, quartz benchtops, multi-coloured splashback, white appliances, marble floors, with island, white floor and black benchtop.
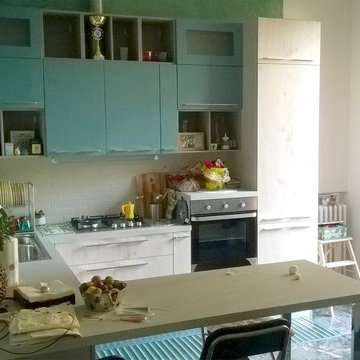
Cucina angolare con penisola modello KIRA di Creo Kitchens con anta in polimerico colore Abete Nordico Bianco e Verde Lichene. Top in laminato sp.cm.4 colore Dune. Cappa integrata nel pensile ed elementi a giorno colore Visone Opaco - Luigi Vasari
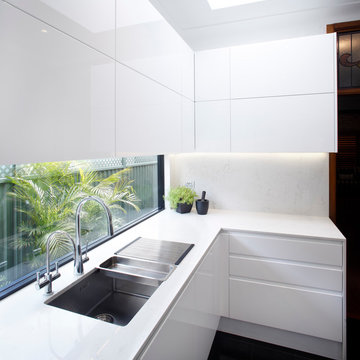
Eliot Cohen
Inspiration for a small contemporary galley separate kitchen in Sydney with an undermount sink, flat-panel cabinets, white cabinets, quartz benchtops, multi-coloured splashback, mirror splashback, stainless steel appliances, marble floors and black floor.
Inspiration for a small contemporary galley separate kitchen in Sydney with an undermount sink, flat-panel cabinets, white cabinets, quartz benchtops, multi-coloured splashback, mirror splashback, stainless steel appliances, marble floors and black floor.
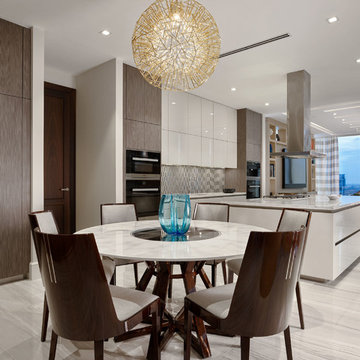
Barry Grossman Photography
Contemporary open plan kitchen in Miami with flat-panel cabinets, white cabinets, multi-coloured splashback, black appliances, with island, white floor, white benchtop and marble floors.
Contemporary open plan kitchen in Miami with flat-panel cabinets, white cabinets, multi-coloured splashback, black appliances, with island, white floor, white benchtop and marble floors.
Kitchen with Multi-Coloured Splashback and Marble Floors Design Ideas
6