Kitchen with Multi-Coloured Splashback and Marble Floors Design Ideas
Refine by:
Budget
Sort by:Popular Today
141 - 160 of 1,146 photos
Item 1 of 3
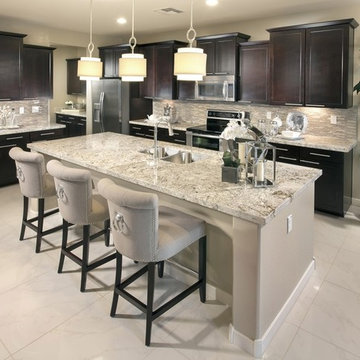
Photo of a large transitional l-shaped open plan kitchen in Minneapolis with a double-bowl sink, shaker cabinets, dark wood cabinets, granite benchtops, multi-coloured splashback, matchstick tile splashback, stainless steel appliances, marble floors, with island and white floor.
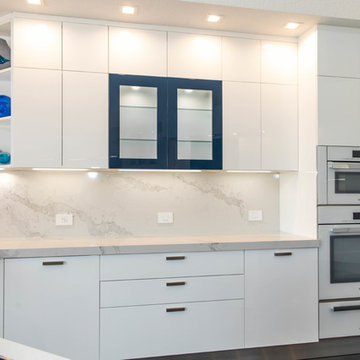
pop of blue...
Design ideas for an expansive modern l-shaped eat-in kitchen in Miami with an undermount sink, flat-panel cabinets, white cabinets, quartz benchtops, multi-coloured splashback, stone slab splashback, white appliances, marble floors, with island, black floor and multi-coloured benchtop.
Design ideas for an expansive modern l-shaped eat-in kitchen in Miami with an undermount sink, flat-panel cabinets, white cabinets, quartz benchtops, multi-coloured splashback, stone slab splashback, white appliances, marble floors, with island, black floor and multi-coloured benchtop.
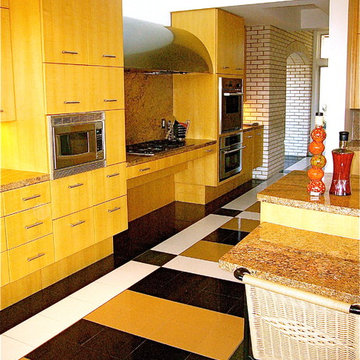
ACCESSIBLE COOK TOP and MICROWAVE. Kneespace under the built-in cook top allows a wheelchair user to join in the cooking. Custom half radius stainless steel hood with solid slab granite backsplash immediately below. Natural daylight floods this area from the large skylight above stove area.
Photo: Jamie Snavley
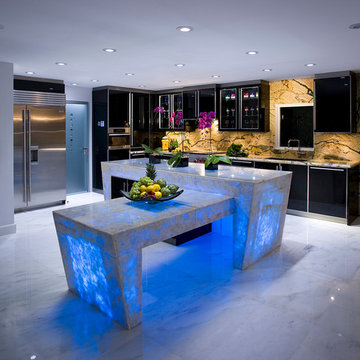
This unique and functional island gives a new meaning to the phrase “Kitchen is the heart of a home”. Here, kitchen island is the center of all attention and a conversation piece at every party.
Designed for a client who loves to entertain, this structure is an artistic interpretation of a kitchen island. This monolithic sculpture raises out of the white marble floor and glows in an open concept kitchen.
You wouldn’t know just by looking at it, but extensive engineering design was needed to ensure that it is structurally sound and produces the effect client desired. Plexiglass structure is clad in Polaris white quart slabs and light makes the entire sculpture glow.
Even edges of slabs were polished to ensure maximum light refraction with slightly beveled seams that create decorative pattern.
But this island isn’t just beautiful. It is also extremely practical. It is designed using two intercrossing parts creating two heights for different purposes. 36” high surface for prep work and 30” high surface for sit down dining. The height differences and location encourages use of the entire table top for preparations. Furthermore, storage cabinets are installed under part of this island closest to the working triangle.
Overhead energy efficient LED lighting was selected paying special attention to the lamp’s CRI to ensure proper color rendition of items below, especially important when working with meat.
Interior Design, Decorating & Project Management by Equilibrium Interior Design Inc
Photography by Craig Denis
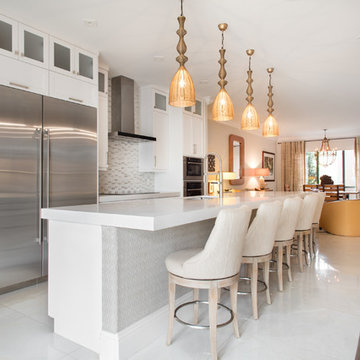
Nicole Pereira Photography, BSEID.com
Design ideas for a small transitional galley open plan kitchen in Miami with an undermount sink, shaker cabinets, white cabinets, quartzite benchtops, multi-coloured splashback, glass tile splashback, stainless steel appliances, marble floors, with island, white floor and white benchtop.
Design ideas for a small transitional galley open plan kitchen in Miami with an undermount sink, shaker cabinets, white cabinets, quartzite benchtops, multi-coloured splashback, glass tile splashback, stainless steel appliances, marble floors, with island, white floor and white benchtop.
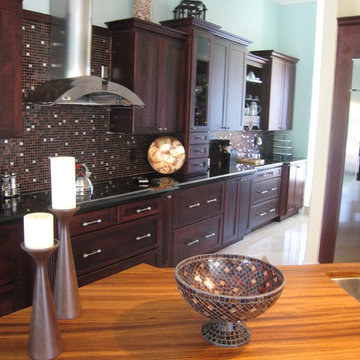
Luis C Torres, CKD
This is an example of a mid-sized transitional single-wall eat-in kitchen in Miami with an undermount sink, recessed-panel cabinets, dark wood cabinets, quartz benchtops, multi-coloured splashback, metal splashback, stainless steel appliances, marble floors, with island, white floor and black benchtop.
This is an example of a mid-sized transitional single-wall eat-in kitchen in Miami with an undermount sink, recessed-panel cabinets, dark wood cabinets, quartz benchtops, multi-coloured splashback, metal splashback, stainless steel appliances, marble floors, with island, white floor and black benchtop.
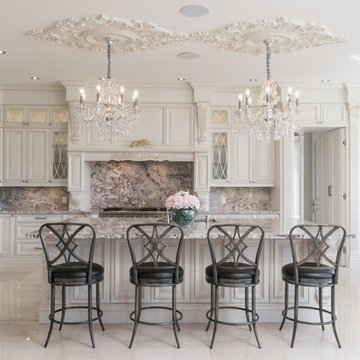
Stallone Media
Inspiration for a large transitional l-shaped eat-in kitchen in Toronto with a double-bowl sink, raised-panel cabinets, beige cabinets, granite benchtops, multi-coloured splashback, marble splashback, stainless steel appliances, marble floors, with island and blue floor.
Inspiration for a large transitional l-shaped eat-in kitchen in Toronto with a double-bowl sink, raised-panel cabinets, beige cabinets, granite benchtops, multi-coloured splashback, marble splashback, stainless steel appliances, marble floors, with island and blue floor.
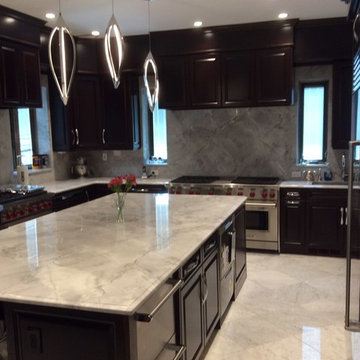
This is an example of a mid-sized transitional u-shaped separate kitchen in New York with an undermount sink, recessed-panel cabinets, dark wood cabinets, marble benchtops, multi-coloured splashback, stone slab splashback, stainless steel appliances, marble floors, with island and white floor.
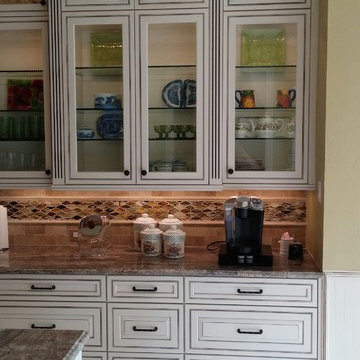
in house Mil-Ron Custom
Kitchen is all drawer style, glazed finish, 5 inch oiled bronze lattice pulls, 4 styles tile in splash,
Large transitional l-shaped open plan kitchen in Dallas with a double-bowl sink, glass-front cabinets, distressed cabinets, granite benchtops, multi-coloured splashback, subway tile splashback, stainless steel appliances, marble floors and with island.
Large transitional l-shaped open plan kitchen in Dallas with a double-bowl sink, glass-front cabinets, distressed cabinets, granite benchtops, multi-coloured splashback, subway tile splashback, stainless steel appliances, marble floors and with island.
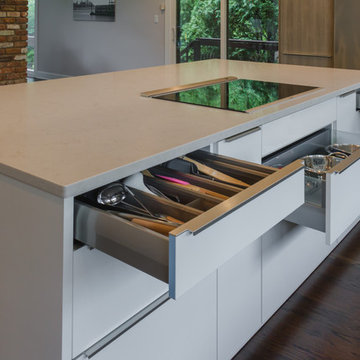
Pullout and drawers in the island for extra functional solution and storage along with a stainless steel handle.
Inspiration for a mid-sized modern u-shaped eat-in kitchen in New York with an integrated sink, quartzite benchtops, stainless steel appliances, marble floors, with island, flat-panel cabinets, light wood cabinets and multi-coloured splashback.
Inspiration for a mid-sized modern u-shaped eat-in kitchen in New York with an integrated sink, quartzite benchtops, stainless steel appliances, marble floors, with island, flat-panel cabinets, light wood cabinets and multi-coloured splashback.
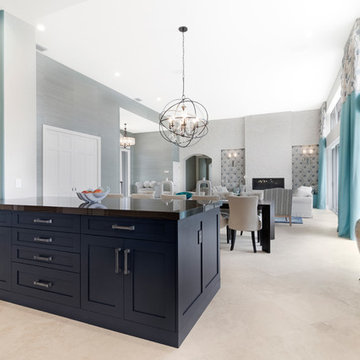
Photo of a large beach style galley open plan kitchen in Miami with a farmhouse sink, shaker cabinets, white cabinets, marble benchtops, multi-coloured splashback, mosaic tile splashback, stainless steel appliances, marble floors, multiple islands, beige floor and black benchtop.
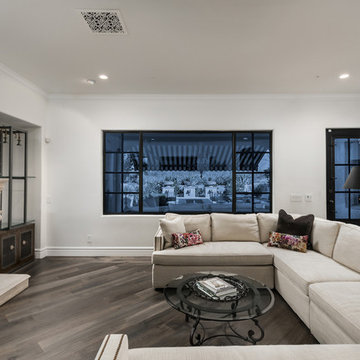
This stunning living room design features a cast stone fireplace and custom mantel, exposed beams, and wood floors, which we can't get enough of!
This is an example of an expansive country u-shaped open plan kitchen in Phoenix with a farmhouse sink, recessed-panel cabinets, black cabinets, wood benchtops, multi-coloured splashback, marble splashback, panelled appliances, marble floors, with island, multi-coloured floor and multi-coloured benchtop.
This is an example of an expansive country u-shaped open plan kitchen in Phoenix with a farmhouse sink, recessed-panel cabinets, black cabinets, wood benchtops, multi-coloured splashback, marble splashback, panelled appliances, marble floors, with island, multi-coloured floor and multi-coloured benchtop.
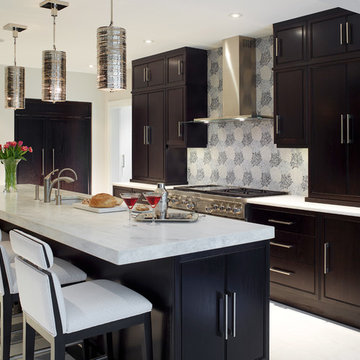
Phillip Ennis Photography
This is an example of a large contemporary l-shaped kitchen pantry in New York with an undermount sink, flat-panel cabinets, dark wood cabinets, marble benchtops, multi-coloured splashback, porcelain splashback, stainless steel appliances, marble floors and with island.
This is an example of a large contemporary l-shaped kitchen pantry in New York with an undermount sink, flat-panel cabinets, dark wood cabinets, marble benchtops, multi-coloured splashback, porcelain splashback, stainless steel appliances, marble floors and with island.
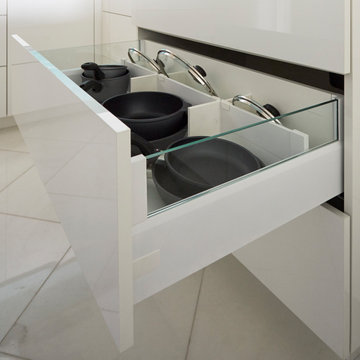
Mid-sized contemporary l-shaped eat-in kitchen with an undermount sink, flat-panel cabinets, white cabinets, quartz benchtops, multi-coloured splashback, white appliances, marble floors, with island, white floor and black benchtop.
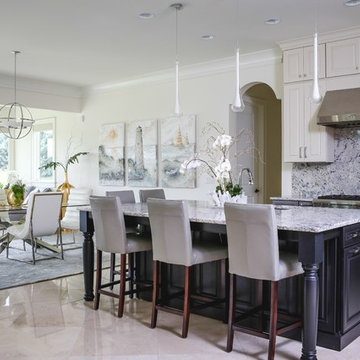
This modern mansion has a grand entrance indeed. To the right is a glorious 3 story stairway with custom iron and glass stair rail. The dining room has dramatic black and gold metallic accents. To the left is a home office, entrance to main level master suite and living area with SW0077 Classic French Gray fireplace wall highlighted with golden glitter hand applied by an artist. Light golden crema marfil stone tile floors, columns and fireplace surround add warmth. The chandelier is surrounded by intricate ceiling details. Just around the corner from the elevator we find the kitchen with large island, eating area and sun room. The SW 7012 Creamy walls and SW 7008 Alabaster trim and ceilings calm the beautiful home.
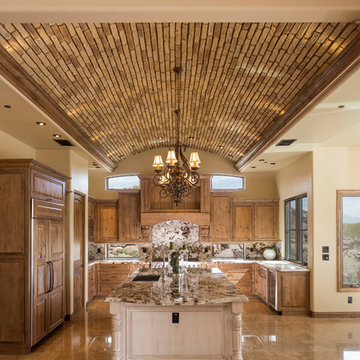
Highres Media
Large transitional u-shaped open plan kitchen in Phoenix with an undermount sink, raised-panel cabinets, light wood cabinets, granite benchtops, multi-coloured splashback, stone slab splashback, panelled appliances, marble floors and with island.
Large transitional u-shaped open plan kitchen in Phoenix with an undermount sink, raised-panel cabinets, light wood cabinets, granite benchtops, multi-coloured splashback, stone slab splashback, panelled appliances, marble floors and with island.
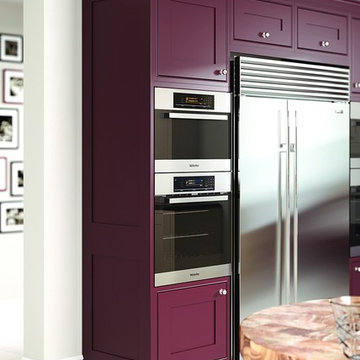
For those contemplating a more classic look the Hayward offers the same proportions as the Wallace range but with a luxurious smooth hand painted finish. Simple but captivating – the Hayward is fast becoming a signature design classic.
Finished in the bold Redsetter paint option, along with the more classic Soft Sand on the island units and the curved dresser and utility units in subtle Alabaster.
Notice the framed end panels which offer differentiation from plain or T&G panelling options. Also the concave dresser unit which is truly sumptuous. All finished off with highly polished chrome knobs, and profiled plinth – the overall effect is truly inspirational.
We’ve created an exceptional palette of 21 painted finishes, plus the option for bespoke tailor made finishes. All the options have been specifically designed to blend and combine in a multitude of variations. Don’t be afraid to mix different finishes – they are intended so that you can create an environment completely personalised to your requirements.
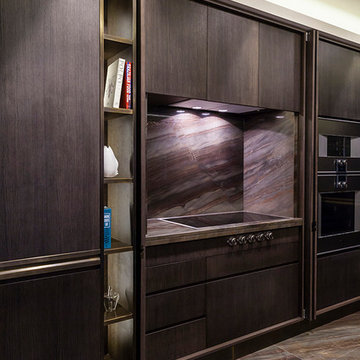
Design ideas for a contemporary eat-in kitchen in London with a double-bowl sink, granite benchtops, multi-coloured splashback, stone slab splashback, marble floors, a peninsula and multi-coloured floor.
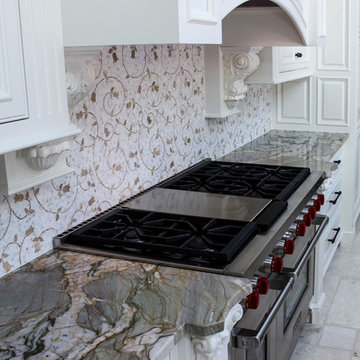
Inspiration for a mid-sized contemporary single-wall open plan kitchen in Other with granite benchtops, with island, an undermount sink, raised-panel cabinets, white cabinets, multi-coloured splashback, porcelain splashback, stainless steel appliances, marble floors and white floor.
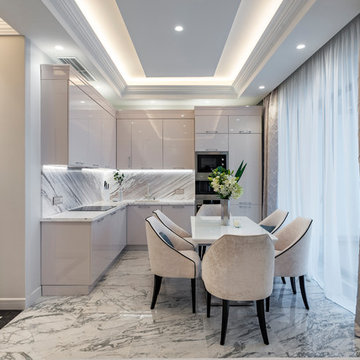
Сергей Кузнецов
This is an example of a contemporary l-shaped kitchen in Moscow with an undermount sink, flat-panel cabinets, beige cabinets, multi-coloured splashback, panelled appliances, marble floors, no island, grey floor and grey benchtop.
This is an example of a contemporary l-shaped kitchen in Moscow with an undermount sink, flat-panel cabinets, beige cabinets, multi-coloured splashback, panelled appliances, marble floors, no island, grey floor and grey benchtop.
Kitchen with Multi-Coloured Splashback and Marble Floors Design Ideas
8