Kitchen with Multi-Coloured Splashback and Wallpaper Design Ideas
Refine by:
Budget
Sort by:Popular Today
1 - 20 of 102 photos

Inspiration for a mid-sized transitional l-shaped eat-in kitchen in Atlanta with an undermount sink, beaded inset cabinets, green cabinets, granite benchtops, multi-coloured splashback, ceramic splashback, stainless steel appliances, medium hardwood floors, with island, brown floor, white benchtop and wallpaper.
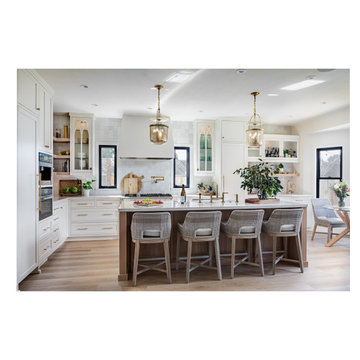
Photo of a large transitional l-shaped eat-in kitchen in Other with a farmhouse sink, recessed-panel cabinets, quartzite benchtops, multi-coloured splashback, mosaic tile splashback, light hardwood floors, with island, brown floor, white benchtop and wallpaper.

Remodel Collab with Temple & Hentz (Designer) and Tegethoff Homes (Builder). Cabinets provided by Detailed Designs and Wright Cabinet Shop.
Large transitional l-shaped open plan kitchen in St Louis with a farmhouse sink, flat-panel cabinets, white cabinets, quartz benchtops, multi-coloured splashback, panelled appliances, light hardwood floors, with island, brown floor, white benchtop and wallpaper.
Large transitional l-shaped open plan kitchen in St Louis with a farmhouse sink, flat-panel cabinets, white cabinets, quartz benchtops, multi-coloured splashback, panelled appliances, light hardwood floors, with island, brown floor, white benchtop and wallpaper.
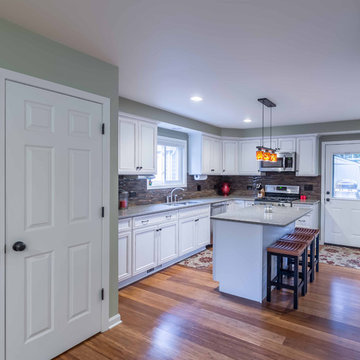
The remodeled light and bright kitchen includes a new island, redesigned layout, new windows, and a new door to the back yard and detached garage. Ample storage flanks both sides of the room, and includes a small bench area at the entry door. The utility room is hidden behind cabinetry and a matching door. The kitchen is open completely to the Stair, Entry and Dining rooms, and is within sight of the Living room.
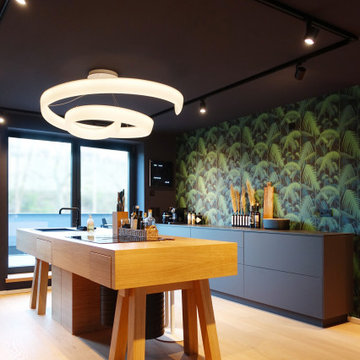
Inspiration for a large contemporary galley kitchen in Hanover with a drop-in sink, flat-panel cabinets, black cabinets, multi-coloured splashback, with island, brown floor, black benchtop and wallpaper.
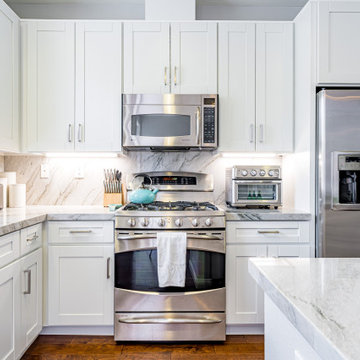
A clean and bright look for a classic kitchen is always timeless! This gorgeous kitchen in Tustin CA is also functional with a hide-away pantry, sliding garbage can and much much more.
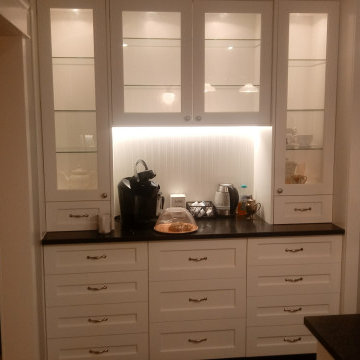
This lovely china cabinet used to be a walled off furnace. we put the furnace into the attic and completely changed the feel of the kitchen with a now functional and decorative storage space.
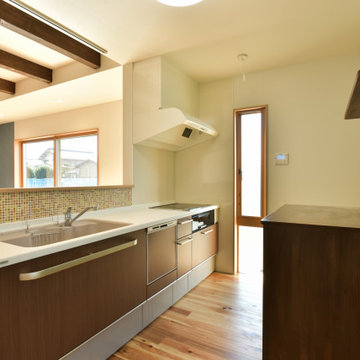
開放感あるキッチンは吊り戸棚を無くし、収納を壁面に造作してより使いやすくなっています。
Photo of a mid-sized beach style single-wall open plan kitchen in Other with an undermount sink, flat-panel cabinets, dark wood cabinets, solid surface benchtops, multi-coloured splashback, mosaic tile splashback, black appliances, medium hardwood floors, a peninsula, brown floor, white benchtop and wallpaper.
Photo of a mid-sized beach style single-wall open plan kitchen in Other with an undermount sink, flat-panel cabinets, dark wood cabinets, solid surface benchtops, multi-coloured splashback, mosaic tile splashback, black appliances, medium hardwood floors, a peninsula, brown floor, white benchtop and wallpaper.
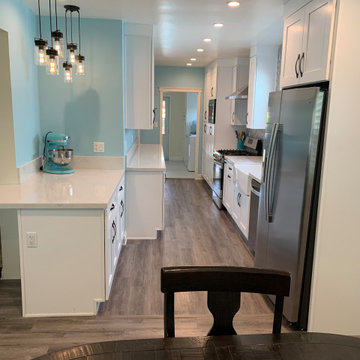
White Kitchen With Light Blue Walls
This is an example of a mid-sized modern u-shaped eat-in kitchen in Los Angeles with an undermount sink, open cabinets, white cabinets, quartzite benchtops, multi-coloured splashback, glass tile splashback, stainless steel appliances, light hardwood floors, with island, brown floor, white benchtop and wallpaper.
This is an example of a mid-sized modern u-shaped eat-in kitchen in Los Angeles with an undermount sink, open cabinets, white cabinets, quartzite benchtops, multi-coloured splashback, glass tile splashback, stainless steel appliances, light hardwood floors, with island, brown floor, white benchtop and wallpaper.
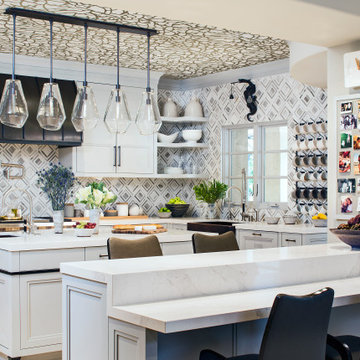
This is an example of an eclectic u-shaped kitchen in Los Angeles with a farmhouse sink, recessed-panel cabinets, grey cabinets, multi-coloured splashback, stainless steel appliances, multiple islands, white benchtop and wallpaper.
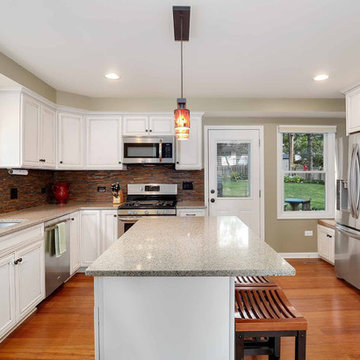
The remodeled light and bright kitchen includes a new island, redesigned layout, new windows, and a new door to the back yard and detached garage. Ample storage flanks both sides of the room, and includes a small bench area at the entry door. The utility room is hidden behind cabinetry and a matching door. The kitchen is open completely to the Stair, Entry and Dining rooms, and is within sight of the Living room.
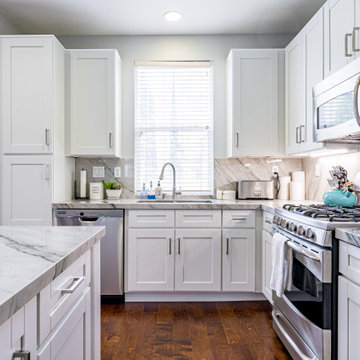
A clean and bright look for a classic kitchen is always timeless! This gorgeous kitchen in Tustin CA is also functional with a hide-away pantry, sliding garbage can and much much more.
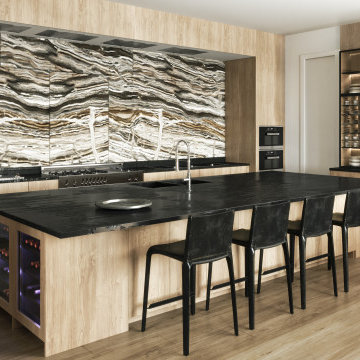
Interior Design Rendering: contemporary style kitchen
Design ideas for a mid-sized contemporary l-shaped kitchen with a double-bowl sink, glass-front cabinets, light wood cabinets, marble benchtops, multi-coloured splashback, ceramic splashback, stainless steel appliances, light hardwood floors, with island, brown floor, black benchtop and wallpaper.
Design ideas for a mid-sized contemporary l-shaped kitchen with a double-bowl sink, glass-front cabinets, light wood cabinets, marble benchtops, multi-coloured splashback, ceramic splashback, stainless steel appliances, light hardwood floors, with island, brown floor, black benchtop and wallpaper.
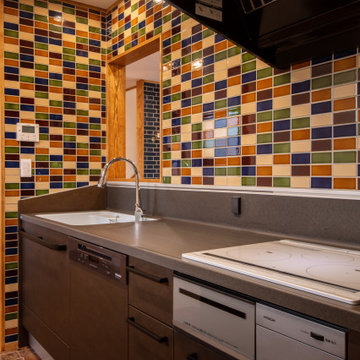
キッチンは落ち着いた色のシステムキッチンと特徴的なタイルを組み合わせています。
一部壁を抜くことで閉塞感を少なくしています。
Country single-wall separate kitchen in Other with an integrated sink, flat-panel cabinets, brown cabinets, solid surface benchtops, multi-coloured splashback, mosaic tile splashback, panelled appliances, vinyl floors, no island, brown floor, brown benchtop and wallpaper.
Country single-wall separate kitchen in Other with an integrated sink, flat-panel cabinets, brown cabinets, solid surface benchtops, multi-coloured splashback, mosaic tile splashback, panelled appliances, vinyl floors, no island, brown floor, brown benchtop and wallpaper.
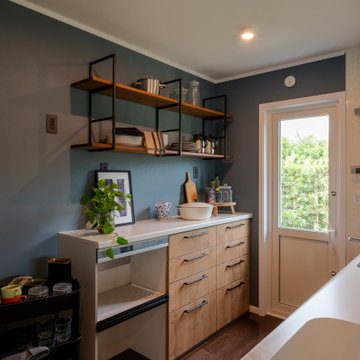
Inspiration for a mid-sized industrial galley open plan kitchen in Other with an integrated sink, flat-panel cabinets, medium wood cabinets, solid surface benchtops, multi-coloured splashback, stainless steel appliances, dark hardwood floors, no island, brown floor, white benchtop and wallpaper.
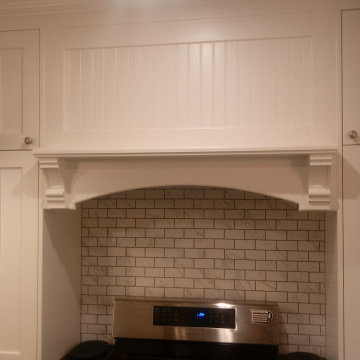
A complete kitchen remodel. We created the hood trim and painted in place for a seamless look. Classic shaker doors look lovely in white and suited the style of the house. Spice cabinets flank the range for easy access while cooking.
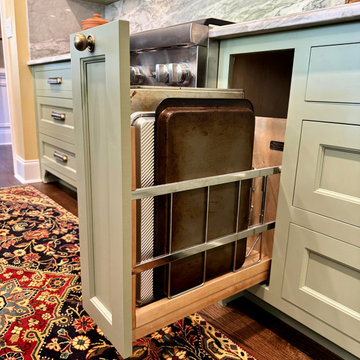
Mid-sized transitional l-shaped eat-in kitchen in Atlanta with an undermount sink, beaded inset cabinets, green cabinets, granite benchtops, multi-coloured splashback, ceramic splashback, stainless steel appliances, medium hardwood floors, with island, brown floor, white benchtop and wallpaper.
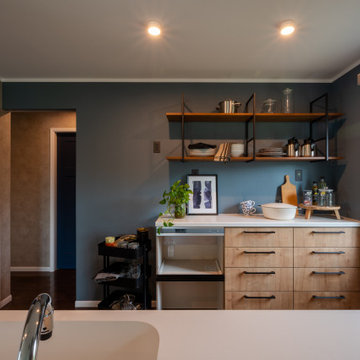
This is an example of a mid-sized traditional galley open plan kitchen in Other with an integrated sink, flat-panel cabinets, medium wood cabinets, solid surface benchtops, multi-coloured splashback, stainless steel appliances, dark hardwood floors, no island, brown floor, white benchtop and wallpaper.
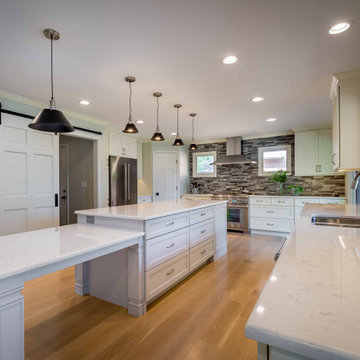
Design ideas for a mid-sized contemporary l-shaped eat-in kitchen in Chicago with an undermount sink, recessed-panel cabinets, white cabinets, onyx benchtops, multi-coloured splashback, stone tile splashback, stainless steel appliances, light hardwood floors, with island, brown floor, white benchtop and wallpaper.
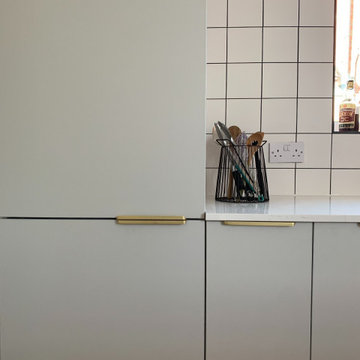
Photo of a mid-sized scandinavian single-wall eat-in kitchen in Other with an undermount sink, flat-panel cabinets, white cabinets, solid surface benchtops, multi-coloured splashback, ceramic splashback, black appliances, laminate floors, with island, brown floor, multi-coloured benchtop and wallpaper.
Kitchen with Multi-Coloured Splashback and Wallpaper Design Ideas
1