Kitchen with Multi-Coloured Splashback Design Ideas
Refine by:
Budget
Sort by:Popular Today
101 - 120 of 112,270 photos
Item 1 of 2
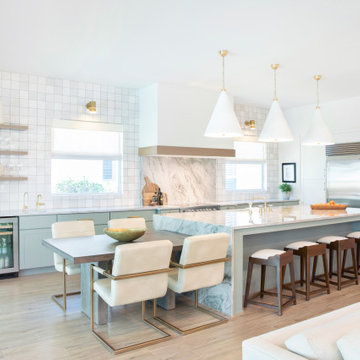
Knowing that grandkids come to visit, we added a movable dining table for the crafters, bakers, and future chefs. With an optional leaf insert, the table can be moved away from the island to create a dining space for the whole family.
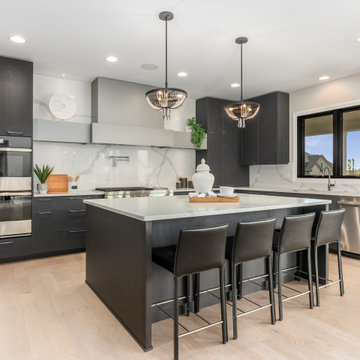
Modern eclectic kitchen with flat panel custom cabinetry, gorgeous backsplash and custom range hood by Brakur Custom Cabinetry. There's a large island for family and friends to gather around. The light wide plank flooring finishes off this stunning kitchen!
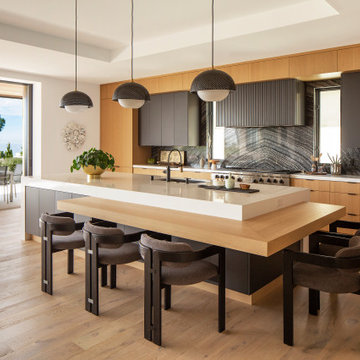
A tasteful palette defines this contemporary kitchen space with a trio of cabinet materials or Rift Oak, White Supermatte, and Anthracita complimented by Superwhite Quartz counters and polished Zebrano marble. Indoor-outdoor living at its finest with spectacular ocean views. Artisanal craftsmanship by luxury home builder Nicholson Companies

Whole house remodel in Narragansett RI. We reconfigured the floor plan and added a small addition to the right side to extend the kitchen. Thus creating a gorgeous transitional kitchen with plenty of room for cooking, storage, and entertaining. The dining room can now seat up to 12 with a recessed hutch for a few extra inches in the space. The new half bath provides lovely shades of blue and is sure to catch your eye! The rear of the first floor now has a private and cozy guest suite.
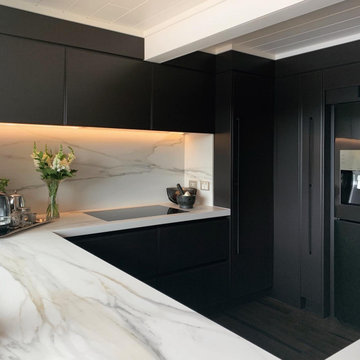
Photo of a small contemporary u-shaped separate kitchen in Auckland with a single-bowl sink, beaded inset cabinets, black cabinets, quartz benchtops, multi-coloured splashback, engineered quartz splashback, black appliances, dark hardwood floors, no island, brown floor, multi-coloured benchtop and timber.
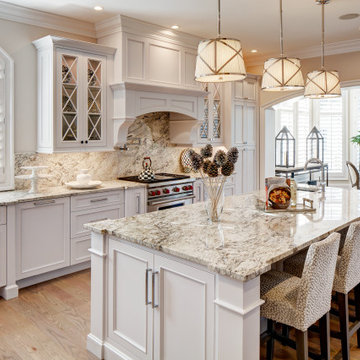
Transitional u-shaped eat-in kitchen in DC Metro with an undermount sink, recessed-panel cabinets, white cabinets, multi-coloured splashback, panelled appliances, medium hardwood floors, with island, brown floor and multi-coloured benchtop.
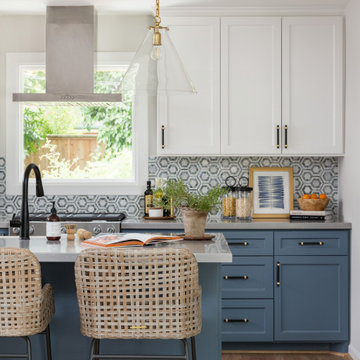
MMI Design was hired to assist our client with with an extensive kitchen, living room, and dining remodel. The original floor plan was overly compartmentalized and the kitchen may have been the tiniest kitchen on the planet! By taking out a wall which separated the spaces and stealing square footage from the under-utilized dining room, MMI was able to transform the space into a light, bright and open floor plan. The new kitchen has room for multiple cooks with all the bells and whistles of modern day kitchens, and the living spaces are large enough to entertain friends and family. We are especially proud of this project, as we believe it is not only beautiful but also transformative in terms of the new livability of the spaces.
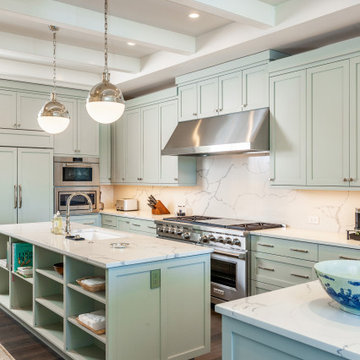
Chef's dream kitchen with a 60" gas range and extra storage built into the large island.
Inspiration for a large transitional u-shaped kitchen with an undermount sink, shaker cabinets, green cabinets, multi-coloured splashback, panelled appliances, medium hardwood floors, with island, brown floor, multi-coloured benchtop and exposed beam.
Inspiration for a large transitional u-shaped kitchen with an undermount sink, shaker cabinets, green cabinets, multi-coloured splashback, panelled appliances, medium hardwood floors, with island, brown floor, multi-coloured benchtop and exposed beam.
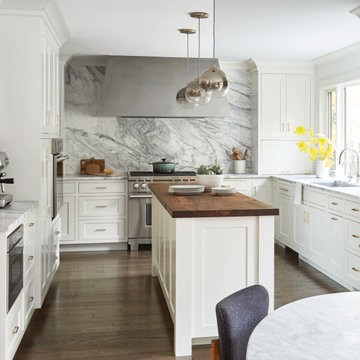
Chelsea door, Slab & Manor Flat drawer fronts, Designer White enamel.
Mid-sized country u-shaped eat-in kitchen in Other with an undermount sink, shaker cabinets, white cabinets, multi-coloured splashback, stainless steel appliances, dark hardwood floors, with island, brown floor and multi-coloured benchtop.
Mid-sized country u-shaped eat-in kitchen in Other with an undermount sink, shaker cabinets, white cabinets, multi-coloured splashback, stainless steel appliances, dark hardwood floors, with island, brown floor and multi-coloured benchtop.
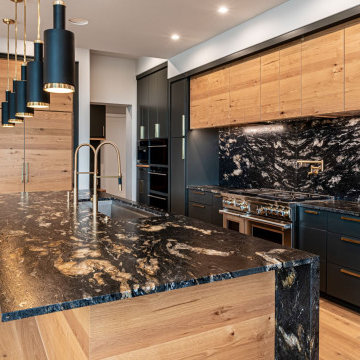
Beautiful, modern estate in Austin Texas. Stunning views from the outdoor kitchen and back porch. Chef's kitchen with unique island and entertaining spaces. Tons of storage and organized master closet.
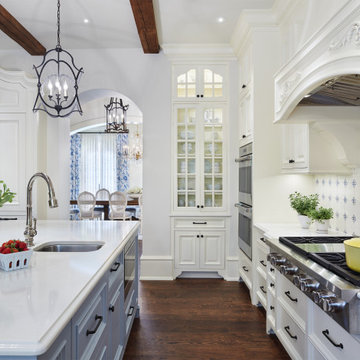
Martha O'Hara Interiors, Interior Design & Photo Styling | John Kraemer & Sons, Builder | Charlie & Co. Design, Architectural Designer | Corey Gaffer, Photography
Please Note: All “related,” “similar,” and “sponsored” products tagged or listed by Houzz are not actual products pictured. They have not been approved by Martha O’Hara Interiors nor any of the professionals credited. For information about our work, please contact design@oharainteriors.com.
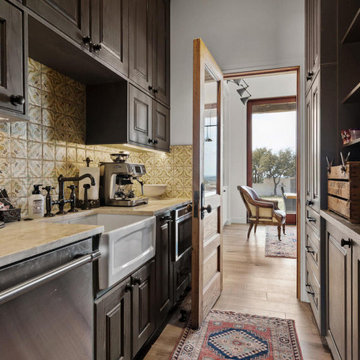
BUTLER'S PANTRY
Custom cabinetry, 4" Spanish mosaic tile backsplash, leathered Quartzite countertops, Farmhouse sink, second dishwasher, microwave drawer, second refrigerator, custom cabinetry, matched antique doors
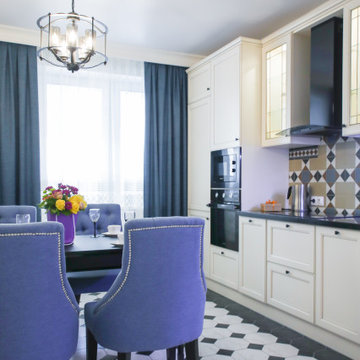
This is an example of a mid-sized transitional single-wall eat-in kitchen in Moscow with recessed-panel cabinets, beige cabinets, multi-coloured splashback, panelled appliances, porcelain floors, no island, multi-coloured floor and black benchtop.
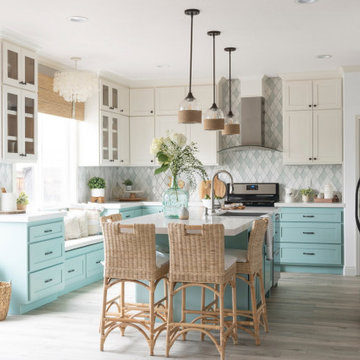
Murrieta Coastal Kitchen Project
Inspiration for a beach style kitchen in Los Angeles with a farmhouse sink, shaker cabinets, turquoise cabinets, multi-coloured splashback, stainless steel appliances, medium hardwood floors, a peninsula, brown floor and white benchtop.
Inspiration for a beach style kitchen in Los Angeles with a farmhouse sink, shaker cabinets, turquoise cabinets, multi-coloured splashback, stainless steel appliances, medium hardwood floors, a peninsula, brown floor and white benchtop.
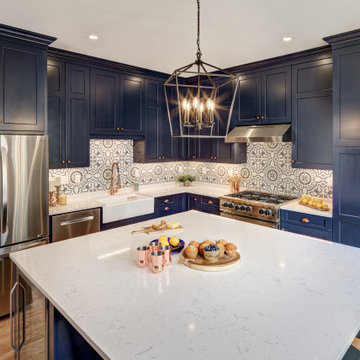
Photo by Stu Estler
Design ideas for a mid-sized transitional l-shaped separate kitchen in DC Metro with a farmhouse sink, shaker cabinets, blue cabinets, quartz benchtops, multi-coloured splashback, ceramic splashback, stainless steel appliances, medium hardwood floors, with island, brown floor and white benchtop.
Design ideas for a mid-sized transitional l-shaped separate kitchen in DC Metro with a farmhouse sink, shaker cabinets, blue cabinets, quartz benchtops, multi-coloured splashback, ceramic splashback, stainless steel appliances, medium hardwood floors, with island, brown floor and white benchtop.
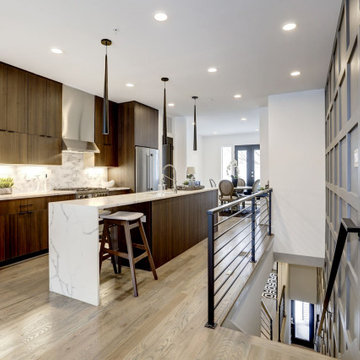
Photo of a transitional galley eat-in kitchen in DC Metro with an undermount sink, flat-panel cabinets, medium wood cabinets, multi-coloured splashback, stainless steel appliances, medium hardwood floors, with island, brown floor and multi-coloured benchtop.
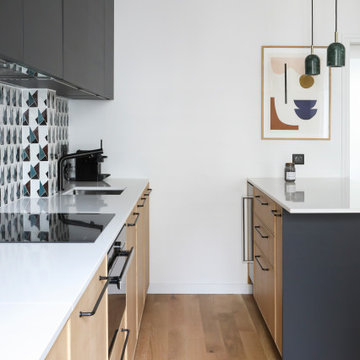
This is an example of a mid-sized contemporary galley kitchen in Paris with an undermount sink, flat-panel cabinets, light wood cabinets, multi-coloured splashback, black appliances, medium hardwood floors, a peninsula, beige floor and white benchtop.
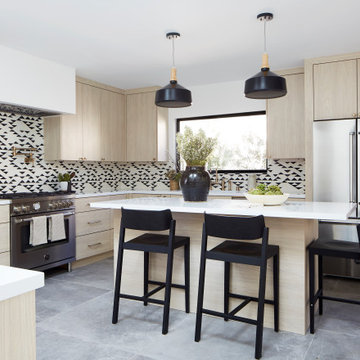
Contemporary kitchen, concrete floors with light wood cabinetry accents with bold black and white tile backsplash. Kitchen island features seating on two sides.
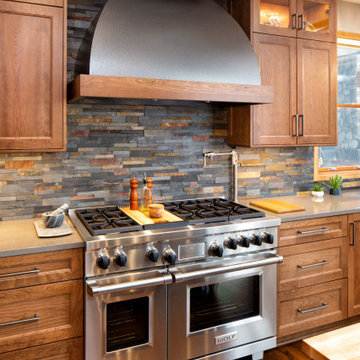
Remodeler: Michels Homes
Photography: Landmark Photography
Photo of a mid-sized transitional u-shaped eat-in kitchen in Minneapolis with an undermount sink, recessed-panel cabinets, medium wood cabinets, quartz benchtops, multi-coloured splashback, ceramic splashback, stainless steel appliances, medium hardwood floors, with island, brown floor and grey benchtop.
Photo of a mid-sized transitional u-shaped eat-in kitchen in Minneapolis with an undermount sink, recessed-panel cabinets, medium wood cabinets, quartz benchtops, multi-coloured splashback, ceramic splashback, stainless steel appliances, medium hardwood floors, with island, brown floor and grey benchtop.
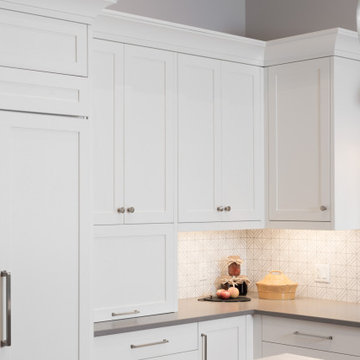
Inspiration for a mid-sized traditional l-shaped open plan kitchen in Ottawa with an undermount sink, shaker cabinets, white cabinets, quartz benchtops, multi-coloured splashback, porcelain splashback, panelled appliances, medium hardwood floors, with island and grey benchtop.
Kitchen with Multi-Coloured Splashback Design Ideas
6