Kitchen with Multi-Coloured Splashback Design Ideas
Refine by:
Budget
Sort by:Popular Today
1 - 20 of 2,886 photos
Item 1 of 3
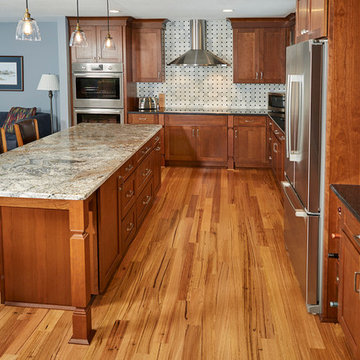
Neil Photography
Inspiration for a transitional l-shaped kitchen in Minneapolis with an undermount sink, shaker cabinets, medium wood cabinets, granite benchtops, multi-coloured splashback, stone tile splashback, stainless steel appliances, light hardwood floors and with island.
Inspiration for a transitional l-shaped kitchen in Minneapolis with an undermount sink, shaker cabinets, medium wood cabinets, granite benchtops, multi-coloured splashback, stone tile splashback, stainless steel appliances, light hardwood floors and with island.
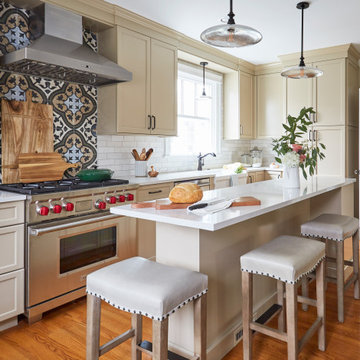
Download our free ebook, Creating the Ideal Kitchen. DOWNLOAD NOW
The homeowners came to us looking to update the kitchen in their historic 1897 home. The home had gone through an extensive renovation several years earlier that added a master bedroom suite and updates to the front façade. The kitchen however was not part of that update and a prior 1990’s update had left much to be desired. The client is an avid cook, and it was just not very functional for the family.
The original kitchen was very choppy and included a large eat in area that took up more than its fair share of the space. On the wish list was a place where the family could comfortably congregate, that was easy and to cook in, that feels lived in and in check with the rest of the home’s décor. They also wanted a space that was not cluttered and dark – a happy, light and airy room. A small powder room off the space also needed some attention so we set out to include that in the remodel as well.
See that arch in the neighboring dining room? The homeowner really wanted to make the opening to the dining room an arch to match, so we incorporated that into the design.
Another unfortunate eyesore was the state of the ceiling and soffits. Turns out it was just a series of shortcuts from the prior renovation, and we were surprised and delighted that we were easily able to flatten out almost the entire ceiling with a couple of little reworks.
Other changes we made were to add new windows that were appropriate to the new design, which included moving the sink window over slightly to give the work zone more breathing room. We also adjusted the height of the windows in what was previously the eat-in area that were too low for a countertop to work. We tried to keep an old island in the plan since it was a well-loved vintage find, but the tradeoff for the function of the new island was not worth it in the end. We hope the old found a new home, perhaps as a potting table.
Designed by: Susan Klimala, CKD, CBD
Photography by: Michael Kaskel
For more information on kitchen and bath design ideas go to: www.kitchenstudio-ge.com
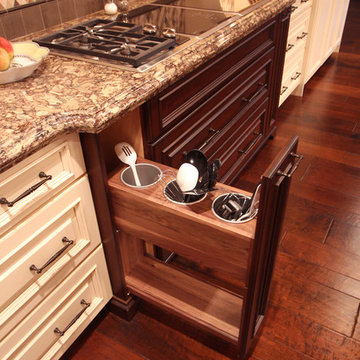
On the left of the cooking modules, a utensil pullout was incorporated to help keep utensils organized and easy to put away. The pullout was custom made and features the walnut drawer boxes that were used throughout the space. The kitchen features both off white cabinets and dark stained maple cabinets. The cooktop area bumps out and has a toe detail applied to make it stand out.
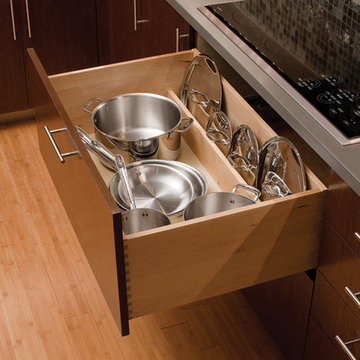
Storage Solutions - A lid partion at the back of a wide, deep drawer neatly stores pot and pan lids for easy access.
“Loft” Living originated in Paris when artists established studios in abandoned warehouses to accommodate the oversized paintings popular at the time. Modern loft environments idealize the characteristics of their early counterparts with high ceilings, exposed beams, open spaces, and vintage flooring or brickwork. Soaring windows frame dramatic city skylines, and interior spaces pack a powerful visual punch with their clean lines and minimalist approach to detail. Dura Supreme cabinetry coordinates perfectly within this design genre with sleek contemporary door styles and equally sleek interiors.
This kitchen features Moda cabinet doors with vertical grain, which gives this kitchen its sleek minimalistic design. Lofted design often starts with a neutral color then uses a mix of raw materials, in this kitchen we’ve mixed in brushed metal throughout using Aluminum Framed doors, stainless steel hardware, stainless steel appliances, and glazed tiles for the backsplash.
Request a FREE Brochure:
http://www.durasupreme.com/request-brochure
Find a dealer near you today:
http://www.durasupreme.com/dealer-locator
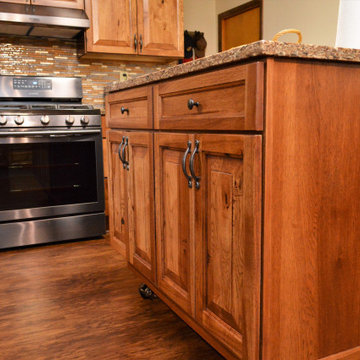
Cabinet Brand: Haas Signature Collection
Wood Species: Rustic Hickory
Cabinet Finish: Pecan
Door Style: Villa
Counter top: Quartz Versatop, Eased edge, Penumbra color
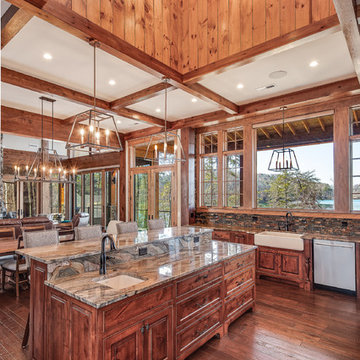
Modern functionality meets rustic charm in this expansive custom home. Featuring a spacious open-concept great room with dark hardwood floors, stone fireplace, and wood finishes throughout.
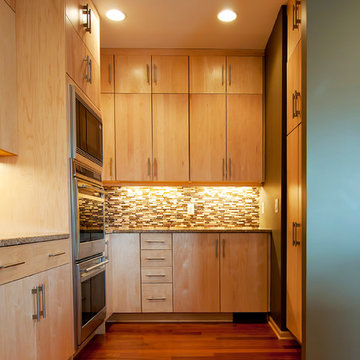
Kitchen storage to fit the space.
This is an example of a mid-sized modern u-shaped kitchen in Minneapolis with flat-panel cabinets, light wood cabinets, multi-coloured splashback, glass tile splashback, stainless steel appliances, medium hardwood floors, no island and brown floor.
This is an example of a mid-sized modern u-shaped kitchen in Minneapolis with flat-panel cabinets, light wood cabinets, multi-coloured splashback, glass tile splashback, stainless steel appliances, medium hardwood floors, no island and brown floor.
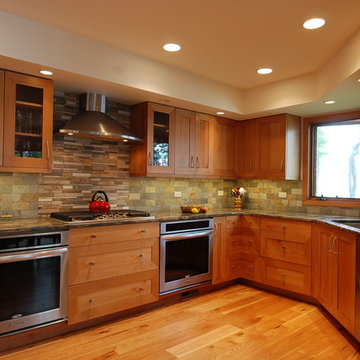
Inspiration for a mid-sized transitional u-shaped eat-in kitchen in Chicago with an undermount sink, shaker cabinets, light wood cabinets, granite benchtops, multi-coloured splashback, porcelain splashback, panelled appliances and light hardwood floors.
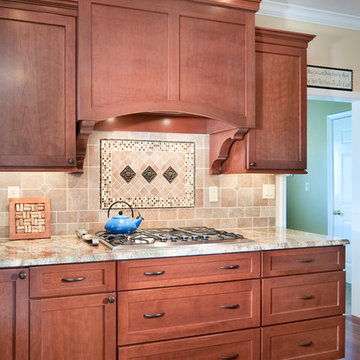
One of the homeowners' renovation goals was to incorporate a larger gas cooktop to make meal preparation easier. The cooktop is located conveniently between the sink and the refrigerator. Now, not only is the kitchen more functional, it's also much more appealing to the eye. Note the handsome backsplash medallion in a strong neutral color palette which adds visual interest to the room and compliments the granite counter and maple cabinetry.
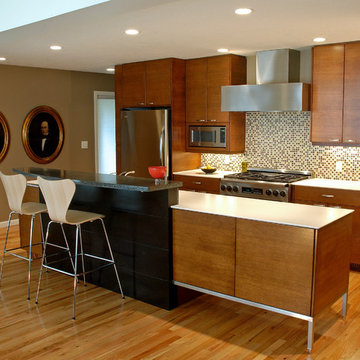
This 50's home had a tiny 8' long galley kitchen with 3 feet between counters which is common for the era. The clients love the location and wanted to stay so they decided to improve the kitchen they would need to do an addition. The addition allow them to move the small dining room into the larger addition and extend the kitchen down into the old dining room giving them a spacious island kitchen.
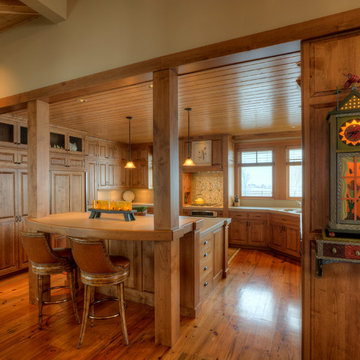
View to kitchen from dining area. Photography by Lucas Henning.
Design ideas for a mid-sized country u-shaped separate kitchen in Seattle with raised-panel cabinets, medium wood cabinets, multi-coloured splashback, panelled appliances, an undermount sink, tile benchtops, medium hardwood floors, with island and brown floor.
Design ideas for a mid-sized country u-shaped separate kitchen in Seattle with raised-panel cabinets, medium wood cabinets, multi-coloured splashback, panelled appliances, an undermount sink, tile benchtops, medium hardwood floors, with island and brown floor.
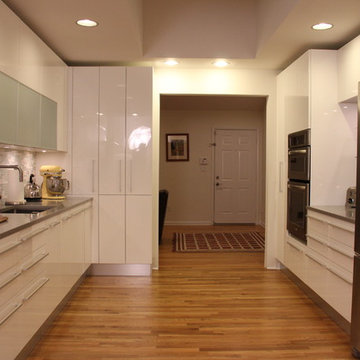
Contemporary galley kitchen in New York with an undermount sink, flat-panel cabinets, white cabinets, multi-coloured splashback, mosaic tile splashback and stainless steel appliances.
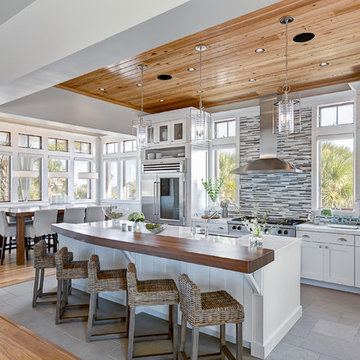
Adam Cohen Photography
Inspiration for a beach style l-shaped kitchen in Jacksonville with matchstick tile splashback, marble benchtops, shaker cabinets, white cabinets, stainless steel appliances and multi-coloured splashback.
Inspiration for a beach style l-shaped kitchen in Jacksonville with matchstick tile splashback, marble benchtops, shaker cabinets, white cabinets, stainless steel appliances and multi-coloured splashback.
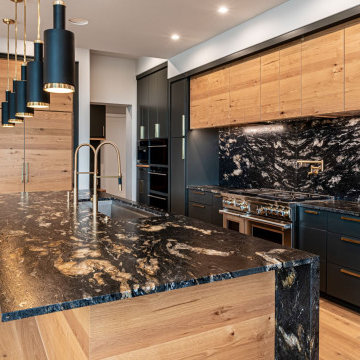
Beautiful, modern estate in Austin Texas. Stunning views from the outdoor kitchen and back porch. Chef's kitchen with unique island and entertaining spaces. Tons of storage and organized master closet.
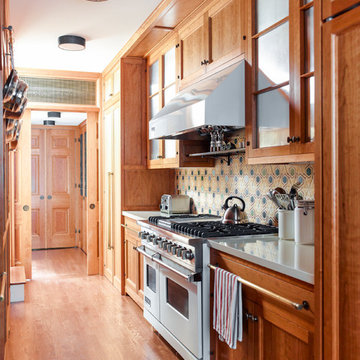
The latest appliances, integrated among paneled cherry cabinets, geometric clay tiles and customized brass hardware, offers equal measures of modern conveniences and Old World style to the ground floor of this reconstructed historically significant Arts and Crafts townhouse.
Photography by Eric Piasecki
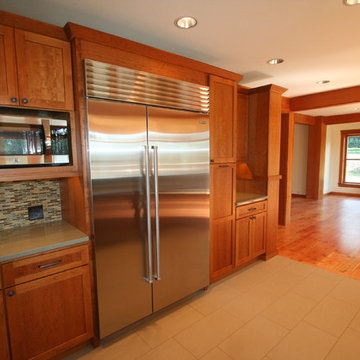
This beautiful craftsman kitchen boasts cherry shaker StarMark cabinets, quartz counters, micro subway tile backsplash, multiple sinks, and floating shelves. Joe Gates Construction, Inc offers full service custom building, remodeling and project management. From design and permitting to their team of expert craftsmen, call on them for excellent results in your next building project.
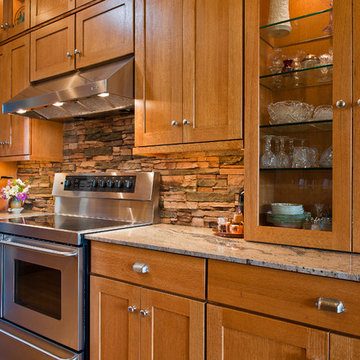
***Authorized Medallion Cabinetry Dealer***
Clean. Simple. Timeless. Mission lives up to its reputation in this beautiful kitchen. Featuring Medallion Cabinetry, Mission doorstyle in Quartersawn Oak with hazelnut stain. Photos by Zach Luellen Photography.
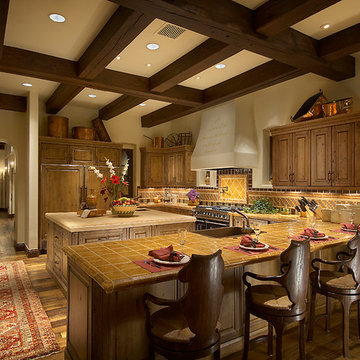
Mark Bosclair
Design ideas for a large mediterranean l-shaped separate kitchen in Phoenix with with island, medium wood cabinets, tile benchtops, multi-coloured splashback, ceramic splashback, panelled appliances, a farmhouse sink, dark hardwood floors and raised-panel cabinets.
Design ideas for a large mediterranean l-shaped separate kitchen in Phoenix with with island, medium wood cabinets, tile benchtops, multi-coloured splashback, ceramic splashback, panelled appliances, a farmhouse sink, dark hardwood floors and raised-panel cabinets.
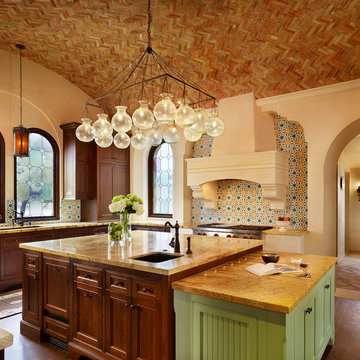
Casey Dunn
This is an example of a mediterranean u-shaped separate kitchen in Austin with beaded inset cabinets, dark wood cabinets and multi-coloured splashback.
This is an example of a mediterranean u-shaped separate kitchen in Austin with beaded inset cabinets, dark wood cabinets and multi-coloured splashback.
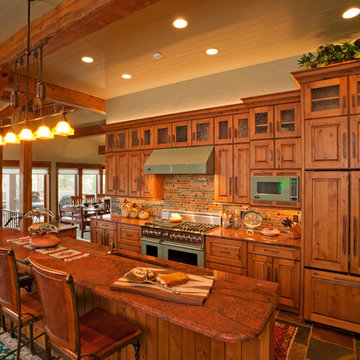
Another view of this lovely kitchen with green Viking appliances.
Photo of a large country l-shaped separate kitchen in Denver with coloured appliances, an undermount sink, raised-panel cabinets, medium wood cabinets, granite benchtops, multi-coloured splashback, slate splashback, slate floors, with island and multi-coloured floor.
Photo of a large country l-shaped separate kitchen in Denver with coloured appliances, an undermount sink, raised-panel cabinets, medium wood cabinets, granite benchtops, multi-coloured splashback, slate splashback, slate floors, with island and multi-coloured floor.
Kitchen with Multi-Coloured Splashback Design Ideas
1