Kitchen with a Single-bowl Sink and multiple Islands Design Ideas
Refine by:
Budget
Sort by:Popular Today
1 - 20 of 2,185 photos
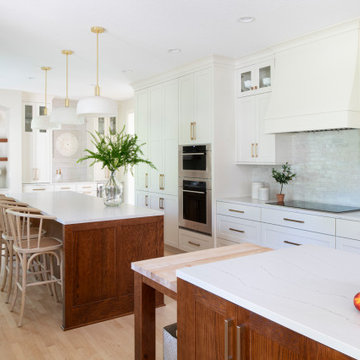
This kitchen design features double islands; each with its own purpose: One island is for cooking, baking and prep, and the other for entertaining and everyday informal family meals. Also included in the new design is a desk area, a dry bar, and a custom pantry.
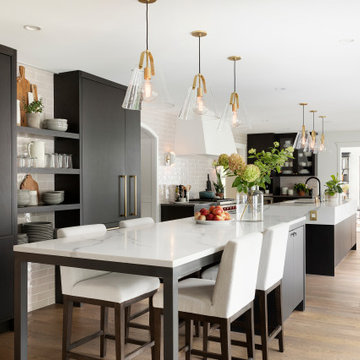
This beautiful French Provincial home is set on 10 acres, nestled perfectly in the oak trees. The original home was built in 1974 and had two large additions added; a great room in 1990 and a main floor master suite in 2001. This was my dream project: a full gut renovation of the entire 4,300 square foot home! I contracted the project myself, and we finished the interior remodel in just six months. The exterior received complete attention as well. The 1970s mottled brown brick went white to completely transform the look from dated to classic French. Inside, walls were removed and doorways widened to create an open floor plan that functions so well for everyday living as well as entertaining. The white walls and white trim make everything new, fresh and bright. It is so rewarding to see something old transformed into something new, more beautiful and more functional.
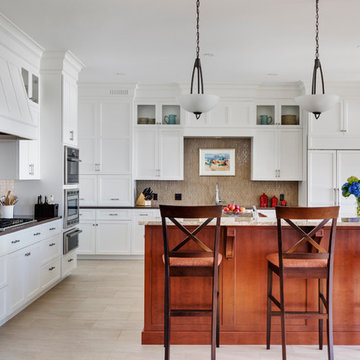
This Oceanside home, built to take advantage of majestic rocky views of the North Atlantic, incorporates outside living with inside glamor.
Sunlight streams through the large exterior windows that overlook the ocean. The light filters through to the back of the home with the clever use of over sized door frames with transoms, and a large pass through opening from the kitchen/living area to the dining area.
Retractable mosquito screens were installed on the deck to create an outdoor- dining area, comfortable even in the mid summer bug season. Photography: Greg Premru
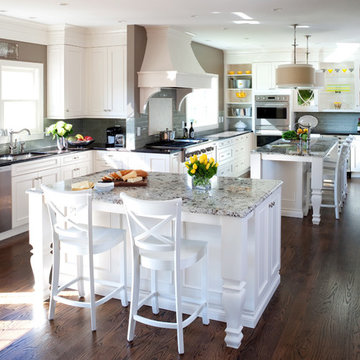
This is an example of a large traditional l-shaped eat-in kitchen in DC Metro with recessed-panel cabinets, white cabinets, subway tile splashback, stainless steel appliances, a single-bowl sink, granite benchtops, grey splashback, dark hardwood floors and multiple islands.

Unique expansive modern kitchen features 3 different cabinet finishes, beautiful porcelain countertops with waterfall edges. 2 massive islands fill the center of this large kitchen. High-end built-in appliances add to the luxury of the space.
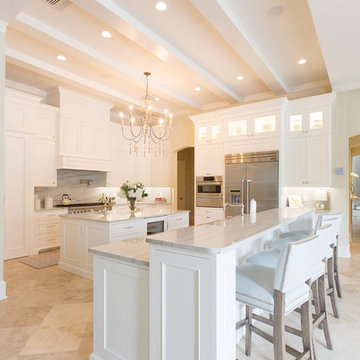
Transitional l-shaped open plan kitchen in Orange County with a single-bowl sink, shaker cabinets, white cabinets, marble benchtops, white splashback, stone slab splashback, stainless steel appliances, travertine floors and multiple islands.
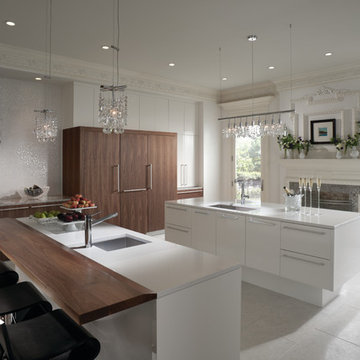
Full view of this stunning contemporary Wood-Mode kitchen with heavy moulding throuhout. Perimeter cabinets feature the Vanguard Plus door style on Plain Sawn Walnut. Both islands feature the Vanguard MDF door style with the Gloss Nordic White finish. Island tops are Snow White by Zodiiaq; Bar island features a Walnut wood top by Grothouse Lumber. Cooktop wall features the Kashmir White Granite top with the Cubica Blanco backsplash by Porcelanosa. Flooring by Porcelanosa in Rapid Gris. All appliances are SubZero Wolf.
All pictures are copyright Wood-Mode. For promotional use only.
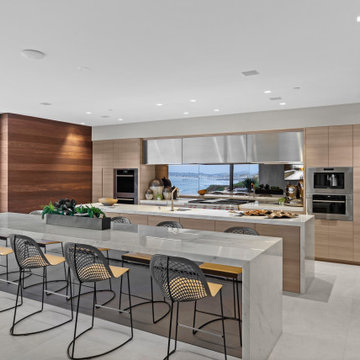
Photo of a large contemporary galley open plan kitchen in San Diego with a single-bowl sink, light wood cabinets, marble benchtops, glass sheet splashback, multiple islands, beige floor and white benchtop.
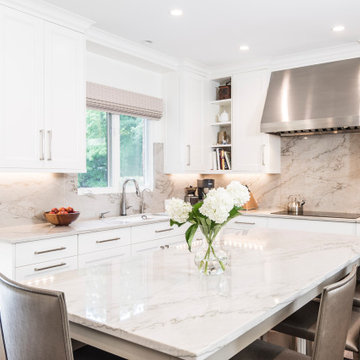
This homeowner came to us with her basic design ready for us to execute for her kitchen, but also asked us to design and update her entry, sunroom and fireplace. Her kitchen was 80’s standard builder grade cabinetry and laminate countertops and she had a knee wall separating her kitchen from the family room. We removed that wall and installed a custom cabinetry buffet to complement the cabinetry of the kitchen, allowing for access from all sides. We removed a desk area in the kitchen and converted it to a closed organization station complete with a charging station for phones and computers. Calcutta Quartzite countertops were used throughout and continued seamlessly up the walls as a backsplash to create a wow factor. We converted a closet into a pantry cabinet, and new stainless appliances, including a microwave drawer completed this renovation.
Additionally, we updated her sunroom by removing the “popcorn” textured ceiling and gave it a fresh updated coat of paint. We installed 12x24 tile floor giving the room a simple classic transformation. Finally, we renewed the fireplace area, by building a custom mantle and adding wood paneling and trim to soften the marble fireplace face and a simple coat of paint in the entry and a new chandelier brought a lighter and fresher impact upon entering the home.
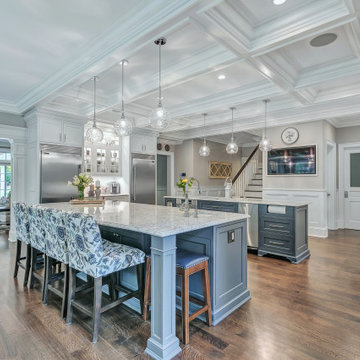
Design ideas for a large transitional u-shaped eat-in kitchen in New York with a single-bowl sink, beaded inset cabinets, blue cabinets, quartz benchtops, white splashback, glass tile splashback, stainless steel appliances, dark hardwood floors, multiple islands, brown floor and beige benchtop.
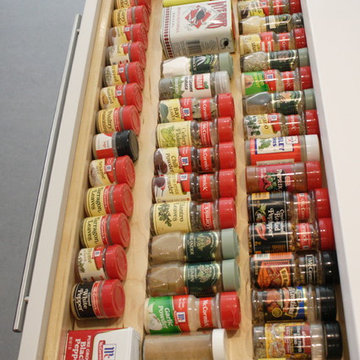
Miles Bright, Elizabeth Cecchetti
Mid-sized contemporary u-shaped eat-in kitchen in Baltimore with a single-bowl sink, flat-panel cabinets, white cabinets, solid surface benchtops, blue splashback, glass sheet splashback, stainless steel appliances and multiple islands.
Mid-sized contemporary u-shaped eat-in kitchen in Baltimore with a single-bowl sink, flat-panel cabinets, white cabinets, solid surface benchtops, blue splashback, glass sheet splashback, stainless steel appliances and multiple islands.
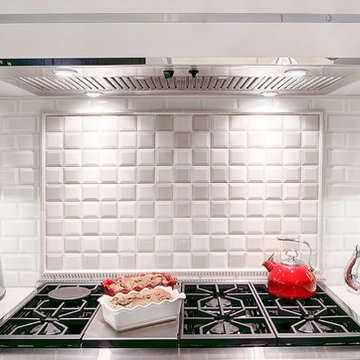
Photo of a large transitional eat-in kitchen in Miami with a single-bowl sink, shaker cabinets, white cabinets, quartzite benchtops, white splashback, subway tile splashback, panelled appliances, porcelain floors and multiple islands.
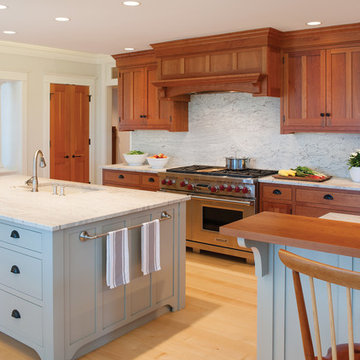
Crown Point Cabinetry
Inspiration for an arts and crafts single-wall eat-in kitchen in Portland Maine with a single-bowl sink, shaker cabinets, medium wood cabinets, granite benchtops, white splashback, stone slab splashback, stainless steel appliances, light hardwood floors and multiple islands.
Inspiration for an arts and crafts single-wall eat-in kitchen in Portland Maine with a single-bowl sink, shaker cabinets, medium wood cabinets, granite benchtops, white splashback, stone slab splashback, stainless steel appliances, light hardwood floors and multiple islands.
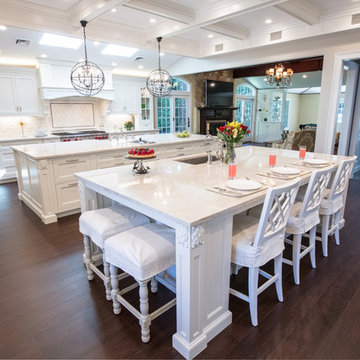
Inspiration for a large transitional single-wall eat-in kitchen in New York with a single-bowl sink, beaded inset cabinets, white cabinets, quartzite benchtops, white splashback, ceramic splashback, stainless steel appliances, dark hardwood floors, multiple islands, brown floor and beige benchtop.
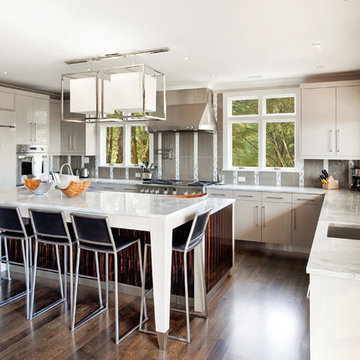
Photos by William Quarles
Designed by Interior Consultations
Built by Robert Paige Cabinetry
Architect Tyler Smyth
Inspiration for a large contemporary u-shaped kitchen in Charleston with a single-bowl sink, flat-panel cabinets, grey cabinets, grey splashback, panelled appliances, granite benchtops, glass tile splashback, multiple islands, dark hardwood floors, brown floor and white benchtop.
Inspiration for a large contemporary u-shaped kitchen in Charleston with a single-bowl sink, flat-panel cabinets, grey cabinets, grey splashback, panelled appliances, granite benchtops, glass tile splashback, multiple islands, dark hardwood floors, brown floor and white benchtop.
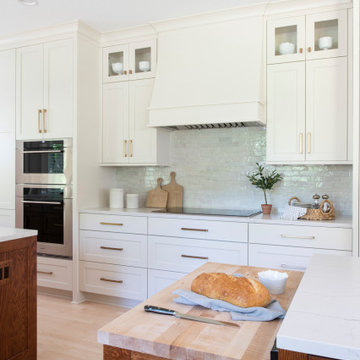
We love the way the hood blends into the surrounding cabinetry.
Design ideas for a large transitional eat-in kitchen in Minneapolis with a single-bowl sink, shaker cabinets, quartz benchtops, panelled appliances, multiple islands, white benchtop, grey splashback, light hardwood floors and beige floor.
Design ideas for a large transitional eat-in kitchen in Minneapolis with a single-bowl sink, shaker cabinets, quartz benchtops, panelled appliances, multiple islands, white benchtop, grey splashback, light hardwood floors and beige floor.
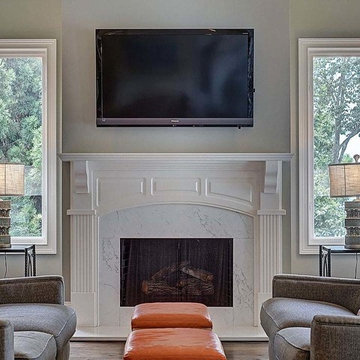
Large modern kitchen pantry in DC Metro with a single-bowl sink, blue cabinets, quartz benchtops, white splashback, ceramic splashback, light hardwood floors, multiple islands, brown floor and white benchtop.
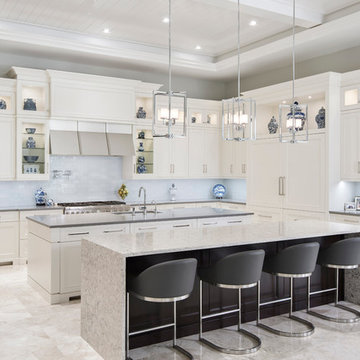
Amber Frederiksen Photography
Design ideas for a mid-sized transitional l-shaped open plan kitchen in Miami with a single-bowl sink, recessed-panel cabinets, white cabinets, granite benchtops, white splashback, glass tile splashback, panelled appliances, travertine floors and multiple islands.
Design ideas for a mid-sized transitional l-shaped open plan kitchen in Miami with a single-bowl sink, recessed-panel cabinets, white cabinets, granite benchtops, white splashback, glass tile splashback, panelled appliances, travertine floors and multiple islands.
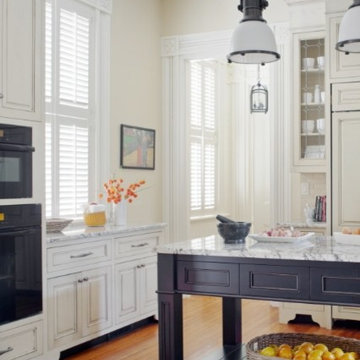
Inspiration for an expansive traditional single-wall eat-in kitchen in Charlotte with a single-bowl sink, glass-front cabinets, black cabinets, granite benchtops, beige splashback, porcelain splashback, stainless steel appliances, medium hardwood floors and multiple islands.
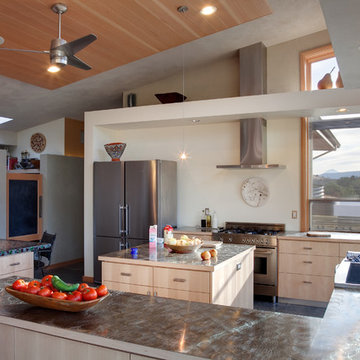
Mid-sized contemporary u-shaped open plan kitchen in Other with flat-panel cabinets, light wood cabinets, stainless steel benchtops, stainless steel appliances, multiple islands and a single-bowl sink.
Kitchen with a Single-bowl Sink and multiple Islands Design Ideas
1