Kitchen with Concrete Floors and multiple Islands Design Ideas
Refine by:
Budget
Sort by:Popular Today
1 - 20 of 753 photos
Item 1 of 3
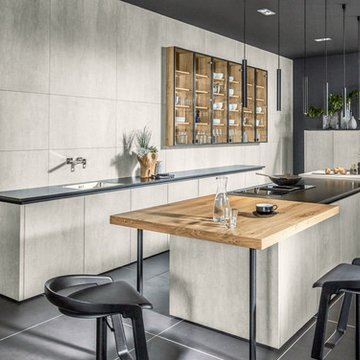
CA Keramik Perla
This is an example of a large contemporary galley eat-in kitchen in Other with a drop-in sink, ceramic splashback, black appliances, concrete floors, multiple islands, black floor, black benchtop, flat-panel cabinets, grey cabinets and grey splashback.
This is an example of a large contemporary galley eat-in kitchen in Other with a drop-in sink, ceramic splashback, black appliances, concrete floors, multiple islands, black floor, black benchtop, flat-panel cabinets, grey cabinets and grey splashback.
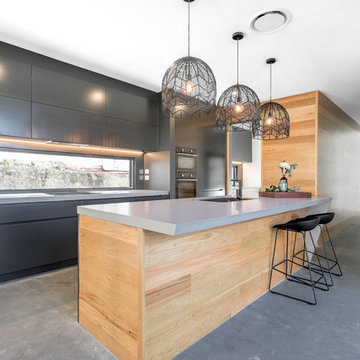
Photo of a mid-sized contemporary galley eat-in kitchen in Brisbane with a drop-in sink, flat-panel cabinets, black cabinets, mirror splashback, black appliances, concrete floors, multiple islands and grey floor.
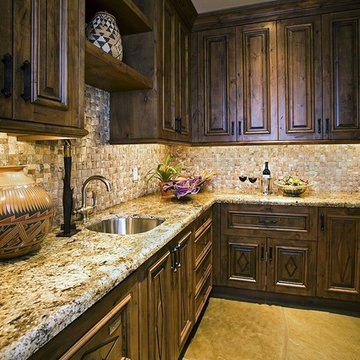
Photo of a large single-wall open plan kitchen in Phoenix with an undermount sink, raised-panel cabinets, dark wood cabinets, granite benchtops, beige splashback, travertine splashback, stainless steel appliances, concrete floors, multiple islands and multi-coloured floor.
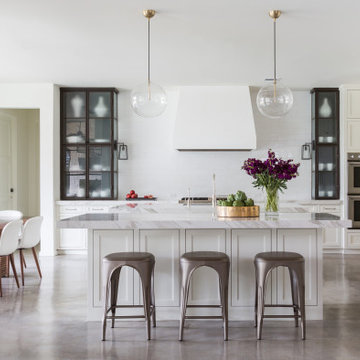
Kitchen
This is an example of an expansive transitional l-shaped eat-in kitchen in Houston with an undermount sink, shaker cabinets, white cabinets, marble benchtops, white splashback, porcelain splashback, stainless steel appliances, concrete floors, multiple islands, grey floor and white benchtop.
This is an example of an expansive transitional l-shaped eat-in kitchen in Houston with an undermount sink, shaker cabinets, white cabinets, marble benchtops, white splashback, porcelain splashback, stainless steel appliances, concrete floors, multiple islands, grey floor and white benchtop.

This kitchen's white-washed walls and smooth polished concrete floor make this a truly contemporary space. The challenge was to ensure that it also then felt homely and comfortable so we added brick slips as a feature wall on the kitchen side which adds a lovely warmth and texture to the room. The dark blue kitchen units also ground the kitchen in the space and are a striking contrast against the concrete floor.
The glazing stretches the entire width of the property to maximise the views of the garden.
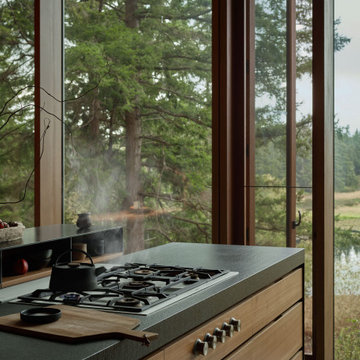
Two islands made of teak and granite, with accompanying alder cabinets, concrete floor, cedar ceiling, and floor to ceiling windows comprise this kitchen.

isola con piano snack in marmo collemandina
Cucina di Key Cucine
Rivestimento pareti in noce canaletto
Colonne e cucina in Fenix nero
This is an example of a large modern galley open plan kitchen in Milan with flat-panel cabinets, dark wood cabinets, marble benchtops, black splashback, stainless steel appliances, concrete floors, multiple islands, grey floor and grey benchtop.
This is an example of a large modern galley open plan kitchen in Milan with flat-panel cabinets, dark wood cabinets, marble benchtops, black splashback, stainless steel appliances, concrete floors, multiple islands, grey floor and grey benchtop.
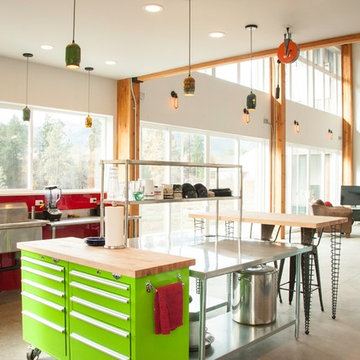
Dan of Dryden purchased four bar height legs and put them to great use in this big modern kitchen. I just noticed the welding bottle safety caps turned into hanging lamps, nice touch.
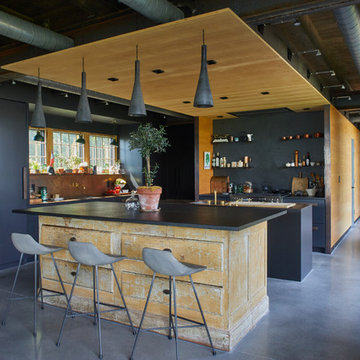
We designed modern industrial kitchen in Rowayton in collaboration with Bruce Beinfield of Beinfield Architecture for his personal home with wife and designer Carol Beinfield. This kitchen features custom black cabinetry, custom-made hardware, and copper finishes. The open shelving allows for a display of cooking ingredients and personal touches. There is open seating at the island, Sub Zero Wolf appliances, including a Sub Zero wine refrigerator.
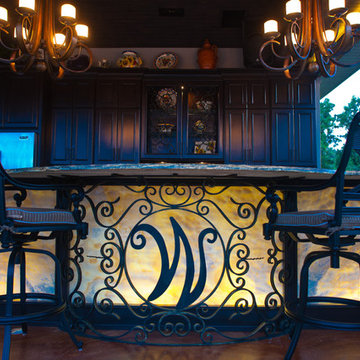
Black coffee stained cherry cabinets with a black glaze and resin waterproof finish. Granite ogee edge countertops with full height granite backsplash. Honey onyx was used for the back of the island. Custom designed ironwork with bronze finish. Copper farmhouse sink. Island trough copper sink 42" in width. Oil Rubbed bronze faucets. Viking appliances. Frontgate outdoor barstools.

Design ideas for a large contemporary l-shaped open plan kitchen in Sacramento with an undermount sink, flat-panel cabinets, light wood cabinets, quartzite benchtops, grey splashback, porcelain splashback, stainless steel appliances, concrete floors, multiple islands, grey floor, grey benchtop and vaulted.
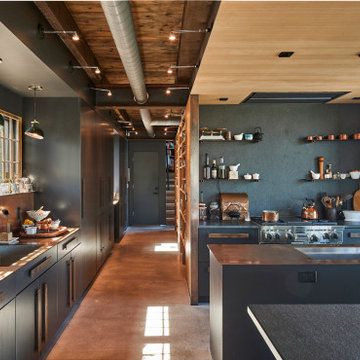
Photo: Robert Benson Photography
Photo of an industrial u-shaped kitchen in New York with an undermount sink, flat-panel cabinets, grey cabinets, grey splashback, stainless steel appliances, concrete floors, multiple islands, brown floor, grey benchtop and wood.
Photo of an industrial u-shaped kitchen in New York with an undermount sink, flat-panel cabinets, grey cabinets, grey splashback, stainless steel appliances, concrete floors, multiple islands, brown floor, grey benchtop and wood.
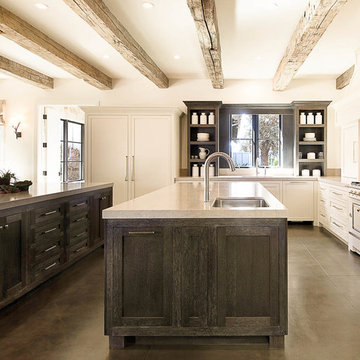
Interior Design by Hurley Hafen
Photo of an expansive country u-shaped eat-in kitchen in San Francisco with an undermount sink, shaker cabinets, white cabinets, beige splashback, concrete floors, multiple islands, white appliances, quartz benchtops, stone slab splashback and brown floor.
Photo of an expansive country u-shaped eat-in kitchen in San Francisco with an undermount sink, shaker cabinets, white cabinets, beige splashback, concrete floors, multiple islands, white appliances, quartz benchtops, stone slab splashback and brown floor.
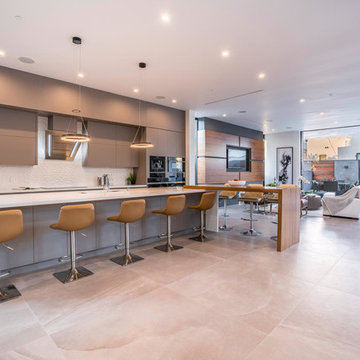
This is an example of an expansive contemporary l-shaped open plan kitchen in Los Angeles with an undermount sink, flat-panel cabinets, grey cabinets, solid surface benchtops, white splashback, ceramic splashback, stainless steel appliances, concrete floors, multiple islands and beige floor.
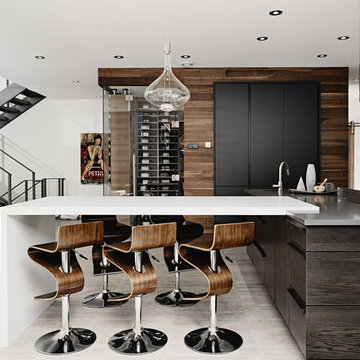
Design + Supplied by: Filo+ / Photo by: Kravetz Photopraphics / Sasha Onyshchenko Manufactured by: Triangle Kitchen Ltd.
This is an example of a large modern eat-in kitchen in Other with an undermount sink, flat-panel cabinets, grey cabinets, quartz benchtops, white splashback, stone tile splashback, stainless steel appliances, concrete floors and multiple islands.
This is an example of a large modern eat-in kitchen in Other with an undermount sink, flat-panel cabinets, grey cabinets, quartz benchtops, white splashback, stone tile splashback, stainless steel appliances, concrete floors and multiple islands.
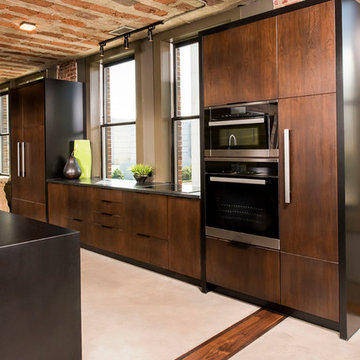
Chapel Hill, North Carolina Contemporary Kitchen design by #PaulBentham4JenniferGilmer.
http://www.gilmerkitchens.com
Steven Paul Whitsitt Photography.

We chose a micro cement floor for this space, choosing a warm neutral that sat perfectly with the wall colour. This entire extension space was intended to feel like a bright and sunny contrast to the pattern and colour of the rest of the house. A sense of calm, space, and comfort exudes from the space. We chose linen and boucle fabrics for the furniture, continuing the restrained palette. The enormous sculptural kitchen is grounding the space, which we designed in collaboration with Roundhouse Design. However, to continue the sense of space and full-height ceiling scale, we colour-matched the kitchen wall cabinets with the wall paint colour. the base units were sprayed in farrow and ball 'Railings'.
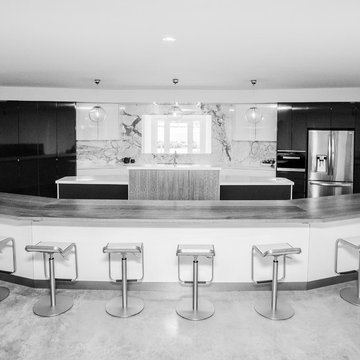
Kristy White Photography
Expansive modern galley open plan kitchen in Other with an undermount sink, flat-panel cabinets, white cabinets, white splashback, marble splashback, stainless steel appliances, concrete floors and multiple islands.
Expansive modern galley open plan kitchen in Other with an undermount sink, flat-panel cabinets, white cabinets, white splashback, marble splashback, stainless steel appliances, concrete floors and multiple islands.
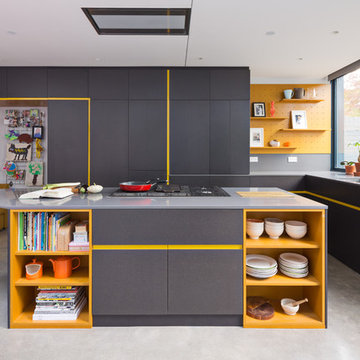
Adam Scott
Photo of a contemporary kitchen in London with flat-panel cabinets, black cabinets, concrete floors, multiple islands and grey floor.
Photo of a contemporary kitchen in London with flat-panel cabinets, black cabinets, concrete floors, multiple islands and grey floor.
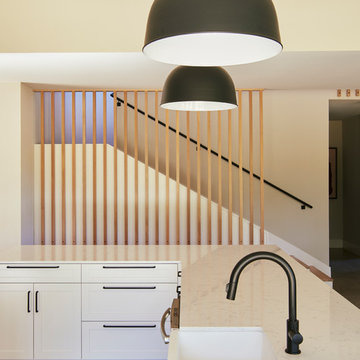
Brian McWeeney
Photo of a country open plan kitchen in Dallas with a farmhouse sink, shaker cabinets, white cabinets, solid surface benchtops, blue splashback, mosaic tile splashback, stainless steel appliances, concrete floors and multiple islands.
Photo of a country open plan kitchen in Dallas with a farmhouse sink, shaker cabinets, white cabinets, solid surface benchtops, blue splashback, mosaic tile splashback, stainless steel appliances, concrete floors and multiple islands.
Kitchen with Concrete Floors and multiple Islands Design Ideas
1