Kitchen with Glass Tile Splashback and multiple Islands Design Ideas
Refine by:
Budget
Sort by:Popular Today
1 - 20 of 2,928 photos
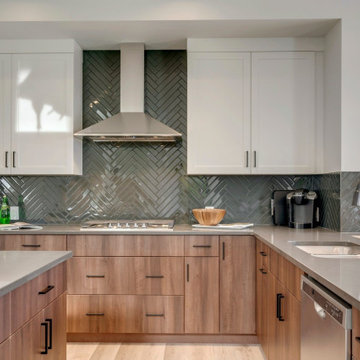
Bjornson Designs - cabinet supplier in Calgary, AB
Design ideas for a mid-sized transitional u-shaped eat-in kitchen in Calgary with an undermount sink, shaker cabinets, brown cabinets, quartz benchtops, grey splashback, glass tile splashback, stainless steel appliances, laminate floors, multiple islands, beige floor and grey benchtop.
Design ideas for a mid-sized transitional u-shaped eat-in kitchen in Calgary with an undermount sink, shaker cabinets, brown cabinets, quartz benchtops, grey splashback, glass tile splashback, stainless steel appliances, laminate floors, multiple islands, beige floor and grey benchtop.
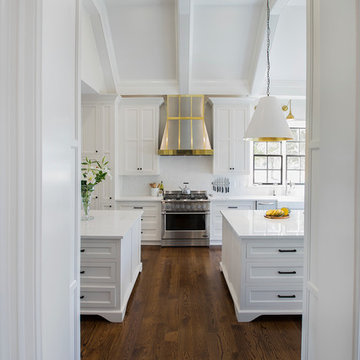
Pure One Photography
Mid-sized transitional u-shaped eat-in kitchen in Nashville with multiple islands, raised-panel cabinets, white cabinets, marble benchtops, white splashback, glass tile splashback, stainless steel appliances, light hardwood floors, brown floor and a farmhouse sink.
Mid-sized transitional u-shaped eat-in kitchen in Nashville with multiple islands, raised-panel cabinets, white cabinets, marble benchtops, white splashback, glass tile splashback, stainless steel appliances, light hardwood floors, brown floor and a farmhouse sink.
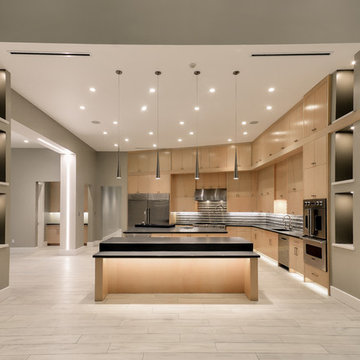
Design ideas for a large contemporary l-shaped open plan kitchen in Houston with an integrated sink, flat-panel cabinets, medium wood cabinets, quartz benchtops, multi-coloured splashback, glass tile splashback, stainless steel appliances, porcelain floors and multiple islands.
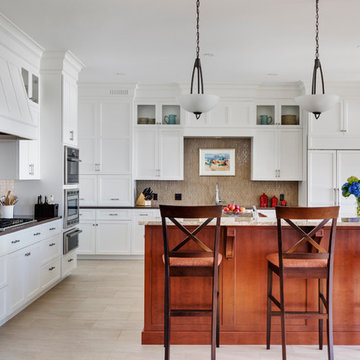
This Oceanside home, built to take advantage of majestic rocky views of the North Atlantic, incorporates outside living with inside glamor.
Sunlight streams through the large exterior windows that overlook the ocean. The light filters through to the back of the home with the clever use of over sized door frames with transoms, and a large pass through opening from the kitchen/living area to the dining area.
Retractable mosquito screens were installed on the deck to create an outdoor- dining area, comfortable even in the mid summer bug season. Photography: Greg Premru
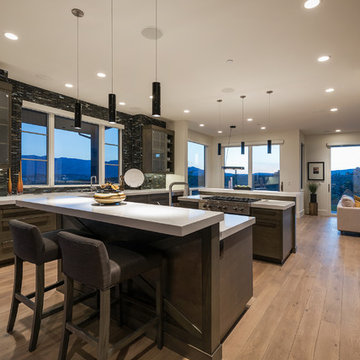
Design ideas for a mid-sized contemporary u-shaped open plan kitchen in Salt Lake City with an undermount sink, flat-panel cabinets, dark wood cabinets, quartzite benchtops, black splashback, glass tile splashback, stainless steel appliances, light hardwood floors and multiple islands.
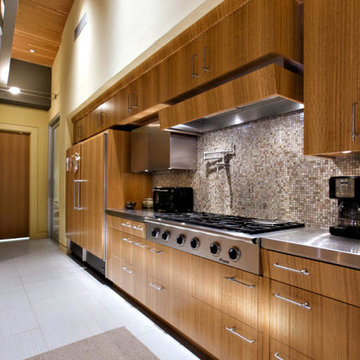
Eucalyptus-veneer cabinetry and a mix of countertop materials add organic interest in the kitchen. A water wall built into a cabinet bank separates the kitchen from the foyer. The overall use of water in the house lends a sense of escapism.
Featured in the November 2008 issue of Phoenix Home & Garden, this "magnificently modern" home is actually a suburban loft located in Arcadia, a neighborhood formerly occupied by groves of orange and grapefruit trees in Phoenix, Arizona. The home, designed by architect C.P. Drewett, offers breathtaking views of Camelback Mountain from the entire main floor, guest house, and pool area. These main areas "loft" over a basement level featuring 4 bedrooms, a guest room, and a kids' den. Features of the house include white-oak ceilings, exposed steel trusses, Eucalyptus-veneer cabinetry, honed Pompignon limestone, concrete, granite, and stainless steel countertops. The owners also enlisted the help of Interior Designer Sharon Fannin. The project was built by Sonora West Development of Scottsdale, AZ. Read more about this home here: http://www.phgmag.com/home/200811/magnificently-modern/
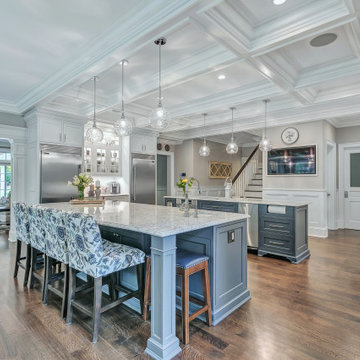
Design ideas for a large transitional u-shaped eat-in kitchen in New York with a single-bowl sink, beaded inset cabinets, blue cabinets, quartz benchtops, white splashback, glass tile splashback, stainless steel appliances, dark hardwood floors, multiple islands, brown floor and beige benchtop.
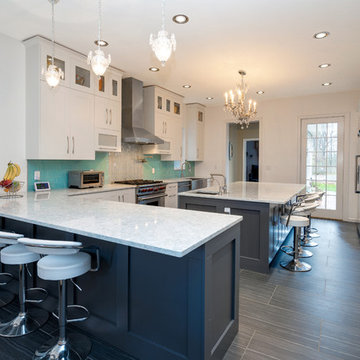
Design ideas for a large transitional u-shaped eat-in kitchen in Philadelphia with a farmhouse sink, shaker cabinets, white cabinets, marble benchtops, blue splashback, glass tile splashback, stainless steel appliances, laminate floors, multiple islands and grey floor.
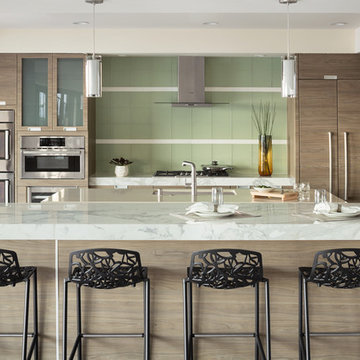
Design ideas for an expansive contemporary galley open plan kitchen in Las Vegas with an undermount sink, flat-panel cabinets, dark wood cabinets, green splashback, glass tile splashback, stainless steel appliances and multiple islands.
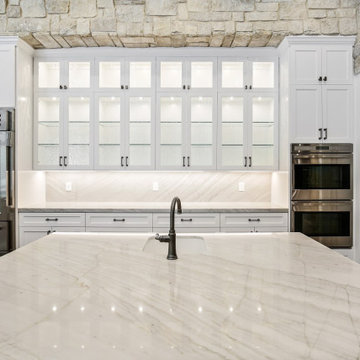
A wonderful combination of natural tones with the White and gray cabinets, The kitchen depicted a large space to work and serving area, 2 Dishwasher, and a great cooking area. One of the Best Transition styles.
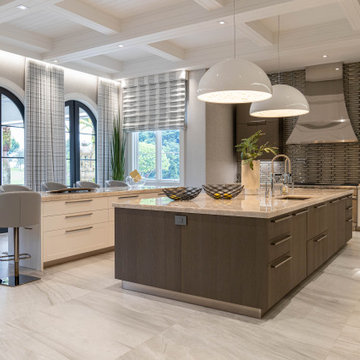
Photo of an expansive transitional l-shaped separate kitchen in Miami with an undermount sink, flat-panel cabinets, medium wood cabinets, quartzite benchtops, metallic splashback, glass tile splashback, panelled appliances, porcelain floors, multiple islands, grey floor and beige benchtop.
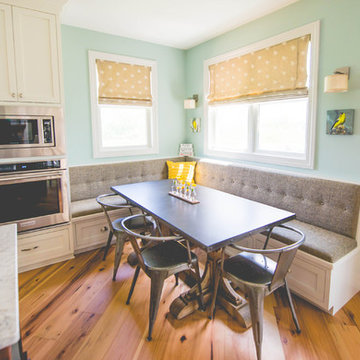
This view shows both islands in this kitchen. The first used for prep and the second is suited for entertaining or informal meals. The lighting and the backsplash are reflective of this client's sense of whimsy.
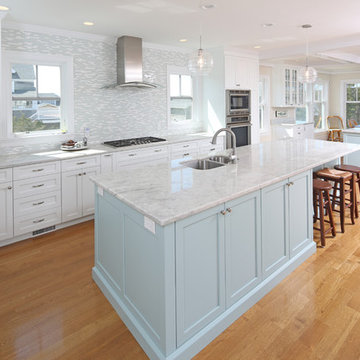
Chris Bernstein / CDB photography
Photo of a beach style eat-in kitchen in Boston with an undermount sink, recessed-panel cabinets, white cabinets, marble benchtops, glass tile splashback, stainless steel appliances, medium hardwood floors and multiple islands.
Photo of a beach style eat-in kitchen in Boston with an undermount sink, recessed-panel cabinets, white cabinets, marble benchtops, glass tile splashback, stainless steel appliances, medium hardwood floors and multiple islands.
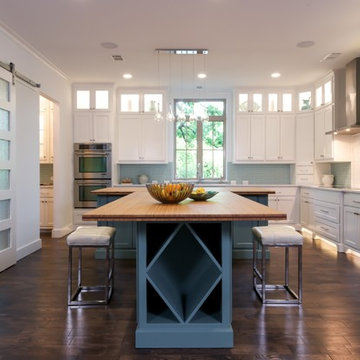
An airy and light feeling inhabits this kitchen from the white walls to the white cabinets to the bamboo countertop and to the contemporary glass pendant lighting. Glass subway tile serves as the backsplash with an accent of organic leaf shaped glass tile over the cooktop. The island is a two part system that has one stationary piece closes to the window shown here and a movable piece running parallel to the dining room on the left. The movable piece may be moved around for different uses or a breakfast table can take its place instead. LED lighting is placed under the cabinets at the toe kick for a night light effect. White leather counter stools are housed under the island for convenient seating.
Michael Hunter Photography
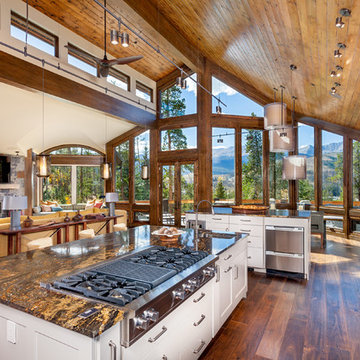
Darren Edwards
Inspiration for an expansive contemporary u-shaped open plan kitchen in Denver with an undermount sink, flat-panel cabinets, glass tile splashback, stainless steel appliances, medium hardwood floors and multiple islands.
Inspiration for an expansive contemporary u-shaped open plan kitchen in Denver with an undermount sink, flat-panel cabinets, glass tile splashback, stainless steel appliances, medium hardwood floors and multiple islands.
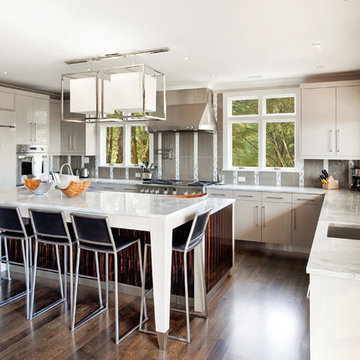
Photos by William Quarles
Designed by Interior Consultations
Built by Robert Paige Cabinetry
Architect Tyler Smyth
Inspiration for a large contemporary u-shaped kitchen in Charleston with a single-bowl sink, flat-panel cabinets, grey cabinets, grey splashback, panelled appliances, granite benchtops, glass tile splashback, multiple islands, dark hardwood floors, brown floor and white benchtop.
Inspiration for a large contemporary u-shaped kitchen in Charleston with a single-bowl sink, flat-panel cabinets, grey cabinets, grey splashback, panelled appliances, granite benchtops, glass tile splashback, multiple islands, dark hardwood floors, brown floor and white benchtop.
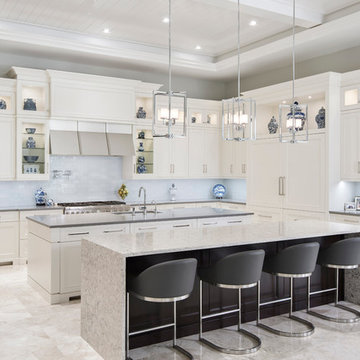
Amber Frederiksen Photography
Design ideas for a mid-sized transitional l-shaped open plan kitchen in Miami with a single-bowl sink, recessed-panel cabinets, white cabinets, granite benchtops, white splashback, glass tile splashback, panelled appliances, travertine floors and multiple islands.
Design ideas for a mid-sized transitional l-shaped open plan kitchen in Miami with a single-bowl sink, recessed-panel cabinets, white cabinets, granite benchtops, white splashback, glass tile splashback, panelled appliances, travertine floors and multiple islands.
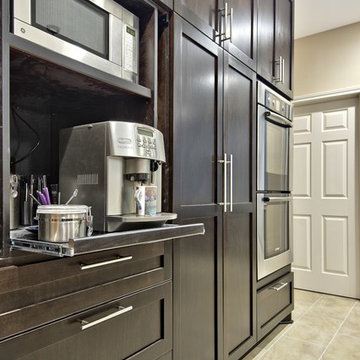
The microwave and coffee station is nestled away inside of a neat appliance garage. The appliance garage is finished inside so that it looks impressive even while it is open. A flat pull-out stand extends the coffee station for easy access.
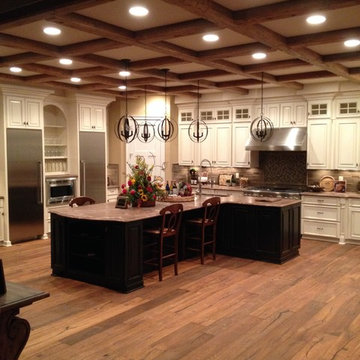
Elite Kitchen & Bath
Design ideas for a large traditional u-shaped eat-in kitchen in Richmond with an undermount sink, raised-panel cabinets, beige cabinets, granite benchtops, multi-coloured splashback, glass tile splashback, stainless steel appliances, medium hardwood floors and multiple islands.
Design ideas for a large traditional u-shaped eat-in kitchen in Richmond with an undermount sink, raised-panel cabinets, beige cabinets, granite benchtops, multi-coloured splashback, glass tile splashback, stainless steel appliances, medium hardwood floors and multiple islands.
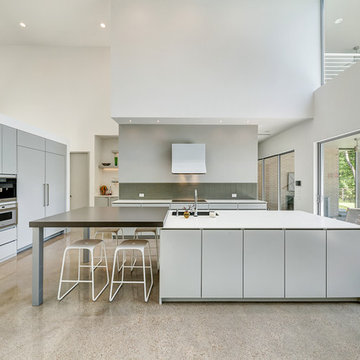
Realty Pro Shots
Large contemporary kitchen in Dallas with flat-panel cabinets, grey cabinets, quartzite benchtops, grey splashback, glass tile splashback, stainless steel appliances, concrete floors, grey floor, an undermount sink and multiple islands.
Large contemporary kitchen in Dallas with flat-panel cabinets, grey cabinets, quartzite benchtops, grey splashback, glass tile splashback, stainless steel appliances, concrete floors, grey floor, an undermount sink and multiple islands.
Kitchen with Glass Tile Splashback and multiple Islands Design Ideas
1