Kitchen with Laminate Benchtops and multiple Islands Design Ideas
Refine by:
Budget
Sort by:Popular Today
1 - 20 of 522 photos
Item 1 of 3
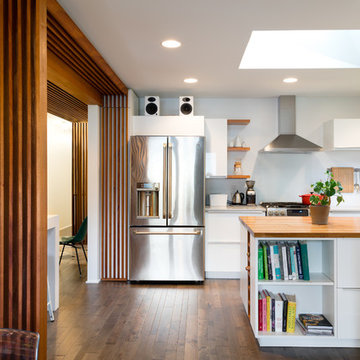
Mid-Century house remodel. Design by aToM. Construction and installation of mahogany structure and custom cabinetry by d KISER design.construct, inc. Photograph by Colin Conces Photography. (IKEA cabinets by others.)
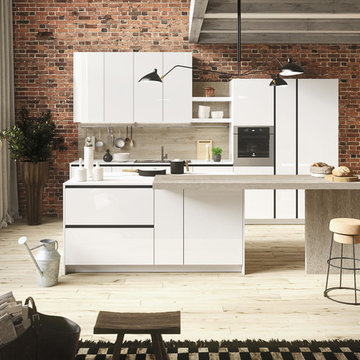
Chalk white high gloss lacquered doors with edge. Worktop in arctic white and oslo oak laminate. Channel in satin-finish black aluminium. Plinth in titanium-finish aluminium. Chalk white high gloss lacquered tray shelf with edge. Back panel is oslo oak laminate.
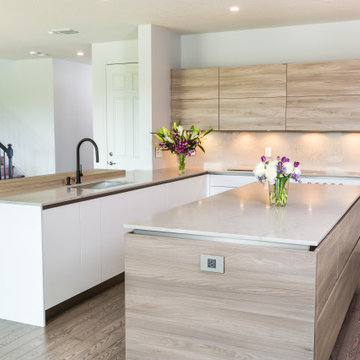
Chrisp White Fenix Kitchen, with recessed Handle Profiles in Stainless Steel, paired with a clean and bright stone ash laminate
Design ideas for a mid-sized scandinavian u-shaped open plan kitchen in Atlanta with an undermount sink, flat-panel cabinets, white cabinets, laminate benchtops, grey splashback, engineered quartz splashback, stainless steel appliances, laminate floors, multiple islands, grey floor and grey benchtop.
Design ideas for a mid-sized scandinavian u-shaped open plan kitchen in Atlanta with an undermount sink, flat-panel cabinets, white cabinets, laminate benchtops, grey splashback, engineered quartz splashback, stainless steel appliances, laminate floors, multiple islands, grey floor and grey benchtop.

La Cucina è composta da un lato con Isola operativa con lavello e piano cottura + snack + tavolo in appoggio, l'altro lato da colonne con vari utilizzi, nella prossima foto li vedremo....
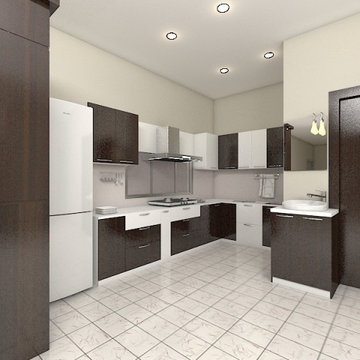
Modern kitchen designs with upper and lower cabinets making the best out of space and grace.
Inspiration for a mid-sized modern l-shaped kitchen pantry in Other with laminate benchtops and multiple islands.
Inspiration for a mid-sized modern l-shaped kitchen pantry in Other with laminate benchtops and multiple islands.
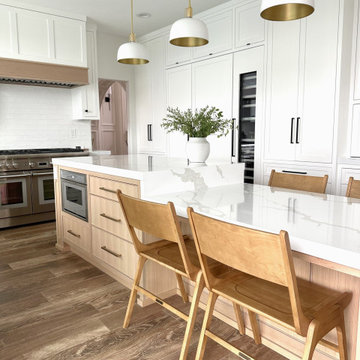
Design Build Modern Transitional Kitchen Remodel with white cabinets, quartz countertops, wood floors in Lake Forest Orange County, California
Large transitional l-shaped eat-in kitchen in Orange County with a farmhouse sink, shaker cabinets, white cabinets, laminate benchtops, white splashback, ceramic splashback, stainless steel appliances, light hardwood floors, multiple islands, brown floor, white benchtop and vaulted.
Large transitional l-shaped eat-in kitchen in Orange County with a farmhouse sink, shaker cabinets, white cabinets, laminate benchtops, white splashback, ceramic splashback, stainless steel appliances, light hardwood floors, multiple islands, brown floor, white benchtop and vaulted.
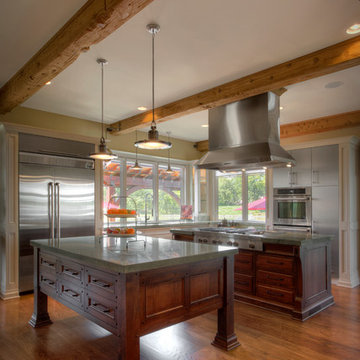
Large arts and crafts l-shaped eat-in kitchen in Detroit with an undermount sink, shaker cabinets, dark wood cabinets, laminate benchtops, stainless steel appliances, medium hardwood floors and multiple islands.
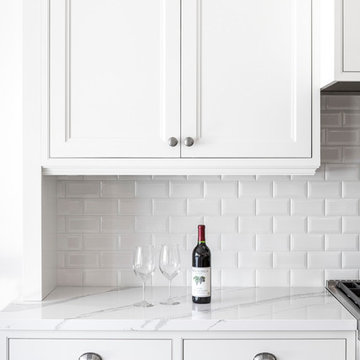
Adam Taylor Photos
Photo of a large mediterranean galley eat-in kitchen in Orange County with an undermount sink, beaded inset cabinets, white cabinets, laminate benchtops, white splashback, subway tile splashback, stainless steel appliances, porcelain floors, multiple islands and brown floor.
Photo of a large mediterranean galley eat-in kitchen in Orange County with an undermount sink, beaded inset cabinets, white cabinets, laminate benchtops, white splashback, subway tile splashback, stainless steel appliances, porcelain floors, multiple islands and brown floor.
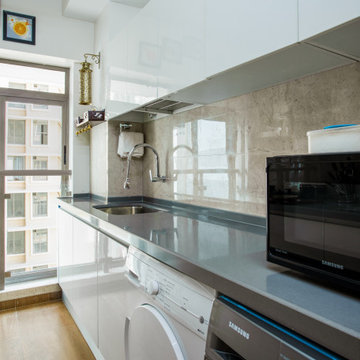
Inspiration for a mid-sized contemporary galley separate kitchen in Mumbai with a single-bowl sink, beaded inset cabinets, white cabinets, laminate benchtops, black appliances, ceramic floors, multiple islands, yellow floor and grey benchtop.
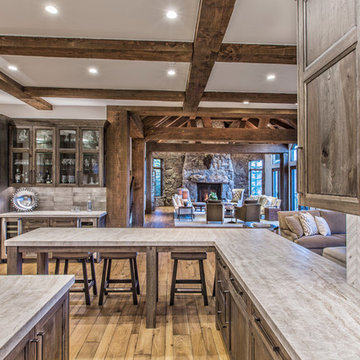
Large country l-shaped eat-in kitchen in Denver with an undermount sink, shaker cabinets, distressed cabinets, laminate benchtops, white splashback, mosaic tile splashback, panelled appliances, light hardwood floors, multiple islands and brown floor.
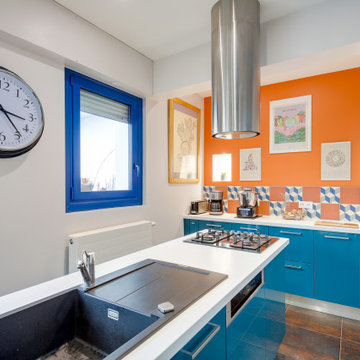
Expansive eclectic single-wall eat-in kitchen in Bordeaux with a single-bowl sink, beaded inset cabinets, blue cabinets, laminate benchtops, orange splashback, cement tile splashback, stainless steel appliances, ceramic floors, multiple islands, white benchtop and coffered.
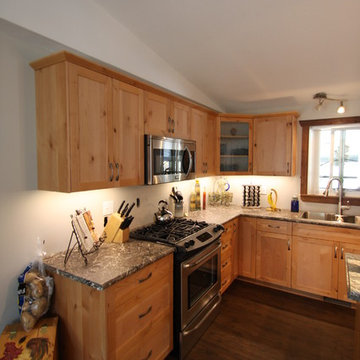
Mid-sized country l-shaped eat-in kitchen in Calgary with a double-bowl sink, shaker cabinets, light wood cabinets, laminate benchtops, stainless steel appliances, dark hardwood floors and multiple islands.
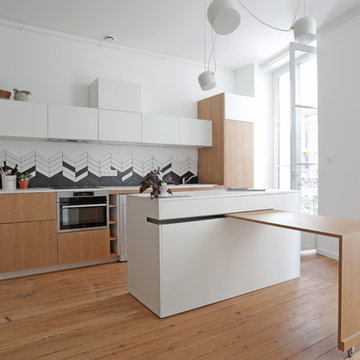
Mathieu Robinet
Small contemporary galley open plan kitchen in Bordeaux with a drop-in sink, flat-panel cabinets, white cabinets, laminate benchtops, white splashback, ceramic splashback, stainless steel appliances, light hardwood floors, multiple islands, beige floor and white benchtop.
Small contemporary galley open plan kitchen in Bordeaux with a drop-in sink, flat-panel cabinets, white cabinets, laminate benchtops, white splashback, ceramic splashback, stainless steel appliances, light hardwood floors, multiple islands, beige floor and white benchtop.
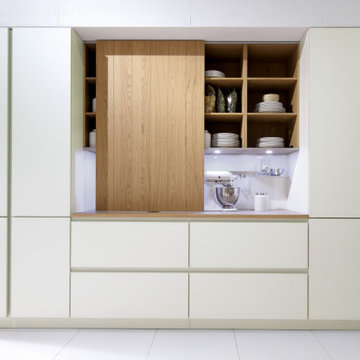
Photo of a mid-sized modern u-shaped open plan kitchen in Manchester with an integrated sink, flat-panel cabinets, white cabinets, laminate benchtops, porcelain floors and multiple islands.
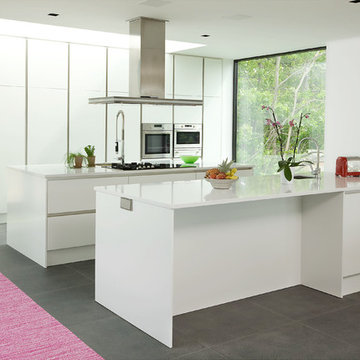
Stort kök med vår Striktlucka och grepplister som sitter i stommen. Bänkskiva i kvartskomposit från Silestone och vitvaror från ATAG och Fjäråskupan.
FotoKenne Reklamfoto AB
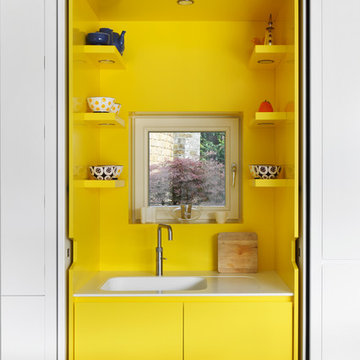
View of Hidden Kitchen Sink & Picture Window
To Download the Brochure For E2 Architecture and Interiors’ Award Winning Project
The Pavilion Eco House, Blackheath
Please Paste the Link Below Into Your Browser http://www.e2architecture.com/downloads/
Winner of the Evening Standard's New Homes Eco + Living Award 2015 and Voted the UK's Top Eco Home in the Guardian online 2014.
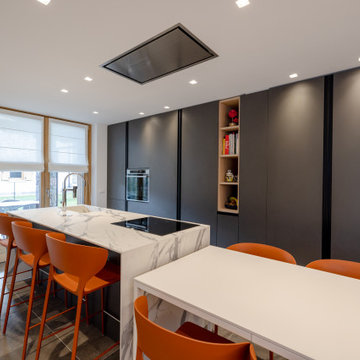
Dal Soggiorno possiamo vedere tutta la Cucina, il Tavolo della Sala da Pranzo e l'Ingresso della casa separato da un muro ed un piccolo armadio salvaspazio
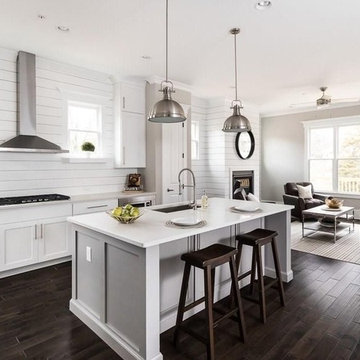
Interior View.
Home designed by Hollman Cortes
ATLCAD Architectural Services.
Photo of a mid-sized traditional single-wall eat-in kitchen in Atlanta with an undermount sink, raised-panel cabinets, white cabinets, laminate benchtops, bamboo floors, multiple islands, brown floor and white benchtop.
Photo of a mid-sized traditional single-wall eat-in kitchen in Atlanta with an undermount sink, raised-panel cabinets, white cabinets, laminate benchtops, bamboo floors, multiple islands, brown floor and white benchtop.
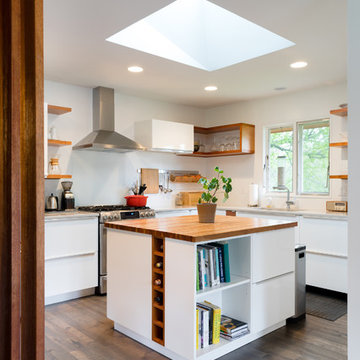
Mid-Century house remodel. Design by aToM. Construction and installation of mahogany structure and custom cabinetry by d KISER design.construct, inc. Photograph by Colin Conces Photography. (IKEA cabinets by others.)
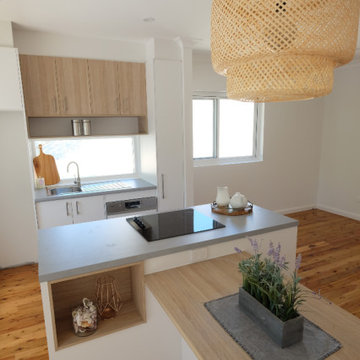
Combined kitchen and dining space for 2 bedroom cottage in Willoughby, Sydney, NSW. Contemporary Cottage design that combines luxurious indoor and outdoor living together by incorporating a gas lift servery as well as glass sliding door onto undercover deck area. Other features include custom cabinetry, island bench and built in dining table.
Kitchen with Laminate Benchtops and multiple Islands Design Ideas
1