Kitchen with Vinyl Floors and multiple Islands Design Ideas
Refine by:
Budget
Sort by:Popular Today
1 - 20 of 873 photos
Item 1 of 3

Remodeling a home to include modern styling. Kitchen cabinets to a 10 foot + ceiling using a wood-grain high pressure laminate by Egger -- custom cabinets by Wood-Mode -- in Gladstone Oak. Doulbe island provide plenty of prep space while tall pantries with pocket doors allow small appliances and typical kitchen clutter to be hidden away from view. Two bathrooms and the laundry were included in the remodel -- these in a simple Shaker doorstyle with a dark finish on oak. Dramatic & beautiful!
Photos by Dan Brannon

Complete Gut & Renovation Penthouse Located on Miami Beach
This is an example of a large beach style u-shaped eat-in kitchen in Miami with a drop-in sink, flat-panel cabinets, white cabinets, marble benchtops, white splashback, marble splashback, stainless steel appliances, vinyl floors, multiple islands, brown floor and white benchtop.
This is an example of a large beach style u-shaped eat-in kitchen in Miami with a drop-in sink, flat-panel cabinets, white cabinets, marble benchtops, white splashback, marble splashback, stainless steel appliances, vinyl floors, multiple islands, brown floor and white benchtop.
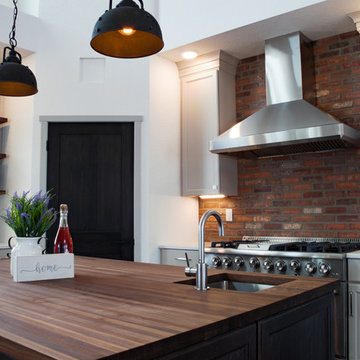
This gourmet kitchen features custom cabinetry, quartz countertops, brick backsplash, state-of-the-art appliances, a double island and custom pantry.
This is an example of a large industrial u-shaped open plan kitchen in Other with a farmhouse sink, shaker cabinets, white cabinets, quartz benchtops, white splashback, brick splashback, stainless steel appliances, vinyl floors, multiple islands, brown floor and white benchtop.
This is an example of a large industrial u-shaped open plan kitchen in Other with a farmhouse sink, shaker cabinets, white cabinets, quartz benchtops, white splashback, brick splashback, stainless steel appliances, vinyl floors, multiple islands, brown floor and white benchtop.
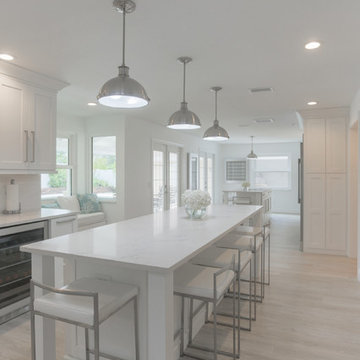
Brandi Image Photography
Inspiration for an expansive modern galley open plan kitchen in Tampa with a farmhouse sink, shaker cabinets, white cabinets, quartz benchtops, white splashback, marble splashback, stainless steel appliances, vinyl floors, multiple islands and grey floor.
Inspiration for an expansive modern galley open plan kitchen in Tampa with a farmhouse sink, shaker cabinets, white cabinets, quartz benchtops, white splashback, marble splashback, stainless steel appliances, vinyl floors, multiple islands and grey floor.
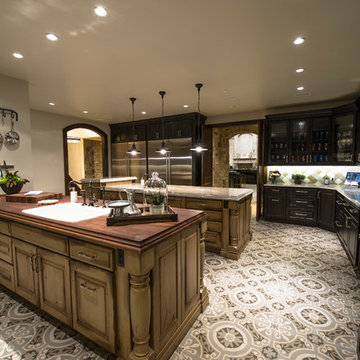
This exclusive guest home features excellent and easy to use technology throughout. The idea and purpose of this guesthouse is to host multiple charity events, sporting event parties, and family gatherings. The roughly 90-acre site has impressive views and is a one of a kind property in Colorado.
The project features incredible sounding audio and 4k video distributed throughout (inside and outside). There is centralized lighting control both indoors and outdoors, an enterprise Wi-Fi network, HD surveillance, and a state of the art Crestron control system utilizing iPads and in-wall touch panels. Some of the special features of the facility is a powerful and sophisticated QSC Line Array audio system in the Great Hall, Sony and Crestron 4k Video throughout, a large outdoor audio system featuring in ground hidden subwoofers by Sonance surrounding the pool, and smart LED lighting inside the gorgeous infinity pool.
J Gramling Photos

Inspiration for a large traditional galley eat-in kitchen in San Diego with a farmhouse sink, flat-panel cabinets, green cabinets, quartzite benchtops, grey splashback, stone slab splashback, stainless steel appliances, vinyl floors, multiple islands, brown floor and grey benchtop.
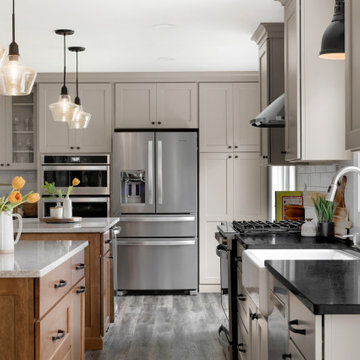
We are so excited to share with you this beautiful kitchen remodel in Lakeville, MN. Our clients came to us wanting to take out the wall between the kitchen and the dining room. By taking out the wall, we were able to create a new larger kitchen!
We kept the sink in the same location, and then moved the stove to the same wall as the sink. The fridge was moved to the far wall, we added an oven/micro combinations and a large pantry. We even had some extra room to create a desk space. The coolest thing about this kitchen is the DOUBLE island! The island closest to the sink functions as a working island and the other is for entertaining with seating for guests.
What really shines here is the combination of color that creates such a beautiful subtle elegance. The warm gray color of the cabinets were paired with the brown stained cabinets on the island. We then selected darker honed granite countertops on the perimeter cabinets and a light gray quartz countertop for the islands. The slightly marbled backsplash helps to tie everything in and give such a richness to the whole kitchen. I love adding little pops throughout the kitchen, so matte black hardware and the matte black sink light are perfect!
We are so happy with the final result of this kitchen! We would love the opportunity to help you out with any of your remodeling needs as well! Contact us today
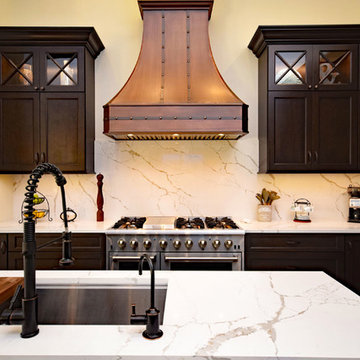
Inspiration for a large mediterranean l-shaped eat-in kitchen in Other with an undermount sink, shaker cabinets, dark wood cabinets, quartz benchtops, white splashback, stone slab splashback, stainless steel appliances, vinyl floors, multiple islands, grey floor and white benchtop.
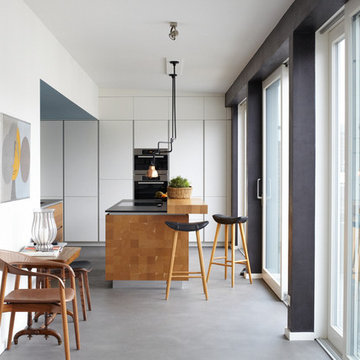
This is an example of a mid-sized contemporary l-shaped open plan kitchen in Hamburg with flat-panel cabinets, white cabinets, stainless steel appliances, vinyl floors, multiple islands and grey floor.
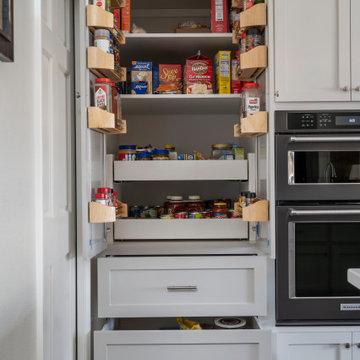
Removing the wall between the old kitchen and great room allowed room for two islands, work flow and storage. A beverage center and banquet seating was added to the breakfast nook. The laundry/mud room matches the new kitchen and includes a step in pantry.
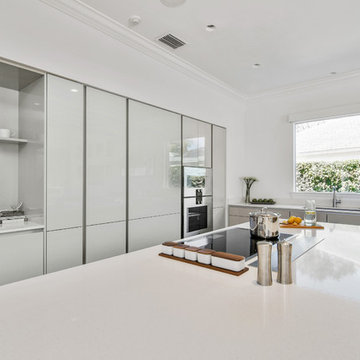
European Modern Kitchen with Poggenpohl cabinetry
Mid-sized contemporary single-wall open plan kitchen in Orlando with flat-panel cabinets, multiple islands, an undermount sink, grey cabinets, quartz benchtops, stainless steel appliances, vinyl floors and brown floor.
Mid-sized contemporary single-wall open plan kitchen in Orlando with flat-panel cabinets, multiple islands, an undermount sink, grey cabinets, quartz benchtops, stainless steel appliances, vinyl floors and brown floor.
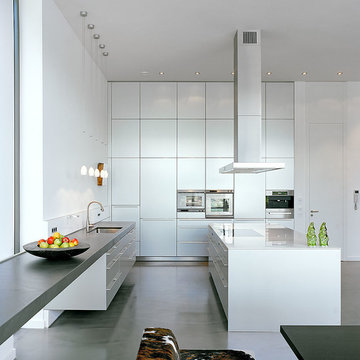
This is an example of a large contemporary l-shaped eat-in kitchen in Cologne with a drop-in sink, flat-panel cabinets, white cabinets, glass benchtops, stainless steel appliances, vinyl floors, multiple islands and grey floor.
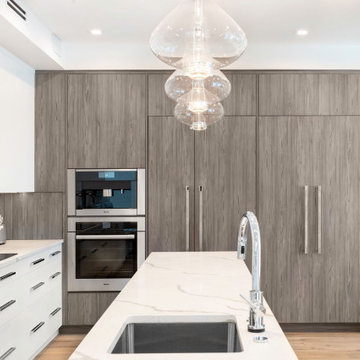
Built-in appliances with cabinet panel fronts. Made to order appliance pulls. Meile coffee station. Under cabinet lighting with hidden plug mold. Full height engineered quartz backsplash.
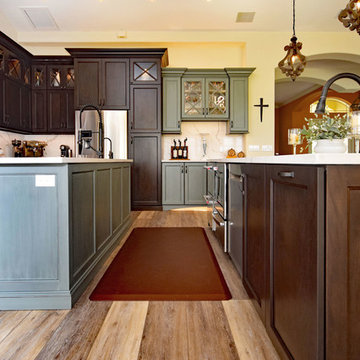
Design ideas for a large mediterranean l-shaped eat-in kitchen in Other with an undermount sink, shaker cabinets, dark wood cabinets, quartz benchtops, white splashback, stone slab splashback, stainless steel appliances, vinyl floors, multiple islands, grey floor and white benchtop.

Tones of golden oak and walnut, with sparse knots to balance the more traditional palette. With the Modin Collection, we have raised the bar on luxury vinyl plank. The result is a new standard in resilient flooring. Modin offers true embossed in register texture, a low sheen level, a rigid SPC core, an industry-leading wear layer, and so much more.
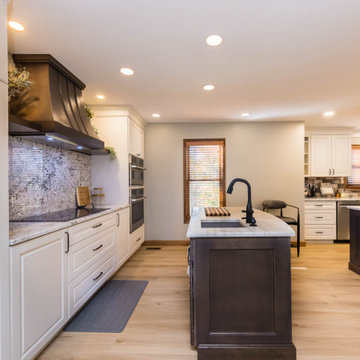
Second Island located near cooktop with prep sink
Photo of a large transitional u-shaped eat-in kitchen in Columbus with an undermount sink, shaker cabinets, white cabinets, quartzite benchtops, multi-coloured splashback, stone slab splashback, stainless steel appliances, vinyl floors, multiple islands and multi-coloured benchtop.
Photo of a large transitional u-shaped eat-in kitchen in Columbus with an undermount sink, shaker cabinets, white cabinets, quartzite benchtops, multi-coloured splashback, stone slab splashback, stainless steel appliances, vinyl floors, multiple islands and multi-coloured benchtop.
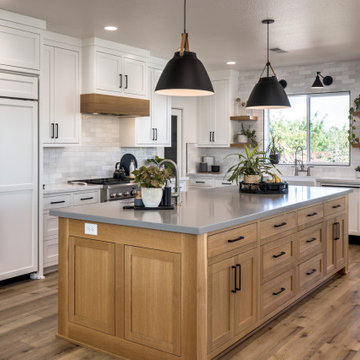
Photo of a large country kitchen in Other with a farmhouse sink, shaker cabinets, light wood cabinets, quartzite benchtops, white splashback, subway tile splashback, stainless steel appliances, vinyl floors, multiple islands, brown floor and white benchtop.
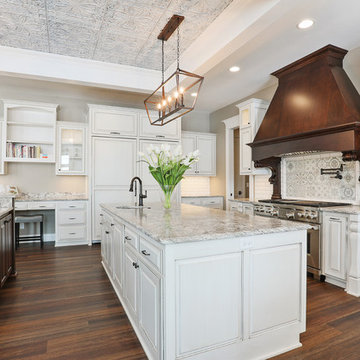
Design ideas for a traditional kitchen in Other with an undermount sink, raised-panel cabinets, white cabinets, granite benchtops, white splashback, ceramic splashback, panelled appliances, vinyl floors and multiple islands.
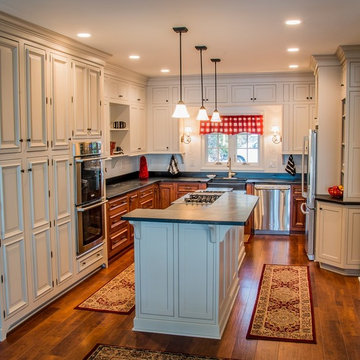
This is an example of a mid-sized traditional u-shaped open plan kitchen in Raleigh with a farmhouse sink, flat-panel cabinets, beige cabinets, soapstone benchtops, stainless steel appliances, vinyl floors and multiple islands.
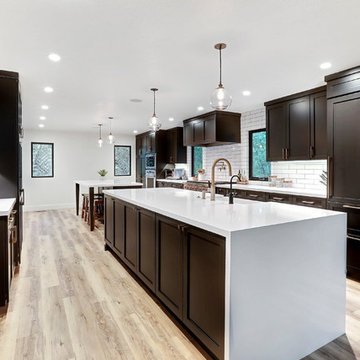
Having the countertops waterfall off of the end of the island is just one more way to make the project stand out and have a style of its own
Large modern kitchen in Other with a farmhouse sink, shaker cabinets, black cabinets, quartz benchtops, white splashback, porcelain splashback, stainless steel appliances, vinyl floors, multiple islands, brown floor and white benchtop.
Large modern kitchen in Other with a farmhouse sink, shaker cabinets, black cabinets, quartz benchtops, white splashback, porcelain splashback, stainless steel appliances, vinyl floors, multiple islands, brown floor and white benchtop.
Kitchen with Vinyl Floors and multiple Islands Design Ideas
1