Kitchen with Yellow Cabinets and multiple Islands Design Ideas
Refine by:
Budget
Sort by:Popular Today
1 - 20 of 242 photos
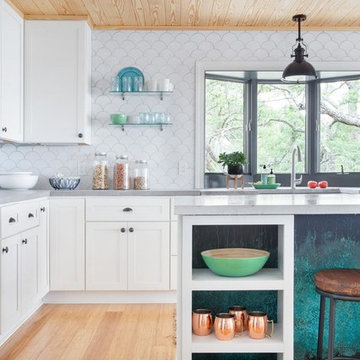
This Florida Gulf home is a project by DIY Network where they asked viewers to design a home and then they built it! Talk about giving a consumer what they want!
We were fortunate enough to have been picked to tile the kitchen--and our tile is everywhere! Using tile from countertop to ceiling is a great way to make a dramatic statement. But it's not the only dramatic statement--our monochromatic Moroccan Fish Scale tile provides a perfect, neutral backdrop to the bright pops of color throughout the kitchen. That gorgeous kitchen island is recycled copper from ships!
Overall, this is one kitchen we wouldn't mind having for ourselves.
Large Moroccan Fish Scale Tile - 130 White
Photos by: Christopher Shane
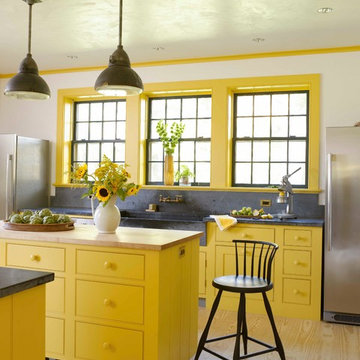
Photo of a country kitchen in New York with a farmhouse sink, beaded inset cabinets, yellow cabinets, grey splashback, stainless steel appliances, light hardwood floors and multiple islands.
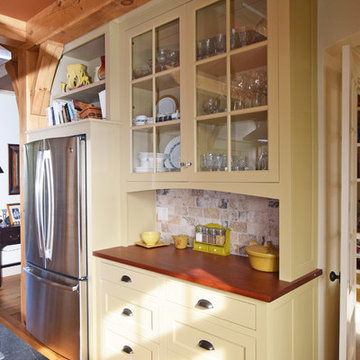
Refrigerator wall surrounded by a hutch makes this piece more like furniture than cabinetry. While the cabinetry matches that of the rest of the kitchen perimeter, the solid wood top and glass uppers make this unit a beautiful hutch. Upper shelving over the refrigerator is more useful than a closed cabinet and works with the post and beam interior of the home.
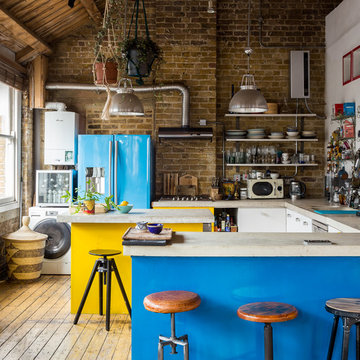
Photographer - Billy Bolton
Photo of an eclectic u-shaped kitchen in London with flat-panel cabinets, yellow cabinets, brick splashback, coloured appliances, light hardwood floors, multiple islands, beige floor and beige benchtop.
Photo of an eclectic u-shaped kitchen in London with flat-panel cabinets, yellow cabinets, brick splashback, coloured appliances, light hardwood floors, multiple islands, beige floor and beige benchtop.
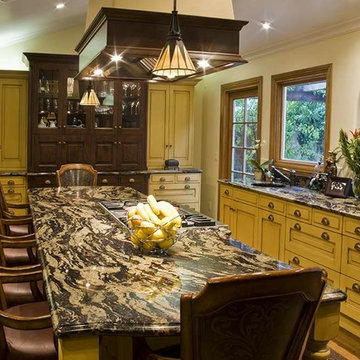
Kitchen Studio Monterey, Inc.
Photo of a mid-sized arts and crafts eat-in kitchen in San Francisco with an undermount sink, raised-panel cabinets, yellow cabinets, granite benchtops, stainless steel appliances, medium hardwood floors and multiple islands.
Photo of a mid-sized arts and crafts eat-in kitchen in San Francisco with an undermount sink, raised-panel cabinets, yellow cabinets, granite benchtops, stainless steel appliances, medium hardwood floors and multiple islands.
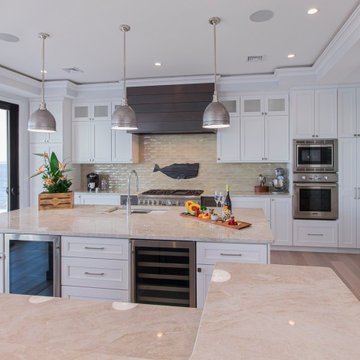
This 1st place winner of Tedd-Wood Cabinetry's National 2020 "Picture Perfect" Contest transitional category, Designed by Jennifer Jacob is in the "Stockton" door style in both Maple wood "White Opaque" and Cherry wood with "Morning Mist" and a light brushed black glaze.
The counter tops are "Taj Mahal" quartzite,
The back splash made by Sonoma tiles is "Stellar Trestle in Hidden Cove."
The flooring is Duchateau "Vernal Lugano"
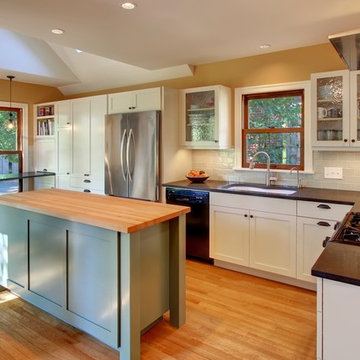
This Seattle remodel in the Ravenna neighborhood makes the most of its narrow, compact shape, with a vaulted ceiling filled with natural light, loads of indoor-outdoor connection, and ample workspace. Low-voc paints from Green Depot were utilized along with other sustainable products. The home perfectly embodies the family's nature-loving disposition.
Photos: Vista Estate Imaging
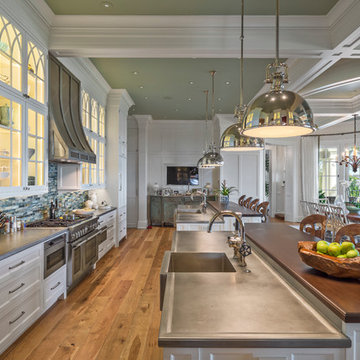
Photographer : Richard Mandelkorn
Design ideas for an expansive traditional u-shaped eat-in kitchen in Providence with an integrated sink, recessed-panel cabinets, yellow cabinets, marble benchtops, glass tile splashback, stainless steel appliances, medium hardwood floors and multiple islands.
Design ideas for an expansive traditional u-shaped eat-in kitchen in Providence with an integrated sink, recessed-panel cabinets, yellow cabinets, marble benchtops, glass tile splashback, stainless steel appliances, medium hardwood floors and multiple islands.
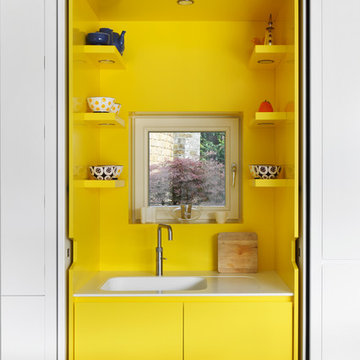
View of Hidden Kitchen Sink & Picture Window
To Download the Brochure For E2 Architecture and Interiors’ Award Winning Project
The Pavilion Eco House, Blackheath
Please Paste the Link Below Into Your Browser http://www.e2architecture.com/downloads/
Winner of the Evening Standard's New Homes Eco + Living Award 2015 and Voted the UK's Top Eco Home in the Guardian online 2014.
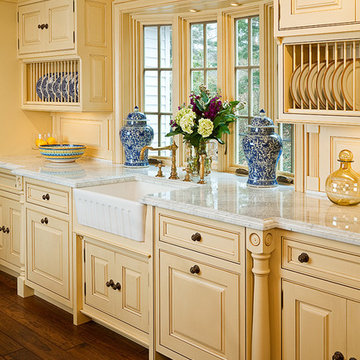
Jim Fiora
The owners of this lovely home wished to display many of their treasures collected in their several trips throughout Europe. We enjoyed creating a kitchen design that celebrated the European charm complete with an AGA cooker.
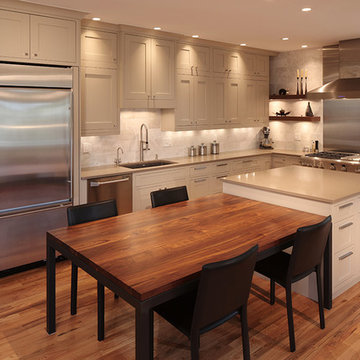
Photo of a mid-sized country l-shaped eat-in kitchen in Denver with an undermount sink, shaker cabinets, yellow cabinets, quartz benchtops, white splashback, stone slab splashback, stainless steel appliances, light hardwood floors and multiple islands.
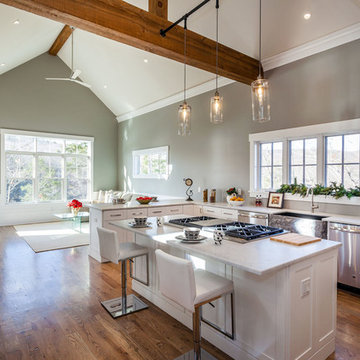
Michael Bowman
Photo of an expansive contemporary l-shaped open plan kitchen in Bridgeport with a farmhouse sink, recessed-panel cabinets, yellow cabinets, marble benchtops, stainless steel appliances, medium hardwood floors, multiple islands and brown floor.
Photo of an expansive contemporary l-shaped open plan kitchen in Bridgeport with a farmhouse sink, recessed-panel cabinets, yellow cabinets, marble benchtops, stainless steel appliances, medium hardwood floors, multiple islands and brown floor.
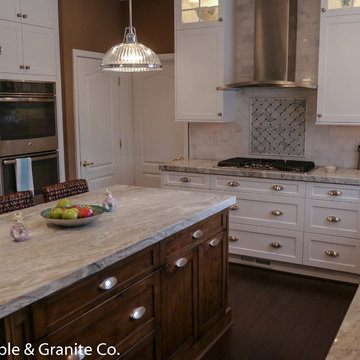
Joey Ganassa
Inspiration for a mid-sized contemporary l-shaped eat-in kitchen in DC Metro with an undermount sink, flat-panel cabinets, yellow cabinets, marble benchtops, black splashback, stone tile splashback, stainless steel appliances, dark hardwood floors and multiple islands.
Inspiration for a mid-sized contemporary l-shaped eat-in kitchen in DC Metro with an undermount sink, flat-panel cabinets, yellow cabinets, marble benchtops, black splashback, stone tile splashback, stainless steel appliances, dark hardwood floors and multiple islands.
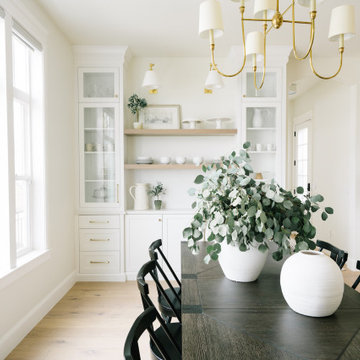
Inspiration for a transitional eat-in kitchen in Salt Lake City with a farmhouse sink, shaker cabinets, yellow cabinets, quartzite benchtops, white splashback, panelled appliances, light hardwood floors, multiple islands, beige floor and white benchtop.
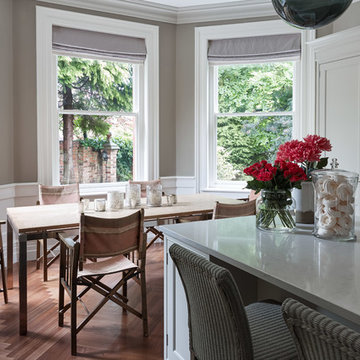
Mowlem & Co: Flourish Kitchen
In this classically beautiful kitchen, hand-painted Shaker style doors are framed by quarter cockbeading and subtly detailed with brushed aluminium handles. An impressive 2.85m-long island unit takes centre stage, while nestled underneath a dramatic canopy a four-oven AGA is flanked by finely-crafted furniture that is perfectly suited to the grandeur of this detached Edwardian property.
With striking pendant lighting overhead and sleek quartz worktops, balanced by warm accents of American Walnut and the glamour of antique mirror, this is a kitchen/living room designed for both cosy family life and stylish socialising. High windows form a sunlit backdrop for anything from cocktails to a family Sunday lunch, set into a glorious bay window area overlooking lush garden.
A generous larder with pocket doors, walnut interiors and horse-shoe shaped shelves is the crowning glory of a range of carefully considered and customised storage. Furthermore, a separate boot room is discreetly located to one side and painted in a contrasting colour to the Shadow White of the main room, and from here there is also access to a well-equipped utility room.
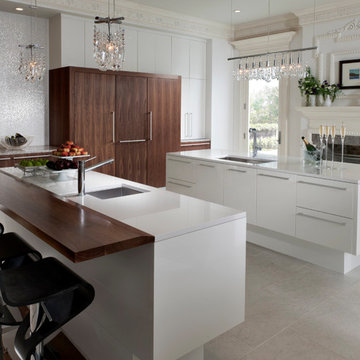
This boldly space features a stunning mix of materials and graphic details for a vibrant but comfortable environment. This kitchen is sleek and lively. White gloss cabinets span the room’s perimeter while the white island and wood armoire create contrast and warmth.
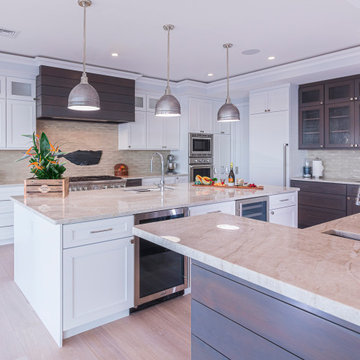
This 1st place winner of Tedd-Wood Cabinetry's National 2020 "Picture Perfect" Contest transitional category, Designed by Jennifer Jacob is in the "Stockton" door style in both Maple wood "White Opaque" and Cherry wood with "Morning Mist" and a light brushed black glaze.
The counter tops are "Taj Mahal" quartzite,
The back splash made by Sonoma tiles is "Stellar Trestle in Hidden Cove."
The flooring is Duchateau "Vernal Lugano"
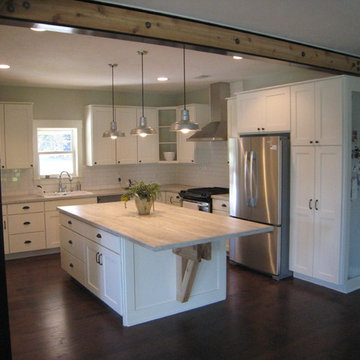
Troy Wolffis
This is an example of a small country l-shaped open plan kitchen in Grand Rapids with a double-bowl sink, shaker cabinets, yellow cabinets, laminate benchtops, yellow splashback, ceramic splashback, stainless steel appliances and multiple islands.
This is an example of a small country l-shaped open plan kitchen in Grand Rapids with a double-bowl sink, shaker cabinets, yellow cabinets, laminate benchtops, yellow splashback, ceramic splashback, stainless steel appliances and multiple islands.
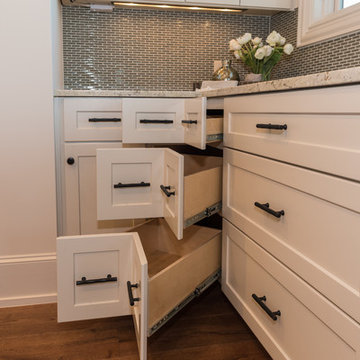
Custom Santa Barbara Estate. Great location in Spanish Oaks at hilltop across the street from neighborhood hilltop park! Huge flat backyard with plenty of room for OPTIONAL pool - see photos for plan. Great views, separate access from outside to guest suite. Built by Eppright homes, LLC, HBA of Greater Austin's 2016 Custom Builder of the Year.
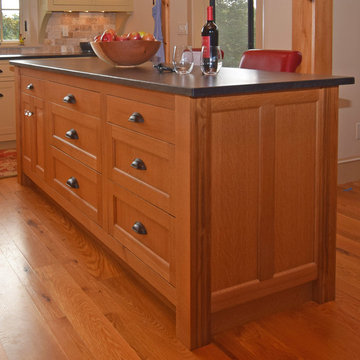
Quarter sawn white oak island with soapstone top.
Photo of a large country l-shaped open plan kitchen in Burlington with a single-bowl sink, beaded inset cabinets, yellow cabinets, wood benchtops, beige splashback, stone tile splashback, stainless steel appliances, light hardwood floors and multiple islands.
Photo of a large country l-shaped open plan kitchen in Burlington with a single-bowl sink, beaded inset cabinets, yellow cabinets, wood benchtops, beige splashback, stone tile splashback, stainless steel appliances, light hardwood floors and multiple islands.
Kitchen with Yellow Cabinets and multiple Islands Design Ideas
1