Kitchen with multiple Islands Design Ideas
Refine by:
Budget
Sort by:Popular Today
1 - 20 of 9,042 photos

Open kitchen with double island bench, industrial oven, 40mm waterfall stone benchtops and brand new engineered timber flooring.
Photo of an expansive contemporary galley eat-in kitchen in Brisbane with an undermount sink, beige cabinets, quartz benchtops, stainless steel appliances, light hardwood floors, multiple islands and white benchtop.
Photo of an expansive contemporary galley eat-in kitchen in Brisbane with an undermount sink, beige cabinets, quartz benchtops, stainless steel appliances, light hardwood floors, multiple islands and white benchtop.

House designed remotely for our client in Hong Kong moving back to Australia. Job designed using Pytha and all correspondence was Zoom and email, job all Designed & managed by The Renovation Broker ready for client to move in when they flew in from Hong Kong.
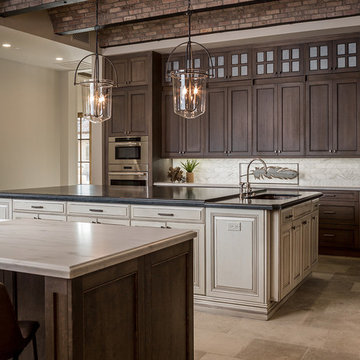
Cantabrica Estates is a private gated community located in North Scottsdale. Spec home available along with build-to-suit and incredible view lots.
For more information contact Vicki Kaplan at Arizona Best Real Estate
Spec Home Built By: LaBlonde Homes
Photography by: Leland Gebhardt
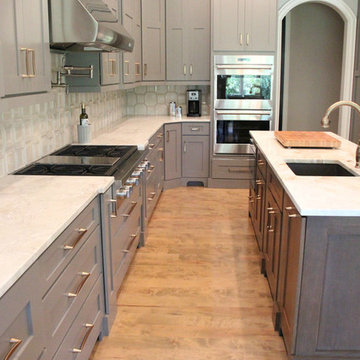
Design + Build features this gorgeous custom kitchen. Double island, marble counter tops, 3 dimensional back splash tile, high end appliances, burnished brass handles and two toned custom cabinetry and mirrored pendants.
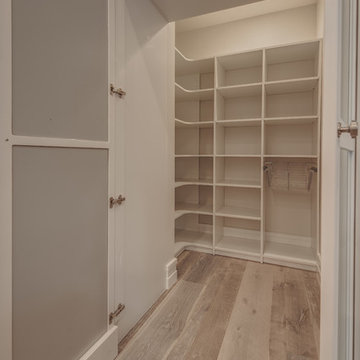
Matt Steeves
Design ideas for an expansive transitional single-wall kitchen pantry in Miami with a farmhouse sink, recessed-panel cabinets, white cabinets, quartz benchtops, grey splashback, stainless steel appliances, light hardwood floors and multiple islands.
Design ideas for an expansive transitional single-wall kitchen pantry in Miami with a farmhouse sink, recessed-panel cabinets, white cabinets, quartz benchtops, grey splashback, stainless steel appliances, light hardwood floors and multiple islands.
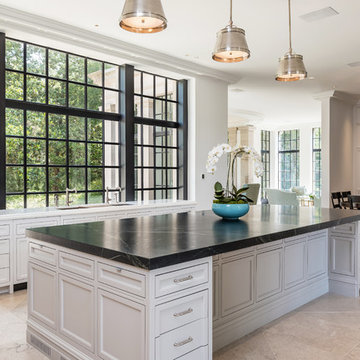
Stephen Reed Photography
Photo of an expansive traditional eat-in kitchen in Dallas with an undermount sink, recessed-panel cabinets, white cabinets, quartzite benchtops, grey splashback, stone slab splashback, white appliances, limestone floors, multiple islands, beige floor and white benchtop.
Photo of an expansive traditional eat-in kitchen in Dallas with an undermount sink, recessed-panel cabinets, white cabinets, quartzite benchtops, grey splashback, stone slab splashback, white appliances, limestone floors, multiple islands, beige floor and white benchtop.
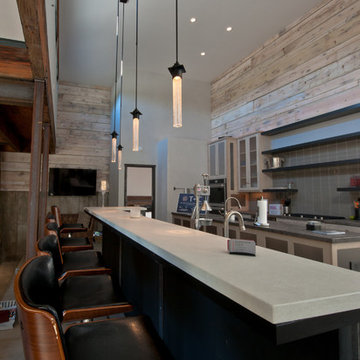
Gail Edelen
Photo of an expansive country galley kitchen pantry in Denver with an undermount sink, recessed-panel cabinets, distressed cabinets, concrete benchtops, grey splashback, glass sheet splashback, stainless steel appliances, concrete floors and multiple islands.
Photo of an expansive country galley kitchen pantry in Denver with an undermount sink, recessed-panel cabinets, distressed cabinets, concrete benchtops, grey splashback, glass sheet splashback, stainless steel appliances, concrete floors and multiple islands.

Photo of a large contemporary open plan kitchen in Houston with a farmhouse sink, shaker cabinets, black cabinets, solid surface benchtops, white splashback, subway tile splashback, panelled appliances, travertine floors, multiple islands, beige floor and white benchtop.
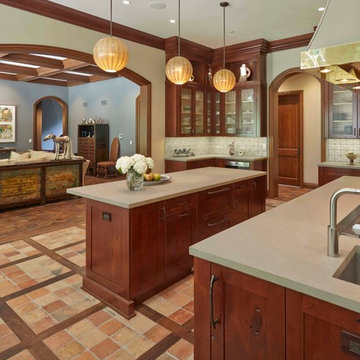
Kitchen with two large kitchen islands, terra-cotta inlays, built-in cabinets, with a large arched doorway.
This is an example of an expansive traditional galley eat-in kitchen in Chicago with shaker cabinets, dark wood cabinets, soapstone benchtops, white splashback, ceramic splashback, stainless steel appliances, terra-cotta floors and multiple islands.
This is an example of an expansive traditional galley eat-in kitchen in Chicago with shaker cabinets, dark wood cabinets, soapstone benchtops, white splashback, ceramic splashback, stainless steel appliances, terra-cotta floors and multiple islands.

This French country-inspired kitchen shows off a mixture of natural materials like marble and alder wood. The cabinetry from Grabill Cabinets was thoughtfully designed to look like furniture. The island, dining table, and bar work table allow for enjoying good food and company throughout the space. The large metal range hood from Raw Urth stands sentinel over the professional range, creating a contrasting focal point in the design. Cabinetry that stretches from floor to ceiling eliminates the look of floating upper cabinets while providing ample storage space.
Cabinetry: Grabill Cabinets,
Countertops: Grothouse, Great Lakes Granite,
Range Hood: Raw Urth,
Builder: Ron Wassenaar,
Interior Designer: Diane Hasso Studios,
Photography: Ashley Avila Photography

Gourmet Kitchen
Design ideas for an expansive mediterranean separate kitchen in Phoenix with an undermount sink, raised-panel cabinets, dark wood cabinets, marble benchtops, beige splashback, marble splashback, stainless steel appliances, travertine floors, multiple islands, beige floor and beige benchtop.
Design ideas for an expansive mediterranean separate kitchen in Phoenix with an undermount sink, raised-panel cabinets, dark wood cabinets, marble benchtops, beige splashback, marble splashback, stainless steel appliances, travertine floors, multiple islands, beige floor and beige benchtop.
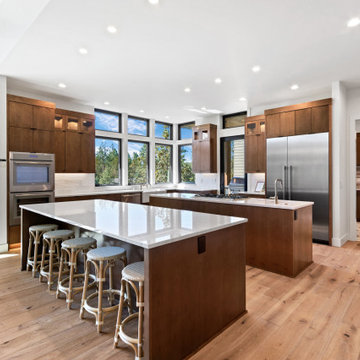
Expansive contemporary l-shaped open plan kitchen in Portland with a farmhouse sink, flat-panel cabinets, medium wood cabinets, quartzite benchtops, white splashback, ceramic splashback, stainless steel appliances, multiple islands, white benchtop, medium hardwood floors and brown floor.
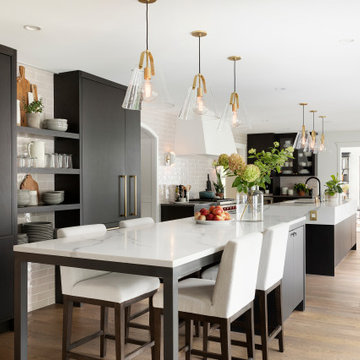
This beautiful French Provincial home is set on 10 acres, nestled perfectly in the oak trees. The original home was built in 1974 and had two large additions added; a great room in 1990 and a main floor master suite in 2001. This was my dream project: a full gut renovation of the entire 4,300 square foot home! I contracted the project myself, and we finished the interior remodel in just six months. The exterior received complete attention as well. The 1970s mottled brown brick went white to completely transform the look from dated to classic French. Inside, walls were removed and doorways widened to create an open floor plan that functions so well for everyday living as well as entertaining. The white walls and white trim make everything new, fresh and bright. It is so rewarding to see something old transformed into something new, more beautiful and more functional.
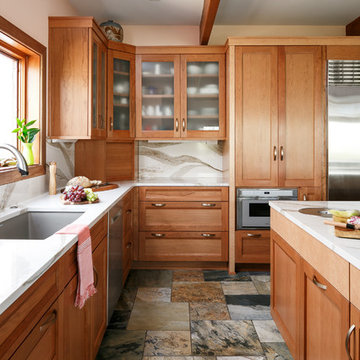
This is an example of an expansive transitional l-shaped separate kitchen in Louisville with an undermount sink, recessed-panel cabinets, medium wood cabinets, quartz benchtops, white splashback, stone slab splashback, stainless steel appliances, porcelain floors, multiple islands, multi-coloured floor and white benchtop.
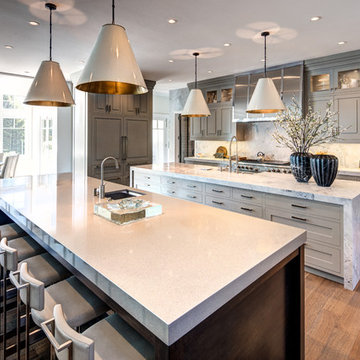
Alan Blakely
Design ideas for an expansive transitional l-shaped eat-in kitchen in Salt Lake City with grey cabinets, multiple islands, an undermount sink, shaker cabinets, white splashback, stone slab splashback, panelled appliances, medium hardwood floors, brown floor and white benchtop.
Design ideas for an expansive transitional l-shaped eat-in kitchen in Salt Lake City with grey cabinets, multiple islands, an undermount sink, shaker cabinets, white splashback, stone slab splashback, panelled appliances, medium hardwood floors, brown floor and white benchtop.
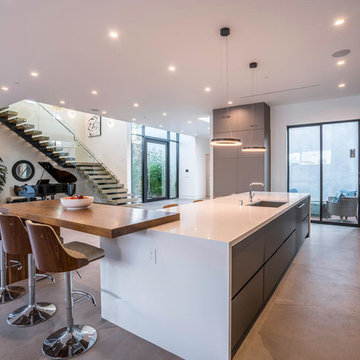
This is an example of an expansive contemporary l-shaped open plan kitchen in Los Angeles with an undermount sink, flat-panel cabinets, multiple islands, beige floor, solid surface benchtops, white splashback, grey cabinets, ceramic splashback, stainless steel appliances and concrete floors.
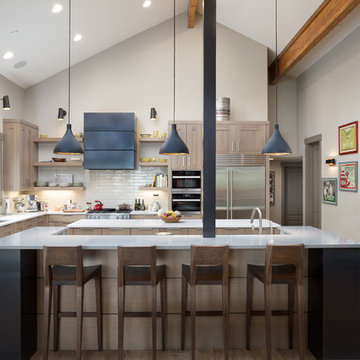
Design ideas for a large transitional l-shaped eat-in kitchen in Salt Lake City with an undermount sink, shaker cabinets, quartz benchtops, white splashback, porcelain splashback, stainless steel appliances, multiple islands, light wood cabinets, light hardwood floors and beige floor.
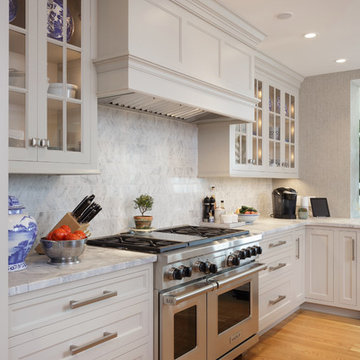
Photo of a large traditional u-shaped separate kitchen in Philadelphia with an undermount sink, recessed-panel cabinets, white cabinets, marble benchtops, white splashback, marble splashback, panelled appliances, light hardwood floors, multiple islands and beige floor.
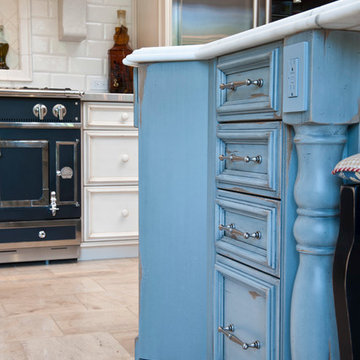
Expansive country u-shaped eat-in kitchen in Indianapolis with a farmhouse sink, raised-panel cabinets, white cabinets, marble benchtops, white splashback, ceramic splashback, stainless steel appliances, multiple islands and beige floor.
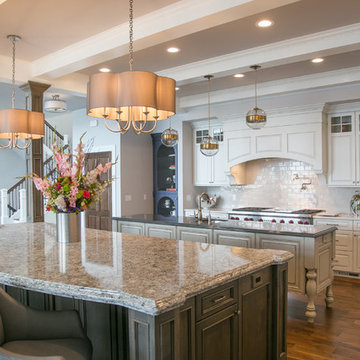
This view of the kitchen shows both the serving bar island and the working island. The well equipped work island has a microwave, steam oven and sink. In view also, is the Butler Pantry, with plenty of countertop space to prep, a sink and a dishwasher - to keep the kitchen messes from view.
Kitchen with multiple Islands Design Ideas
1