Kitchen with multiple Islands Design Ideas
Refine by:
Budget
Sort by:Popular Today
1 - 20 of 61 photos
Item 1 of 5
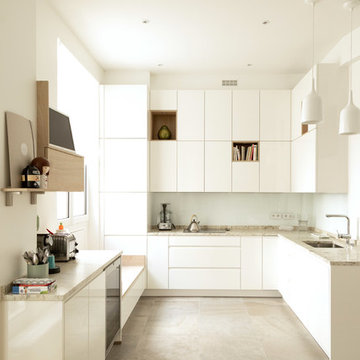
Un chantier entièrement mené à distance. Notre client, pour des raisons professionnelles, est souvent en déplacement à l’étranger. Ce chantier, qui met le vert à l’honneur, a donc été piloté entièrement à distance. Terminé dans les temps, il a été finalisé juste avant la naissance du petit dernier de la famille !
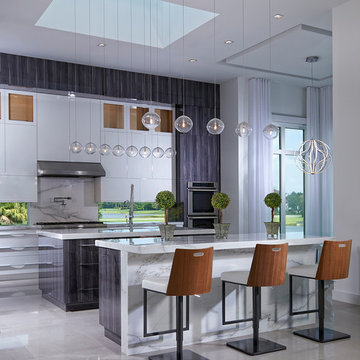
This is an example of a contemporary kitchen in Miami with an undermount sink, flat-panel cabinets, white cabinets, white splashback, stainless steel appliances, multiple islands and beige floor.
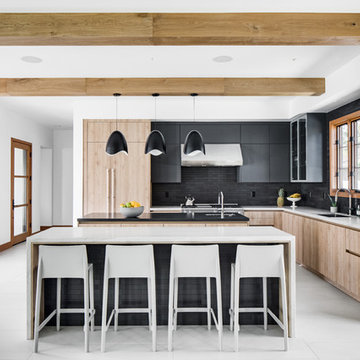
Mid-sized contemporary l-shaped kitchen in Orange County with an undermount sink, flat-panel cabinets, quartzite benchtops, black splashback, stone tile splashback, panelled appliances, cement tiles, multiple islands, grey floor, black cabinets and grey benchtop.
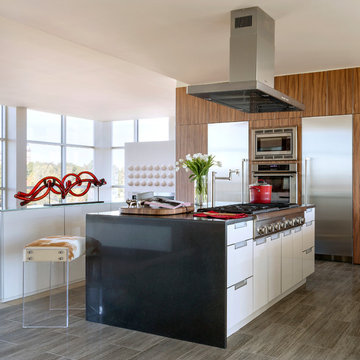
This is an example of a large contemporary eat-in kitchen in Other with flat-panel cabinets, quartz benchtops, stainless steel appliances, multiple islands, an undermount sink, white cabinets, porcelain floors and beige floor.
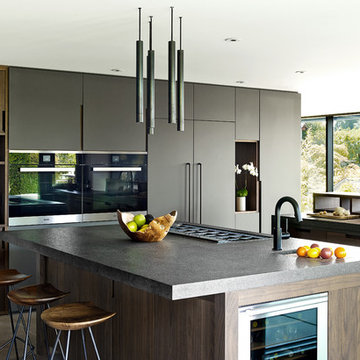
Design ideas for a contemporary kitchen in Seattle with an undermount sink, flat-panel cabinets, black cabinets, black appliances and multiple islands.
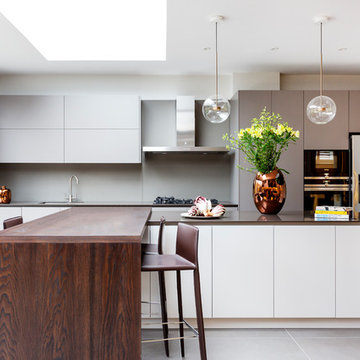
Kitchen, joinery and panelling by HUX LONDON https://hux-london.co.uk/ Interiors by Zulufish https://zulufishinteriors.co.uk/
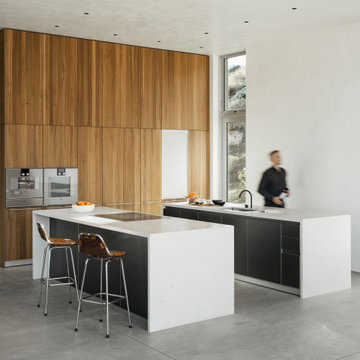
View of kitchen.
(Photography by Lance Gerber)
Design ideas for a modern open plan kitchen in Los Angeles with an undermount sink, flat-panel cabinets, medium wood cabinets, concrete floors, multiple islands, grey floor and white benchtop.
Design ideas for a modern open plan kitchen in Los Angeles with an undermount sink, flat-panel cabinets, medium wood cabinets, concrete floors, multiple islands, grey floor and white benchtop.
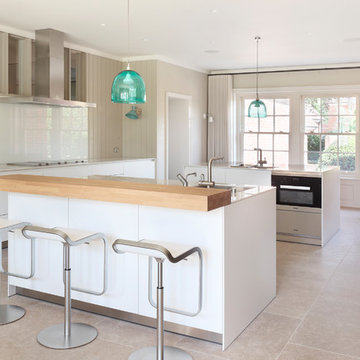
Kitchen by bulthaup, Mayfair
Photo credit - Alex James Photography
This is an example of a scandinavian separate kitchen in London with flat-panel cabinets, white cabinets, white splashback, glass sheet splashback, multiple islands, beige floor and white benchtop.
This is an example of a scandinavian separate kitchen in London with flat-panel cabinets, white cabinets, white splashback, glass sheet splashback, multiple islands, beige floor and white benchtop.
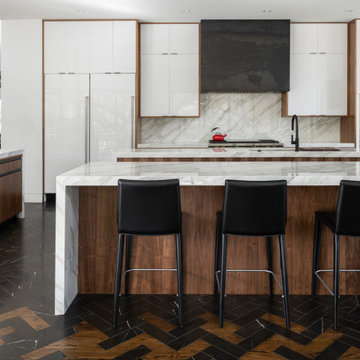
This is an example of a contemporary kitchen in Dallas with an undermount sink, flat-panel cabinets, white cabinets, multi-coloured splashback, stone slab splashback, stainless steel appliances, multiple islands, multi-coloured floor and multi-coloured benchtop.
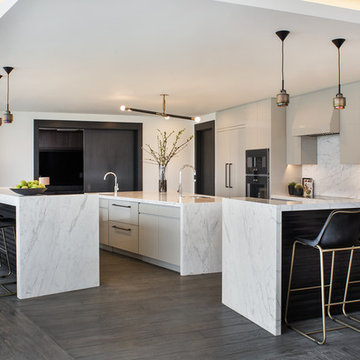
Inspired by the Griffith Observatory perched atop the Hollywood Hills, this luxury 5,078 square foot penthouse is like a mansion in the sky. Suffused by natural light, this penthouse has a unique, upscale industrial style with rough-hewn wood finishes, polished marble and fixtures reflecting a hand-made European craftsmanship.
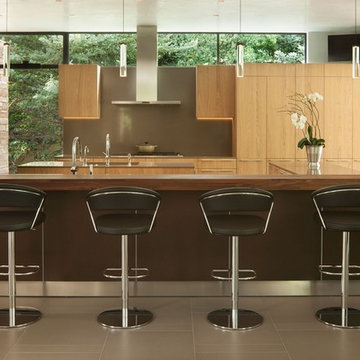
Fork River Residence by architects Rich Pavcek and Charles Cunniffe. Thermally broken steel windows and steel-and-glass pivot door by Dynamic Architectural. Photography by David O. Marlow.
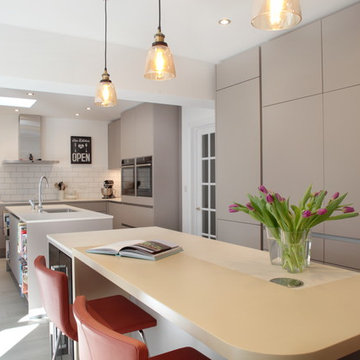
The matt lacquered cabinetry ensures a textured finish and furthers feeds into clean feel of the kitchen. Recessed steel handles also aid the modern look our clients were keen to have. The Cashmere cabinetry was designed to be practical; we ensured that all available space was put to good use and we achieved this by using a multitude of storage solutions and cabinet sizes such as the impressive floor-to-ceiling units.
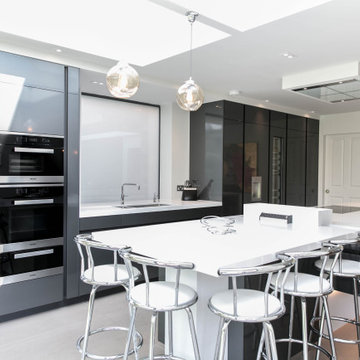
Comprising part of an extension to a Victorian semi-detached family house in Teddington, Jo Johal, managing director at Vogue Kitchens was commissioned to design a clean, sharp and luxurious contemporary monochrome open plan kitchen that answers the needs of the owners that love to cook and entertain. The other part of the extension comprises a separate formal dining room with an internal door leading to it. The extension leads directly to the paved patio and lawned garden and both rooms feature a wall of sliding panelled glass doors that open directly to the outside space.
The rectangular layout of the room meant that the elongated kitchen island would form a long run down the centre of the kitchen, with the cabinetry and appliances behind. Because of the glass doors and additional ceiling lanterns, the kitchen is filled with natural light during the day and it further features a white smoked glass window directly behind the sink run, which is also light-reflective. By combining pure white walls and ceilings with pure white worksurfaces and anthracite cabinetry, the result is dramatic and visually stunning.
The tall cabinetry and island door and drawer fronts are in a laminate gloss finish by premium German brand, Leicht, and are featured in Anthracite colourway. The island incorporates storage drawers for cutlery and spices together with further cupboards for crockery, glasses and pans. The quartz composite worktop for the sink run, the island and end panels is in Pure White by Diresco. At one end of the kitchen island, Jo has designed an extended informal dining area, continuing the use of the 50mm deep quartz composite. To separate the social space from the cooking area is a specially designed ice box Champagne and wine cooler, also in quartz composite and in Glacier White by Diresco.
Housed on either side of the sink run are floor to ceiling cabinets and to the right are cupboards for dry storage surrounding a bank of ovens at the ideal ergonomic height for the owners. These consist of a side-by-side compact Combination Microwave and Compact Steam Oven situated directly above two 60cm single multifunction pyrolytic ovens and beneath those are two 29cm warming drawers, all by Miele. To the left of the sink run is a wall of integrated cooling appliances, all by Gaggenau. These consist of a tall larder fridge, and a tall freezer with ice and water dispenser both on either side of a tall wine storage unit with glass front and LED lighting.
Flush mounted within the surface of the kitchen island is a 93cm Miele PowerFlex Induction hob and directly above, installed in a specially constructed false ceiling is a Miele 110cm Ceiling Hood with LED Lighting panels. Both of these appliances feature Miele’s Con@ectivity 2.0 technology, which enables the hob and hood to communicate with each other so that the hood can automatically adjust to the correct fan setting.
Integrated within the surface of the sink run is a Franke Kubus Undermount sink with a Quooker Nordic Square Twin Boiling Water Tap. Directly beneath is storage for bins and utility products together with an integrated 60cm Dishwasher by Siemens.
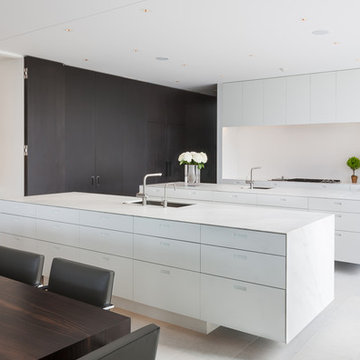
Corey Gaffer
Design ideas for a modern eat-in kitchen in Minneapolis with white floor, an undermount sink, flat-panel cabinets, white cabinets, white splashback and multiple islands.
Design ideas for a modern eat-in kitchen in Minneapolis with white floor, an undermount sink, flat-panel cabinets, white cabinets, white splashback and multiple islands.
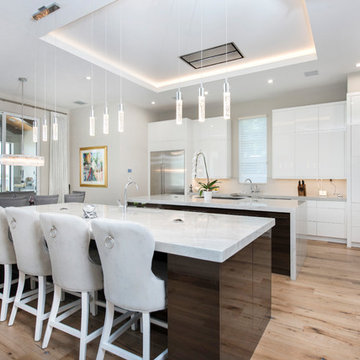
Karli Moore Photography
Design ideas for a contemporary eat-in kitchen in Tampa with an undermount sink, flat-panel cabinets, white cabinets, grey splashback, stainless steel appliances, light hardwood floors, multiple islands, beige floor and white benchtop.
Design ideas for a contemporary eat-in kitchen in Tampa with an undermount sink, flat-panel cabinets, white cabinets, grey splashback, stainless steel appliances, light hardwood floors, multiple islands, beige floor and white benchtop.
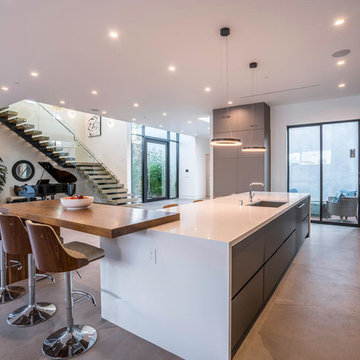
This is an example of an expansive contemporary l-shaped open plan kitchen in Los Angeles with an undermount sink, flat-panel cabinets, multiple islands, beige floor, solid surface benchtops, white splashback, grey cabinets, ceramic splashback, stainless steel appliances and concrete floors.
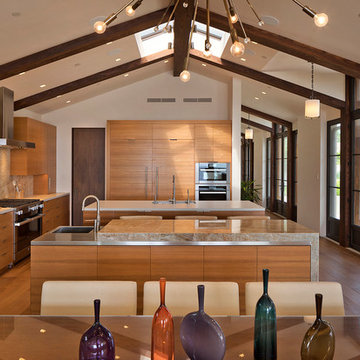
Realtor: Casey Lesher, Contractor: Robert McCarthy, Interior Designer: White Design
Inspiration for a large contemporary l-shaped eat-in kitchen in Los Angeles with flat-panel cabinets, multiple islands, medium wood cabinets, beige splashback, stone slab splashback, stainless steel appliances, medium hardwood floors, an integrated sink, stainless steel benchtops, beige benchtop and brown floor.
Inspiration for a large contemporary l-shaped eat-in kitchen in Los Angeles with flat-panel cabinets, multiple islands, medium wood cabinets, beige splashback, stone slab splashback, stainless steel appliances, medium hardwood floors, an integrated sink, stainless steel benchtops, beige benchtop and brown floor.
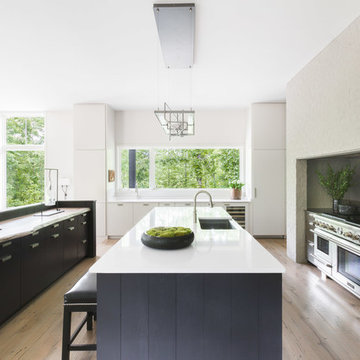
Alyssa Rosenheck, Photographer
Inspiration for a mid-sized contemporary kitchen in Other with flat-panel cabinets, black cabinets, quartz benchtops, stainless steel appliances, white benchtop, light hardwood floors, beige floor and multiple islands.
Inspiration for a mid-sized contemporary kitchen in Other with flat-panel cabinets, black cabinets, quartz benchtops, stainless steel appliances, white benchtop, light hardwood floors, beige floor and multiple islands.
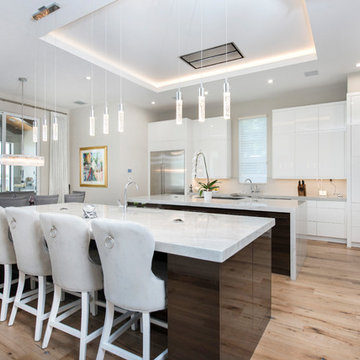
Photo of a contemporary l-shaped kitchen in Orlando with flat-panel cabinets, white cabinets, panelled appliances, light hardwood floors, multiple islands, beige floor and white benchtop.
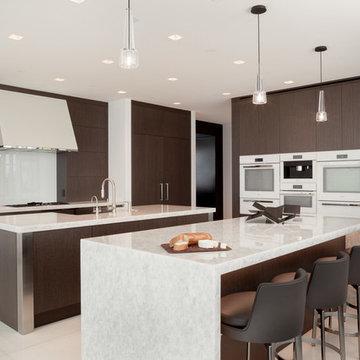
This contemporary kitchen in a luxury condominium is state of the art. The stained *cabinets are contrasted by white glass appliances, stainless steel accents and recycled glass countertops.
The floating wall houses the ovens, microwave, warming steamer on the kitchen side. On the opposite side there is a continuation of the fine woodwork throughout the space .
Refrigerators are completely built-in and clad in the same wood as to appear to be a cabinet.
Stainless drawers complete the base cabinet below the cooktop and create the detail at the corners of the center island. Dishwashers flank the sink and are covered in the same cabinetry forming a seamless effect.
The stone top on the outside island had a waterfall detail and additional storage.
Three pendent lights illuminate the leather swivel barstools with bronze iron bases.
•Photo by Argonaut Architectural•
Kitchen with multiple Islands Design Ideas
1