Kitchen with Glass Sheet Splashback and no Island Design Ideas
Refine by:
Budget
Sort by:Popular Today
1 - 20 of 6,731 photos
Item 1 of 3

Кухня строгая, просторная, монолитная. Множество систем для хранения: глубокие и узкие полочки, открытые и закрытые. Здесь предусмотрено все. Отделка натуральным шпоном дуба (шпон совпадает со шпоном на потолке и на стенах – хотя это разные производители. Есть и открытая часть с варочной панелью – пустая стена с отделкой плиткой под Терраццо и островная вытяжка. Мы стремились добиться максимальной легкости, сохранив функциональность и не минимизируя места для хранения.
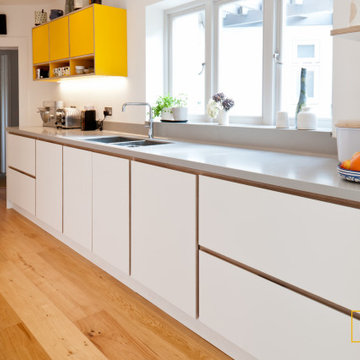
This kitchen was made for a new space in a renovation project in Tunbridge Wells. The kitchen is long with an angular wall at one end, so the design had to use the space well.
We built an angular cupboard to fit perfectly in the alcove with book shelves above in order to utilise the space in the most efficient way.
The white colour keeps a contemporary feel whilst enhancing the plywood details around the doors and a lovely contrast is created with the use of bold yellow for the wall units.
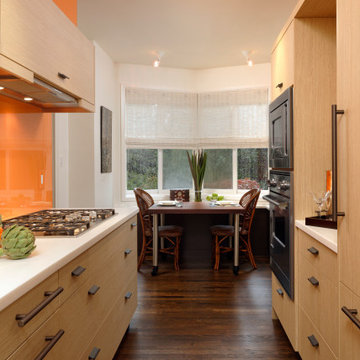
Photo of a mid-sized contemporary galley kitchen in DC Metro with flat-panel cabinets, medium wood cabinets, orange splashback, glass sheet splashback, black appliances, medium hardwood floors, no island, brown floor and white benchtop.
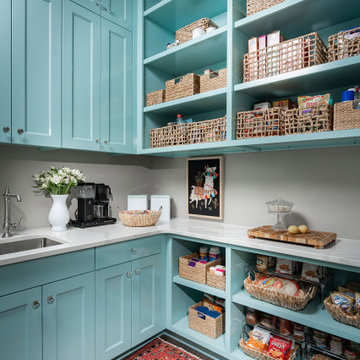
Design ideas for a mid-sized transitional l-shaped kitchen pantry in Other with an undermount sink, blue cabinets, dark hardwood floors, brown floor, white benchtop, quartz benchtops, shaker cabinets, grey splashback, glass sheet splashback, stainless steel appliances and no island.
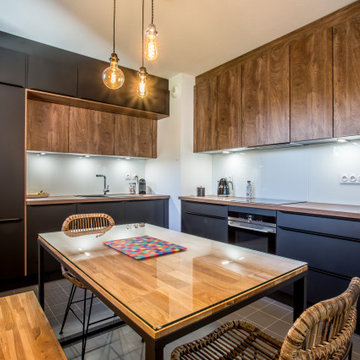
Inspiration for a contemporary l-shaped separate kitchen in Lyon with a drop-in sink, flat-panel cabinets, black cabinets, wood benchtops, glass sheet splashback, panelled appliances, no island, brown floor and brown benchtop.
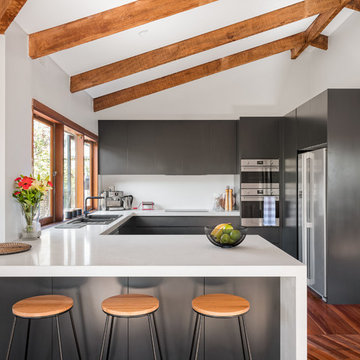
A modern and functional kitchen renovation in keeping with this beautiful character filled 1970s architecturally designed home. The new kitchen layout has meant that our clients and his family can now work in their kitchen and still feel a part of the home, with adjacent living and dining areas now seamlessly surrounding their newly renovated kitchen. The increased kitchen floor space has also created more room for movement and flow of traffic in and out of the kitchen. Photography: Urban Angles
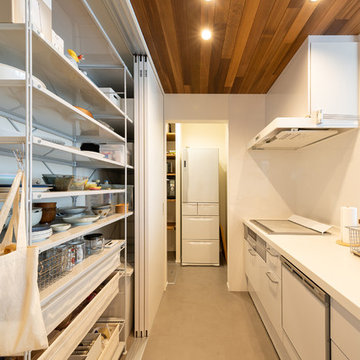
奥に続くパントリーには冷蔵庫や電子レンジを仕舞って、LDKをすっきりと仕上げます。
Photo by : hanadaphotostudio
This is an example of an asian single-wall open plan kitchen in Other with white cabinets, solid surface benchtops, white splashback, glass sheet splashback, stainless steel appliances, no island, grey floor and white benchtop.
This is an example of an asian single-wall open plan kitchen in Other with white cabinets, solid surface benchtops, white splashback, glass sheet splashback, stainless steel appliances, no island, grey floor and white benchtop.
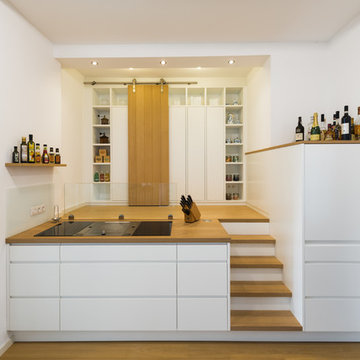
Inspiration for a mid-sized modern single-wall separate kitchen in Other with a drop-in sink, beaded inset cabinets, white cabinets, wood benchtops, white splashback, glass sheet splashback, white appliances, light hardwood floors, no island, beige floor and beige benchtop.
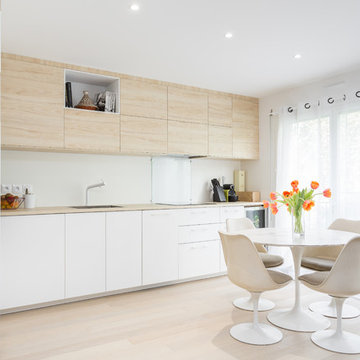
Stéphane Vasco
Inspiration for a mid-sized scandinavian single-wall eat-in kitchen in Paris with flat-panel cabinets, white cabinets, laminate benchtops, white splashback, glass sheet splashback, no island, an undermount sink, panelled appliances, light hardwood floors, beige floor and beige benchtop.
Inspiration for a mid-sized scandinavian single-wall eat-in kitchen in Paris with flat-panel cabinets, white cabinets, laminate benchtops, white splashback, glass sheet splashback, no island, an undermount sink, panelled appliances, light hardwood floors, beige floor and beige benchtop.
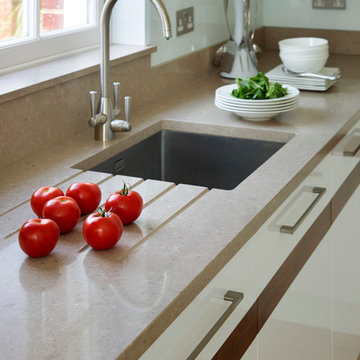
This project is a modern high gloss kitchen in Marlow, Buckinghamshire with American black walnut inlays and Parapan® doors.
We were instructed with all of the room preparation including lighting, electrics, plumbing, decoration, furniture, worktops and appliances.
This kitchen has Caesarstone shitake work surfaces with a white Parapan® cabinet finish and integrated Miele Pureline appliances.
All of these elements came together to produce a stunning contemporary shaker kitchen individually designed to suit our clients needs.
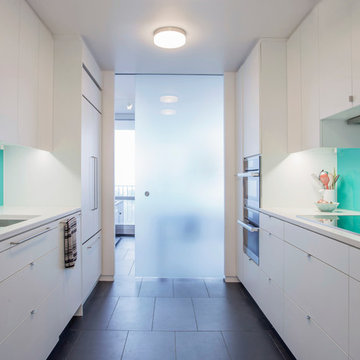
Collaboration with Boeman Design
Mike Schwartz Photography
Mid-sized contemporary galley separate kitchen in Chicago with flat-panel cabinets, white cabinets, solid surface benchtops, blue splashback, glass sheet splashback, porcelain floors and no island.
Mid-sized contemporary galley separate kitchen in Chicago with flat-panel cabinets, white cabinets, solid surface benchtops, blue splashback, glass sheet splashback, porcelain floors and no island.
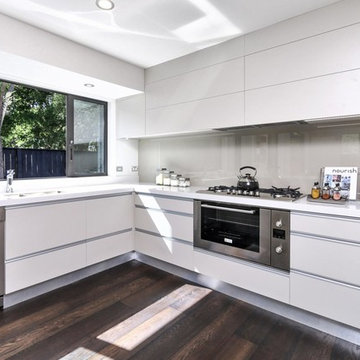
We gave the kitchen and clean sleek look. With the high sheen surfaces that is easy to clean.
We used a granite kitchen top and we also wanted a clean look regarding the extractor fan.
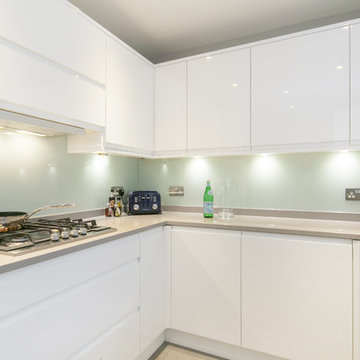
This is an example of a mid-sized contemporary galley separate kitchen in London with an undermount sink, flat-panel cabinets, white cabinets, quartz benchtops, blue splashback, glass sheet splashback, stainless steel appliances, ceramic floors and no island.
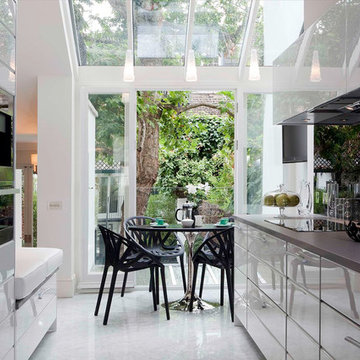
Tom Sullam Photography
Schiffini kitchen
Saarinen Tulip table
Vitra Vegetal Chair
Design ideas for a mid-sized modern galley eat-in kitchen in London with flat-panel cabinets, glass sheet splashback, an undermount sink, white cabinets, quartzite benchtops, black splashback, stainless steel appliances, marble floors and no island.
Design ideas for a mid-sized modern galley eat-in kitchen in London with flat-panel cabinets, glass sheet splashback, an undermount sink, white cabinets, quartzite benchtops, black splashback, stainless steel appliances, marble floors and no island.
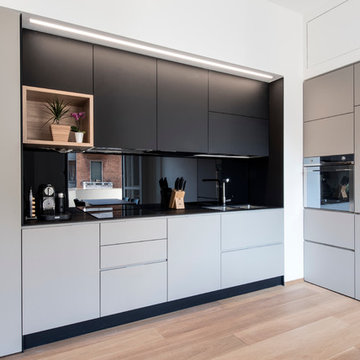
tommaso giunchi
Inspiration for a mid-sized contemporary l-shaped kitchen in Milan with a double-bowl sink, flat-panel cabinets, laminate benchtops, black splashback, glass sheet splashback, stainless steel appliances, light hardwood floors, no island and grey cabinets.
Inspiration for a mid-sized contemporary l-shaped kitchen in Milan with a double-bowl sink, flat-panel cabinets, laminate benchtops, black splashback, glass sheet splashback, stainless steel appliances, light hardwood floors, no island and grey cabinets.
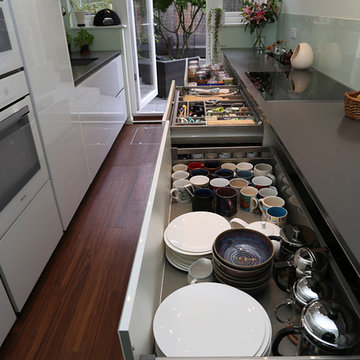
Galley kitchen layout with Brilliant White Design Glass kitchen furniture, and 20mm Compac Smoke Grey Quartz worktop.
Pan drawers provide generous storage in a galley kitchen.
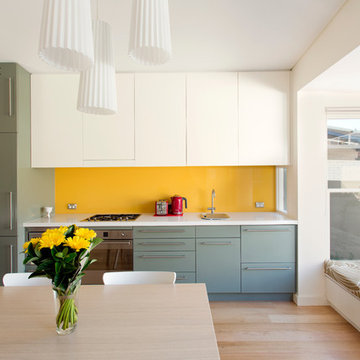
Photography: Karina Illovska
The kitchen is divided into different colours to reduce its bulk and a surprise pink study inside it has its own little window. The front rooms were renovated to their former glory with replica plaster reinstated. A tasmanian Oak floor with a beautiful matt water based finish was selected by jess and its light and airy. this unifies the old and new parts. Colour was used playfully. Jess came up with a diverse colour scheme that somehow works really well. The wallpaper in the hall is warm and luxurious.

White flat panel doors to maximise the feeling of space and brightness.
Small modern u-shaped separate kitchen in Cornwall with a drop-in sink, flat-panel cabinets, white cabinets, onyx benchtops, red splashback, glass sheet splashback, black appliances, light hardwood floors, no island, beige floor and white benchtop.
Small modern u-shaped separate kitchen in Cornwall with a drop-in sink, flat-panel cabinets, white cabinets, onyx benchtops, red splashback, glass sheet splashback, black appliances, light hardwood floors, no island, beige floor and white benchtop.
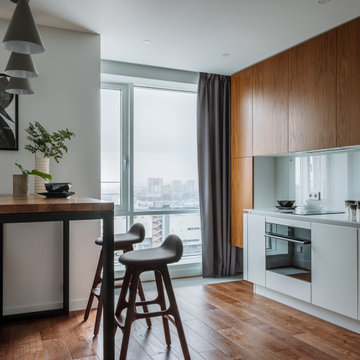
Design ideas for a contemporary single-wall kitchen in Moscow with flat-panel cabinets, medium wood cabinets, solid surface benchtops, white splashback, glass sheet splashback, black appliances, medium hardwood floors, no island, brown floor and white benchtop.
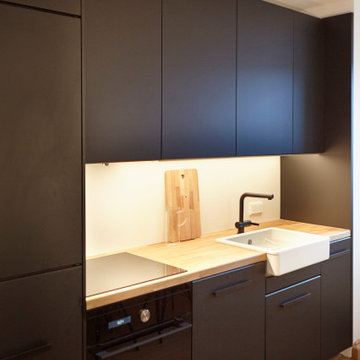
Auch eine Ikea-Küche kann ein echter Eyechatcher sein! Diese matt schwarze Küche wurde exakt in die Nische eingepasst, ein hässlicher Boiler wurde mit einem nach oben geöffneten Hochschrank mit seitlichen Lüftungsschlitzen verkleidet, der unten Platz für einen integrierten Kühlschrank bietet. Es wurde eine Massivholzplatte vom Schreiner verbaut, das überstehende Keramikbecken passt wunderschön zum Eichenholz und harmoniert perfekt mit den weissen Wandpanelen. Die Unterbauschränke wurden mit LED-Platten bestückt, die sich dimmen lassen.
Kitchen with Glass Sheet Splashback and no Island Design Ideas
1