Kitchen with Linoleum Floors and no Island Design Ideas
Refine by:
Budget
Sort by:Popular Today
1 - 20 of 1,774 photos
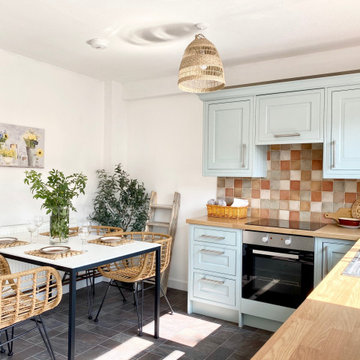
Charming Kitchen Diner in this stunning three bedroom family home that has undergone full and sympathetic renovation in 60s purpose built housing estate. See more projects: https://www.ihinteriors.co.uk/portfolio

Small (144 square feet) kitchen packed with storage and style.
This is an example of a small transitional u-shaped separate kitchen in New York with an undermount sink, recessed-panel cabinets, blue cabinets, quartz benchtops, blue splashback, ceramic splashback, stainless steel appliances, linoleum floors, no island, multi-coloured floor and white benchtop.
This is an example of a small transitional u-shaped separate kitchen in New York with an undermount sink, recessed-panel cabinets, blue cabinets, quartz benchtops, blue splashback, ceramic splashback, stainless steel appliances, linoleum floors, no island, multi-coloured floor and white benchtop.
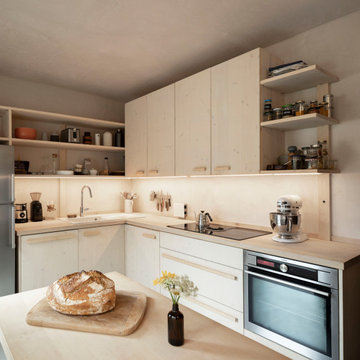
Die junge Familie wünschte sich eine neue Küche. Mehrere Jahre lebten sie mit einer Küche, die Sie von den Eltern übernommen hatten. Das war zum Einzug praktisch, denn Sie kamen zurück aus London in die alte Heimat. Nach einigen Jahren konnten Sie die alte Küche nicht mehr sehen und wünschten sich eine schlichte, praktische Küche mit natürlichen Baustoffen.
Die L-Position blieb bestehen, aber alles drumherum veränderte sich. Schon alleine die neue Position der Spüle ermöglicht es nun zu zweit besser und entspannter an der Arbeitsfläche zu schnippeln, kochen und zu spülen. Kleiner Eingriff mit großer Wirkung. Die Position des Tisches (der für das Frühstück und den schnellen Snack zwischendurch) wurde ebenso verändert und als Hochtisch ausgeführt.
Beruflich arbeiten sie sehr naturnah und wollten auch eine Küche haben, die weitestgehend mit Holz und natürlichen Baustoffen saniert wird.
Die Wände und Decke wurden mit Lehm verputzt. Der Boden wurde von diversen Schichten Vinyl und Co befreit und mit einem Linoleum neu belegt. Die Küchenmöbel und wurden aus Dreischichtplatte Fichte gebaut. Die Fronten mit einer Kreidefarbe gestrichen und einem Wachs gegen Spritzwasser und Schmutz geschützt. Die Arbeitsplatte wurde aus Ahorn verleimt und ausschließlich geseift. Auf einen klassischen Fliesenspiegel wurde auch verzichtet. Stattdessen wurde dort ein Lehmspachtel dünn aufgezogen und mit einem Carnubawachs versiegelt. Ja, dass ist alles etwas pflegeintensiver. Funktioniert im Alltag aber problemlos. "Wir wissen es zu schätzen, dass uns natürliche Materialien umgeben und pflegen unsere Küche gerne. Wir fühlen uns rundum wohl! berichten die beiden Bauherren. Es gibt nicht nur geschlossene Hochschränke, sondern einige offene Regale. Der Zugriff zu den Dingen des täglichen Bedarfs geht einfach schneller und es belebt die Küche.
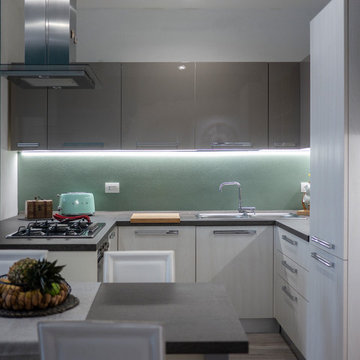
Liadesign
This is an example of a mid-sized contemporary u-shaped open plan kitchen in Milan with a double-bowl sink, flat-panel cabinets, beige cabinets, laminate benchtops, green splashback, stainless steel appliances, linoleum floors, no island, beige floor and grey benchtop.
This is an example of a mid-sized contemporary u-shaped open plan kitchen in Milan with a double-bowl sink, flat-panel cabinets, beige cabinets, laminate benchtops, green splashback, stainless steel appliances, linoleum floors, no island, beige floor and grey benchtop.
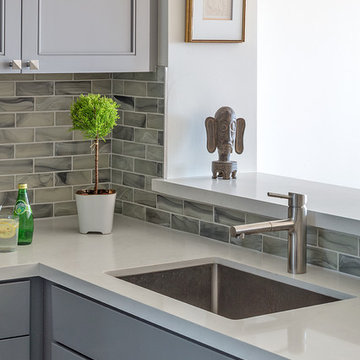
Small contemporary u-shaped eat-in kitchen in San Francisco with an undermount sink, shaker cabinets, grey cabinets, quartz benchtops, glass tile splashback, stainless steel appliances, linoleum floors, no island, brown floor, white benchtop and green splashback.
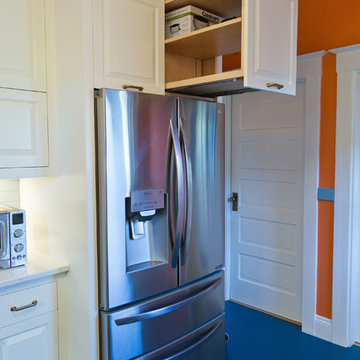
Sung Kokko Photo
Small traditional l-shaped separate kitchen in Portland with a farmhouse sink, raised-panel cabinets, white cabinets, quartz benchtops, blue splashback, ceramic splashback, stainless steel appliances, linoleum floors, no island, blue floor and white benchtop.
Small traditional l-shaped separate kitchen in Portland with a farmhouse sink, raised-panel cabinets, white cabinets, quartz benchtops, blue splashback, ceramic splashback, stainless steel appliances, linoleum floors, no island, blue floor and white benchtop.
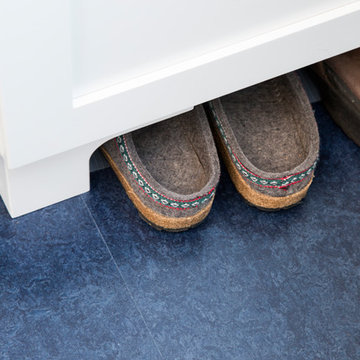
© Cindy Apple Photography
Design ideas for a mid-sized transitional galley separate kitchen in Seattle with an undermount sink, shaker cabinets, white cabinets, quartz benchtops, white splashback, subway tile splashback, stainless steel appliances, linoleum floors, no island and blue floor.
Design ideas for a mid-sized transitional galley separate kitchen in Seattle with an undermount sink, shaker cabinets, white cabinets, quartz benchtops, white splashback, subway tile splashback, stainless steel appliances, linoleum floors, no island and blue floor.
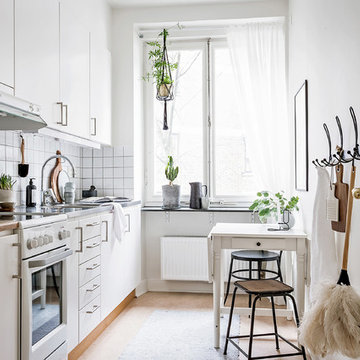
Bjurfors.se/SE360
Photo of a small scandinavian single-wall eat-in kitchen in Gothenburg with flat-panel cabinets, white cabinets, stainless steel benchtops, white splashback, linoleum floors, no island and beige floor.
Photo of a small scandinavian single-wall eat-in kitchen in Gothenburg with flat-panel cabinets, white cabinets, stainless steel benchtops, white splashback, linoleum floors, no island and beige floor.
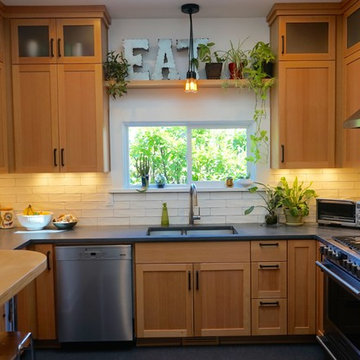
Michelle Ruber
Design ideas for a small country u-shaped separate kitchen in Portland with an undermount sink, shaker cabinets, light wood cabinets, concrete benchtops, white splashback, ceramic splashback, stainless steel appliances, linoleum floors and no island.
Design ideas for a small country u-shaped separate kitchen in Portland with an undermount sink, shaker cabinets, light wood cabinets, concrete benchtops, white splashback, ceramic splashback, stainless steel appliances, linoleum floors and no island.
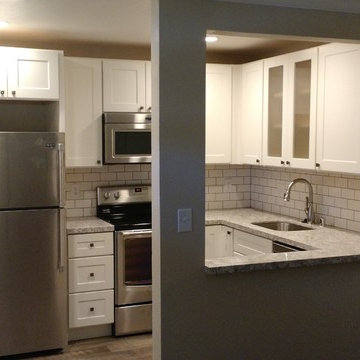
Design ideas for a small contemporary l-shaped separate kitchen in San Francisco with a single-bowl sink, shaker cabinets, white cabinets, quartz benchtops, white splashback, subway tile splashback, stainless steel appliances, linoleum floors and no island.

Arts and Crafts kitchen remodel in turn-of-the-century Portland Four Square, featuring a custom built-in eating nook, five-color inlay marmoleum flooring, maximized storage, and a one-of-a-kind handmade ceramic tile backsplash.
Photography by Kuda Photography
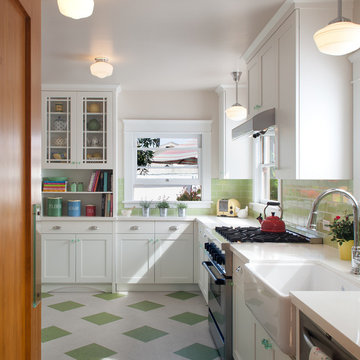
A custom hutch with glass doors and shaker style mullions to the far end of the kitchen creates additional storage for cook books, tea pots and small appliances. One of the drawers is fitted with an electrical outlet and serves as charging station for I-Pads and cell phones.
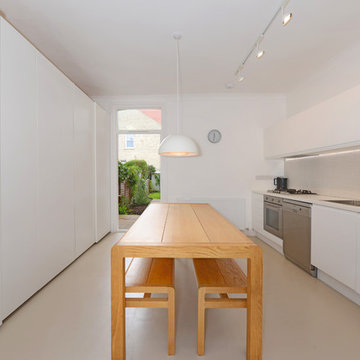
Mid-sized contemporary galley eat-in kitchen in London with a single-bowl sink, recessed-panel cabinets, white cabinets, laminate benchtops, white splashback, ceramic splashback, stainless steel appliances, linoleum floors, no island, beige floor and white benchtop.
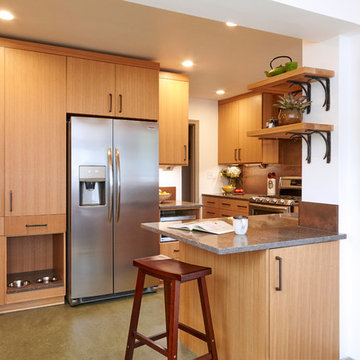
Photo of a small midcentury l-shaped separate kitchen in Louisville with an undermount sink, flat-panel cabinets, light wood cabinets, quartz benchtops, metallic splashback, porcelain splashback, stainless steel appliances, linoleum floors, no island, green floor and grey benchtop.
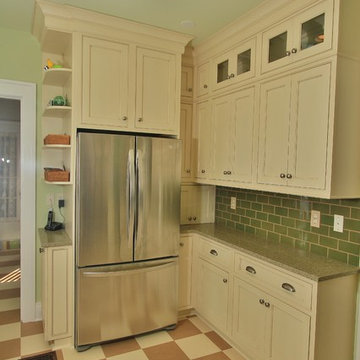
Design ideas for a small arts and crafts u-shaped separate kitchen in Other with a single-bowl sink, beaded inset cabinets, white cabinets, green splashback, stainless steel appliances, linoleum floors, no island, subway tile splashback and recycled glass benchtops.
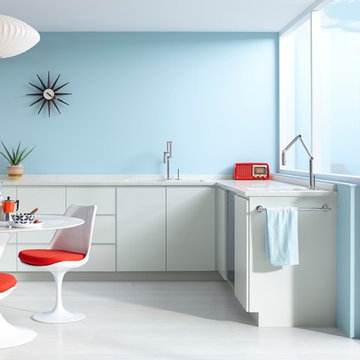
Large midcentury l-shaped eat-in kitchen in Raleigh with an undermount sink, flat-panel cabinets, white cabinets, quartz benchtops, blue splashback, stainless steel appliances, linoleum floors and no island.
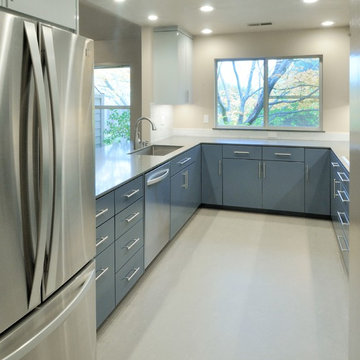
Kitchen remodel themed to blend with the interior decor throughout the existing home. Contemporary, simple, and functional.
Photo of a mid-sized contemporary u-shaped separate kitchen in Sacramento with an undermount sink, flat-panel cabinets, blue cabinets, solid surface benchtops, grey splashback, stone tile splashback, stainless steel appliances, linoleum floors and no island.
Photo of a mid-sized contemporary u-shaped separate kitchen in Sacramento with an undermount sink, flat-panel cabinets, blue cabinets, solid surface benchtops, grey splashback, stone tile splashback, stainless steel appliances, linoleum floors and no island.
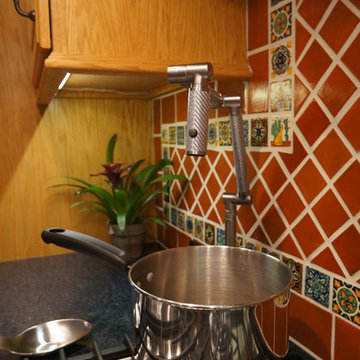
This kitchen renovation brings a taste of the southwest to the Jamison, PA home. The distinctive design and color scheme is brought to life by the beautiful handmade terracotta tiles, which is complemented by the warm wood tones of the kitchen cabinets. Extra features like a dish drawer cabinet, countertop pot filler, built in laundry center, and chimney hood add to both the style and practical elements of the kitchen.
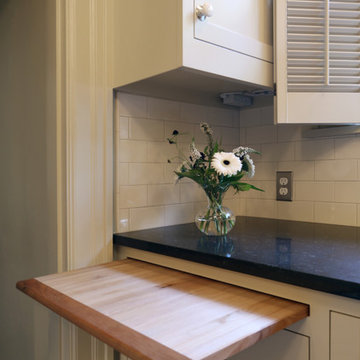
An integrated breadboard with a contrasting edge adds a bit of counter space when needed. Subway tile backsplash keeps the space feeling clean and classic. Photos by Photo Art Portraits, Design by Chelly Wentworth
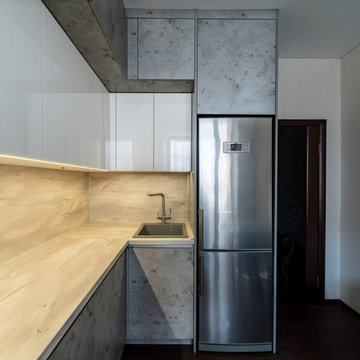
Эта элегантная угловая кухня станет идеальным дополнением любой квартиры в стиле лофт. Сочетание белых глянцевых и каменных фасадов создает стильный и современный вид. Благодаря своим небольшим и узким размерам, он идеально подходит для тех, у кого мало места. Темная гамма добавляет нотку изысканности современному стилю лофт, а отсутствие ручек создает цельный и чистый вид.
Kitchen with Linoleum Floors and no Island Design Ideas
1