Kitchen with no Island and Orange Floor Design Ideas
Refine by:
Budget
Sort by:Popular Today
1 - 20 of 485 photos
Item 1 of 3

Photo of a small mediterranean l-shaped open plan kitchen in Other with a farmhouse sink, flat-panel cabinets, beige cabinets, marble benchtops, white splashback, porcelain splashback, white appliances, terra-cotta floors, no island, orange floor and white benchtop.
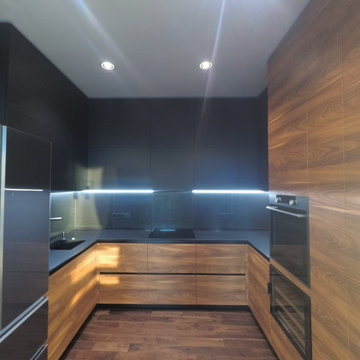
Large industrial u-shaped eat-in kitchen in Moscow with an undermount sink, glass-front cabinets, orange cabinets, quartz benchtops, black splashback, porcelain splashback, black appliances, medium hardwood floors, no island, orange floor and black benchtop.
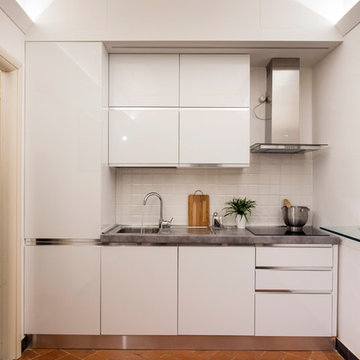
This is an example of a small contemporary single-wall kitchen in Florence with flat-panel cabinets, white cabinets, white splashback, no island, grey benchtop, a single-bowl sink and orange floor.
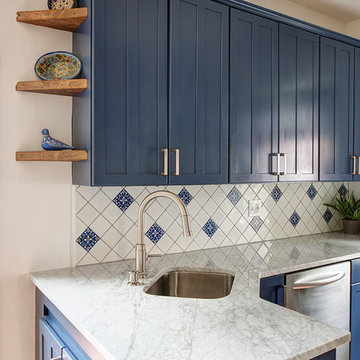
Photos by Rebecca McAlpin
Small mediterranean galley eat-in kitchen in Philadelphia with a single-bowl sink, shaker cabinets, blue cabinets, marble benchtops, blue splashback, ceramic splashback, stainless steel appliances, terra-cotta floors, no island and orange floor.
Small mediterranean galley eat-in kitchen in Philadelphia with a single-bowl sink, shaker cabinets, blue cabinets, marble benchtops, blue splashback, ceramic splashback, stainless steel appliances, terra-cotta floors, no island and orange floor.
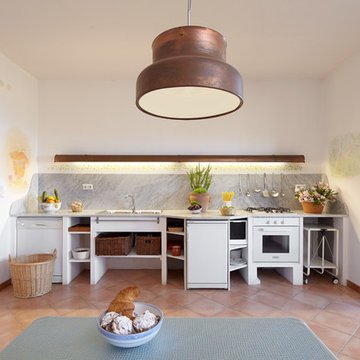
Oliver Kuty
This is an example of a large mediterranean single-wall eat-in kitchen in Naples with open cabinets, white cabinets, grey splashback, white appliances, terra-cotta floors, no island and orange floor.
This is an example of a large mediterranean single-wall eat-in kitchen in Naples with open cabinets, white cabinets, grey splashback, white appliances, terra-cotta floors, no island and orange floor.
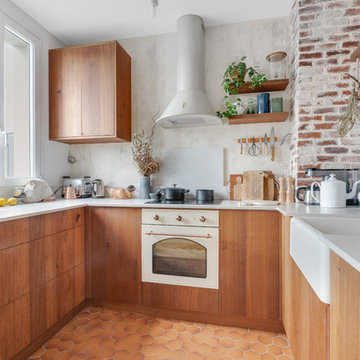
Design ideas for a mid-sized scandinavian u-shaped kitchen in Paris with quartzite benchtops, grey splashback, terra-cotta floors, orange floor, white benchtop, flat-panel cabinets, medium wood cabinets, no island, a farmhouse sink and white appliances.
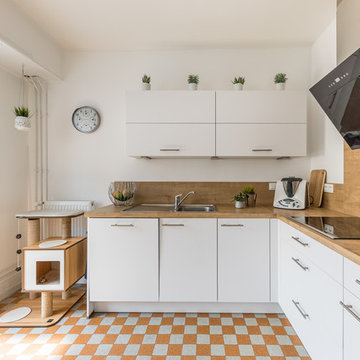
Julian Perez © 2018 Houzz
Photo of a contemporary l-shaped kitchen in Strasbourg with a drop-in sink, flat-panel cabinets, white cabinets, wood benchtops, timber splashback, black appliances, no island and orange floor.
Photo of a contemporary l-shaped kitchen in Strasbourg with a drop-in sink, flat-panel cabinets, white cabinets, wood benchtops, timber splashback, black appliances, no island and orange floor.

Super Alternative zur Dunstabzughaube: der Ozonos liegt auf dem obersten Regalboden und reinigt die Luft, fast besser als jeder Dunstabzug
Photo of a large contemporary u-shaped open plan kitchen in Cologne with a double-bowl sink, flat-panel cabinets, green cabinets, wood benchtops, grey splashback, stone slab splashback, stainless steel appliances, terra-cotta floors, no island, orange floor and brown benchtop.
Photo of a large contemporary u-shaped open plan kitchen in Cologne with a double-bowl sink, flat-panel cabinets, green cabinets, wood benchtops, grey splashback, stone slab splashback, stainless steel appliances, terra-cotta floors, no island, orange floor and brown benchtop.
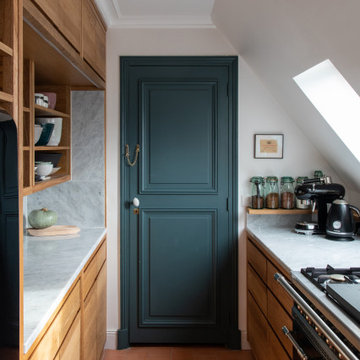
This is an example of a small contemporary galley separate kitchen in Paris with flat-panel cabinets, medium wood cabinets, grey splashback, black appliances, terra-cotta floors, no island, orange floor and grey benchtop.
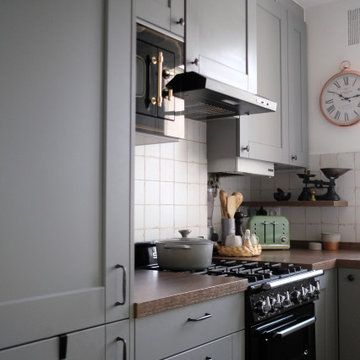
Photo of a small traditional u-shaped separate kitchen in Paris with a farmhouse sink, grey cabinets, wood benchtops, ceramic splashback, ceramic floors, orange floor, brown benchtop, beaded inset cabinets, white splashback, black appliances and no island.
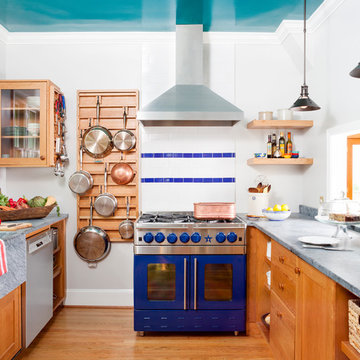
Design ideas for a transitional kitchen in DC Metro with a farmhouse sink, medium wood cabinets, concrete benchtops, multi-coloured splashback, coloured appliances, medium hardwood floors, no island and orange floor.
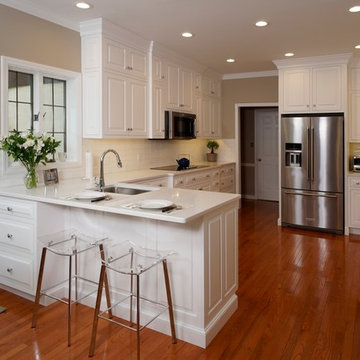
I designed and photographed this kitchen. Signature Custom Cabinetry, Colonial door style, plain inset with concealed hinges.
Photo of a mid-sized traditional l-shaped eat-in kitchen in Philadelphia with an undermount sink, raised-panel cabinets, white cabinets, tile benchtops, white splashback, porcelain splashback, stainless steel appliances, light hardwood floors, no island, orange floor and white benchtop.
Photo of a mid-sized traditional l-shaped eat-in kitchen in Philadelphia with an undermount sink, raised-panel cabinets, white cabinets, tile benchtops, white splashback, porcelain splashback, stainless steel appliances, light hardwood floors, no island, orange floor and white benchtop.
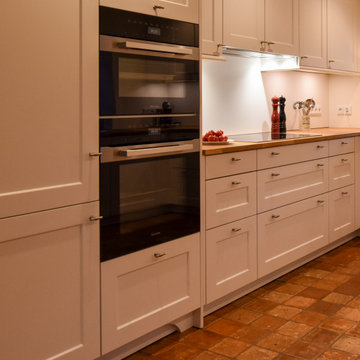
Amrum, die Perle der Nordsee. In den letzten Tagen durften wir ein wunderschönes Küchenprojekt auf Amrum realisieren. SieMatic Küche SE2002RFS in lotusweiss, mit massiver Eichenholz Arbeitsplatte. Edelstahlgriff #179.
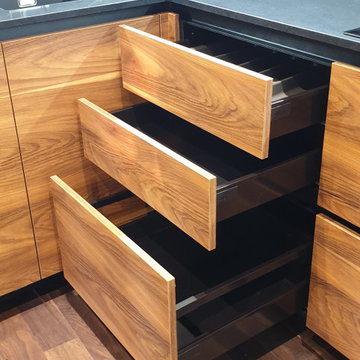
Photo of a large industrial u-shaped eat-in kitchen in Moscow with an undermount sink, glass-front cabinets, orange cabinets, quartz benchtops, black splashback, porcelain splashback, black appliances, medium hardwood floors, no island, orange floor and black benchtop.
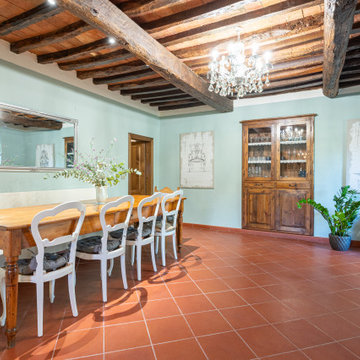
cucina dopo restyling
Design ideas for a mediterranean eat-in kitchen in Florence with a farmhouse sink, marble benchtops, terra-cotta floors, no island, orange floor, grey benchtop and exposed beam.
Design ideas for a mediterranean eat-in kitchen in Florence with a farmhouse sink, marble benchtops, terra-cotta floors, no island, orange floor, grey benchtop and exposed beam.
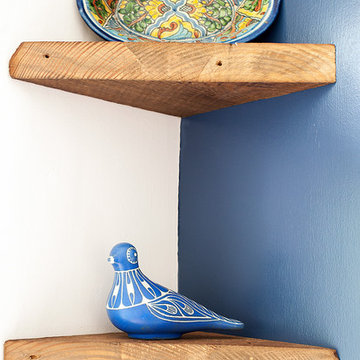
Photos by Rebecca McAlpin
Small mediterranean galley eat-in kitchen in Philadelphia with a single-bowl sink, shaker cabinets, blue cabinets, marble benchtops, blue splashback, ceramic splashback, stainless steel appliances, terra-cotta floors, no island and orange floor.
Small mediterranean galley eat-in kitchen in Philadelphia with a single-bowl sink, shaker cabinets, blue cabinets, marble benchtops, blue splashback, ceramic splashback, stainless steel appliances, terra-cotta floors, no island and orange floor.
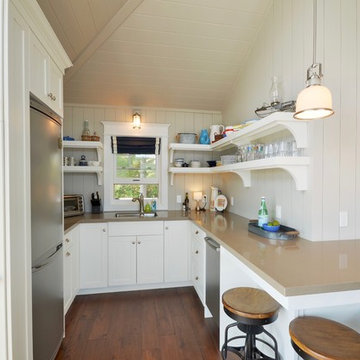
This is an example of a small beach style u-shaped separate kitchen in Toronto with an undermount sink, open cabinets, white cabinets, stainless steel appliances, medium hardwood floors, orange floor, solid surface benchtops, white splashback, timber splashback and no island.

This casita was completely renovated from floor to ceiling in preparation of Airbnb short term romantic getaways. The color palette of teal green, blue and white was brought to life with curated antiques that were stripped of their dark stain colors, collected fine linens, fine plaster wall finishes, authentic Turkish rugs, antique and custom light fixtures, original oil paintings and moorish chevron tile and Moroccan pattern choices.
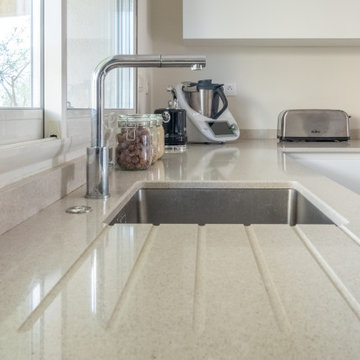
Design ideas for a large contemporary u-shaped separate kitchen in Toulouse with an undermount sink, flat-panel cabinets, white cabinets, beige splashback, black appliances, terra-cotta floors, no island, orange floor and beige benchtop.

This kitchen in a 1911 Craftsman home has taken on a new life full of color and personality. Inspired by the client’s colorful taste and the homes of her family in The Philippines, we leaned into the wild for this design. The first thing the client told us is that she wanted terra cotta floors and green countertops. Beyond this direction, she wanted a place for the refrigerator in the kitchen since it was originally in the breakfast nook. She also wanted a place for waste receptacles, to be able to reach all the shelves in her cabinetry, and a special place to play Mahjong with friends and family.
The home presented some challenges in that the stairs go directly over the space where we wanted to move the refrigerator. The client also wanted us to retain the built-ins in the dining room that are on the opposite side of the range wall, as well as the breakfast nook built ins. The solution to these problems were clear to us, and we quickly got to work. We lowered the cabinetry in the refrigerator area to accommodate the stairs above, as well as closing off the unnecessary door from the kitchen to the stairs leading to the second floor. We utilized a recycled body porcelain floor tile that looks like terra cotta to achieve the desired look, but it is much easier to upkeep than traditional terra cotta. In the breakfast nook we used bold jungle themed wallpaper to create a special place that feels connected, but still separate, from the kitchen for the client to play Mahjong in or enjoy a cup of coffee. Finally, we utilized stair pullouts by all the upper cabinets that extend to the ceiling to ensure that the client can reach every shelf.
Kitchen with no Island and Orange Floor Design Ideas
1