Kitchen
Refine by:
Budget
Sort by:Popular Today
1 - 20 of 227 photos
Item 1 of 3

The great traditional Italian architectural stones: Porfido, Piasentina, Cardoso. These materials have been popular since the age of antiquity due to their strength, hard-wearing resistance and at the same time their outstanding styling appeal. They are the inspiration for the IN-SIDE series. The series is named after the state-of-the-art technology with which Laminam was able to quash another paradigm of ceramic surfaces, creating a body and surface continuity in the slabs.

Photo of a small galley separate kitchen in Other with an integrated sink, shaker cabinets, black cabinets, quartzite benchtops, black splashback, ceramic splashback, black appliances, plywood floors, no island, brown floor, black benchtop and coffered.
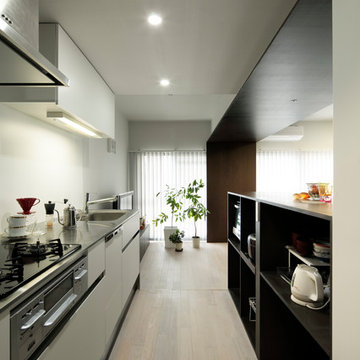
キッチンは既製のシステムキッチンを設置。白いフラットな面材とステンレスの天板のシンプルなものでコストを抑えつつ、ダークブラウンの木製パネルと対照的な白い壁面に溶け込むものを選択しました。
Modern single-wall kitchen in Tokyo with open cabinets, dark wood cabinets, stainless steel benchtops, white splashback, black appliances, plywood floors, no island, beige floor, brown benchtop and a single-bowl sink.
Modern single-wall kitchen in Tokyo with open cabinets, dark wood cabinets, stainless steel benchtops, white splashback, black appliances, plywood floors, no island, beige floor, brown benchtop and a single-bowl sink.

お料理上手な奥様の夢、大きな窓とレンガの壁。
キッチンは、ステンレスキッチンを壁付けに。
ステンレスは、汚れに強くお手入れがスムーズ。
臭い移りのない材質なので、衛生面でも安心。
キッチンの壁に使用したレンガは、熱に強く調湿効果もあり、見た目にも温かみのある仕上がりにし、奥様ご希望のキッチンを叶えた。
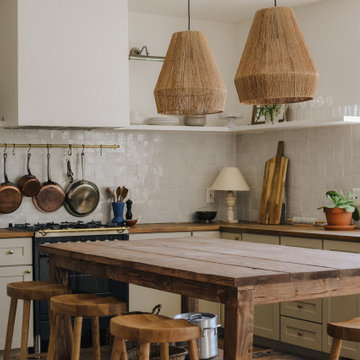
Step into a realm of timeless beauty with Nailed It Builders' Classic Traditional Kitchen Redesign. Our expert team combines classic design principles with bespoke craftsmanship, delivering a kitchen that stands out in both style and functionality."
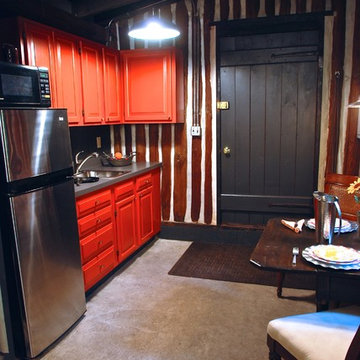
Laudermilch Photography - Tony Laudermilch
Grey linen patterned counter top compliment the natural concrete floors.
Inspiration for a small country single-wall open plan kitchen in Philadelphia with a drop-in sink, raised-panel cabinets, red cabinets, laminate benchtops, stainless steel appliances, plywood floors and no island.
Inspiration for a small country single-wall open plan kitchen in Philadelphia with a drop-in sink, raised-panel cabinets, red cabinets, laminate benchtops, stainless steel appliances, plywood floors and no island.
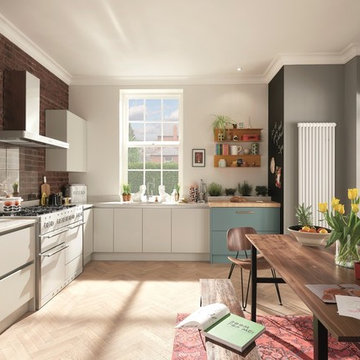
Design ideas for a mid-sized scandinavian l-shaped eat-in kitchen in Dublin with an undermount sink, flat-panel cabinets, turquoise cabinets, quartzite benchtops, glass sheet splashback, white appliances, plywood floors and no island.
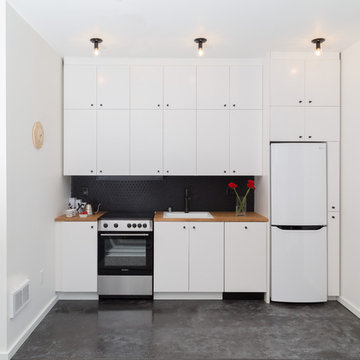
Custom kitchen light fixtures and exhaust hood, butcher block countertops, slim appliances and an integrated dishwasher give the kitchen a streamlined look.
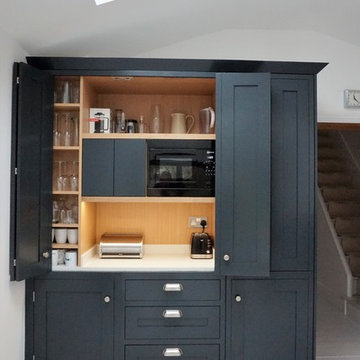
The Square Frame design of this Handmade in Hitchin kitchen brings the Shaker right up to date. The chunky Stainless Steel handles (note the different shapes!) and contemporary paint colours provide a fresh twist on a traditional classic. The Minerva Ice Crystal worktop complements the cabinetry painted in Farrow & Ball's Pavilion Grey and provides a dramatic contrast to the pantry unit hand painted in Anthracite Grey.
The bespoke pantry unit was specially commissioned as a stand-alone piece that would house the breakfast essentials as well look handsome and individual. Featuring all the highly skilled details that are the trademark of this particular range which will ensure this piece stands the test of time. And, of course, the paint choice is stunning with the white-washed floor!

Photo of a small midcentury single-wall separate kitchen in Other with open cabinets, dark wood cabinets, plywood floors and no island.
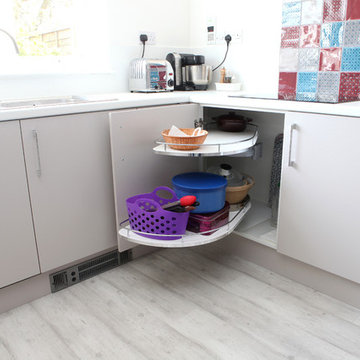
A U-shaped kitchen with laminated tops, integrated appliances and PWS Cashmere doors.
Inspiration for a mid-sized modern u-shaped separate kitchen in Wiltshire with a drop-in sink, flat-panel cabinets, beige cabinets, laminate benchtops, multi-coloured splashback, black appliances, plywood floors and no island.
Inspiration for a mid-sized modern u-shaped separate kitchen in Wiltshire with a drop-in sink, flat-panel cabinets, beige cabinets, laminate benchtops, multi-coloured splashback, black appliances, plywood floors and no island.
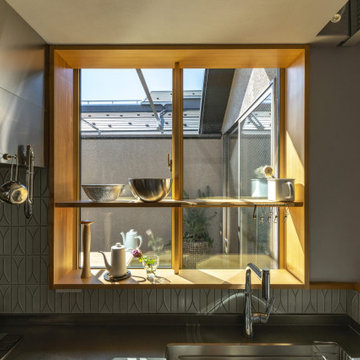
キッチンの正面はバルコニーに面した大きな窓
This is an example of a small scandinavian single-wall separate kitchen in Tokyo with an integrated sink, recessed-panel cabinets, medium wood cabinets, stainless steel benchtops, grey splashback, ceramic splashback, stainless steel appliances, plywood floors, no island, brown floor and brown benchtop.
This is an example of a small scandinavian single-wall separate kitchen in Tokyo with an integrated sink, recessed-panel cabinets, medium wood cabinets, stainless steel benchtops, grey splashback, ceramic splashback, stainless steel appliances, plywood floors, no island, brown floor and brown benchtop.
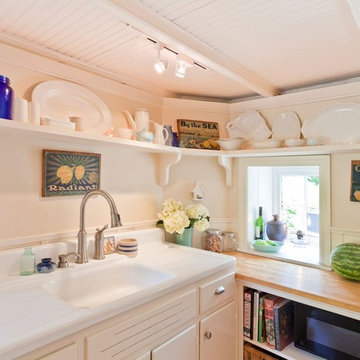
This farmhouse, with it's original foundation dating back to 1778, had a lot of charm--but with its bad carpeting, dark paint colors, and confusing layout, it was hard to see at first just how welcoming, charming, and cozy it could be.
The first focus of our renovation was creating a master bedroom suite--since there wasn't one, and one was needed for the modern family that was living here day-in and day-out.
To do this, a collection of small rooms (some of them previously without heat or electrical outlets) were combined to create a gorgeous, serene space in the eaves of the oldest part of the house, complete with master bath containing a double vanity, and spacious shower. Even though these rooms are new, it is hard to see that they weren't original to the farmhouse from day one.
In the rest of the house we removed walls that were added in the 1970's that made spaces seem smaller and more choppy, added a second upstairs bathroom for the family's two children, reconfigured the kitchen using existing cabinets to cut costs ( & making sure to keep the old sink with all of its character & charm) and create a more workable layout with dedicated eating area.
Also added was an outdoor living space with a deck sheltered by a pergola--a spot that the family spends tons of time enjoying during the warmer months.
A family room addition had been added to the house by the previous owner in the 80's, so to make this space feel less like it was tacked on, we installed historically accurate new windows to tie it in visually with the original house, and replaced carpeting with hardwood floors to make a more seamless transition from the historic to the new.
To complete the project, we refinished the original hardwoods throughout the rest of the house, and brightened the outlook of the whole home with a fresh, bright, updated color scheme.
Photos by Laura Kicey
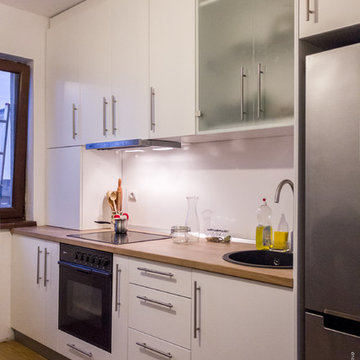
Stefan Danila, Morem Group
This is an example of a small contemporary single-wall separate kitchen in Other with a single-bowl sink, flat-panel cabinets, white cabinets, laminate benchtops, white splashback, plywood floors and no island.
This is an example of a small contemporary single-wall separate kitchen in Other with a single-bowl sink, flat-panel cabinets, white cabinets, laminate benchtops, white splashback, plywood floors and no island.
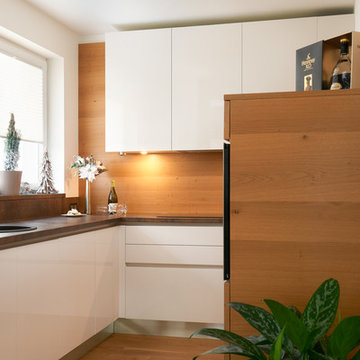
Inspiration for a mid-sized contemporary u-shaped kitchen in Other with a drop-in sink, flat-panel cabinets, white cabinets, laminate benchtops, brown splashback, timber splashback, stainless steel appliances, plywood floors and no island.
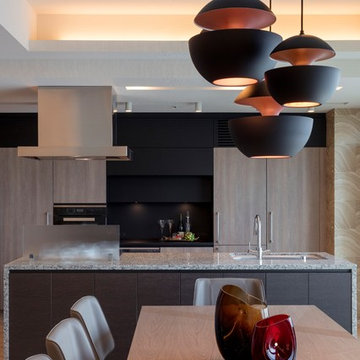
Design ideas for a mid-sized contemporary single-wall eat-in kitchen in Other with an undermount sink, light wood cabinets, solid surface benchtops, black appliances, plywood floors, no island, beige floor and black benchtop.
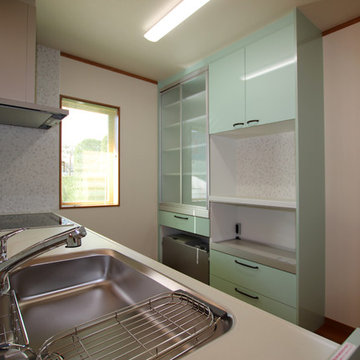
伊那市 Y邸 キッチン
Photo by : Taito Kusakabe
Small modern single-wall open plan kitchen in Other with solid surface benchtops, plywood floors, no island, green cabinets, grey splashback and brown floor.
Small modern single-wall open plan kitchen in Other with solid surface benchtops, plywood floors, no island, green cabinets, grey splashback and brown floor.
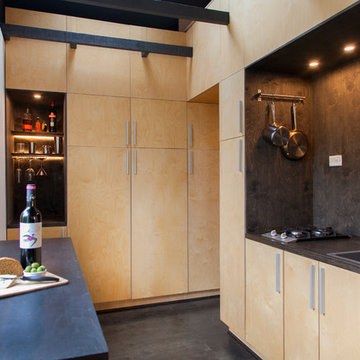
shauna intelisano
This is an example of a small contemporary single-wall eat-in kitchen in Portland with plywood floors and no island.
This is an example of a small contemporary single-wall eat-in kitchen in Portland with plywood floors and no island.
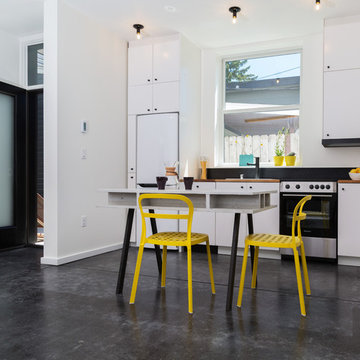
Custom kitchen light fixtures and exhaust hood, butcher block countertops, slim appliances and an integrated dishwasher give the kitchen a streamlined look.
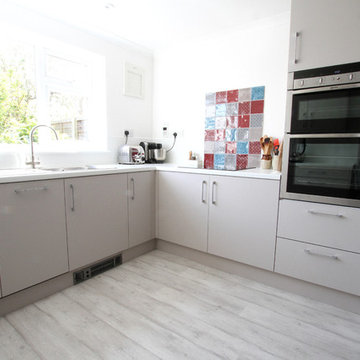
A U-shaped kitchen with laminated tops, integrated appliances and PWS Cashmere doors.
Inspiration for a mid-sized modern u-shaped separate kitchen in Wiltshire with a drop-in sink, flat-panel cabinets, beige cabinets, laminate benchtops, multi-coloured splashback, black appliances, plywood floors and no island.
Inspiration for a mid-sized modern u-shaped separate kitchen in Wiltshire with a drop-in sink, flat-panel cabinets, beige cabinets, laminate benchtops, multi-coloured splashback, black appliances, plywood floors and no island.
1