Kitchen with Onyx Benchtops and Concrete Benchtops Design Ideas
Refine by:
Budget
Sort by:Popular Today
61 - 80 of 15,433 photos
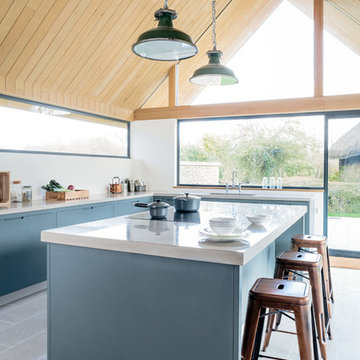
Sustainable Kitchens - The Vine House. Beautiful island painted in Little Green Grey Teal with a polished concrete worktop. The induction hob has a built in extractor fan. The copper carlisle bar stools are a perfect addition for a breakfast bar. The vintage hanging pendant lights above add a subtle industrial element. The pitched oak ceiling along with the large windows create a lovely space full of light. Limestone flooring blend in with all the other elements seamlessly
A wall of glass frames a beautiful view and brings the outside inside. The minimalist approach continues down to the smallest details such as the thin frames for the glass panels. Non-intrusive and totally perfect for this wonderful new build.
Photography credit - Brett Charles
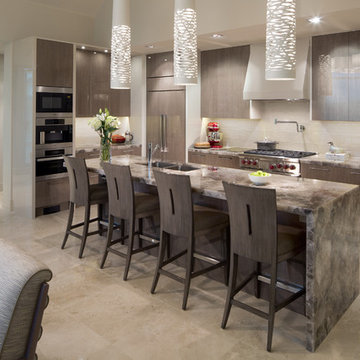
Design ideas for a mid-sized contemporary l-shaped eat-in kitchen in Calgary with an undermount sink, flat-panel cabinets, grey cabinets, beige splashback, stainless steel appliances, with island, onyx benchtops, travertine floors, beige floor and brown benchtop.
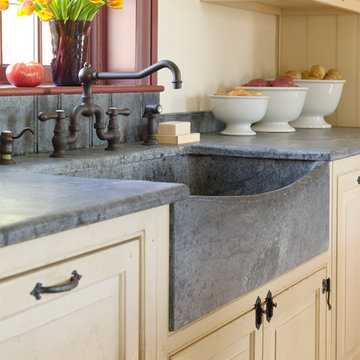
Gridley+Graves Photographers
This is an example of a mid-sized country single-wall eat-in kitchen in Philadelphia with a farmhouse sink, raised-panel cabinets, beige cabinets, concrete benchtops, panelled appliances, brick floors, with island, red floor and grey benchtop.
This is an example of a mid-sized country single-wall eat-in kitchen in Philadelphia with a farmhouse sink, raised-panel cabinets, beige cabinets, concrete benchtops, panelled appliances, brick floors, with island, red floor and grey benchtop.
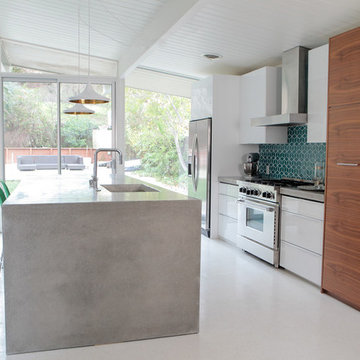
Destination Eichler
Design ideas for a mid-sized midcentury galley eat-in kitchen in San Francisco with an undermount sink, flat-panel cabinets, medium wood cabinets, concrete benchtops, blue splashback, ceramic splashback, stainless steel appliances, linoleum floors and with island.
Design ideas for a mid-sized midcentury galley eat-in kitchen in San Francisco with an undermount sink, flat-panel cabinets, medium wood cabinets, concrete benchtops, blue splashback, ceramic splashback, stainless steel appliances, linoleum floors and with island.
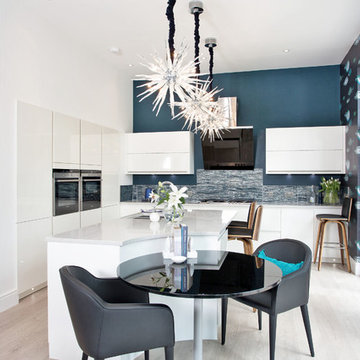
Mid-sized contemporary open plan kitchen in Other with an undermount sink, flat-panel cabinets, white cabinets, concrete benchtops, blue splashback, panelled appliances, light hardwood floors and with island.
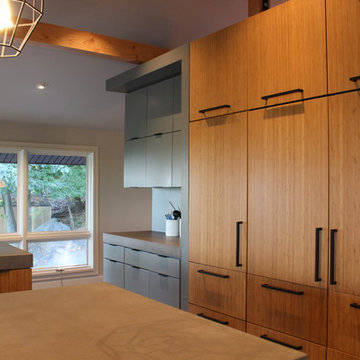
Photo of a large modern single-wall eat-in kitchen in New York with an undermount sink, flat-panel cabinets, light wood cabinets, concrete benchtops, beige splashback, ceramic floors, multiple islands and stainless steel appliances.
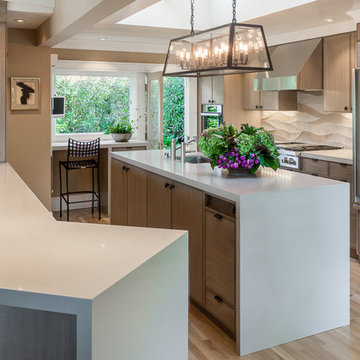
Elegant modern kitchen created by combining custom cabinets, ceasar stone counter tops, Artistic Tile backsplash and Gregorious Pineo LIght Fixture. Custom cabinets all finished by hand with custom color and glaze by Fabian Fine furniture. Photos by Christopher Stark
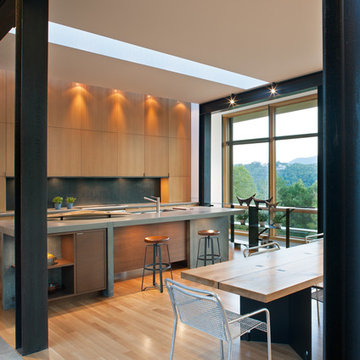
This modern lake house is located in the foothills of the Blue Ridge Mountains. The residence overlooks a mountain lake with expansive mountain views beyond. The design ties the home to its surroundings and enhances the ability to experience both home and nature together. The entry level serves as the primary living space and is situated into three groupings; the Great Room, the Guest Suite and the Master Suite. A glass connector links the Master Suite, providing privacy and the opportunity for terrace and garden areas.
Won a 2013 AIANC Design Award. Featured in the Austrian magazine, More Than Design. Featured in Carolina Home and Garden, Summer 2015.
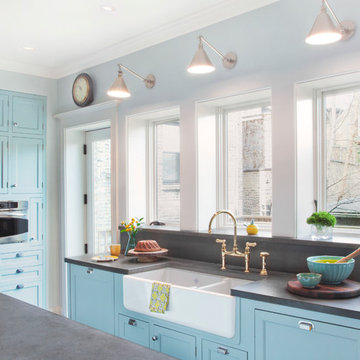
Amy Braswell
Inspiration for a traditional u-shaped eat-in kitchen in Chicago with a farmhouse sink, blue cabinets, concrete benchtops and stainless steel appliances.
Inspiration for a traditional u-shaped eat-in kitchen in Chicago with a farmhouse sink, blue cabinets, concrete benchtops and stainless steel appliances.
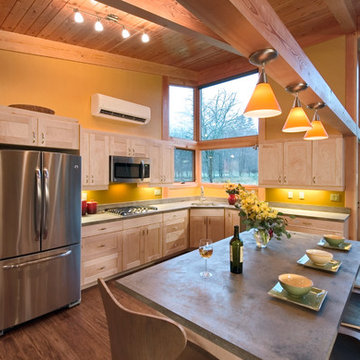
Location: Whidbey Island, WA
Photography by Dale Lang
Mid-sized contemporary l-shaped open plan kitchen in Seattle with concrete benchtops, shaker cabinets, light wood cabinets, stainless steel appliances, an undermount sink, medium hardwood floors, with island and brown floor.
Mid-sized contemporary l-shaped open plan kitchen in Seattle with concrete benchtops, shaker cabinets, light wood cabinets, stainless steel appliances, an undermount sink, medium hardwood floors, with island and brown floor.
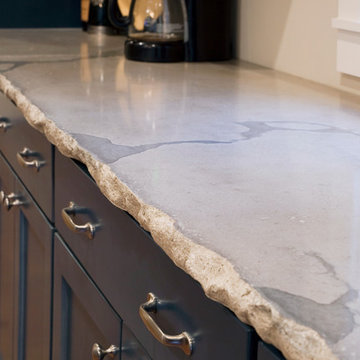
Chiseled edge concrete counter tops with veining
Design ideas for a contemporary kitchen in Charleston with concrete benchtops.
Design ideas for a contemporary kitchen in Charleston with concrete benchtops.
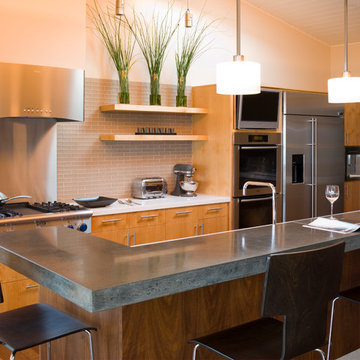
The new kitchen bar counter sits where a wall was originally. Two species of wood were used in the cabinets, walnut and alder. The lighter colored cabinets at the back wall are in alder with Zodiaq countertops and the backsplash utilizes colored sandblasted glass tiles.
Photo Credit: John Sutton Photography
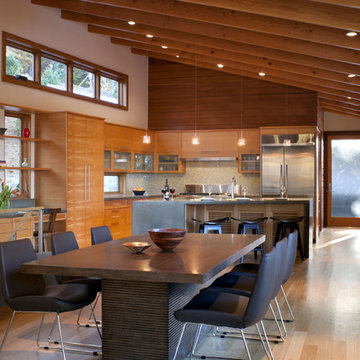
Aleph House kitchen cabinets fabricated by Chris Bifaro Woodworks, made of matching-grain douglas fir with concrete countertops. Photo by David Dietrich.
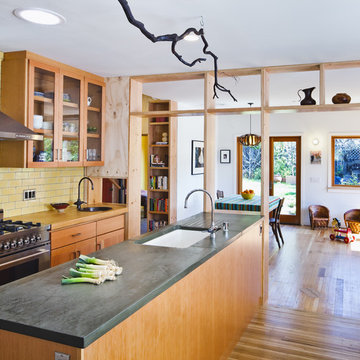
Design ideas for a contemporary kitchen in San Francisco with glass-front cabinets, concrete benchtops, stainless steel appliances, a single-bowl sink, medium wood cabinets, yellow splashback and subway tile splashback.
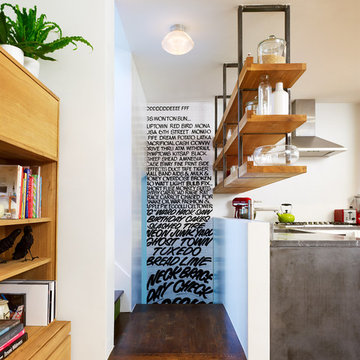
Suspended Shelving with concrete counter tops below and custom cabinetry. New staircase for split level house.
© Joe Fletcher Photography
Photo of a contemporary kitchen in New York with concrete benchtops and open cabinets.
Photo of a contemporary kitchen in New York with concrete benchtops and open cabinets.
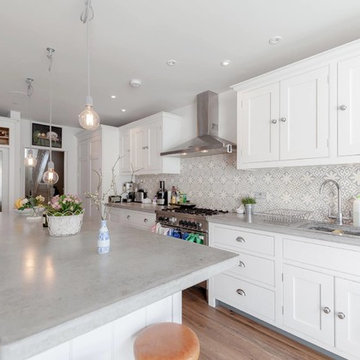
Photo of a mid-sized contemporary single-wall separate kitchen in London with an integrated sink, shaker cabinets, white cabinets, concrete benchtops, ceramic splashback, stainless steel appliances, medium hardwood floors, a peninsula and brown floor.

This is an example of a mid-sized industrial l-shaped open plan kitchen in Orlando with brick splashback, stainless steel appliances, with island, an undermount sink, brown cabinets, concrete benchtops, red splashback, ceramic floors, beige floor and raised-panel cabinets.
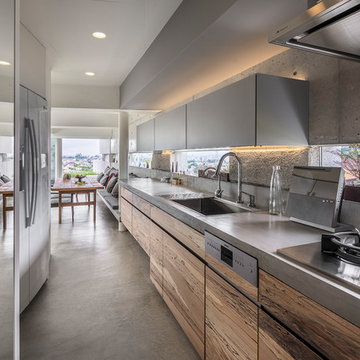
kitchenhouse
Inspiration for a modern galley eat-in kitchen in Kobe with an undermount sink, medium wood cabinets, concrete benchtops, grey splashback, stainless steel appliances, concrete floors, no island, grey floor, grey benchtop, flat-panel cabinets and window splashback.
Inspiration for a modern galley eat-in kitchen in Kobe with an undermount sink, medium wood cabinets, concrete benchtops, grey splashback, stainless steel appliances, concrete floors, no island, grey floor, grey benchtop, flat-panel cabinets and window splashback.
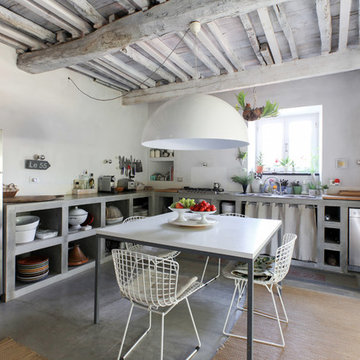
Adriano Castelli © 2018 Houzz
This is an example of a mediterranean l-shaped eat-in kitchen in Milan with a drop-in sink, open cabinets, grey cabinets, concrete benchtops, white splashback, stainless steel appliances, concrete floors, no island, grey floor and grey benchtop.
This is an example of a mediterranean l-shaped eat-in kitchen in Milan with a drop-in sink, open cabinets, grey cabinets, concrete benchtops, white splashback, stainless steel appliances, concrete floors, no island, grey floor and grey benchtop.
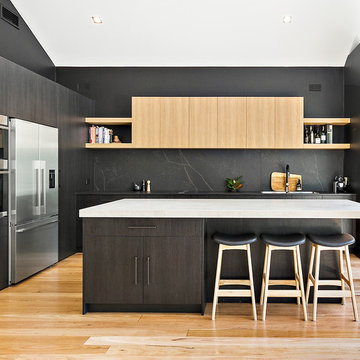
The existing kitchen was dated and did not offer sufficient and functional storage for a young family.
The colours and finishes specified created the contemporary / industrial feel the client was looking for and the earthy/ natural touches such as the timber shelves provide contrast and mirror the warmth of the flooring. Painting the back wall the same colour as the splash back and cabinetry, create a functional kitchen with a ‘wow’ factor.
Kitchen with Onyx Benchtops and Concrete Benchtops Design Ideas
4