Kitchen with Onyx Benchtops and Grey Splashback Design Ideas
Refine by:
Budget
Sort by:Popular Today
1 - 20 of 213 photos
Item 1 of 3
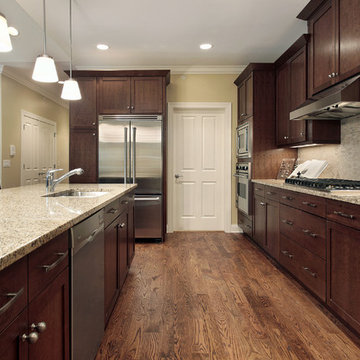
Custom-made kitchen design with beautiful counter tops and steel appliances.
Large contemporary galley eat-in kitchen in Los Angeles with a drop-in sink, raised-panel cabinets, dark wood cabinets, onyx benchtops, stainless steel appliances, medium hardwood floors, grey splashback, porcelain splashback, with island and brown floor.
Large contemporary galley eat-in kitchen in Los Angeles with a drop-in sink, raised-panel cabinets, dark wood cabinets, onyx benchtops, stainless steel appliances, medium hardwood floors, grey splashback, porcelain splashback, with island and brown floor.
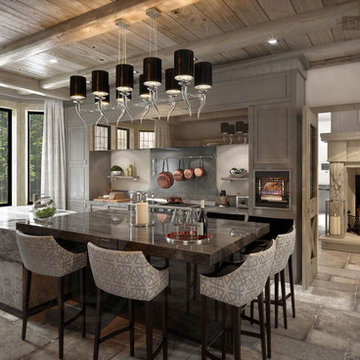
We creatively extended this property enormously using considered space planning to incorporate a completely new space for this fully bespoke Kitchen. The owners' style for this country residence was to lean considerably on the luxurious textures of a ultra high-end ski chalet.
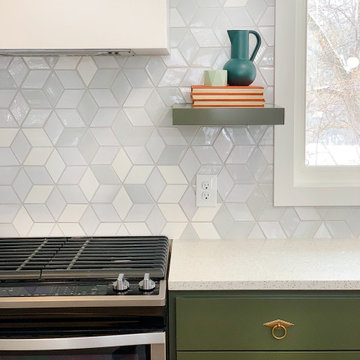
Photo of a mid-sized midcentury l-shaped open plan kitchen in Minneapolis with a drop-in sink, flat-panel cabinets, green cabinets, onyx benchtops, grey splashback, ceramic splashback, stainless steel appliances, light hardwood floors, with island, brown floor and white benchtop.
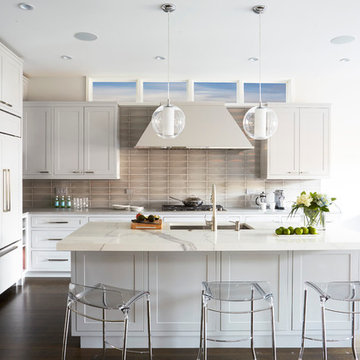
Design ideas for a mid-sized transitional l-shaped eat-in kitchen in Chicago with an undermount sink, shaker cabinets, grey cabinets, onyx benchtops, grey splashback, glass tile splashback, stainless steel appliances, dark hardwood floors and with island.
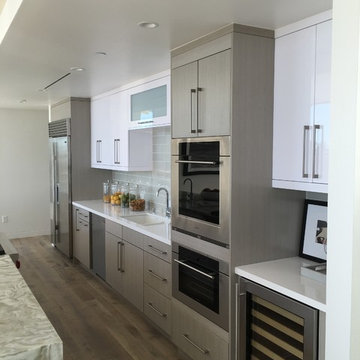
Design ideas for a large contemporary galley open plan kitchen in Los Angeles with an undermount sink, flat-panel cabinets, white cabinets, grey splashback, glass tile splashback, stainless steel appliances, medium hardwood floors, with island and onyx benchtops.
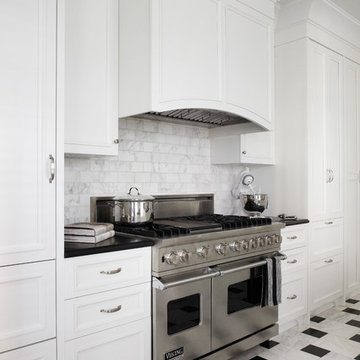
Werner Straube Photography
Large transitional eat-in kitchen in Chicago with recessed-panel cabinets, white cabinets, onyx benchtops, grey splashback, marble splashback, stainless steel appliances, marble floors, with island, multi-coloured floor, black benchtop and recessed.
Large transitional eat-in kitchen in Chicago with recessed-panel cabinets, white cabinets, onyx benchtops, grey splashback, marble splashback, stainless steel appliances, marble floors, with island, multi-coloured floor, black benchtop and recessed.
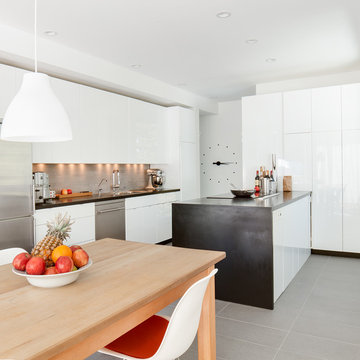
Paul Richer / RICHER IMAGES
Inspiration for a mid-sized scandinavian eat-in kitchen in Salt Lake City with a double-bowl sink, flat-panel cabinets, white cabinets, onyx benchtops, grey splashback, stone tile splashback, stainless steel appliances, travertine floors and with island.
Inspiration for a mid-sized scandinavian eat-in kitchen in Salt Lake City with a double-bowl sink, flat-panel cabinets, white cabinets, onyx benchtops, grey splashback, stone tile splashback, stainless steel appliances, travertine floors and with island.
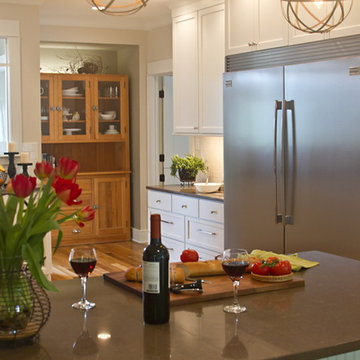
Created In His Image Photography
Inspiration for a mid-sized transitional u-shaped eat-in kitchen in Other with an undermount sink, shaker cabinets, blue cabinets, onyx benchtops, grey splashback, ceramic splashback, stainless steel appliances, medium hardwood floors, a peninsula and brown floor.
Inspiration for a mid-sized transitional u-shaped eat-in kitchen in Other with an undermount sink, shaker cabinets, blue cabinets, onyx benchtops, grey splashback, ceramic splashback, stainless steel appliances, medium hardwood floors, a peninsula and brown floor.
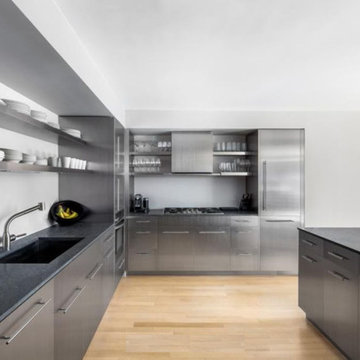
Photo Credit: Wassim Serhan
Inspiration for a large modern l-shaped eat-in kitchen in New York with an undermount sink, flat-panel cabinets, stainless steel cabinets, onyx benchtops, grey splashback, stainless steel appliances, medium hardwood floors and with island.
Inspiration for a large modern l-shaped eat-in kitchen in New York with an undermount sink, flat-panel cabinets, stainless steel cabinets, onyx benchtops, grey splashback, stainless steel appliances, medium hardwood floors and with island.
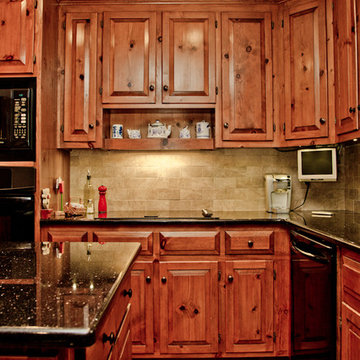
Original kitchen cabinets were refreshed and updated with bronze finish hardware along with black granite counter tops with flecks of gold.
Art Louis Photography
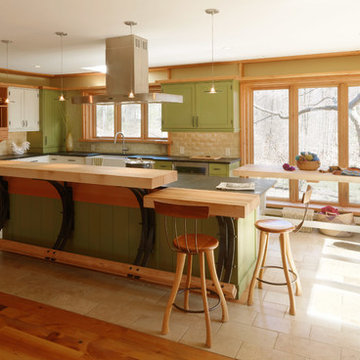
Photography by Susan Teare
Inspiration for a large country l-shaped open plan kitchen in Burlington with a farmhouse sink, recessed-panel cabinets, green cabinets, onyx benchtops, grey splashback, ceramic splashback, stainless steel appliances, ceramic floors and with island.
Inspiration for a large country l-shaped open plan kitchen in Burlington with a farmhouse sink, recessed-panel cabinets, green cabinets, onyx benchtops, grey splashback, ceramic splashback, stainless steel appliances, ceramic floors and with island.
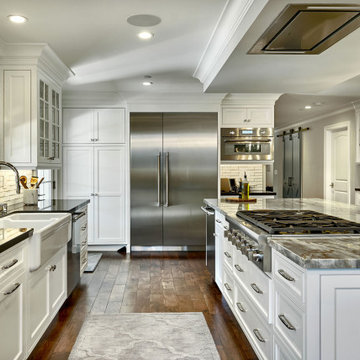
Gracious spacing between the counter and island make it easy for two (or more!) people to work in the kitchen. The dropped ceiling above the island allows for the recessed vent hood. Note the two barn doors beyond the built-in microwave which lead to the pantry.
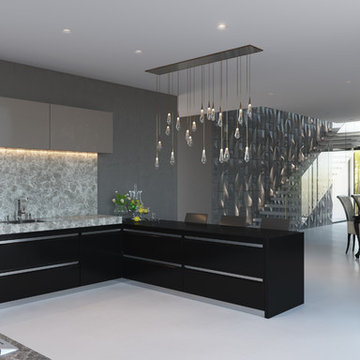
Photo of a large contemporary u-shaped open plan kitchen in Brisbane with flat-panel cabinets, black cabinets, concrete floors, a peninsula, a drop-in sink, onyx benchtops, grey splashback, marble splashback, stainless steel appliances, white floor and black benchtop.
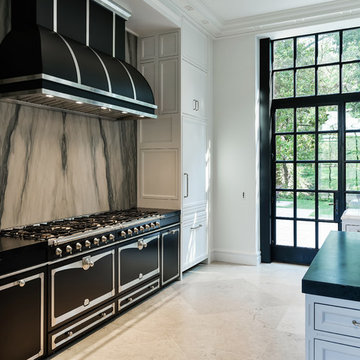
Stephen Reed Photography
Expansive traditional eat-in kitchen in Dallas with an undermount sink, recessed-panel cabinets, white cabinets, onyx benchtops, grey splashback, stone slab splashback, white appliances, limestone floors, multiple islands, beige floor and black benchtop.
Expansive traditional eat-in kitchen in Dallas with an undermount sink, recessed-panel cabinets, white cabinets, onyx benchtops, grey splashback, stone slab splashback, white appliances, limestone floors, multiple islands, beige floor and black benchtop.
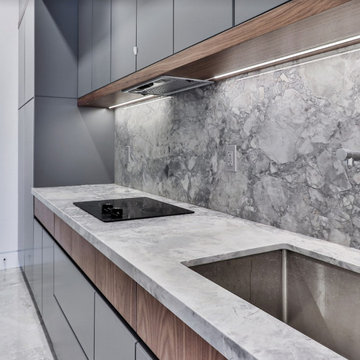
Living Room view from Kitchen
Inspiration for a large modern single-wall open plan kitchen in Toronto with a double-bowl sink, open cabinets, grey cabinets, onyx benchtops, grey splashback, timber splashback, black appliances, medium hardwood floors, with island, brown floor, grey benchtop and coffered.
Inspiration for a large modern single-wall open plan kitchen in Toronto with a double-bowl sink, open cabinets, grey cabinets, onyx benchtops, grey splashback, timber splashback, black appliances, medium hardwood floors, with island, brown floor, grey benchtop and coffered.
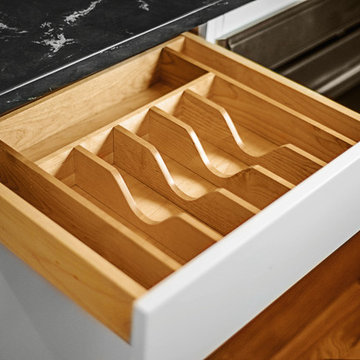
This couple wanted to open the kitchen, so we removed the wall. Hand-made white shaker cabinetry lends a light, clean feel to the kitchen, and contrasts well with the dark counter tops. The natural cherry pub table accomdated the clients desire for both a small island and a eating area, but not combined. It also warms up the kitchen.
This kitchen is inundated with organizing and storage accesories, such as 6" spice pull-outs, shallow drawers where standard doors wouldn't fit, and roll-out trays everywhere. An organizing center (white board/cork board) at the kitchen drop zone keeps the family organized.
Jameson Nenn
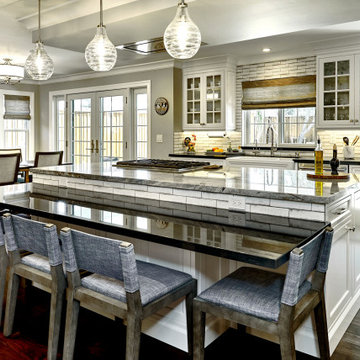
With seating for five at the island and twelve at the nearby dining table, entertaining a crowd is a breeze in this open kitchen. Multiple light sources allow for a variety of lighting levels throughout the day and night.
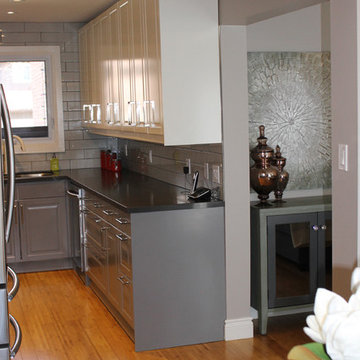
Eclectic galley open plan kitchen in Toronto with a double-bowl sink, grey cabinets, grey splashback, stainless steel appliances, bamboo floors, raised-panel cabinets, onyx benchtops and subway tile splashback.
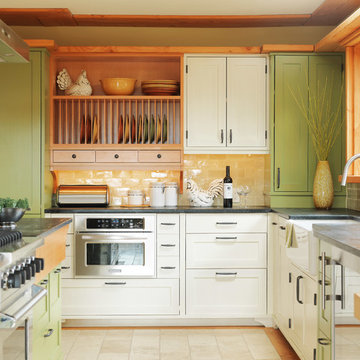
Photography by Susan Teare
Photo of a large country l-shaped open plan kitchen in Burlington with a farmhouse sink, recessed-panel cabinets, green cabinets, onyx benchtops, grey splashback, ceramic splashback, stainless steel appliances, ceramic floors and with island.
Photo of a large country l-shaped open plan kitchen in Burlington with a farmhouse sink, recessed-panel cabinets, green cabinets, onyx benchtops, grey splashback, ceramic splashback, stainless steel appliances, ceramic floors and with island.
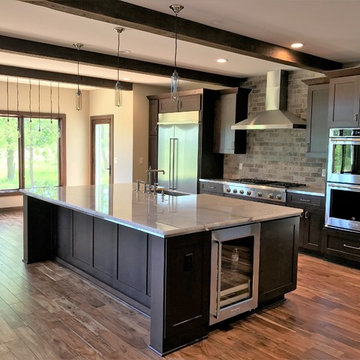
This is an example of a large transitional single-wall open plan kitchen in Milwaukee with a farmhouse sink, shaker cabinets, dark wood cabinets, grey splashback, stainless steel appliances, dark hardwood floors, with island, brown floor, onyx benchtops and brick splashback.
Kitchen with Onyx Benchtops and Grey Splashback Design Ideas
1