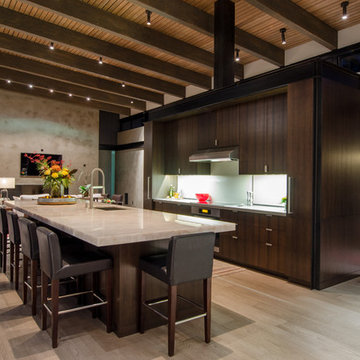Kitchen with Onyx Benchtops and Light Hardwood Floors Design Ideas
Refine by:
Budget
Sort by:Popular Today
1 - 20 of 366 photos
Item 1 of 3
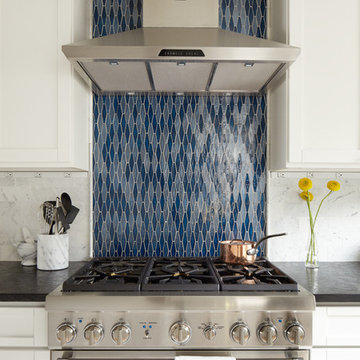
Alex Hayden
Mid-sized traditional eat-in kitchen in Seattle with blue splashback, stainless steel appliances, an undermount sink, shaker cabinets, white cabinets, onyx benchtops, stone tile splashback, light hardwood floors and no island.
Mid-sized traditional eat-in kitchen in Seattle with blue splashback, stainless steel appliances, an undermount sink, shaker cabinets, white cabinets, onyx benchtops, stone tile splashback, light hardwood floors and no island.

Photo of a large traditional l-shaped open plan kitchen in San Francisco with a farmhouse sink, beaded inset cabinets, white cabinets, onyx benchtops, white splashback, engineered quartz splashback, panelled appliances, light hardwood floors, multiple islands, multi-coloured floor and white benchtop.

White flat panel doors to maximise the feeling of space and brightness.
Small modern u-shaped separate kitchen in Cornwall with a drop-in sink, flat-panel cabinets, white cabinets, onyx benchtops, red splashback, glass sheet splashback, black appliances, light hardwood floors, no island, beige floor and white benchtop.
Small modern u-shaped separate kitchen in Cornwall with a drop-in sink, flat-panel cabinets, white cabinets, onyx benchtops, red splashback, glass sheet splashback, black appliances, light hardwood floors, no island, beige floor and white benchtop.
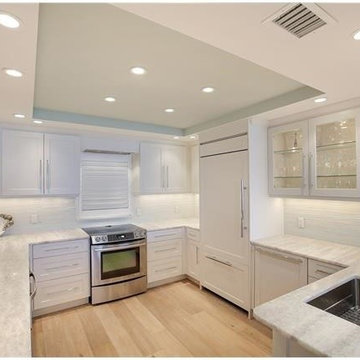
This is an example of a mid-sized beach style u-shaped separate kitchen in Miami with an undermount sink, shaker cabinets, white cabinets, onyx benchtops, white splashback, glass tile splashback, panelled appliances, light hardwood floors and no island.
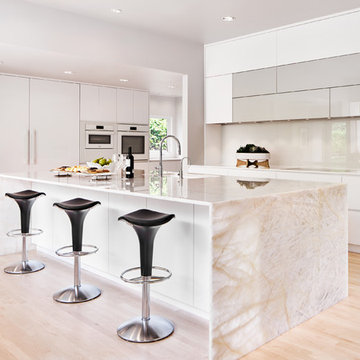
Inspiration for a large contemporary l-shaped eat-in kitchen in Dallas with an undermount sink, flat-panel cabinets, white cabinets, white splashback, glass sheet splashback, light hardwood floors, with island, beige floor, beige benchtop, onyx benchtops, white appliances and vaulted.
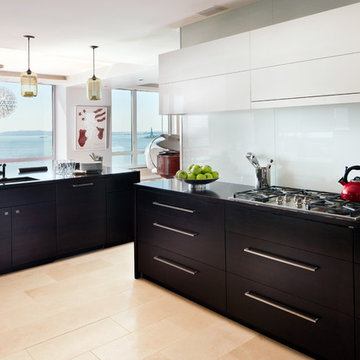
Caryn Bortniker
Beach style u-shaped eat-in kitchen in New York with flat-panel cabinets, white splashback, glass sheet splashback, dark wood cabinets, an undermount sink, no island, onyx benchtops, stainless steel appliances and light hardwood floors.
Beach style u-shaped eat-in kitchen in New York with flat-panel cabinets, white splashback, glass sheet splashback, dark wood cabinets, an undermount sink, no island, onyx benchtops, stainless steel appliances and light hardwood floors.
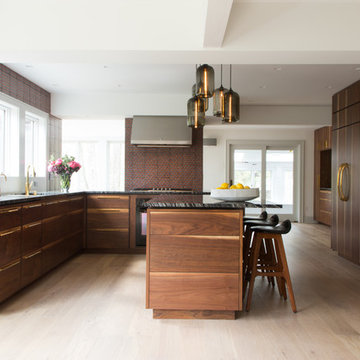
Rather than cutting off the lighter part of the wood as is typically done, we used the sapwood of walnut as a natural design element in the custom kitchen cabinets. Brass hardware, and a detail that shows off beautiful dovetail joinery both highlight the beauty of the wood.
Photography by Meredith Heuer
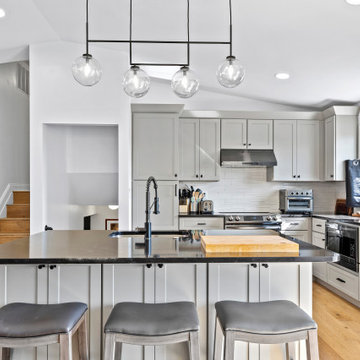
Photo of a contemporary open plan kitchen in Baltimore with an undermount sink, grey cabinets, onyx benchtops, white splashback, ceramic splashback, stainless steel appliances, light hardwood floors, with island and black benchtop.
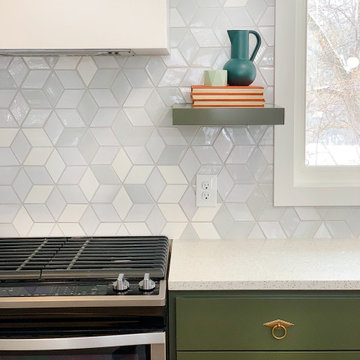
Photo of a mid-sized midcentury l-shaped open plan kitchen in Minneapolis with a drop-in sink, flat-panel cabinets, green cabinets, onyx benchtops, grey splashback, ceramic splashback, stainless steel appliances, light hardwood floors, with island, brown floor and white benchtop.
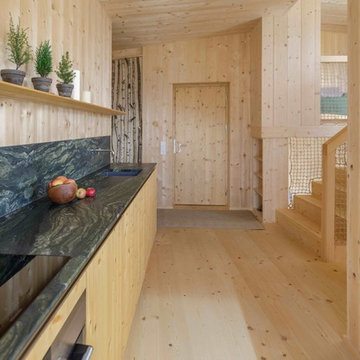
Design ideas for a mid-sized scandinavian single-wall open plan kitchen in Munich with an integrated sink, flat-panel cabinets, medium wood cabinets, onyx benchtops, multi-coloured splashback, stainless steel appliances, light hardwood floors, no island and brown floor.
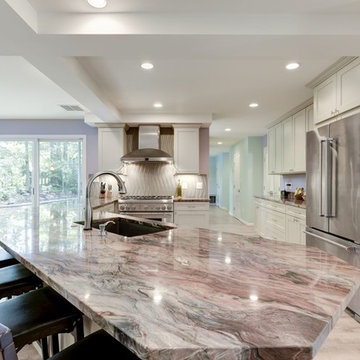
Design ideas for a large transitional galley eat-in kitchen in DC Metro with an undermount sink, recessed-panel cabinets, white cabinets, onyx benchtops, beige splashback, ceramic splashback, stainless steel appliances, light hardwood floors, a peninsula and brown floor.
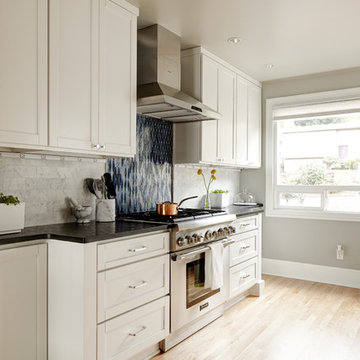
Alex Hayden
Photo of a mid-sized traditional galley eat-in kitchen in Seattle with shaker cabinets, white cabinets, onyx benchtops, blue splashback, stone tile splashback, stainless steel appliances, no island, an undermount sink and light hardwood floors.
Photo of a mid-sized traditional galley eat-in kitchen in Seattle with shaker cabinets, white cabinets, onyx benchtops, blue splashback, stone tile splashback, stainless steel appliances, no island, an undermount sink and light hardwood floors.
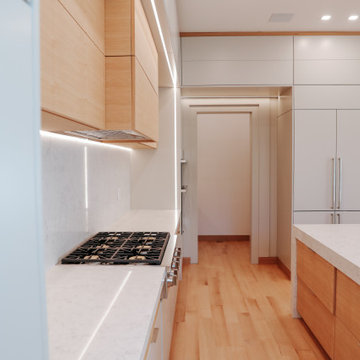
Mid-sized contemporary u-shaped eat-in kitchen in Toronto with a double-bowl sink, flat-panel cabinets, grey cabinets, onyx benchtops, white splashback, stone tile splashback, stainless steel appliances, light hardwood floors, with island, brown floor, white benchtop and recessed.
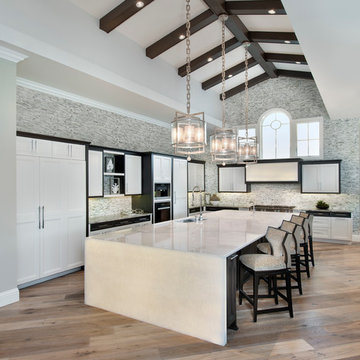
This is an example of an expansive transitional l-shaped eat-in kitchen in Miami with mosaic tile splashback, panelled appliances, light hardwood floors, with island, an undermount sink, shaker cabinets, multi-coloured splashback and onyx benchtops.
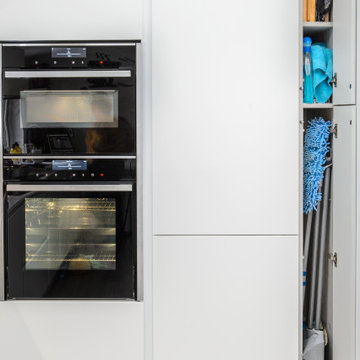
We all need that corner where the mop and brush lives! This small space was designed just for that, and proving in a smaller kitchen no space is a waste!

Large contemporary l-shaped eat-in kitchen in Dallas with an undermount sink, flat-panel cabinets, white cabinets, onyx benchtops, white splashback, glass sheet splashback, white appliances, light hardwood floors, with island, beige floor, beige benchtop and vaulted.
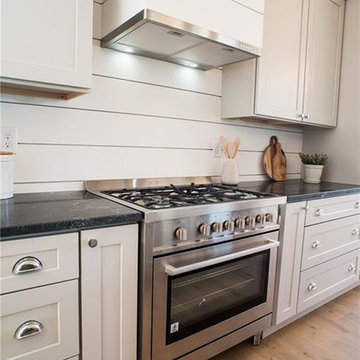
Mid-sized transitional l-shaped open plan kitchen in Miami with an undermount sink, shaker cabinets, white cabinets, onyx benchtops, white splashback, timber splashback, stainless steel appliances, light hardwood floors, with island, beige floor and black benchtop.
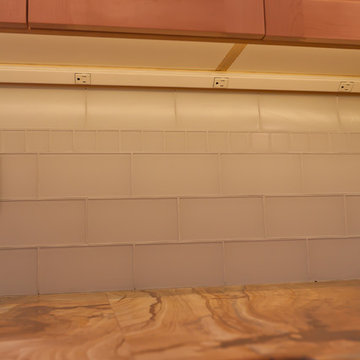
Inspiration for a mid-sized transitional kitchen in Denver with an undermount sink, shaker cabinets, light wood cabinets, onyx benchtops, white splashback, subway tile splashback, stainless steel appliances and light hardwood floors.
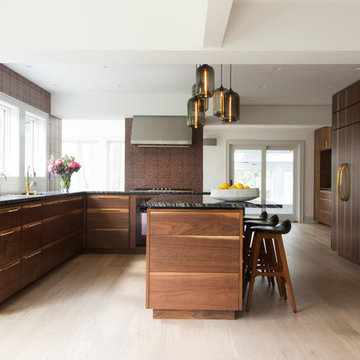
Photography by Meredith Heuer
Photo of a mid-sized contemporary l-shaped open plan kitchen in New York with an undermount sink, flat-panel cabinets, medium wood cabinets, multi-coloured splashback, terra-cotta splashback, black appliances, light hardwood floors, with island, onyx benchtops, multi-coloured benchtop and beige floor.
Photo of a mid-sized contemporary l-shaped open plan kitchen in New York with an undermount sink, flat-panel cabinets, medium wood cabinets, multi-coloured splashback, terra-cotta splashback, black appliances, light hardwood floors, with island, onyx benchtops, multi-coloured benchtop and beige floor.
Kitchen with Onyx Benchtops and Light Hardwood Floors Design Ideas
1
