Kitchen with Onyx Benchtops and Multi-Coloured Benchtop Design Ideas
Refine by:
Budget
Sort by:Popular Today
1 - 20 of 70 photos
Item 1 of 3
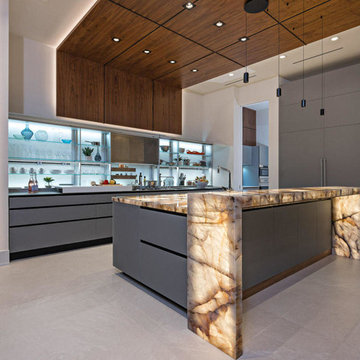
Inspiration for a mid-sized contemporary single-wall eat-in kitchen in Miami with flat-panel cabinets, grey cabinets, onyx benchtops, glass sheet splashback, panelled appliances, concrete floors, with island, grey floor and multi-coloured benchtop.
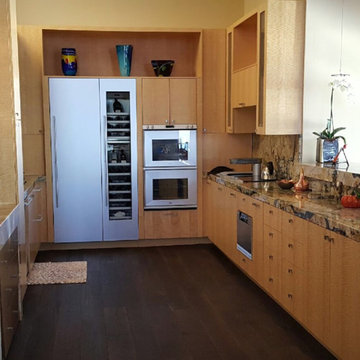
This is an example of a small arts and crafts l-shaped separate kitchen in Orange County with flat-panel cabinets, light wood cabinets, onyx benchtops, multi-coloured splashback, stone slab splashback, stainless steel appliances, dark hardwood floors, no island, brown floor and multi-coloured benchtop.
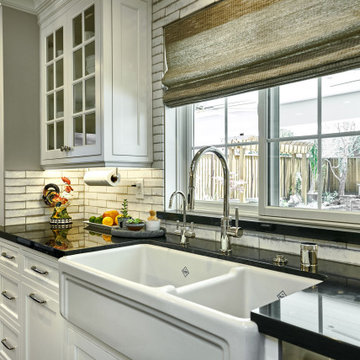
Working at the sink is always nicer with a view.
Design ideas for a large transitional u-shaped eat-in kitchen in San Francisco with an undermount sink, shaker cabinets, white cabinets, onyx benchtops, grey splashback, subway tile splashback, stainless steel appliances, medium hardwood floors, with island, brown floor and multi-coloured benchtop.
Design ideas for a large transitional u-shaped eat-in kitchen in San Francisco with an undermount sink, shaker cabinets, white cabinets, onyx benchtops, grey splashback, subway tile splashback, stainless steel appliances, medium hardwood floors, with island, brown floor and multi-coloured benchtop.
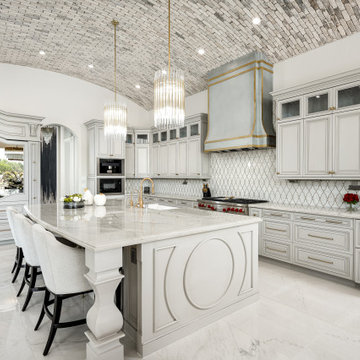
Did your eye notice the custom hood and range or the curved brick ceiling first? We can't decide which is our favorite architectural design element incorporated into this one-of-a-kind gourmet kitchen! Perhaps it's the double ovens, the use of arches and pillars throughout or maybe the custom light fixtures? We might have to go with the kitchen tile backsplash or that gorgeous curved brick ceiling! Which is your favorite?
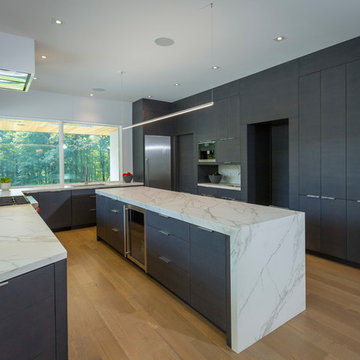
Photography by Ross Van Pelt
Photo of a large contemporary u-shaped eat-in kitchen in Cincinnati with a drop-in sink, flat-panel cabinets, black cabinets, onyx benchtops, stainless steel appliances, light hardwood floors, with island, beige floor and multi-coloured benchtop.
Photo of a large contemporary u-shaped eat-in kitchen in Cincinnati with a drop-in sink, flat-panel cabinets, black cabinets, onyx benchtops, stainless steel appliances, light hardwood floors, with island, beige floor and multi-coloured benchtop.
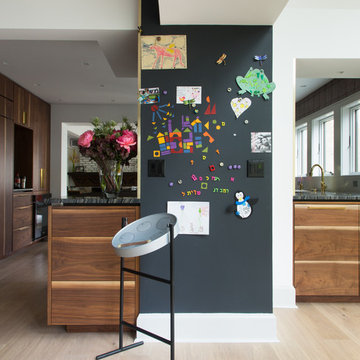
Photography by Meredith Heuer
This is an example of a mid-sized modern l-shaped open plan kitchen in New York with an undermount sink, flat-panel cabinets, medium wood cabinets, multi-coloured splashback, terra-cotta splashback, black appliances, light hardwood floors, with island, onyx benchtops and multi-coloured benchtop.
This is an example of a mid-sized modern l-shaped open plan kitchen in New York with an undermount sink, flat-panel cabinets, medium wood cabinets, multi-coloured splashback, terra-cotta splashback, black appliances, light hardwood floors, with island, onyx benchtops and multi-coloured benchtop.
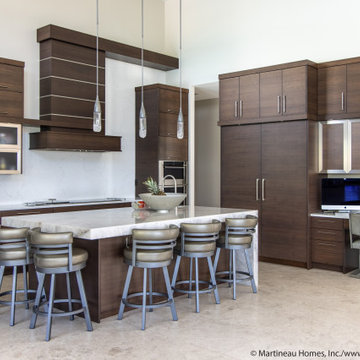
Inspiration for a large modern open plan kitchen in Salt Lake City with a drop-in sink, flat-panel cabinets, dark wood cabinets, onyx benchtops, white splashback, stone slab splashback, stainless steel appliances, porcelain floors, with island, beige floor and multi-coloured benchtop.
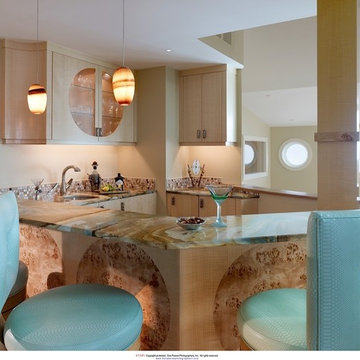
Just what you need at the Beach, open and airy and full of space to have family and friends surrounding the busiest room in the house.
Inspiration for a mid-sized transitional u-shaped eat-in kitchen in Philadelphia with an undermount sink, flat-panel cabinets, light wood cabinets, onyx benchtops, multi-coloured splashback, mosaic tile splashback, stainless steel appliances, medium hardwood floors, with island, brown floor and multi-coloured benchtop.
Inspiration for a mid-sized transitional u-shaped eat-in kitchen in Philadelphia with an undermount sink, flat-panel cabinets, light wood cabinets, onyx benchtops, multi-coloured splashback, mosaic tile splashback, stainless steel appliances, medium hardwood floors, with island, brown floor and multi-coloured benchtop.
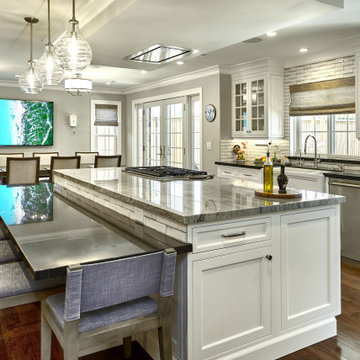
The breakfast bar adds seating for five in the heart of the kitchen. Note the drawer and cabinet on the end of the island which takes advantage of space that would otherwise be lost.
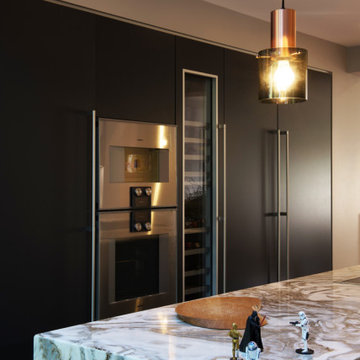
This is an example of a mid-sized modern galley open plan kitchen in London with a double-bowl sink, flat-panel cabinets, black cabinets, onyx benchtops, panelled appliances, ceramic floors, with island, black floor and multi-coloured benchtop.
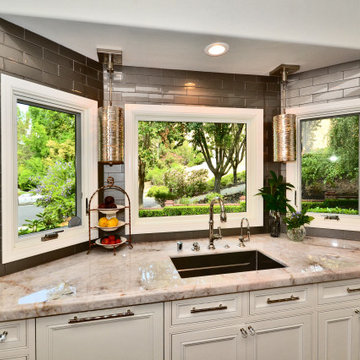
Inspiration for a mid-sized transitional u-shaped eat-in kitchen in Dallas with an undermount sink, beaded inset cabinets, white cabinets, onyx benchtops, green splashback, subway tile splashback, panelled appliances, dark hardwood floors, with island, brown floor and multi-coloured benchtop.
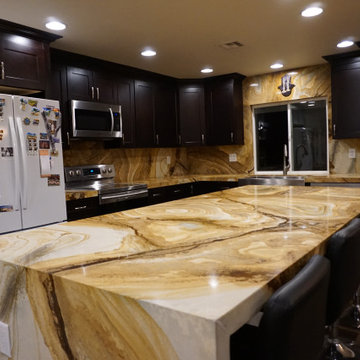
Design ideas for a mid-sized contemporary l-shaped eat-in kitchen in Las Vegas with a farmhouse sink, shaker cabinets, dark wood cabinets, onyx benchtops, multi-coloured splashback, stone slab splashback, stainless steel appliances, dark hardwood floors, with island, brown floor and multi-coloured benchtop.
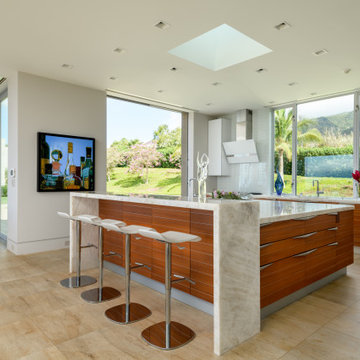
Inspiration for a large galley eat-in kitchen in Hawaii with an undermount sink, flat-panel cabinets, medium wood cabinets, onyx benchtops, stainless steel appliances, limestone floors, with island, multi-coloured floor and multi-coloured benchtop.
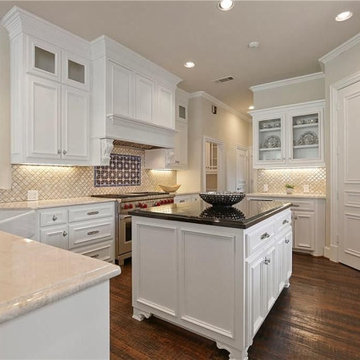
This is an example of a mid-sized u-shaped eat-in kitchen in Dallas with an undermount sink, beaded inset cabinets, white cabinets, onyx benchtops, multi-coloured splashback, ceramic splashback, stainless steel appliances, medium hardwood floors, multiple islands, brown floor, multi-coloured benchtop and exposed beam.
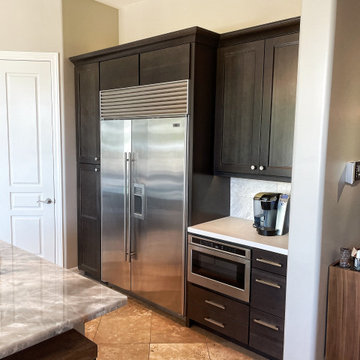
Beautiful transitional kitchen with a little different twist. Most transitional projects use a white Shaker on the walls with a dark island in the foreground, here we just flipped it. We did the dark stain on the walls so it would create contrast with the marble backsplash. For the island we went with white Shaker and a backlighted Onyx for the countertop. Enjoy!
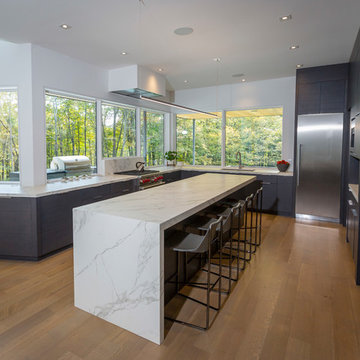
Photography by Ross Van Pelt
Photo of a large contemporary u-shaped eat-in kitchen in Cincinnati with a drop-in sink, flat-panel cabinets, black cabinets, onyx benchtops, stainless steel appliances, light hardwood floors, with island, beige floor and multi-coloured benchtop.
Photo of a large contemporary u-shaped eat-in kitchen in Cincinnati with a drop-in sink, flat-panel cabinets, black cabinets, onyx benchtops, stainless steel appliances, light hardwood floors, with island, beige floor and multi-coloured benchtop.
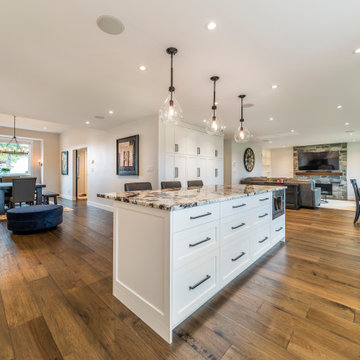
photo: Paul Grdina
Inspiration for a mid-sized transitional l-shaped open plan kitchen in Vancouver with a farmhouse sink, shaker cabinets, white cabinets, onyx benchtops, white splashback, porcelain splashback, stainless steel appliances, medium hardwood floors, with island, brown floor and multi-coloured benchtop.
Inspiration for a mid-sized transitional l-shaped open plan kitchen in Vancouver with a farmhouse sink, shaker cabinets, white cabinets, onyx benchtops, white splashback, porcelain splashback, stainless steel appliances, medium hardwood floors, with island, brown floor and multi-coloured benchtop.
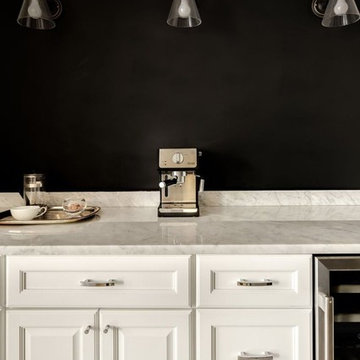
A custom-designed coffee bar is a functional and stylish addition to any home. It typically includes a countertop, shelving, and cabinets that are designed specifically to store and showcase coffee-making supplies. The countertop is made of marble for easy cleanup. The shelving and cabinets provide ample storage for mugs, cups, saucers, coffee beans, and other accessories.
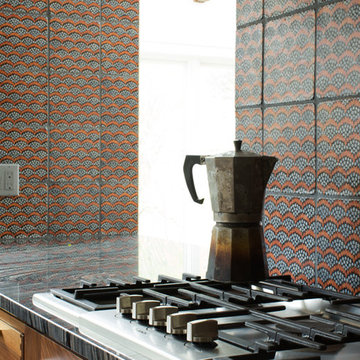
Photography by Meredith Heuer
Inspiration for a mid-sized modern l-shaped open plan kitchen in New York with an undermount sink, flat-panel cabinets, medium wood cabinets, multi-coloured splashback, terra-cotta splashback, black appliances, light hardwood floors, with island, multi-coloured benchtop and onyx benchtops.
Inspiration for a mid-sized modern l-shaped open plan kitchen in New York with an undermount sink, flat-panel cabinets, medium wood cabinets, multi-coloured splashback, terra-cotta splashback, black appliances, light hardwood floors, with island, multi-coloured benchtop and onyx benchtops.
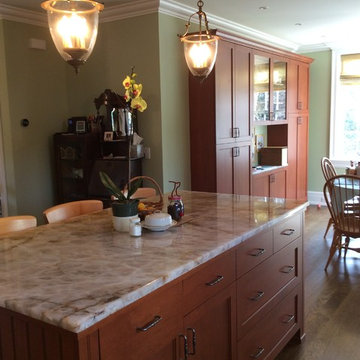
This is an example of a mid-sized transitional l-shaped separate kitchen in New York with recessed-panel cabinets, medium wood cabinets, onyx benchtops, dark hardwood floors, with island, beige splashback, ceramic splashback, panelled appliances and multi-coloured benchtop.
Kitchen with Onyx Benchtops and Multi-Coloured Benchtop Design Ideas
1