Kitchen with Onyx Benchtops and Porcelain Splashback Design Ideas
Refine by:
Budget
Sort by:Popular Today
1 - 20 of 75 photos
Item 1 of 3
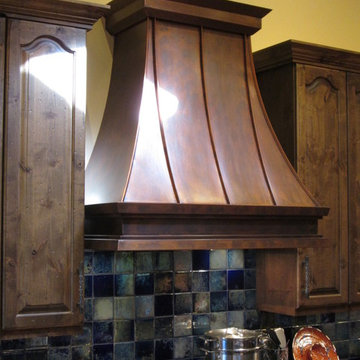
Range Hood # 34
Application: Wall Mount
Custom Dimensions: 42” W x 44” H x 24” D
Material: Copper
Finish: Custom mottled copper
Body: smooth; standing Seams
Border: double stepped border in custom mottled copper
Crown: Custom mottled copper angle stepped crown
Our homeowner wanted a custom mottled finish on her copper range hood, to complement the finish on her wood cabinets. We worked on several finishes before we arrived at a solution acceptable to the client, and it came out very well in this application.
Photos submitted by homeowner.
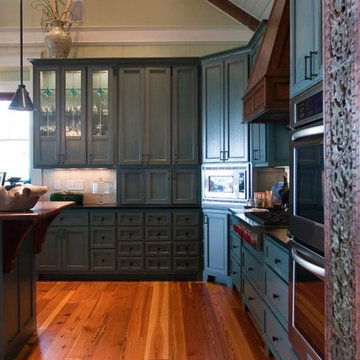
Beautiful custom cabinets and wolf range blend seamlessly into this spacious kitchen.
This is an example of a large country l-shaped eat-in kitchen in Miami with blue cabinets, onyx benchtops, white splashback, porcelain splashback, stainless steel appliances, with island, shaker cabinets, medium hardwood floors and brown floor.
This is an example of a large country l-shaped eat-in kitchen in Miami with blue cabinets, onyx benchtops, white splashback, porcelain splashback, stainless steel appliances, with island, shaker cabinets, medium hardwood floors and brown floor.
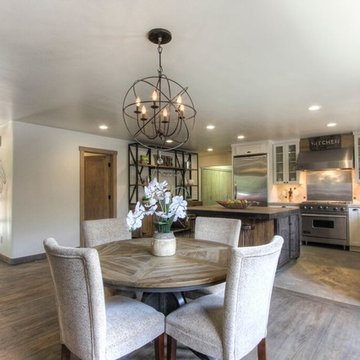
PlanksUSA
Large country l-shaped eat-in kitchen in Orange County with a double-bowl sink, glass-front cabinets, white cabinets, onyx benchtops, beige splashback, porcelain splashback, stainless steel appliances, light hardwood floors and with island.
Large country l-shaped eat-in kitchen in Orange County with a double-bowl sink, glass-front cabinets, white cabinets, onyx benchtops, beige splashback, porcelain splashback, stainless steel appliances, light hardwood floors and with island.
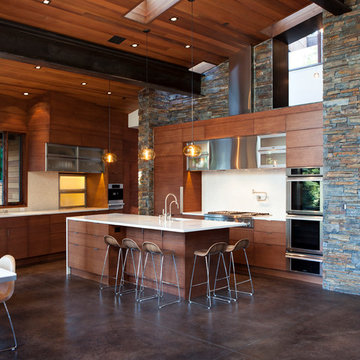
Mariko Reed
Photo of a large modern l-shaped eat-in kitchen in San Francisco with an undermount sink, flat-panel cabinets, medium wood cabinets, onyx benchtops, white splashback, porcelain splashback, stainless steel appliances, concrete floors and with island.
Photo of a large modern l-shaped eat-in kitchen in San Francisco with an undermount sink, flat-panel cabinets, medium wood cabinets, onyx benchtops, white splashback, porcelain splashback, stainless steel appliances, concrete floors and with island.
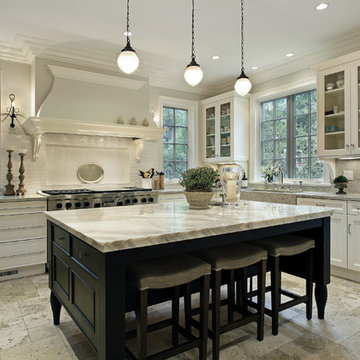
Unique white kitchen remodeled with glass window cabinets. A spacious island allows plenty of room for seating.
Photo of a mid-sized traditional l-shaped separate kitchen in Los Angeles with a double-bowl sink, flat-panel cabinets, white cabinets, onyx benchtops, stainless steel appliances, ceramic floors, white splashback, porcelain splashback and with island.
Photo of a mid-sized traditional l-shaped separate kitchen in Los Angeles with a double-bowl sink, flat-panel cabinets, white cabinets, onyx benchtops, stainless steel appliances, ceramic floors, white splashback, porcelain splashback and with island.
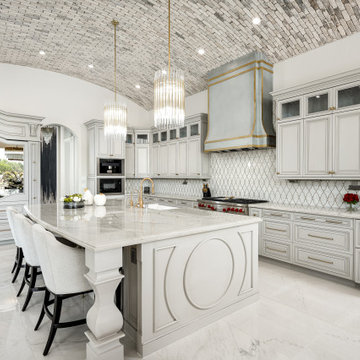
Did your eye notice the custom hood and range or the curved brick ceiling first? We can't decide which is our favorite architectural design element incorporated into this one-of-a-kind gourmet kitchen! Perhaps it's the double ovens, the use of arches and pillars throughout or maybe the custom light fixtures? We might have to go with the kitchen tile backsplash or that gorgeous curved brick ceiling! Which is your favorite?
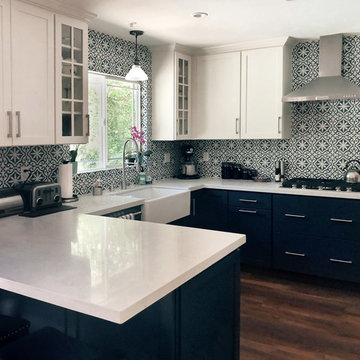
Inspiration for a mid-sized eclectic u-shaped separate kitchen in New York with a farmhouse sink, shaker cabinets, blue cabinets, blue splashback, porcelain splashback, stainless steel appliances, medium hardwood floors, brown floor, white benchtop, onyx benchtops and no island.
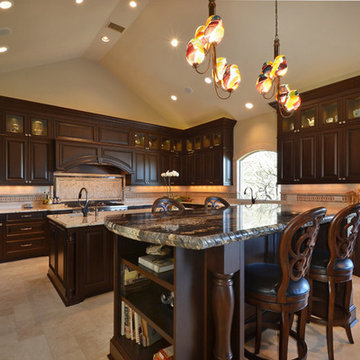
Twist Tours
Inspiration for a mediterranean kitchen in Austin with raised-panel cabinets, dark wood cabinets, onyx benchtops, multi-coloured splashback, porcelain splashback, porcelain floors and with island.
Inspiration for a mediterranean kitchen in Austin with raised-panel cabinets, dark wood cabinets, onyx benchtops, multi-coloured splashback, porcelain splashback, porcelain floors and with island.
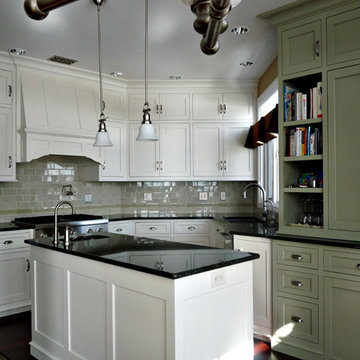
Complete ground floor renovation. House gets new kitchen, powder room, flooring and paint
Design ideas for a mid-sized transitional u-shaped eat-in kitchen in Other with an undermount sink, beaded inset cabinets, white cabinets, onyx benchtops, green splashback, porcelain splashback, stainless steel appliances, dark hardwood floors and with island.
Design ideas for a mid-sized transitional u-shaped eat-in kitchen in Other with an undermount sink, beaded inset cabinets, white cabinets, onyx benchtops, green splashback, porcelain splashback, stainless steel appliances, dark hardwood floors and with island.
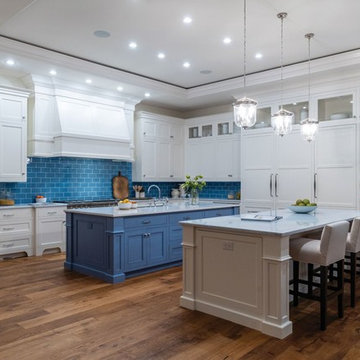
Photo of an expansive traditional kitchen in Miami with an undermount sink, recessed-panel cabinets, white cabinets, onyx benchtops, blue splashback, porcelain splashback, panelled appliances, medium hardwood floors, multiple islands and blue benchtop.
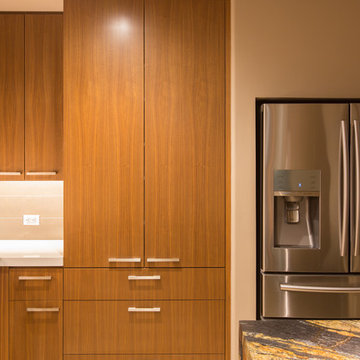
Inspiration for a mid-sized transitional l-shaped separate kitchen in Phoenix with an undermount sink, flat-panel cabinets, medium wood cabinets, onyx benchtops, beige splashback, porcelain splashback, stainless steel appliances, travertine floors, with island and beige floor.
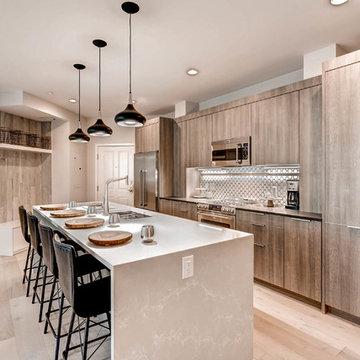
Design ideas for a large contemporary eat-in kitchen in Denver with an undermount sink, flat-panel cabinets, light wood cabinets, onyx benchtops, white splashback, porcelain splashback, stainless steel appliances, porcelain floors, with island and grey floor.
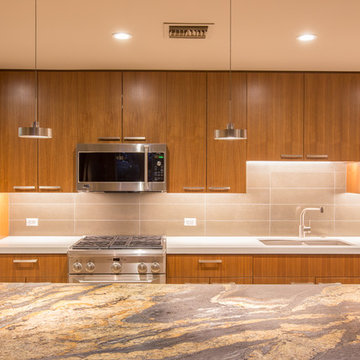
This is an example of a mid-sized transitional l-shaped separate kitchen in Phoenix with an undermount sink, flat-panel cabinets, medium wood cabinets, onyx benchtops, beige splashback, porcelain splashback, stainless steel appliances, travertine floors, with island and beige floor.
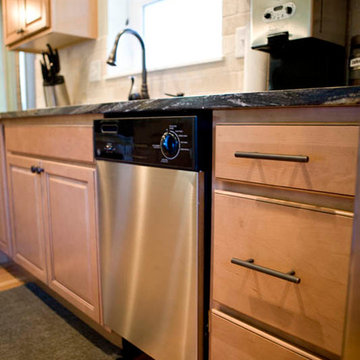
This is an example of a mid-sized transitional l-shaped open plan kitchen in Denver with a double-bowl sink, beaded inset cabinets, light wood cabinets, onyx benchtops, beige splashback, porcelain splashback, stainless steel appliances, light hardwood floors and a peninsula.
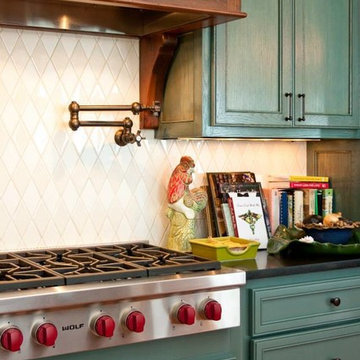
Beautiful custom cabinets and wolf range blend seamlessly into this spacious kitchen.
Photo of a large country l-shaped open plan kitchen in Miami with blue cabinets, onyx benchtops, white splashback, porcelain splashback, stainless steel appliances, with island, shaker cabinets, medium hardwood floors and brown floor.
Photo of a large country l-shaped open plan kitchen in Miami with blue cabinets, onyx benchtops, white splashback, porcelain splashback, stainless steel appliances, with island, shaker cabinets, medium hardwood floors and brown floor.
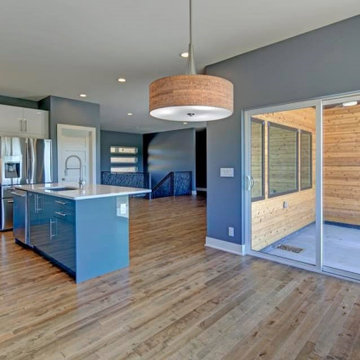
Modern House with a modern kitchen
This is an example of a mid-sized modern l-shaped eat-in kitchen in Omaha with a drop-in sink, flat-panel cabinets, blue cabinets, onyx benchtops, white splashback, porcelain splashback, stainless steel appliances, laminate floors, with island, brown floor and white benchtop.
This is an example of a mid-sized modern l-shaped eat-in kitchen in Omaha with a drop-in sink, flat-panel cabinets, blue cabinets, onyx benchtops, white splashback, porcelain splashback, stainless steel appliances, laminate floors, with island, brown floor and white benchtop.
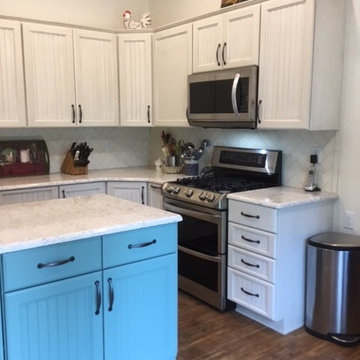
This is an example of a transitional kitchen in DC Metro with beaded inset cabinets, beige cabinets, onyx benchtops, porcelain splashback and stainless steel appliances.
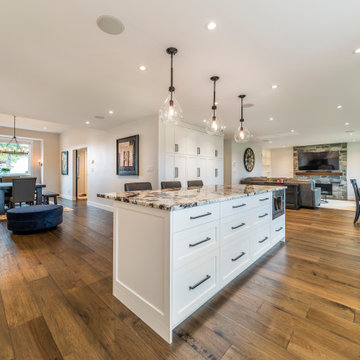
photo: Paul Grdina
Inspiration for a mid-sized transitional l-shaped open plan kitchen in Vancouver with a farmhouse sink, shaker cabinets, white cabinets, onyx benchtops, white splashback, porcelain splashback, stainless steel appliances, medium hardwood floors, with island, brown floor and multi-coloured benchtop.
Inspiration for a mid-sized transitional l-shaped open plan kitchen in Vancouver with a farmhouse sink, shaker cabinets, white cabinets, onyx benchtops, white splashback, porcelain splashback, stainless steel appliances, medium hardwood floors, with island, brown floor and multi-coloured benchtop.
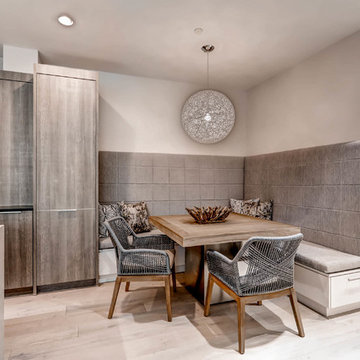
Photo of a large contemporary eat-in kitchen in Denver with flat-panel cabinets, light wood cabinets, onyx benchtops, white splashback, porcelain splashback, porcelain floors, with island and grey floor.
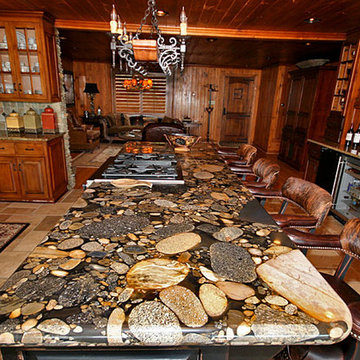
Inspiration for a large galley open plan kitchen in Charlotte with a farmhouse sink, raised-panel cabinets, dark wood cabinets, onyx benchtops, multi-coloured splashback, porcelain splashback, stainless steel appliances, slate floors and with island.
Kitchen with Onyx Benchtops and Porcelain Splashback Design Ideas
1