Kitchen with Onyx Benchtops and Stainless Steel Appliances Design Ideas
Refine by:
Budget
Sort by:Popular Today
1 - 20 of 1,366 photos
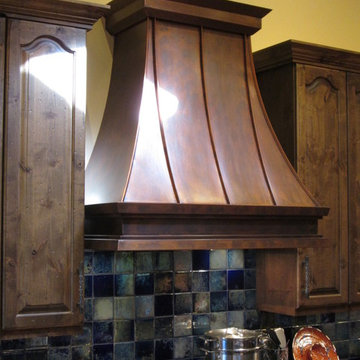
Range Hood # 34
Application: Wall Mount
Custom Dimensions: 42” W x 44” H x 24” D
Material: Copper
Finish: Custom mottled copper
Body: smooth; standing Seams
Border: double stepped border in custom mottled copper
Crown: Custom mottled copper angle stepped crown
Our homeowner wanted a custom mottled finish on her copper range hood, to complement the finish on her wood cabinets. We worked on several finishes before we arrived at a solution acceptable to the client, and it came out very well in this application.
Photos submitted by homeowner.
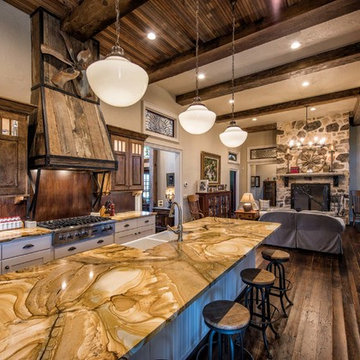
Reclaimed barn wood was used for the hood vent and we designed it as a custom element for the interior. This open plan makes for a great space to entertain and connect with family before and during meal times. The long island allows for interaction in the kitchen. This farmhouse kitchen displays a rustic elegance that people are really excited about these days.
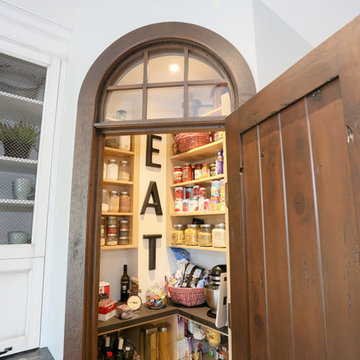
Large country l-shaped open plan kitchen in Toronto with an undermount sink, recessed-panel cabinets, white cabinets, beige splashback, glass tile splashback, stainless steel appliances, dark hardwood floors, with island, brown floor, onyx benchtops and black benchtop.
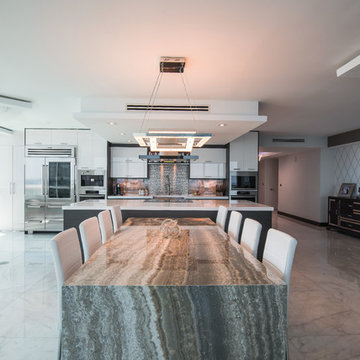
Inspiration for a mid-sized contemporary single-wall open plan kitchen in Miami with a farmhouse sink, flat-panel cabinets, white cabinets, onyx benchtops, metallic splashback, with island, stainless steel appliances, marble floors and grey floor.
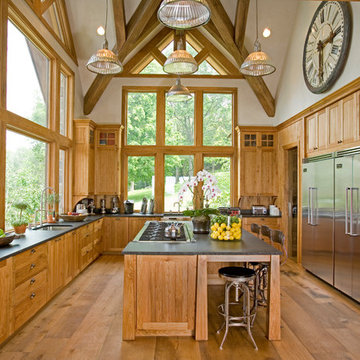
Inspiration for an expansive country u-shaped kitchen in New York with an undermount sink, shaker cabinets, medium wood cabinets, stainless steel appliances, medium hardwood floors, with island and onyx benchtops.
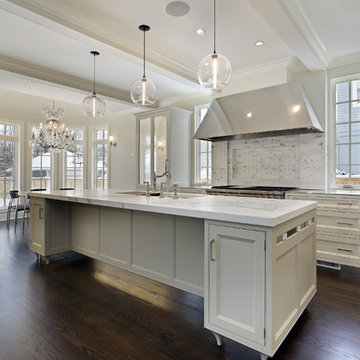
Custom-made vintage inspired white kitchen, with Vita Maple kitchen cabinets. With a touch of a beautiful chandelier.
This is an example of a mid-sized traditional galley open plan kitchen in Los Angeles with a drop-in sink, flat-panel cabinets, white cabinets, onyx benchtops, stainless steel appliances, dark hardwood floors, multiple islands, white splashback and mosaic tile splashback.
This is an example of a mid-sized traditional galley open plan kitchen in Los Angeles with a drop-in sink, flat-panel cabinets, white cabinets, onyx benchtops, stainless steel appliances, dark hardwood floors, multiple islands, white splashback and mosaic tile splashback.
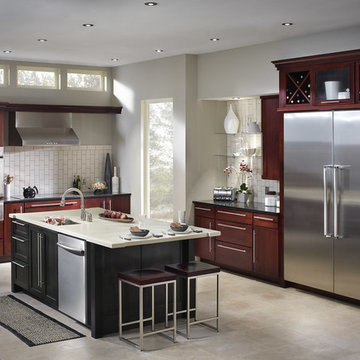
Yorktowne Cabinetry manufactured by Elkay USA
Design ideas for a large modern l-shaped eat-in kitchen in San Diego with an undermount sink, flat-panel cabinets, dark wood cabinets, onyx benchtops, white splashback, subway tile splashback, stainless steel appliances, travertine floors and with island.
Design ideas for a large modern l-shaped eat-in kitchen in San Diego with an undermount sink, flat-panel cabinets, dark wood cabinets, onyx benchtops, white splashback, subway tile splashback, stainless steel appliances, travertine floors and with island.
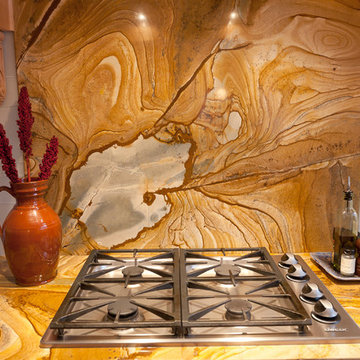
This is an example of a transitional kitchen in Denver with onyx benchtops, white splashback, subway tile splashback and stainless steel appliances.
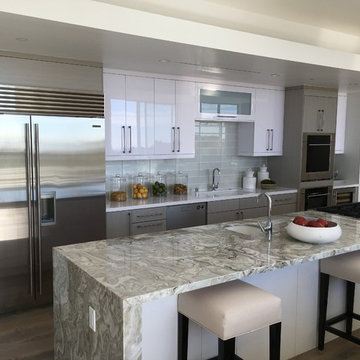
Design ideas for a large contemporary galley open plan kitchen in Los Angeles with an undermount sink, flat-panel cabinets, white cabinets, grey splashback, glass tile splashback, stainless steel appliances, medium hardwood floors, with island and onyx benchtops.
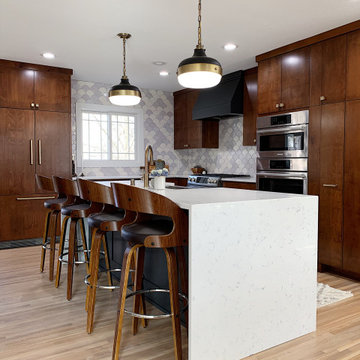
Design ideas for a large midcentury l-shaped open plan kitchen in Minneapolis with a drop-in sink, flat-panel cabinets, dark wood cabinets, onyx benchtops, white splashback, ceramic splashback, stainless steel appliances, dark hardwood floors, with island, brown floor and white benchtop.
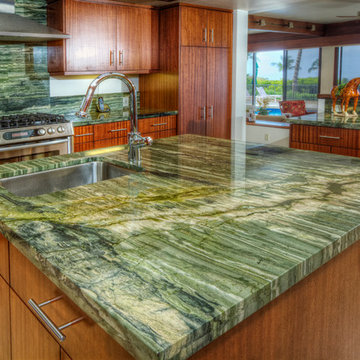
This is an example of a large modern u-shaped separate kitchen in Hawaii with an undermount sink, flat-panel cabinets, medium wood cabinets, onyx benchtops, green splashback, stone slab splashback, stainless steel appliances, ceramic floors, with island, beige floor and green benchtop.
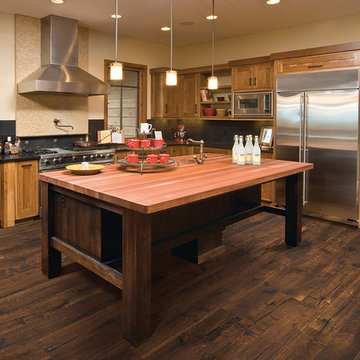
Color:Castle-Combe-Artisans-Rookwood
Design ideas for a mid-sized country l-shaped eat-in kitchen in Chicago with shaker cabinets, medium wood cabinets, onyx benchtops, black splashback, stone tile splashback, stainless steel appliances, dark hardwood floors and with island.
Design ideas for a mid-sized country l-shaped eat-in kitchen in Chicago with shaker cabinets, medium wood cabinets, onyx benchtops, black splashback, stone tile splashback, stainless steel appliances, dark hardwood floors and with island.
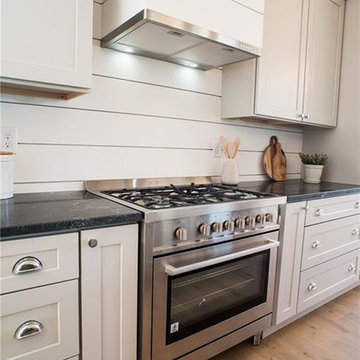
Mid-sized transitional l-shaped open plan kitchen in Miami with an undermount sink, shaker cabinets, white cabinets, onyx benchtops, white splashback, timber splashback, stainless steel appliances, light hardwood floors, with island, beige floor and black benchtop.
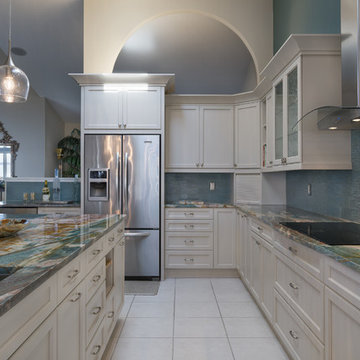
Mid-sized beach style l-shaped eat-in kitchen in Tampa with an undermount sink, recessed-panel cabinets, white cabinets, onyx benchtops, blue splashback, glass tile splashback, stainless steel appliances and with island.
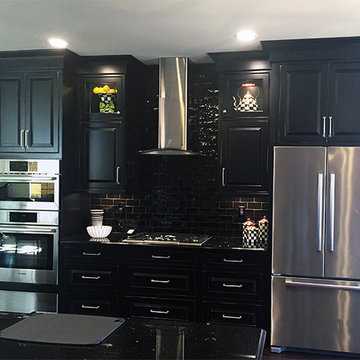
This dramatic kitchen features Mouser Centra cabinetry in ebony on cherry with normal rub-through. The drama is further heightened by the black granite countertops, ebony brick backsplash and gleaming stainless steel appliances.
Kitchen Design by: Mary Kendrick, HBS Home™ / Hamilton Building Supply
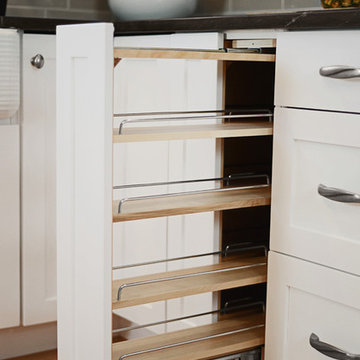
This couple wanted to open the kitchen, so we removed the wall. Hand-made white shaker cabinetry lends a light, clean feel to the kitchen, and contrasts well with the dark counter tops. The natural cherry pub table accomdated the clients desire for both a small island and a eating area, but not combined. It also warms up the kitchen.
This kitchen is inundated with organizing and storage accesories, such as 6" spice pull-outs, shallow drawers where standard doors wouldn't fit, and roll-out trays everywhere. An organizing center (white board/cork board) at the kitchen drop zone keeps the family organized.
Jameson Nenn
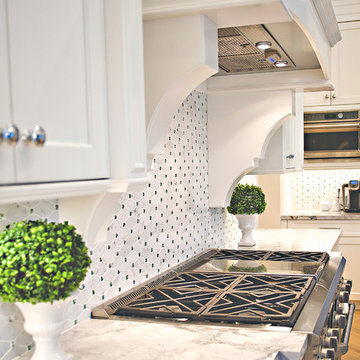
Daisy Pieraldi Photography
Inspiration for a large mediterranean l-shaped open plan kitchen in Miami with a double-bowl sink, recessed-panel cabinets, white cabinets, onyx benchtops, white splashback, glass tile splashback, stainless steel appliances, medium hardwood floors and with island.
Inspiration for a large mediterranean l-shaped open plan kitchen in Miami with a double-bowl sink, recessed-panel cabinets, white cabinets, onyx benchtops, white splashback, glass tile splashback, stainless steel appliances, medium hardwood floors and with island.
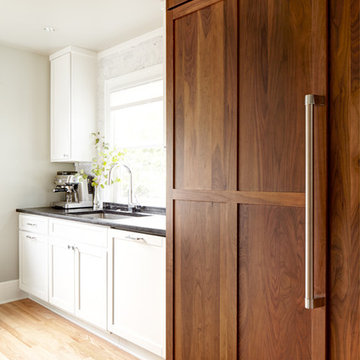
Alex Hayden
This is an example of a mid-sized traditional galley eat-in kitchen in Seattle with an undermount sink, shaker cabinets, white cabinets, onyx benchtops, blue splashback, stone tile splashback, stainless steel appliances, light hardwood floors and no island.
This is an example of a mid-sized traditional galley eat-in kitchen in Seattle with an undermount sink, shaker cabinets, white cabinets, onyx benchtops, blue splashback, stone tile splashback, stainless steel appliances, light hardwood floors and no island.
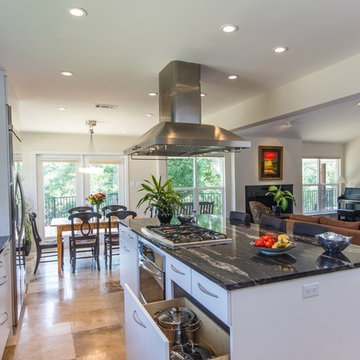
Hard working Wolf range, beautiful Titanium Black Granite counter tops, powerful vent hood, deep drawers for storing pots of all sizes, make this not only a functional kitchen but very beautiful.
Renovation/Addition by Katz Builders, Inc.
Carter Hobbs, FourWallPhotography.com
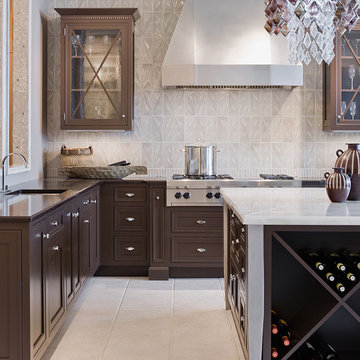
Michael J. Lee Photography
Transitional kitchen in Boston with stainless steel appliances, onyx benchtops, recessed-panel cabinets, dark wood cabinets, white splashback and ceramic floors.
Transitional kitchen in Boston with stainless steel appliances, onyx benchtops, recessed-panel cabinets, dark wood cabinets, white splashback and ceramic floors.
Kitchen with Onyx Benchtops and Stainless Steel Appliances Design Ideas
1