Kitchen with Onyx Benchtops and Stone Slab Splashback Design Ideas
Refine by:
Budget
Sort by:Popular Today
1 - 20 of 167 photos
Item 1 of 3

Passover Kitchen
Photo of a small modern u-shaped separate kitchen in Miami with an undermount sink, flat-panel cabinets, medium wood cabinets, onyx benchtops, white splashback, stone slab splashback, panelled appliances, porcelain floors, white floor and white benchtop.
Photo of a small modern u-shaped separate kitchen in Miami with an undermount sink, flat-panel cabinets, medium wood cabinets, onyx benchtops, white splashback, stone slab splashback, panelled appliances, porcelain floors, white floor and white benchtop.
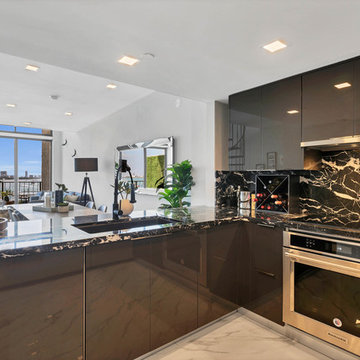
Inspiration for a mid-sized contemporary u-shaped separate kitchen in Miami with an undermount sink, flat-panel cabinets, white cabinets, onyx benchtops, black splashback, stone slab splashback, panelled appliances, marble floors, a peninsula, white floor and black benchtop.
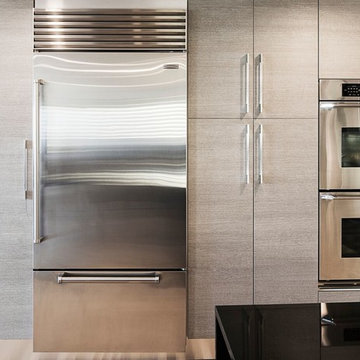
Pale-greay wood-grain resin cabinets were installed above and below the new mottled-gray resin countertop that runs along three sides of the kitchen. The island-expanded slightly and given new white lacquer cabinets and a black granite work surface - now stands as a contrasting, yet complementary, element in the center of the room. Long, slotted brushed-steel pulls aligned horizontally on drawers and vertically on cabinets - are a unifying element, and a new hardwood floor warms they way only wood can. The stainless-steel refrigerator and dual oven are now flush with the cabinets. Reed also added touch- recessed LED lights that turn on automatically when a cabinet door is opened, illuminating the interior, plus touch-activated LEDs on the bottom of the cabinets to light the countertop
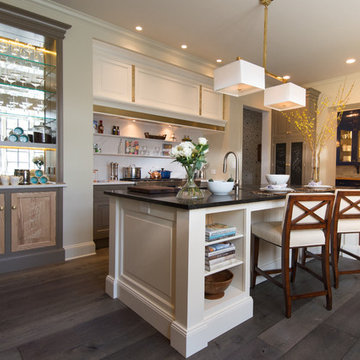
Furla Studio
This is an example of a large traditional galley open plan kitchen in Chicago with an undermount sink, recessed-panel cabinets, white cabinets, onyx benchtops, white splashback, stone slab splashback, stainless steel appliances, medium hardwood floors, with island and brown floor.
This is an example of a large traditional galley open plan kitchen in Chicago with an undermount sink, recessed-panel cabinets, white cabinets, onyx benchtops, white splashback, stone slab splashback, stainless steel appliances, medium hardwood floors, with island and brown floor.
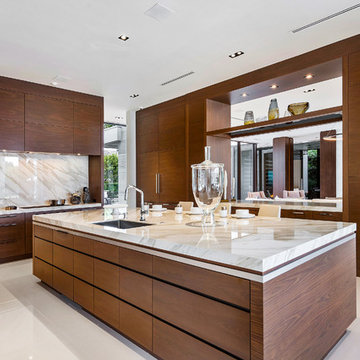
Fully integrated Signature Estate featuring Creston controls and Crestron panelized lighting, and Crestron motorized shades and draperies, whole-house audio and video, HVAC, voice and video communication atboth both the front door and gate. Modern, warm, and clean-line design, with total custom details and finishes. The front includes a serene and impressive atrium foyer with two-story floor to ceiling glass walls and multi-level fire/water fountains on either side of the grand bronze aluminum pivot entry door. Elegant extra-large 47'' imported white porcelain tile runs seamlessly to the rear exterior pool deck, and a dark stained oak wood is found on the stairway treads and second floor. The great room has an incredible Neolith onyx wall and see-through linear gas fireplace and is appointed perfectly for views of the zero edge pool and waterway. The center spine stainless steel staircase has a smoked glass railing and wood handrail.
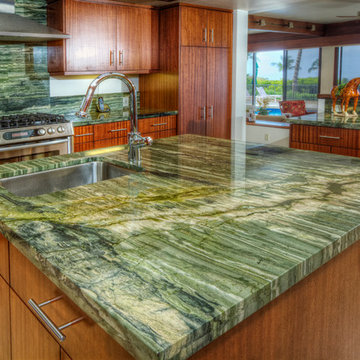
This is an example of a large modern u-shaped separate kitchen in Hawaii with an undermount sink, flat-panel cabinets, medium wood cabinets, onyx benchtops, green splashback, stone slab splashback, stainless steel appliances, ceramic floors, with island, beige floor and green benchtop.
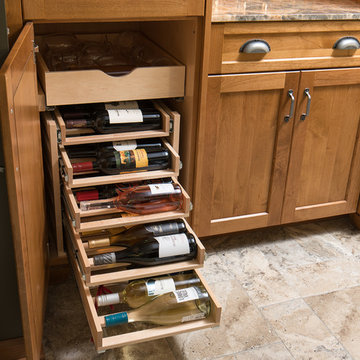
Wine Logic storage rack
Kim Smith Photography
This is an example of a large transitional eat-in kitchen in New York with recessed-panel cabinets, medium wood cabinets, onyx benchtops, multi-coloured splashback, stone slab splashback, porcelain floors and with island.
This is an example of a large transitional eat-in kitchen in New York with recessed-panel cabinets, medium wood cabinets, onyx benchtops, multi-coloured splashback, stone slab splashback, porcelain floors and with island.
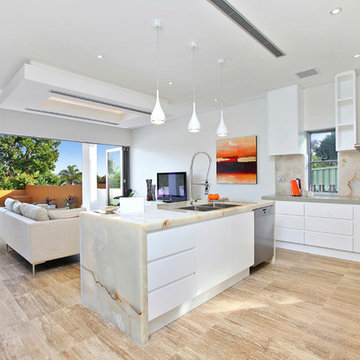
Contemporary open plan kitchen in Sydney with an undermount sink, flat-panel cabinets, white cabinets, beige splashback, stone slab splashback, stainless steel appliances and onyx benchtops.
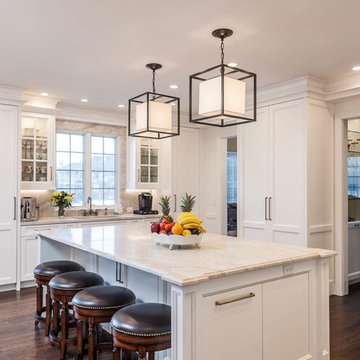
Designer: Conceptual Kitchens
Photography: Bucher Photography
Photo of a large transitional u-shaped eat-in kitchen in Indianapolis with an undermount sink, white cabinets, onyx benchtops, multi-coloured splashback, stone slab splashback, stainless steel appliances, medium hardwood floors and with island.
Photo of a large transitional u-shaped eat-in kitchen in Indianapolis with an undermount sink, white cabinets, onyx benchtops, multi-coloured splashback, stone slab splashback, stainless steel appliances, medium hardwood floors and with island.
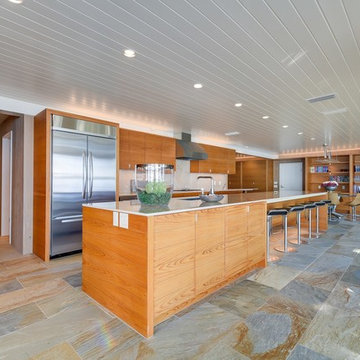
Photos @ Eric Carvajal
Inspiration for a large midcentury galley eat-in kitchen in Austin with flat-panel cabinets, stainless steel appliances, slate floors, with island, onyx benchtops and stone slab splashback.
Inspiration for a large midcentury galley eat-in kitchen in Austin with flat-panel cabinets, stainless steel appliances, slate floors, with island, onyx benchtops and stone slab splashback.
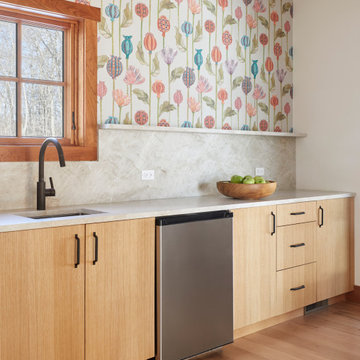
Photo of an expansive arts and crafts single-wall kitchen pantry in New York with a single-bowl sink, flat-panel cabinets, light wood cabinets, onyx benchtops, beige splashback, stone slab splashback, stainless steel appliances, medium hardwood floors, brown floor, beige benchtop and timber.
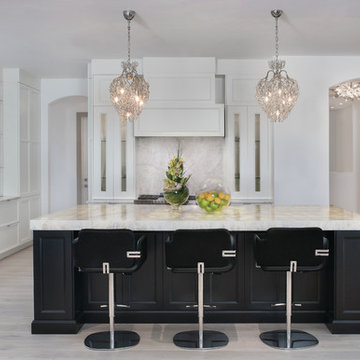
This home was featured in the January 2016 edition of HOME & DESIGN Magazine. To see the rest of the home tour as well as other luxury homes featured, visit http://www.homeanddesign.net/modern-charm-in-pine-ridge-estates/
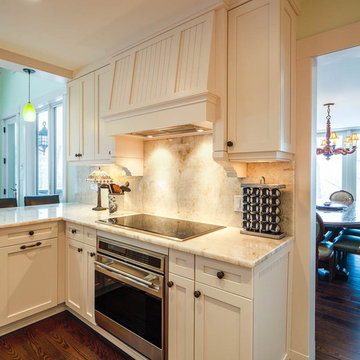
Kitchen with inset panels and white & gold onyx countertops.
Photo of an arts and crafts u-shaped eat-in kitchen in Chicago with an undermount sink, recessed-panel cabinets, white cabinets, onyx benchtops, white splashback, stone slab splashback and stainless steel appliances.
Photo of an arts and crafts u-shaped eat-in kitchen in Chicago with an undermount sink, recessed-panel cabinets, white cabinets, onyx benchtops, white splashback, stone slab splashback and stainless steel appliances.
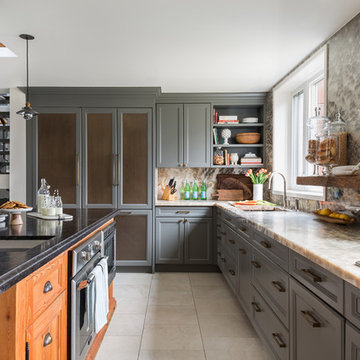
Photography by Gillian Jackson
Transitional u-shaped kitchen in Toronto with an undermount sink, onyx benchtops, with island, recessed-panel cabinets, grey cabinets and stone slab splashback.
Transitional u-shaped kitchen in Toronto with an undermount sink, onyx benchtops, with island, recessed-panel cabinets, grey cabinets and stone slab splashback.
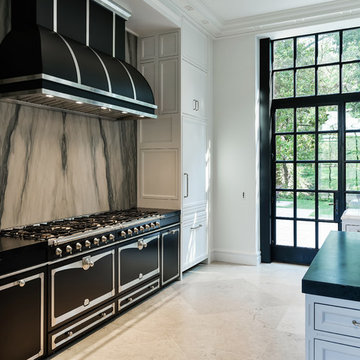
Stephen Reed Photography
Expansive traditional eat-in kitchen in Dallas with an undermount sink, recessed-panel cabinets, white cabinets, onyx benchtops, grey splashback, stone slab splashback, white appliances, limestone floors, multiple islands, beige floor and black benchtop.
Expansive traditional eat-in kitchen in Dallas with an undermount sink, recessed-panel cabinets, white cabinets, onyx benchtops, grey splashback, stone slab splashback, white appliances, limestone floors, multiple islands, beige floor and black benchtop.
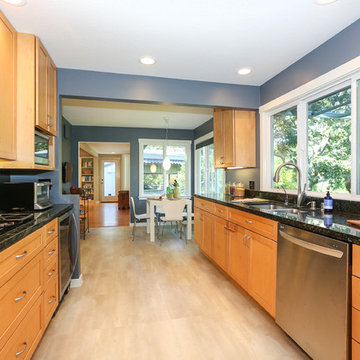
Down a private lane and sited on an oak studded lot, this charming Kott home has been transformed with contemporary finishes and clean line design. Vaulted ceilings create light filled spaces that open to outdoor living. Modern choices of Italian tiles combine with hardwood floors and newly installed carpets. Fireplaces in both the living and family room. Dining room with picture window to the garden. Kitchen with ample cabinetry, newer appliances and charming eat-in area. The floor plan includes a gracious upstairs master suite and two well-sized bedrooms and two full bathrooms downstairs. Solar, A/C, steel Future Roof and dual pane windows and doors all contribute to the energy efficiency of this modern design. Quality throughout allows you to move right and enjoy the convenience of a close-in location and the desirable Kentfield school district.
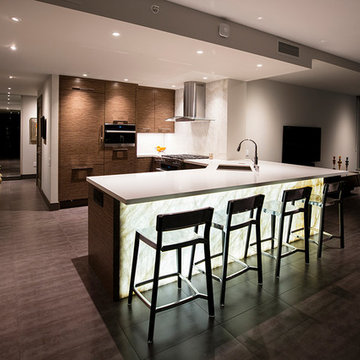
Photo of a mid-sized modern l-shaped open plan kitchen in San Diego with a single-bowl sink, flat-panel cabinets, brown cabinets, onyx benchtops, white splashback, stone slab splashback, panelled appliances, porcelain floors, with island and beige floor.

Bellaire Kitchen Remodel
Design ideas for a large transitional u-shaped eat-in kitchen in Houston with a double-bowl sink, glass-front cabinets, white cabinets, onyx benchtops, black splashback, stone slab splashback, stainless steel appliances, travertine floors, with island and beige benchtop.
Design ideas for a large transitional u-shaped eat-in kitchen in Houston with a double-bowl sink, glass-front cabinets, white cabinets, onyx benchtops, black splashback, stone slab splashback, stainless steel appliances, travertine floors, with island and beige benchtop.
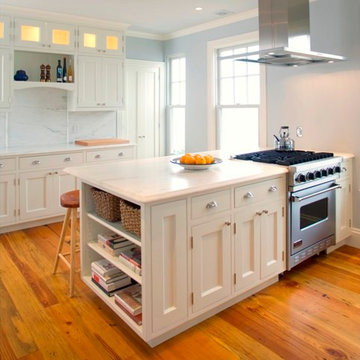
This is an example of a mid-sized transitional galley kitchen pantry in Portland Maine with a farmhouse sink, white cabinets, onyx benchtops, white splashback, stone slab splashback, stainless steel appliances, with island, shaker cabinets and light hardwood floors.

Expansive contemporary l-shaped open plan kitchen in DC Metro with an undermount sink, flat-panel cabinets, grey cabinets, onyx benchtops, white splashback, stone slab splashback, panelled appliances, porcelain floors, multiple islands, grey floor and white benchtop.
Kitchen with Onyx Benchtops and Stone Slab Splashback Design Ideas
1