Kitchen with Onyx Benchtops and Zinc Benchtops Design Ideas
Refine by:
Budget
Sort by:Popular Today
1 - 20 of 2,562 photos

Photo of a small modern u-shaped separate kitchen in Austin with a drop-in sink, flat-panel cabinets, white cabinets, zinc benchtops, white splashback, stone tile splashback, panelled appliances, porcelain floors, with island, white floor and white benchtop.

This stunning coffee bar features a plumbed coffee maker that is plumbed directly into the water lin. In addition, the custom cabinetry was designed to fit perfectly around the artwork.

Design ideas for a large traditional l-shaped open plan kitchen in San Francisco with a farmhouse sink, beaded inset cabinets, white cabinets, onyx benchtops, white splashback, engineered quartz splashback, panelled appliances, light hardwood floors, multiple islands, multi-coloured floor and white benchtop.
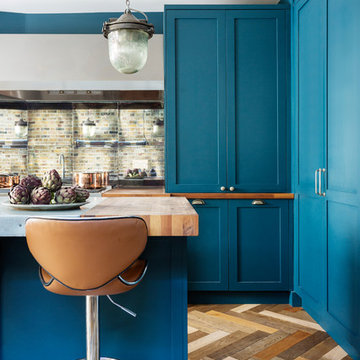
Design ideas for a mid-sized eclectic l-shaped open plan kitchen in London with a farmhouse sink, shaker cabinets, blue cabinets, zinc benchtops, mirror splashback, stainless steel appliances, dark hardwood floors, with island, multi-coloured floor and grey benchtop.
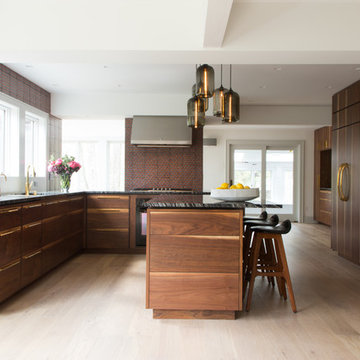
Rather than cutting off the lighter part of the wood as is typically done, we used the sapwood of walnut as a natural design element in the custom kitchen cabinets. Brass hardware, and a detail that shows off beautiful dovetail joinery both highlight the beauty of the wood.
Photography by Meredith Heuer
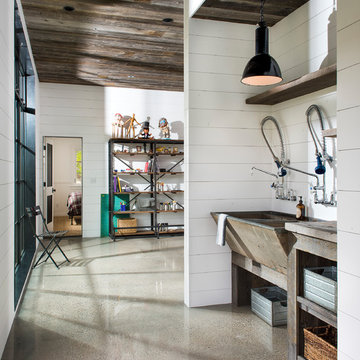
LongViews Studio
Small modern single-wall kitchen in Other with a double-bowl sink, open cabinets, distressed cabinets, zinc benchtops, white splashback, timber splashback, concrete floors, no island and grey floor.
Small modern single-wall kitchen in Other with a double-bowl sink, open cabinets, distressed cabinets, zinc benchtops, white splashback, timber splashback, concrete floors, no island and grey floor.
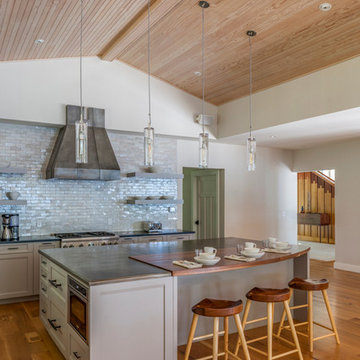
Photography by: Brian Vanden Brink
Photo of an expansive modern l-shaped open plan kitchen in Portland Maine with recessed-panel cabinets, grey cabinets, zinc benchtops, grey splashback, subway tile splashback, stainless steel appliances, medium hardwood floors and with island.
Photo of an expansive modern l-shaped open plan kitchen in Portland Maine with recessed-panel cabinets, grey cabinets, zinc benchtops, grey splashback, subway tile splashback, stainless steel appliances, medium hardwood floors and with island.
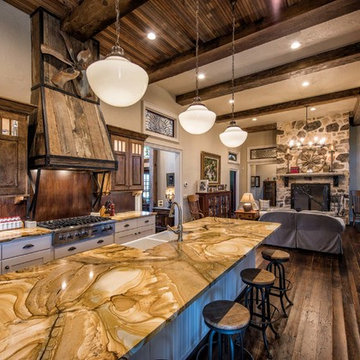
Reclaimed barn wood was used for the hood vent and we designed it as a custom element for the interior. This open plan makes for a great space to entertain and connect with family before and during meal times. The long island allows for interaction in the kitchen. This farmhouse kitchen displays a rustic elegance that people are really excited about these days.
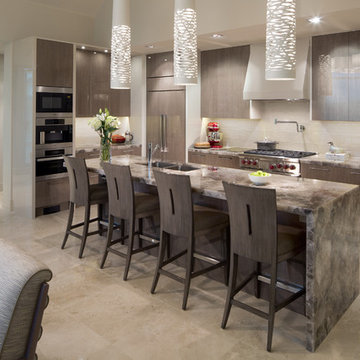
Design ideas for a mid-sized contemporary l-shaped eat-in kitchen in Calgary with an undermount sink, flat-panel cabinets, grey cabinets, beige splashback, stainless steel appliances, with island, onyx benchtops, travertine floors, beige floor and brown benchtop.
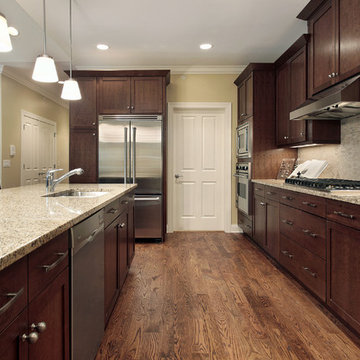
Custom-made kitchen design with beautiful counter tops and steel appliances.
Large contemporary galley eat-in kitchen in Los Angeles with a drop-in sink, raised-panel cabinets, dark wood cabinets, onyx benchtops, stainless steel appliances, medium hardwood floors, grey splashback, porcelain splashback, with island and brown floor.
Large contemporary galley eat-in kitchen in Los Angeles with a drop-in sink, raised-panel cabinets, dark wood cabinets, onyx benchtops, stainless steel appliances, medium hardwood floors, grey splashback, porcelain splashback, with island and brown floor.
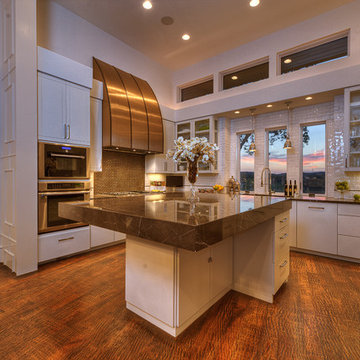
This Neo-prairie style home with its wide overhangs and well shaded bands of glass combines the openness of an island getaway with a “C – shaped” floor plan that gives the owners much needed privacy on a 78’ wide hillside lot. Photos by James Bruce and Merrick Ales.
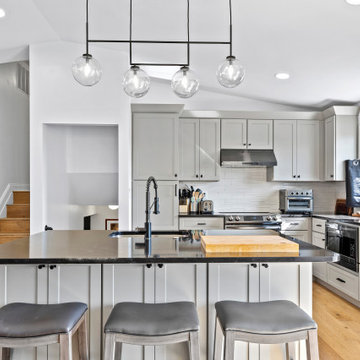
Photo of a contemporary open plan kitchen in Baltimore with an undermount sink, grey cabinets, onyx benchtops, white splashback, ceramic splashback, stainless steel appliances, light hardwood floors, with island and black benchtop.

The open plan kitchen with a central moveable island is the perfect place to socialise. With a mix of wooden and zinc worktops, the shaker kitchen in grey tones sits comfortably next to exposed brick works of the chimney breast. The original features of the restored cornicing and floorboards work well with the Smeg fridge and the vintage French dresser.
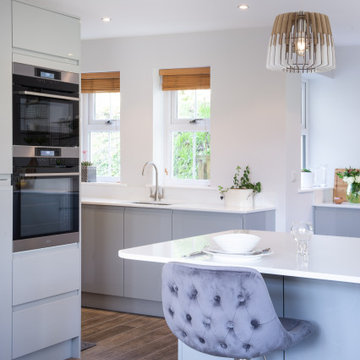
Two built in ovens for all your cooking adventures and placed at standing hight to save lifting heavy trays from ground level.
Inspiration for a mid-sized modern l-shaped open plan kitchen in Cornwall with a drop-in sink, flat-panel cabinets, grey cabinets, onyx benchtops, white splashback, glass sheet splashback, black appliances, dark hardwood floors, with island, brown floor and white benchtop.
Inspiration for a mid-sized modern l-shaped open plan kitchen in Cornwall with a drop-in sink, flat-panel cabinets, grey cabinets, onyx benchtops, white splashback, glass sheet splashback, black appliances, dark hardwood floors, with island, brown floor and white benchtop.
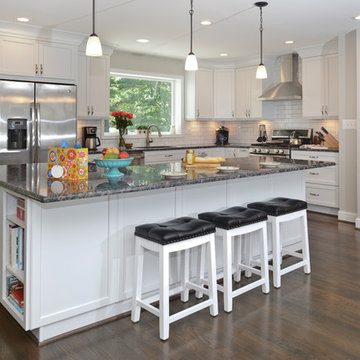
For this recently moved in military family, their old rambler home offered plenty of area for potential improvement. An entire new kitchen space was designed to create a greater feeling of family warmth.
It all started with gutting the old rundown kitchen. The kitchen space was cramped and disconnected from the rest of the main level. There was a large bearing wall separating the living room from the kitchen and the dining room.
A structure recessed beam was inserted into the attic space that enabled opening up of the entire main level. A large L-shaped island took over the wall placement giving a big work and storage space for the kitchen.
Installed wood flooring matched up with the remaining living space created a continuous seam-less main level.
By eliminating a side door and cutting through brick and block back wall, a large picture window was inserted to allow plenty of natural light into the kitchen.
Recessed and pendent lights also improved interior lighting.
By using offset cabinetry and a carefully selected granite slab to complement each other, a more soothing space was obtained to inspire cooking and entertaining. The fabulous new kitchen was completed with a new French door leading to the sun room.
This family is now very happy with the massive transformation, and are happy to join their new community.
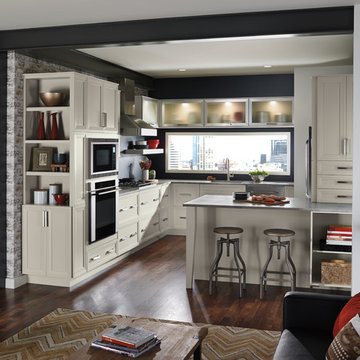
Design ideas for a small transitional u-shaped open plan kitchen in Toronto with recessed-panel cabinets, white cabinets, black splashback, stainless steel appliances, dark hardwood floors, an undermount sink, zinc benchtops and a peninsula.
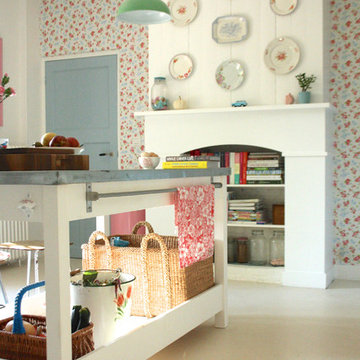
Holly Marder © 2012 Houzz
Traditional kitchen in Amsterdam with white cabinets and zinc benchtops.
Traditional kitchen in Amsterdam with white cabinets and zinc benchtops.
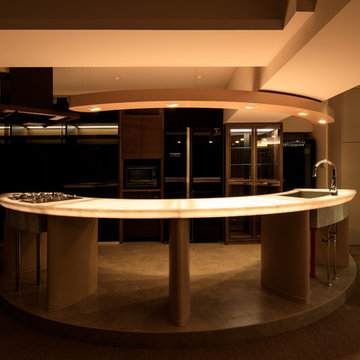
設計デザイン・意匠監理:パウダーイエロー(有)
施工・施工管理:(株)カシワバラ・コーポレーション 東京東店
Photo :(株)ジュビリー / 建築・カメラマン 小野寺宗貴
空間全体の照明器具による演出は全てボタン1つでコントロールできます。パーティーの演出例です。
Photo of a large modern single-wall kitchen in Other with glass-front cabinets, onyx benchtops and with island.
Photo of a large modern single-wall kitchen in Other with glass-front cabinets, onyx benchtops and with island.
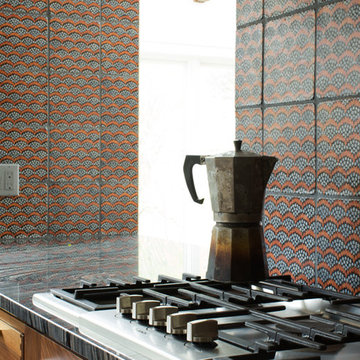
Photography by Meredith Heuer
Inspiration for a mid-sized modern l-shaped open plan kitchen in New York with an undermount sink, flat-panel cabinets, medium wood cabinets, multi-coloured splashback, terra-cotta splashback, black appliances, light hardwood floors, with island, multi-coloured benchtop and onyx benchtops.
Inspiration for a mid-sized modern l-shaped open plan kitchen in New York with an undermount sink, flat-panel cabinets, medium wood cabinets, multi-coloured splashback, terra-cotta splashback, black appliances, light hardwood floors, with island, multi-coloured benchtop and onyx benchtops.
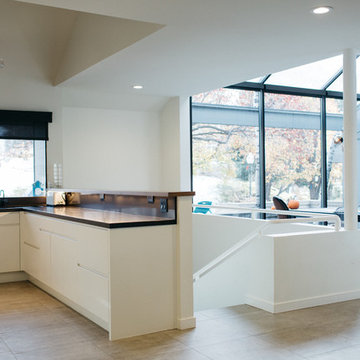
Design ideas for a mid-sized modern u-shaped open plan kitchen in Salt Lake City with a double-bowl sink, flat-panel cabinets, white cabinets, zinc benchtops, brown splashback, mosaic tile splashback, black appliances, ceramic floors and with island.
Kitchen with Onyx Benchtops and Zinc Benchtops Design Ideas
1