Kitchen with Onyx Benchtops Design Ideas

Experience the artistry of home transformation with our Classic Traditional Kitchen Redesign service. From classic cabinetry to vintage-inspired farmhouse sinks, our attention to detail ensures a kitchen that is both stylish and functional."
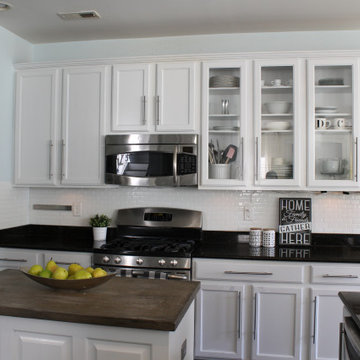
Open kitchen with many cabinets. Functional island and spacious working area.
Design ideas for a mid-sized traditional single-wall eat-in kitchen in Charlotte with a double-bowl sink, glass-front cabinets, white cabinets, onyx benchtops, white splashback, ceramic splashback, stainless steel appliances, dark hardwood floors, with island, brown floor and brown benchtop.
Design ideas for a mid-sized traditional single-wall eat-in kitchen in Charlotte with a double-bowl sink, glass-front cabinets, white cabinets, onyx benchtops, white splashback, ceramic splashback, stainless steel appliances, dark hardwood floors, with island, brown floor and brown benchtop.
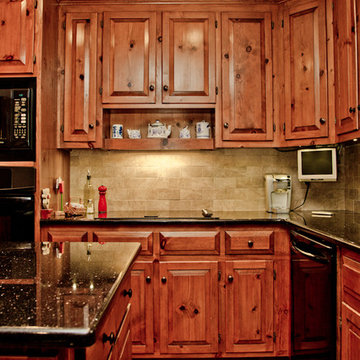
Original kitchen cabinets were refreshed and updated with bronze finish hardware along with black granite counter tops with flecks of gold.
Art Louis Photography
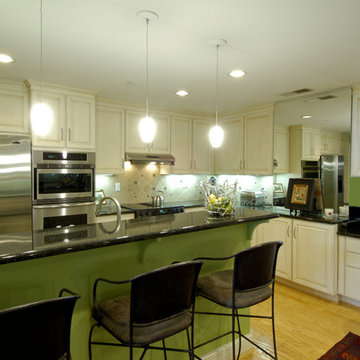
Don Denney
This is an example of a mid-sized contemporary l-shaped separate kitchen in Cincinnati with an undermount sink, flat-panel cabinets, white cabinets, onyx benchtops, beige splashback, cement tile splashback, stainless steel appliances, light hardwood floors and with island.
This is an example of a mid-sized contemporary l-shaped separate kitchen in Cincinnati with an undermount sink, flat-panel cabinets, white cabinets, onyx benchtops, beige splashback, cement tile splashback, stainless steel appliances, light hardwood floors and with island.
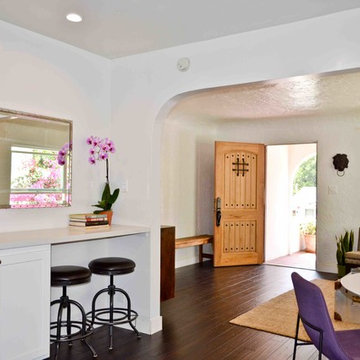
We opened up the kitchen to the living room. A built-in desk was added into the kitchen making it a multi-functional space. A small dining table and chairs serves as an eat-in kitchen and dining room further maximizing the use of this small space.
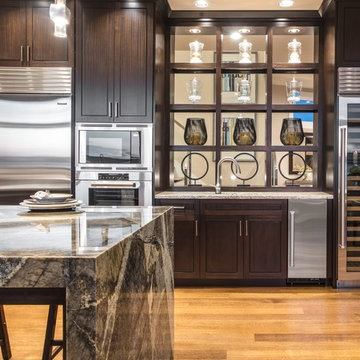
This is an example of a large modern eat-in kitchen in Seattle with with island, dark wood cabinets, onyx benchtops, stainless steel appliances, light hardwood floors, brown floor and grey benchtop.
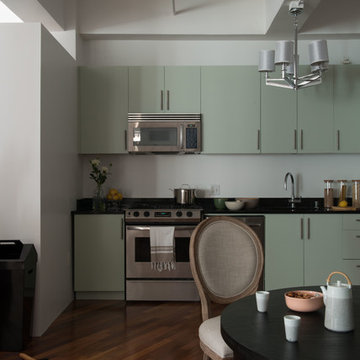
Photos by Philippe Le Berre
Photo of a mid-sized transitional single-wall eat-in kitchen in Los Angeles with a drop-in sink, flat-panel cabinets, green cabinets, onyx benchtops, black splashback, stone slab splashback, stainless steel appliances, medium hardwood floors and no island.
Photo of a mid-sized transitional single-wall eat-in kitchen in Los Angeles with a drop-in sink, flat-panel cabinets, green cabinets, onyx benchtops, black splashback, stone slab splashback, stainless steel appliances, medium hardwood floors and no island.
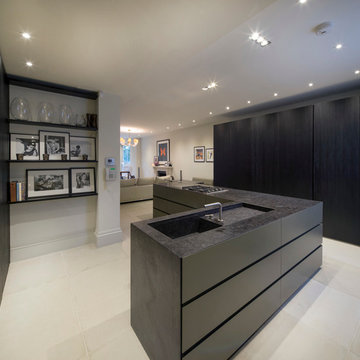
Tony Murray
This is an example of a mid-sized contemporary u-shaped kitchen pantry in London with flat-panel cabinets, dark wood cabinets and onyx benchtops.
This is an example of a mid-sized contemporary u-shaped kitchen pantry in London with flat-panel cabinets, dark wood cabinets and onyx benchtops.
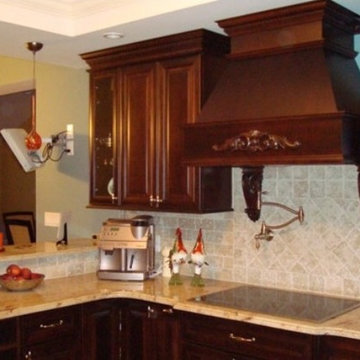
Photo of a mid-sized traditional u-shaped kitchen in New York with onyx benchtops, ceramic splashback, an undermount sink, raised-panel cabinets, dark wood cabinets, beige splashback, stainless steel appliances and a peninsula.
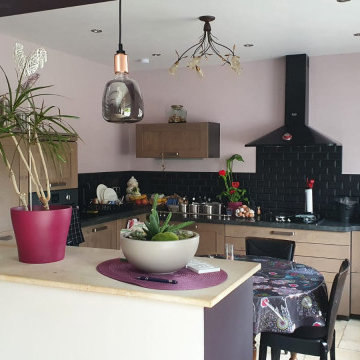
La cuisine ouverte sur la salle à manger à bénéficier de tons doux pour mettre la crédence en relief. Cette nuance s’adapte aux façades de la cuisine du sol et de la salle à manger.
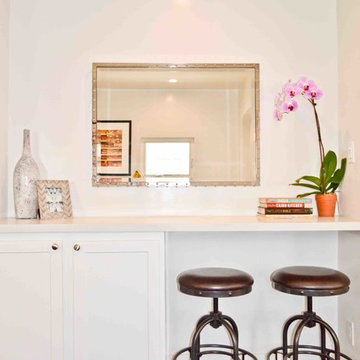
A desk, work, and casual dining area was introduced into the kitchen. This provides a multi-purpose space for the entire family.
This is an example of a small transitional l-shaped eat-in kitchen in Los Angeles with a farmhouse sink, shaker cabinets, white cabinets, onyx benchtops, yellow splashback, subway tile splashback, stainless steel appliances, dark hardwood floors, no island and brown floor.
This is an example of a small transitional l-shaped eat-in kitchen in Los Angeles with a farmhouse sink, shaker cabinets, white cabinets, onyx benchtops, yellow splashback, subway tile splashback, stainless steel appliances, dark hardwood floors, no island and brown floor.
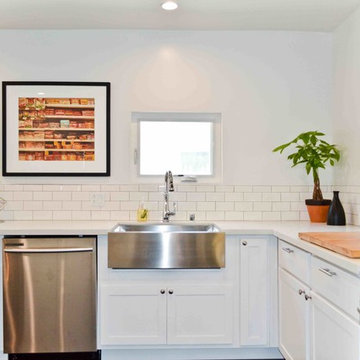
The old kitchen was dated and didn't meet the needs of today's current home buyers. Given the small kitchen footprint, we chose to keep everything white, bright, and light. We did not do upper cabinets in this kitchen to keep it from being claustrophobic. Additional widows were added to increase the natural sunlight. Silestone countertops were chosen as a sustainable and durable solution. The dark hardwood floors were continued into the kitchen to provide continuity and vastness.
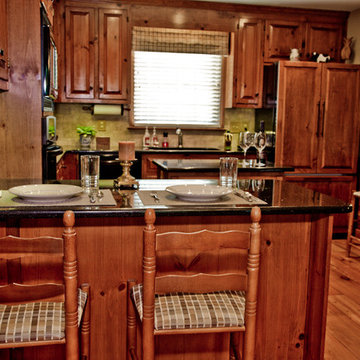
The same fabric as used in the roman shade was also used to recover the bar stools.
Photo of a mid-sized traditional l-shaped eat-in kitchen in Other with a double-bowl sink, raised-panel cabinets, medium wood cabinets, onyx benchtops, grey splashback, ceramic splashback, black appliances and with island.
Photo of a mid-sized traditional l-shaped eat-in kitchen in Other with a double-bowl sink, raised-panel cabinets, medium wood cabinets, onyx benchtops, grey splashback, ceramic splashback, black appliances and with island.
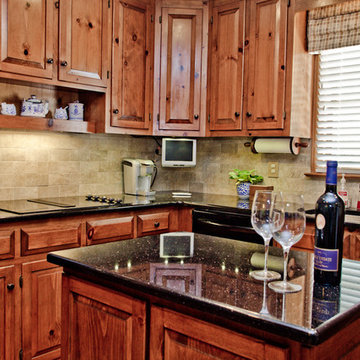
The ceramic tile back splash, in a subway tile pattern, was an instant update! A mock roman shade window treatment echos the colors and form of the tile and blinds provide light control.
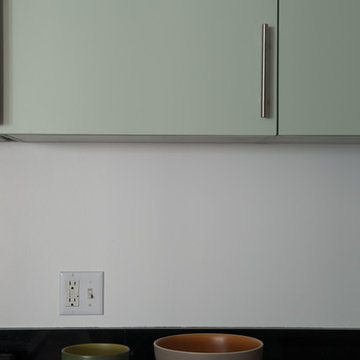
Photos by Philippe Le Berre
Design ideas for a mid-sized transitional single-wall eat-in kitchen in Los Angeles with a drop-in sink, flat-panel cabinets, green cabinets, onyx benchtops, black splashback, stone slab splashback, stainless steel appliances, medium hardwood floors and no island.
Design ideas for a mid-sized transitional single-wall eat-in kitchen in Los Angeles with a drop-in sink, flat-panel cabinets, green cabinets, onyx benchtops, black splashback, stone slab splashback, stainless steel appliances, medium hardwood floors and no island.
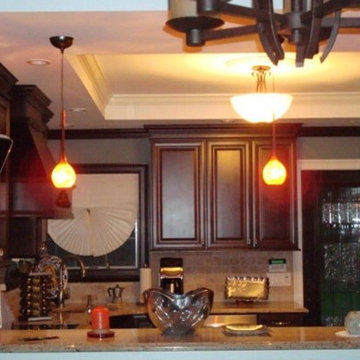
Inspiration for a mid-sized traditional u-shaped kitchen in New York with an undermount sink, raised-panel cabinets, dark wood cabinets, onyx benchtops, beige splashback, ceramic splashback, stainless steel appliances and a peninsula.
Kitchen with Onyx Benchtops Design Ideas
1