Kitchen with Onyx Benchtops Design Ideas
Refine by:
Budget
Sort by:Popular Today
21 - 40 of 696 photos
Item 1 of 3
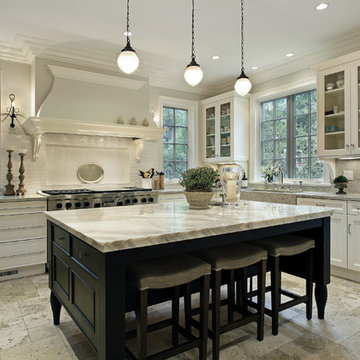
Unique white kitchen remodeled with glass window cabinets. A spacious island allows plenty of room for seating.
Photo of a mid-sized traditional l-shaped separate kitchen in Los Angeles with a double-bowl sink, flat-panel cabinets, white cabinets, onyx benchtops, stainless steel appliances, ceramic floors, white splashback, porcelain splashback and with island.
Photo of a mid-sized traditional l-shaped separate kitchen in Los Angeles with a double-bowl sink, flat-panel cabinets, white cabinets, onyx benchtops, stainless steel appliances, ceramic floors, white splashback, porcelain splashback and with island.
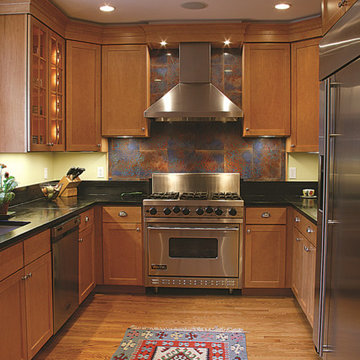
Chevy Chase Kitchen
Photo of a mid-sized contemporary u-shaped kitchen in DC Metro with a double-bowl sink, no island, recessed-panel cabinets, brown cabinets, onyx benchtops, multi-coloured splashback, ceramic splashback, stainless steel appliances, medium hardwood floors and brown floor.
Photo of a mid-sized contemporary u-shaped kitchen in DC Metro with a double-bowl sink, no island, recessed-panel cabinets, brown cabinets, onyx benchtops, multi-coloured splashback, ceramic splashback, stainless steel appliances, medium hardwood floors and brown floor.
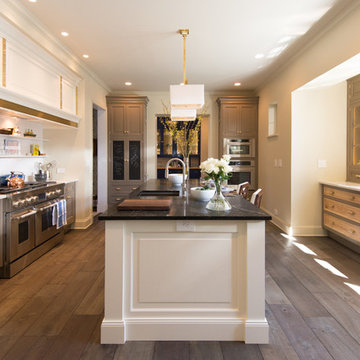
Furla Studio
Photo of a large transitional galley open plan kitchen in Chicago with an undermount sink, white cabinets, onyx benchtops, white splashback, stone tile splashback, stainless steel appliances, medium hardwood floors, with island, brown floor and raised-panel cabinets.
Photo of a large transitional galley open plan kitchen in Chicago with an undermount sink, white cabinets, onyx benchtops, white splashback, stone tile splashback, stainless steel appliances, medium hardwood floors, with island, brown floor and raised-panel cabinets.
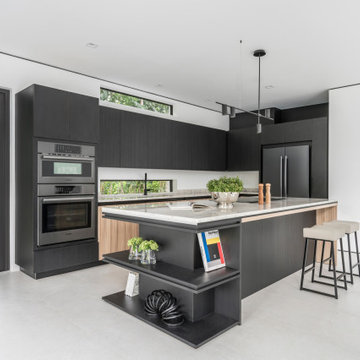
Design ideas for a mid-sized contemporary u-shaped eat-in kitchen in Miami with a single-bowl sink, flat-panel cabinets, black cabinets, onyx benchtops, beige splashback, marble splashback, black appliances, ceramic floors, with island, grey floor and beige benchtop.
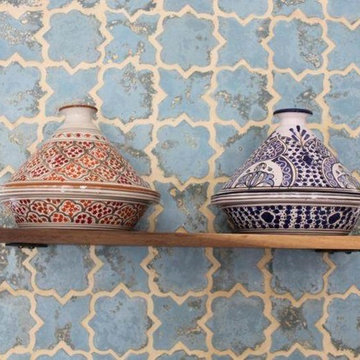
Close up of a kitchen wall with decorative cookware Moroccan Style Blue Arabesque Tile
This is an example of a mid-sized mediterranean l-shaped open plan kitchen in Los Angeles with terra-cotta splashback, an undermount sink, raised-panel cabinets, medium wood cabinets, onyx benchtops, blue splashback, stainless steel appliances, ceramic floors and with island.
This is an example of a mid-sized mediterranean l-shaped open plan kitchen in Los Angeles with terra-cotta splashback, an undermount sink, raised-panel cabinets, medium wood cabinets, onyx benchtops, blue splashback, stainless steel appliances, ceramic floors and with island.
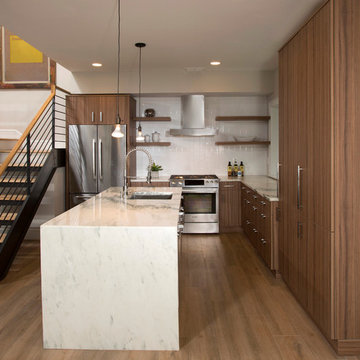
Architecture 753 Development, Cabinetry Four Brothers LLC
Design ideas for a mid-sized contemporary l-shaped eat-in kitchen in DC Metro with an undermount sink, flat-panel cabinets, medium wood cabinets, white splashback, ceramic splashback, stainless steel appliances, with island, onyx benchtops and medium hardwood floors.
Design ideas for a mid-sized contemporary l-shaped eat-in kitchen in DC Metro with an undermount sink, flat-panel cabinets, medium wood cabinets, white splashback, ceramic splashback, stainless steel appliances, with island, onyx benchtops and medium hardwood floors.
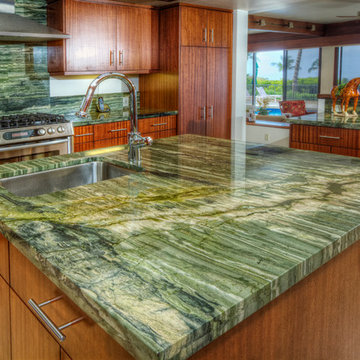
This is an example of a large modern u-shaped separate kitchen in Hawaii with an undermount sink, flat-panel cabinets, medium wood cabinets, onyx benchtops, green splashback, stone slab splashback, stainless steel appliances, ceramic floors, with island, beige floor and green benchtop.
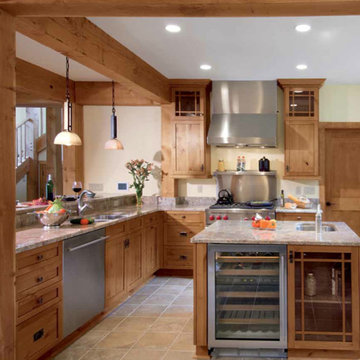
Inspiration for a mid-sized transitional u-shaped separate kitchen in Toronto with an undermount sink, shaker cabinets, medium wood cabinets, onyx benchtops, stainless steel appliances, ceramic floors, with island, beige floor and beige benchtop.
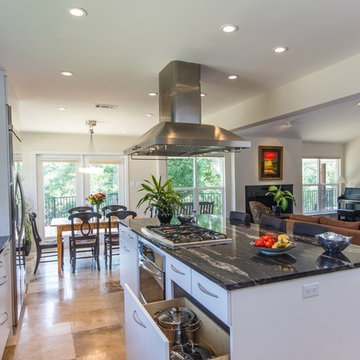
Hard working Wolf range, beautiful Titanium Black Granite counter tops, powerful vent hood, deep drawers for storing pots of all sizes, make this not only a functional kitchen but very beautiful.
Renovation/Addition by Katz Builders, Inc.
Carter Hobbs, FourWallPhotography.com
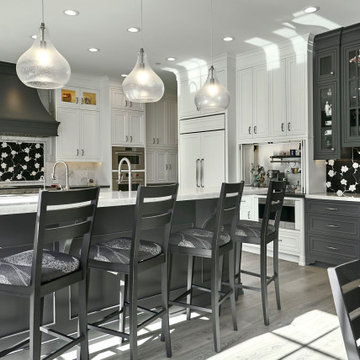
Inspiration for a large traditional l-shaped open plan kitchen in San Francisco with a farmhouse sink, beaded inset cabinets, white cabinets, onyx benchtops, white splashback, engineered quartz splashback, panelled appliances, light hardwood floors, multiple islands, multi-coloured floor and white benchtop.
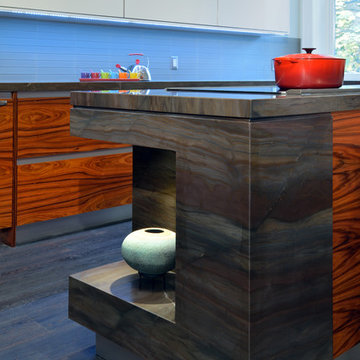
Larry Arnal
This is an example of a mid-sized contemporary galley separate kitchen in Toronto with flat-panel cabinets, medium wood cabinets, onyx benchtops, blue splashback, glass tile splashback, stainless steel appliances, dark hardwood floors and with island.
This is an example of a mid-sized contemporary galley separate kitchen in Toronto with flat-panel cabinets, medium wood cabinets, onyx benchtops, blue splashback, glass tile splashback, stainless steel appliances, dark hardwood floors and with island.
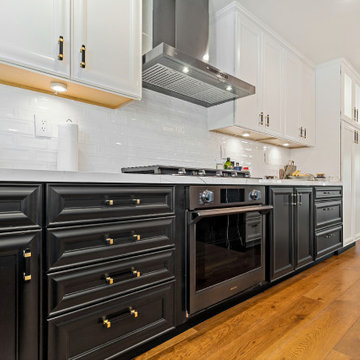
THIS CLASSIC SLEEK MODERN KITCHEN IS SOMETHING OUT OF A MAGAZINE THE PANORAMIC FRENCH SLIDING DOORS GIVE ALL THE NATURAL LIGHT ONE CAN ASK FOR. THE WARM WOOD FLOORS HELP COMBINE THE MARBLE COUNTERTOPS AND COMBO WOOD CUSTOM CABINETS OF WHITE AND BLACK ; THIS WAS NOT A OPEN CONCEPT KITCHEN THIS WAS A 1974 KITCHEN WITH TWO WALLS AT EACH END OF THE ISLAND AREA // FARMERS SINK IS CERAMIC ; ALL NEW APPLICANCES
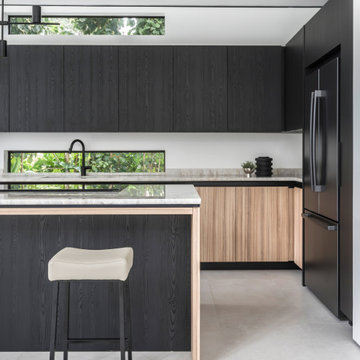
Design ideas for a mid-sized contemporary u-shaped eat-in kitchen in Miami with a single-bowl sink, flat-panel cabinets, black cabinets, onyx benchtops, beige splashback, marble splashback, black appliances, ceramic floors, with island, grey floor and beige benchtop.
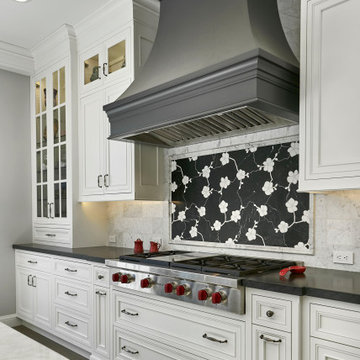
Inspiration for a large traditional l-shaped open plan kitchen in San Francisco with a farmhouse sink, beaded inset cabinets, white cabinets, onyx benchtops, white splashback, engineered quartz splashback, panelled appliances, light hardwood floors, multiple islands, multi-coloured floor and white benchtop.
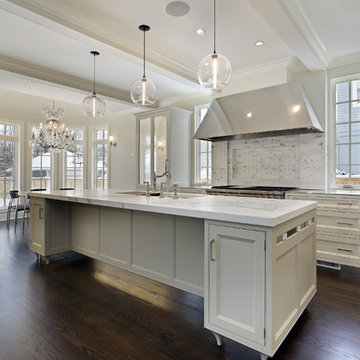
Custom-made vintage inspired white kitchen, with Vita Maple kitchen cabinets. With a touch of a beautiful chandelier.
This is an example of a mid-sized traditional galley open plan kitchen in Los Angeles with a drop-in sink, flat-panel cabinets, white cabinets, onyx benchtops, stainless steel appliances, dark hardwood floors, multiple islands, white splashback and mosaic tile splashback.
This is an example of a mid-sized traditional galley open plan kitchen in Los Angeles with a drop-in sink, flat-panel cabinets, white cabinets, onyx benchtops, stainless steel appliances, dark hardwood floors, multiple islands, white splashback and mosaic tile splashback.
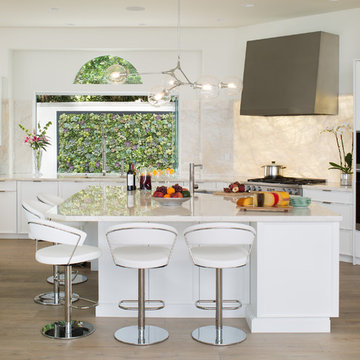
James Brady Photography
Margaret Dean: Design Studio West
The new homeowners wanted to take a decidedly Tuscan styled house and turn it into their California dream home.
This was accomplished by:
-Removing two large decorative support columns opening the kitchen to the family room and ocean views.
Adding Oak-wood planks flooring
-Reconfiguring the space and designing one large big island to allow for California type entertainment that supports family and friends in the kitchen to assist in cooking or just hang out.
-Removing old ivy vines outside the window and replacing with living wall of beautiful drought tolerant succulent plants.
-Replacing kitchen window with mullion free pleated glass to remove barriers to the outdoors.
-Replacing dark cabinetry with bright-white cabinets, choosing a light-colored counter top, back-lighting the backsplash all to bathe the space lightness, airiness and calmness in harmony with ocean and sky.
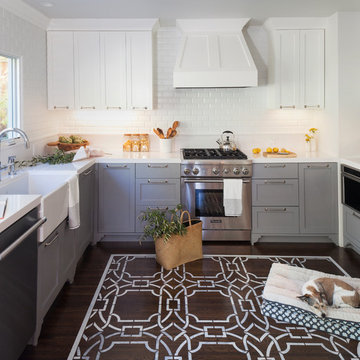
All rooms were complete renovations. Be sure to take a peek at the kitchen "before" image, the finished product is barely recongnizable. Hand-painted "rug" by Caroline Lizarraga Decorative Painting, custom kitchen cabinets and hood range cover, quartz countertop, farmhouse/apron sink. We love the details (down to the decorative toe-kick).
Helynn Ospina Photography.
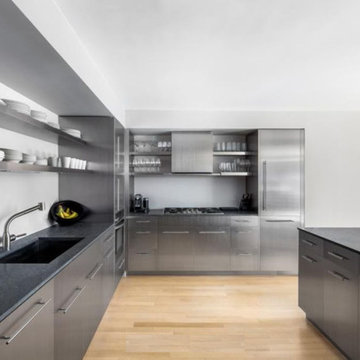
Photo Credit: Wassim Serhan
Inspiration for a large modern l-shaped eat-in kitchen in New York with an undermount sink, flat-panel cabinets, stainless steel cabinets, onyx benchtops, grey splashback, stainless steel appliances, medium hardwood floors and with island.
Inspiration for a large modern l-shaped eat-in kitchen in New York with an undermount sink, flat-panel cabinets, stainless steel cabinets, onyx benchtops, grey splashback, stainless steel appliances, medium hardwood floors and with island.
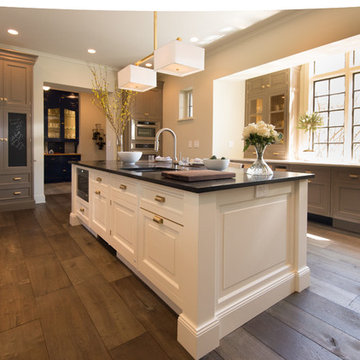
Furla Studio
This is an example of a large transitional galley open plan kitchen in Chicago with an undermount sink, recessed-panel cabinets, white cabinets, onyx benchtops, stainless steel appliances, medium hardwood floors, with island and brown floor.
This is an example of a large transitional galley open plan kitchen in Chicago with an undermount sink, recessed-panel cabinets, white cabinets, onyx benchtops, stainless steel appliances, medium hardwood floors, with island and brown floor.
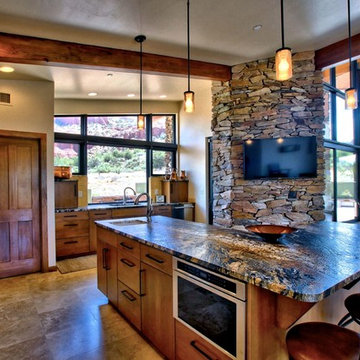
Custom kitchen with weathered granite countertop, custom cabinets and stacked stone wall.
Inspiration for a mid-sized l-shaped open plan kitchen in Phoenix with flat-panel cabinets, medium wood cabinets, beige splashback, stainless steel appliances, with island, an undermount sink, onyx benchtops, ceramic splashback and travertine floors.
Inspiration for a mid-sized l-shaped open plan kitchen in Phoenix with flat-panel cabinets, medium wood cabinets, beige splashback, stainless steel appliances, with island, an undermount sink, onyx benchtops, ceramic splashback and travertine floors.
Kitchen with Onyx Benchtops Design Ideas
2