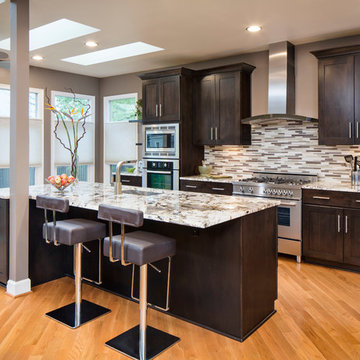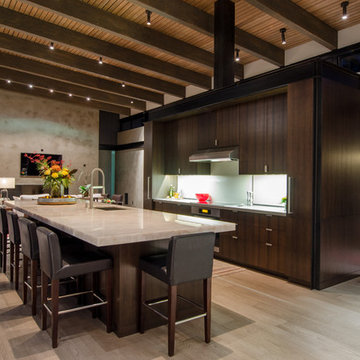Kitchen with Onyx Benchtops Design Ideas
Refine by:
Budget
Sort by:Popular Today
1 - 20 of 444 photos
Item 1 of 3
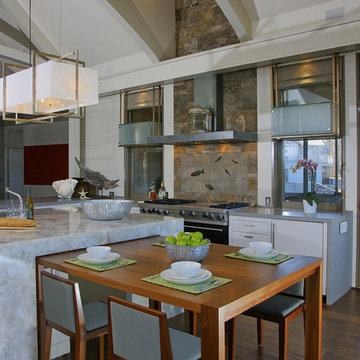
Unexpected materials and objects worked to creat the subte beauty in this kitchen. Semi-precious stone was used on the kitchen island, and can be back-lit while entertaining. The dining table was custom crafted to showcase a vintage United Airlines sign, complimenting the hand blown glass chandelier inspired by koi fish that hangs above.
Photography: Gil Jacobs, Martha's Vineyard
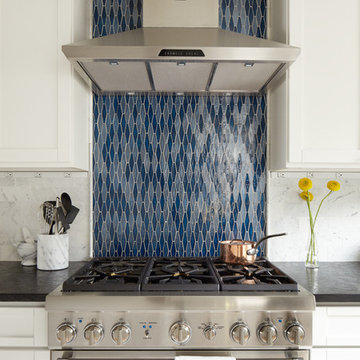
Alex Hayden
Mid-sized traditional eat-in kitchen in Seattle with blue splashback, stainless steel appliances, an undermount sink, shaker cabinets, white cabinets, onyx benchtops, stone tile splashback, light hardwood floors and no island.
Mid-sized traditional eat-in kitchen in Seattle with blue splashback, stainless steel appliances, an undermount sink, shaker cabinets, white cabinets, onyx benchtops, stone tile splashback, light hardwood floors and no island.
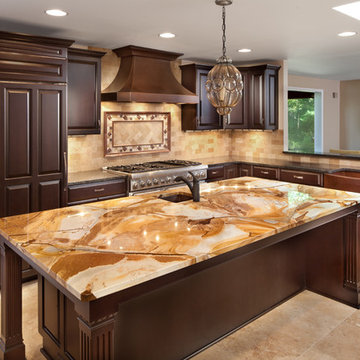
Large kitchen with expansive island containing copper prep sink. The island has fluted legs to give it a furniture look. There is also a copper farmhouse sink with goose neck faucet. The range hood is also copper. The counters are Honey Onyx. The back-splash is natural stone laid in a subway pattern. Additional tile design was done behind the range hood.
Capital Area Construction
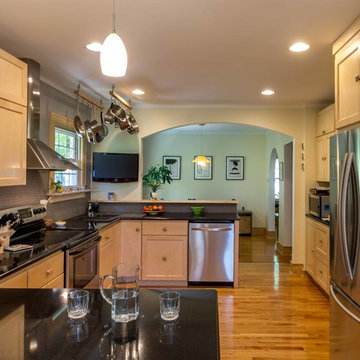
The back of this 1920s brick and siding Cape Cod gets a compact addition to create a new Family room, open Kitchen, Covered Entry, and Master Bedroom Suite above. European-styling of the interior was a consideration throughout the design process, as well as with the materials and finishes. The project includes all cabinetry, built-ins, shelving and trim work (even down to the towel bars!) custom made on site by the home owner.
Photography by Kmiecik Imagery
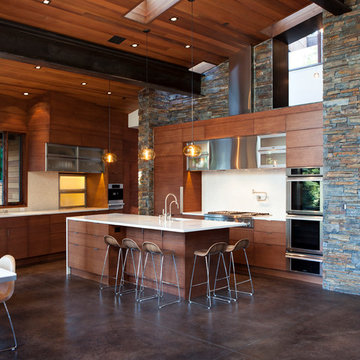
Mariko Reed
Photo of a large modern l-shaped eat-in kitchen in San Francisco with an undermount sink, flat-panel cabinets, medium wood cabinets, onyx benchtops, white splashback, porcelain splashback, stainless steel appliances, concrete floors and with island.
Photo of a large modern l-shaped eat-in kitchen in San Francisco with an undermount sink, flat-panel cabinets, medium wood cabinets, onyx benchtops, white splashback, porcelain splashback, stainless steel appliances, concrete floors and with island.
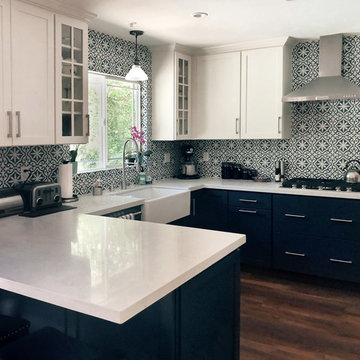
Inspiration for a mid-sized eclectic u-shaped separate kitchen in New York with a farmhouse sink, shaker cabinets, blue cabinets, blue splashback, porcelain splashback, stainless steel appliances, medium hardwood floors, brown floor, white benchtop, onyx benchtops and no island.
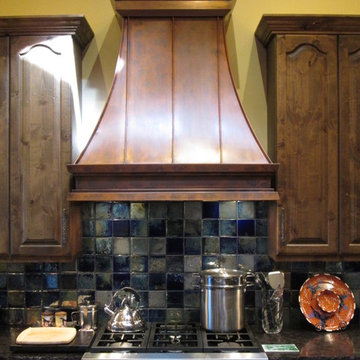
Range Hood # 34
Application: Wall Mount
Custom Dimensions: 42” W x 44” H x 24” D
Material: Copper
Finish: Custom mottled copper
Body: smooth; standing Seams
Border: double stepped border in custom mottled copper
Crown: Custom mottled copper angle stepped crown
Our homeowner wanted a custom mottled finish on her copper range hood, to complement the finish on her wood cabinets. We worked on several finishes before we arrived at a solution acceptable to the client, and it came out very well in this application.
Photos submitted by homeowner.
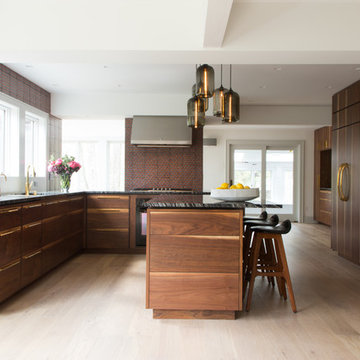
Rather than cutting off the lighter part of the wood as is typically done, we used the sapwood of walnut as a natural design element in the custom kitchen cabinets. Brass hardware, and a detail that shows off beautiful dovetail joinery both highlight the beauty of the wood.
Photography by Meredith Heuer
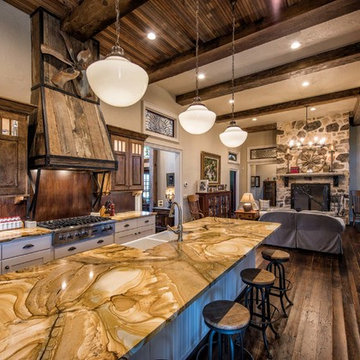
Reclaimed barn wood was used for the hood vent and we designed it as a custom element for the interior. This open plan makes for a great space to entertain and connect with family before and during meal times. The long island allows for interaction in the kitchen. This farmhouse kitchen displays a rustic elegance that people are really excited about these days.
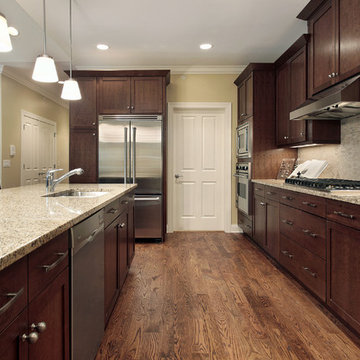
Custom-made kitchen design with beautiful counter tops and steel appliances.
Large contemporary galley eat-in kitchen in Los Angeles with a drop-in sink, raised-panel cabinets, dark wood cabinets, onyx benchtops, stainless steel appliances, medium hardwood floors, grey splashback, porcelain splashback, with island and brown floor.
Large contemporary galley eat-in kitchen in Los Angeles with a drop-in sink, raised-panel cabinets, dark wood cabinets, onyx benchtops, stainless steel appliances, medium hardwood floors, grey splashback, porcelain splashback, with island and brown floor.
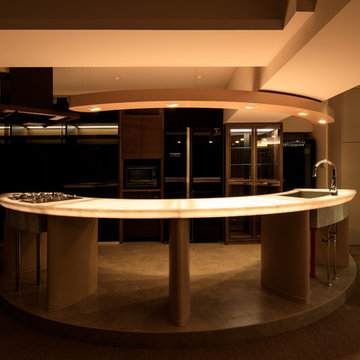
設計デザイン・意匠監理:パウダーイエロー(有)
施工・施工管理:(株)カシワバラ・コーポレーション 東京東店
Photo :(株)ジュビリー / 建築・カメラマン 小野寺宗貴
空間全体の照明器具による演出は全てボタン1つでコントロールできます。パーティーの演出例です。
Photo of a large modern single-wall kitchen in Other with glass-front cabinets, onyx benchtops and with island.
Photo of a large modern single-wall kitchen in Other with glass-front cabinets, onyx benchtops and with island.
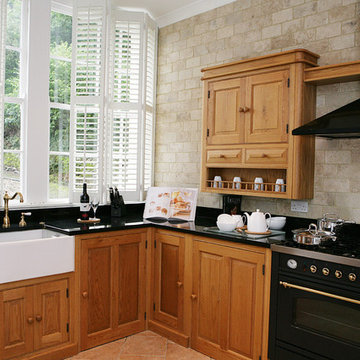
Inspiration for a country l-shaped separate kitchen in Other with raised-panel cabinets, medium wood cabinets, onyx benchtops and black splashback.
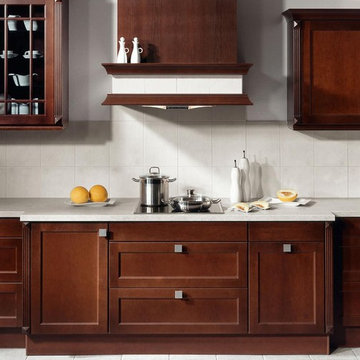
Cabinet and Furniture Manufacturers & General Contractors Serving Los Angeles County
Inspiration for a contemporary kitchen in Los Angeles with shaker cabinets, dark wood cabinets, onyx benchtops, white splashback, stone tile splashback and ceramic floors.
Inspiration for a contemporary kitchen in Los Angeles with shaker cabinets, dark wood cabinets, onyx benchtops, white splashback, stone tile splashback and ceramic floors.
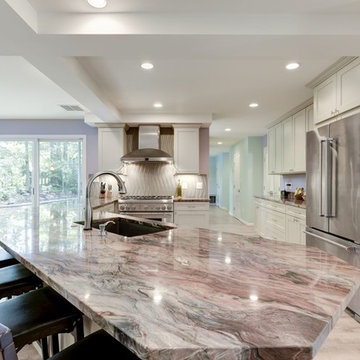
Design ideas for a large transitional galley eat-in kitchen in DC Metro with an undermount sink, recessed-panel cabinets, white cabinets, onyx benchtops, beige splashback, ceramic splashback, stainless steel appliances, light hardwood floors, a peninsula and brown floor.
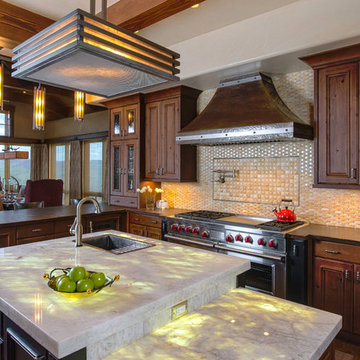
Photography Credit - Jay Rush
Design ideas for a large country eat-in kitchen in Other with a drop-in sink, medium wood cabinets, onyx benchtops, beige splashback, medium hardwood floors, brown floor, recessed-panel cabinets and with island.
Design ideas for a large country eat-in kitchen in Other with a drop-in sink, medium wood cabinets, onyx benchtops, beige splashback, medium hardwood floors, brown floor, recessed-panel cabinets and with island.
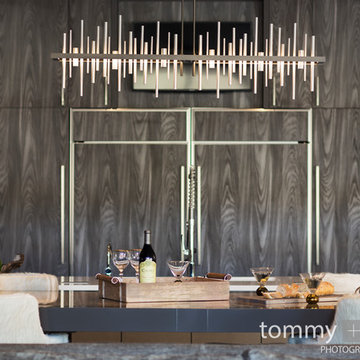
Tommy Daspit Photographer
This is an example of a large transitional l-shaped open plan kitchen in Birmingham with an undermount sink, flat-panel cabinets, beige cabinets, onyx benchtops, multi-coloured splashback, ceramic splashback, stainless steel appliances, ceramic floors, multiple islands and beige floor.
This is an example of a large transitional l-shaped open plan kitchen in Birmingham with an undermount sink, flat-panel cabinets, beige cabinets, onyx benchtops, multi-coloured splashback, ceramic splashback, stainless steel appliances, ceramic floors, multiple islands and beige floor.

This is an example of a mid-sized transitional l-shaped eat-in kitchen in Chicago with an undermount sink, shaker cabinets, grey cabinets, grey splashback, stainless steel appliances, dark hardwood floors, with island, onyx benchtops and glass tile splashback.
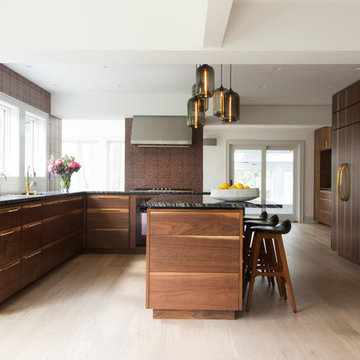
Photography by Meredith Heuer
Photo of a mid-sized contemporary l-shaped open plan kitchen in New York with an undermount sink, flat-panel cabinets, medium wood cabinets, multi-coloured splashback, terra-cotta splashback, black appliances, light hardwood floors, with island, onyx benchtops, multi-coloured benchtop and beige floor.
Photo of a mid-sized contemporary l-shaped open plan kitchen in New York with an undermount sink, flat-panel cabinets, medium wood cabinets, multi-coloured splashback, terra-cotta splashback, black appliances, light hardwood floors, with island, onyx benchtops, multi-coloured benchtop and beige floor.
Kitchen with Onyx Benchtops Design Ideas
1
