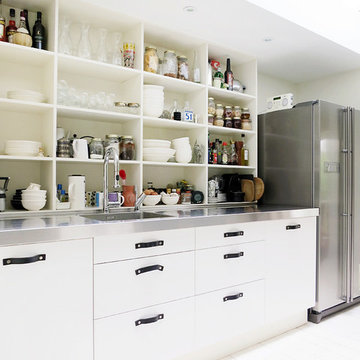Kitchen with an Integrated Sink and Open Cabinets Design Ideas
Refine by:
Budget
Sort by:Popular Today
1 - 20 of 545 photos
Item 1 of 3
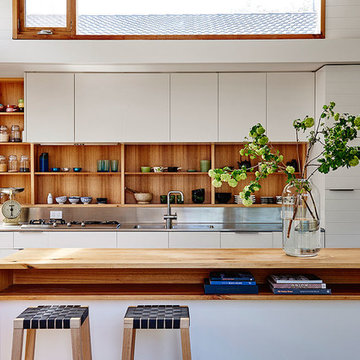
Inspiration for a beach style kitchen in Geelong with an integrated sink, open cabinets, light wood cabinets, stainless steel benchtops, metallic splashback and with island.
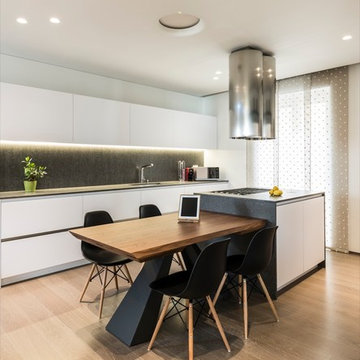
Design ideas for a mid-sized modern single-wall open plan kitchen in Bari with an integrated sink, open cabinets, white cabinets, quartz benchtops, stainless steel appliances, painted wood floors and with island.
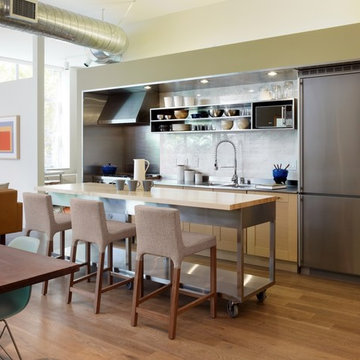
Eric Straudmeier
Photo of an industrial single-wall open plan kitchen in Los Angeles with stainless steel benchtops, open cabinets, an integrated sink, stainless steel cabinets, white splashback, stone slab splashback and stainless steel appliances.
Photo of an industrial single-wall open plan kitchen in Los Angeles with stainless steel benchtops, open cabinets, an integrated sink, stainless steel cabinets, white splashback, stone slab splashback and stainless steel appliances.
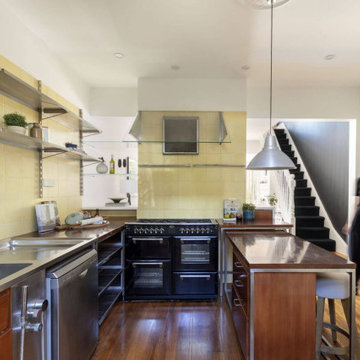
Contemporary l-shaped kitchen in Sydney with an integrated sink, open cabinets, stainless steel cabinets, stainless steel benchtops, yellow splashback, black appliances, medium hardwood floors and with island.
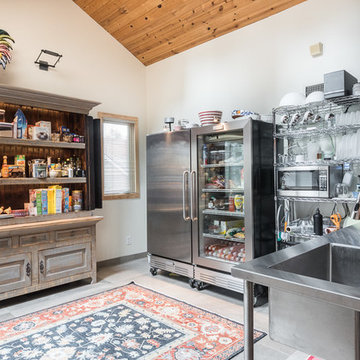
Given his background as a commercial bakery owner, the homeowner desired the space to have all of the function of commercial grade kitchens, but the warmth of an eat in domestic kitchen. Exposed commercial shelving functions as cabinet space for dish and kitchen tool storage. We met the challenge of creating an industrial space, by not doing conventional cabinetry, and adding an armoire for food storage. The original plain stainless sink unit, got a warm wood slab that will function as a breakfast bar. Large scale porcelain bronze tile, that met the functional and aesthetic desire for a concrete floor.
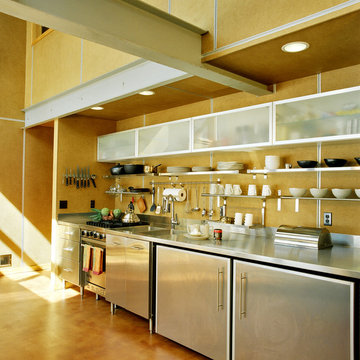
Embedded in a Colorado ski resort and accessible only via snowmobile during the winter season, this 1,000 square foot cabin rejects anything ostentatious and oversized, instead opting for a cozy and sustainable retreat from the elements.
This zero-energy grid-independent home relies greatly on passive solar siting and thermal mass to maintain a welcoming temperature even on the coldest days.
The Wee Ski Chalet was recognized as the Sustainability winner in the 2008 AIA Colorado Design Awards, and was featured in Colorado Homes & Lifestyles magazine’s Sustainability Issue.
Michael Shopenn Photography
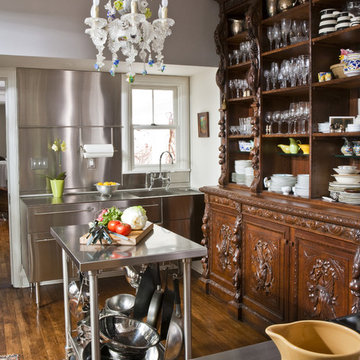
Design ideas for an eclectic kitchen in Other with stainless steel benchtops, an integrated sink, open cabinets, dark wood cabinets, metallic splashback and metal splashback.

Design ideas for a mid-sized midcentury single-wall open plan kitchen in Osaka with an integrated sink, open cabinets, stainless steel benchtops, subway tile splashback, medium hardwood floors, with island, brown floor and wallpaper.
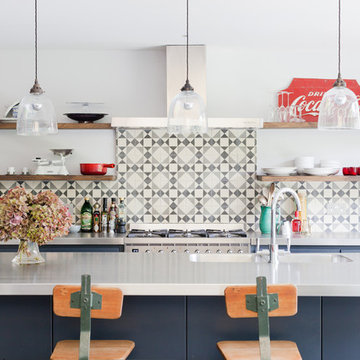
This industrial kitchen has plenty of character, with reclaimed barstools, encaustic tiles, vintage signage and open wooden shelves displaying the owners' favourite things.
Photography: Megan Taylor
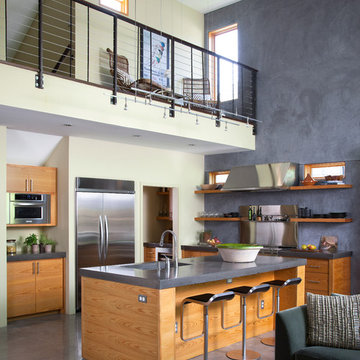
Ryann Ford
Contemporary open plan kitchen in Austin with an integrated sink, open cabinets, medium wood cabinets, stainless steel appliances, concrete floors and with island.
Contemporary open plan kitchen in Austin with an integrated sink, open cabinets, medium wood cabinets, stainless steel appliances, concrete floors and with island.
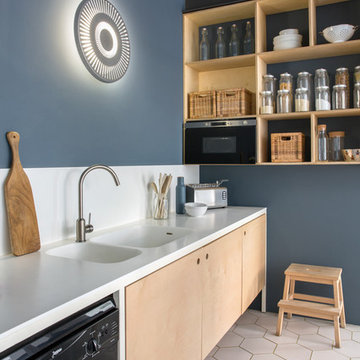
Photography: @angelitabonetti / @monadvisual
Styling: @alessandrachiarelli
Design ideas for a contemporary single-wall kitchen in Milan with open cabinets, light wood cabinets, black appliances, white floor, white benchtop, white splashback and an integrated sink.
Design ideas for a contemporary single-wall kitchen in Milan with open cabinets, light wood cabinets, black appliances, white floor, white benchtop, white splashback and an integrated sink.

Design ideas for an industrial single-wall eat-in kitchen in Toulouse with an integrated sink, open cabinets, stainless steel benchtops, stainless steel appliances, terrazzo floors, grey floor and grey benchtop.
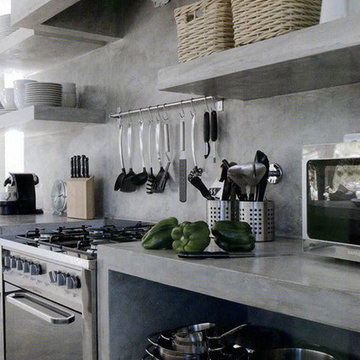
Inspiration for a mid-sized industrial single-wall eat-in kitchen in Columbus with an integrated sink, open cabinets, grey cabinets, concrete benchtops, grey splashback, cement tile splashback, stainless steel appliances, concrete floors, with island, grey floor and grey benchtop.
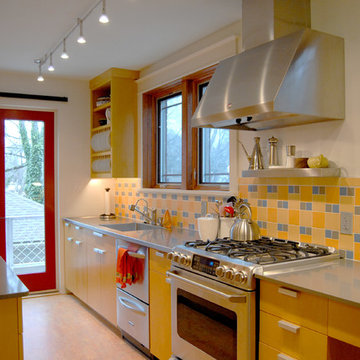
The couple's new kitchen, finished in 2011, makes wise use of a narrow space. The volume of an open cabinet maintains a spacious feel, with plate racks keeping daily wares in arm's reach.
Design: Architect Mary Cerrone
http://www.houzz.com/pro/mary-cerrone/mcai
Sporting a bright-yellow finish, custom maple cabinets were treated with aniline dye. This process allows the natural grain of the wood to come through, lending subtle texture and an air of warmth to the space. For the room's color inspiration, Dave and Lu-in turned to the flooring "which explodes with color," she exclaims.
Flooring: Forbo Marmoleum in Asian Tiger
Photo: Adrienne DeRosa Photography © 2013 Houzz
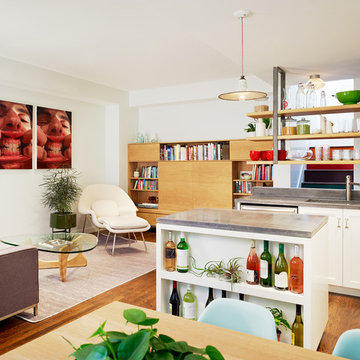
Open Plan kitchen and living room featuring poured concrete countertops, custom cabinetry, storage benches, and steel and oak ceiling mounted shelving.
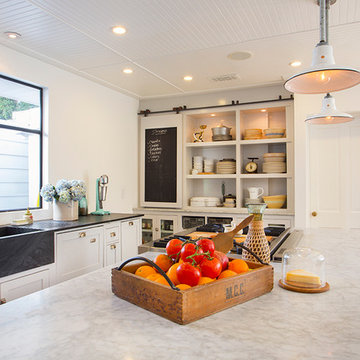
© Dana Miller, www.millerhallphoto.com
Photo of an eclectic kitchen in Los Angeles with an integrated sink, marble benchtops, open cabinets and white cabinets.
Photo of an eclectic kitchen in Los Angeles with an integrated sink, marble benchtops, open cabinets and white cabinets.
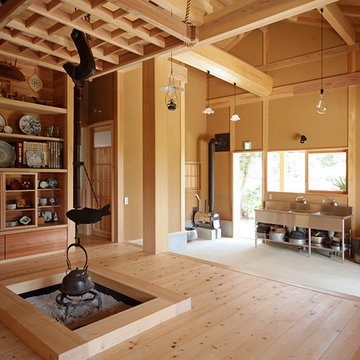
Design ideas for an asian single-wall open plan kitchen in Other with an integrated sink, open cabinets, stainless steel benchtops, with island and grey floor.
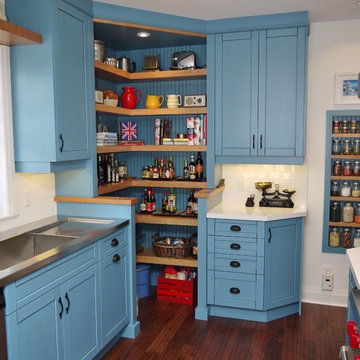
Inspired by Chef Michael Smith's kitchen, as well as a painting of Santorini, which hangs over the spice library.
Design and Photos by Uli Rankin
This is an example of a country kitchen in Toronto with an integrated sink, blue cabinets, stainless steel benchtops, white splashback, subway tile splashback, stainless steel appliances and open cabinets.
This is an example of a country kitchen in Toronto with an integrated sink, blue cabinets, stainless steel benchtops, white splashback, subway tile splashback, stainless steel appliances and open cabinets.
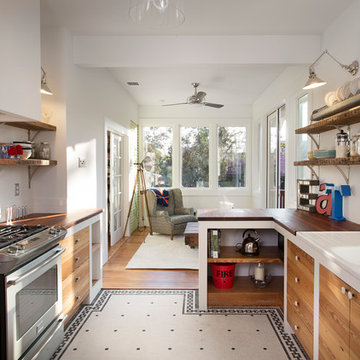
Inspiration for an eclectic separate kitchen in Austin with subway tile splashback, wood benchtops, an integrated sink and open cabinets.
Kitchen with an Integrated Sink and Open Cabinets Design Ideas
1
