Kitchen with Open Cabinets and Beige Floor Design Ideas
Refine by:
Budget
Sort by:Popular Today
101 - 120 of 530 photos
Item 1 of 3
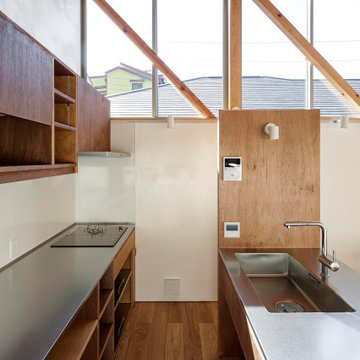
2列型キッチン。天板はステンレス、キッチンパネルはマグネットがつくようにホーローパネルを採用している。正面のラワン合板の壁の奥は冷蔵庫置場。
Photo:中村晃
Design ideas for a small modern galley eat-in kitchen in Tokyo Suburbs with an integrated sink, open cabinets, dark wood cabinets, stainless steel benchtops, white splashback, black appliances, plywood floors, with island, beige floor, brown benchtop and wood.
Design ideas for a small modern galley eat-in kitchen in Tokyo Suburbs with an integrated sink, open cabinets, dark wood cabinets, stainless steel benchtops, white splashback, black appliances, plywood floors, with island, beige floor, brown benchtop and wood.
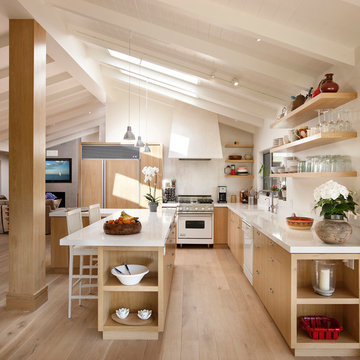
Architect: Warner Group | Photo by: Jim Bartsch | Built by Allen
Mid-sized contemporary l-shaped open plan kitchen in Santa Barbara with an undermount sink, open cabinets, light wood cabinets, quartz benchtops, white splashback, panelled appliances, light hardwood floors, with island and beige floor.
Mid-sized contemporary l-shaped open plan kitchen in Santa Barbara with an undermount sink, open cabinets, light wood cabinets, quartz benchtops, white splashback, panelled appliances, light hardwood floors, with island and beige floor.
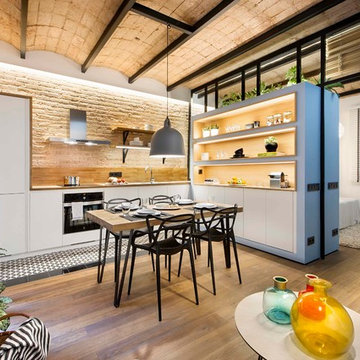
Design ideas for a mediterranean l-shaped eat-in kitchen in Barcelona with open cabinets, beige splashback, black appliances, light hardwood floors and beige floor.
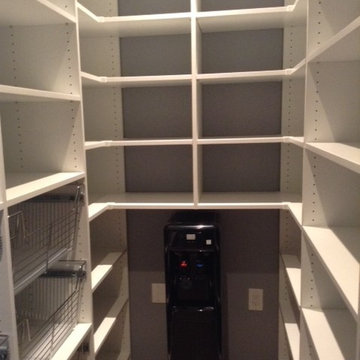
Design ideas for a traditional kitchen pantry in Philadelphia with open cabinets, white cabinets, light hardwood floors and beige floor.
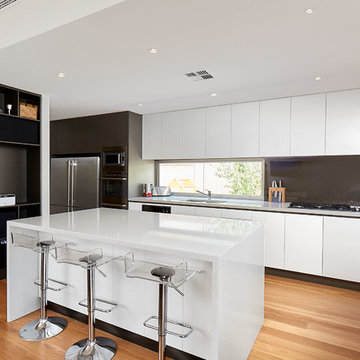
Crib Creative
Photo of a mid-sized contemporary single-wall eat-in kitchen in Perth with an undermount sink, open cabinets, white cabinets, solid surface benchtops, brown splashback, stainless steel appliances, light hardwood floors, with island, glass sheet splashback, beige floor and white benchtop.
Photo of a mid-sized contemporary single-wall eat-in kitchen in Perth with an undermount sink, open cabinets, white cabinets, solid surface benchtops, brown splashback, stainless steel appliances, light hardwood floors, with island, glass sheet splashback, beige floor and white benchtop.
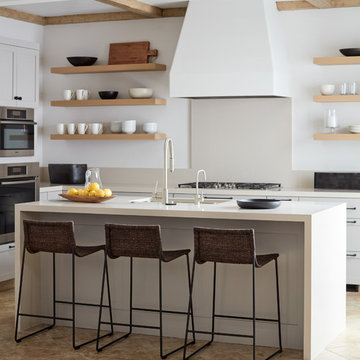
Pebble Beach Kitchen. Floating wooden shelves, white counters. Photographer: John Merkl
Design ideas for a mid-sized beach style l-shaped kitchen in San Luis Obispo with open cabinets, light wood cabinets, white splashback, beige floor and white benchtop.
Design ideas for a mid-sized beach style l-shaped kitchen in San Luis Obispo with open cabinets, light wood cabinets, white splashback, beige floor and white benchtop.
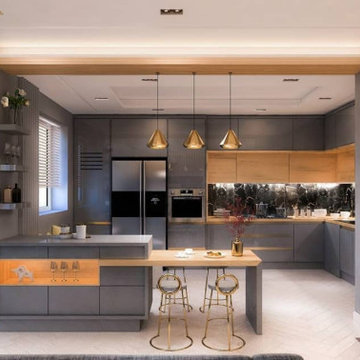
Extensive or compact, no details will be neglected
Design ideas for a modern u-shaped separate kitchen in Los Angeles with a double-bowl sink, open cabinets, grey cabinets, marble benchtops, black splashback, stone slab splashback, stainless steel appliances, plywood floors, with island, beige floor and grey benchtop.
Design ideas for a modern u-shaped separate kitchen in Los Angeles with a double-bowl sink, open cabinets, grey cabinets, marble benchtops, black splashback, stone slab splashback, stainless steel appliances, plywood floors, with island, beige floor and grey benchtop.
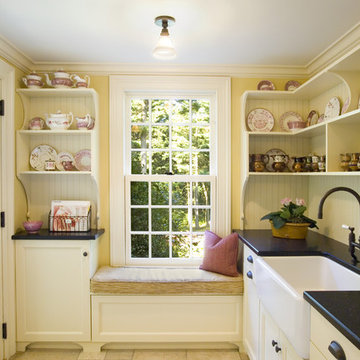
Photo of a mid-sized traditional single-wall separate kitchen in Boston with a farmhouse sink, open cabinets, white cabinets, wood benchtops, white splashback, limestone floors, no island and beige floor.
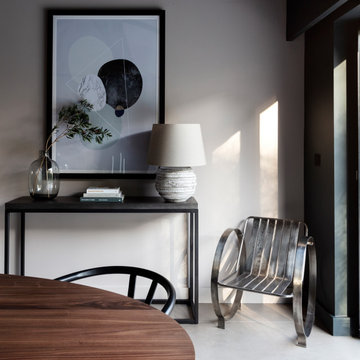
This rural cottage in Northumberland was in need of a total overhaul, and thats exactly what it got! Ceilings removed, beams brought to life, stone exposed, log burner added, feature walls made, floors replaced, extensions built......you name it, we did it!
What a result! This is a modern contemporary space with all the rustic charm you'd expect from a rural holiday let in the beautiful Northumberland countryside. Book In now here: https://www.bridgecottagenorthumberland.co.uk/?fbclid=IwAR1tpc6VorzrLsGJtAV8fEjlh58UcsMXMGVIy1WcwFUtT0MYNJLPnzTMq0w
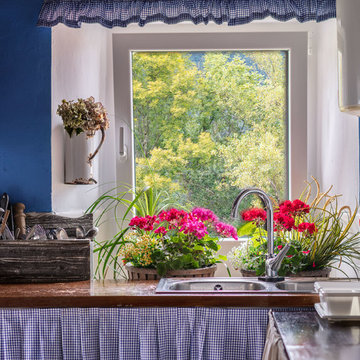
En la primera planta se ubica la COCINA TRADICIONAL, equipada con todos los electrodomésticos necesarios para satisfacer la preparación de almuerzos para grupos.
La "Cocina Económica" es la original.
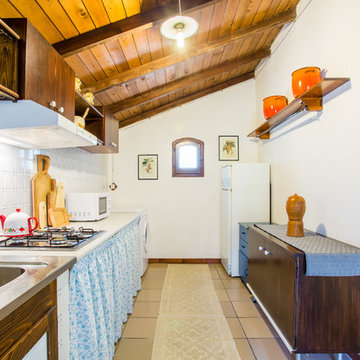
cucina
This is an example of a small beach style single-wall separate kitchen in Cagliari with a double-bowl sink, open cabinets, medium wood cabinets, marble benchtops, stainless steel appliances, ceramic floors, beige floor and white benchtop.
This is an example of a small beach style single-wall separate kitchen in Cagliari with a double-bowl sink, open cabinets, medium wood cabinets, marble benchtops, stainless steel appliances, ceramic floors, beige floor and white benchtop.
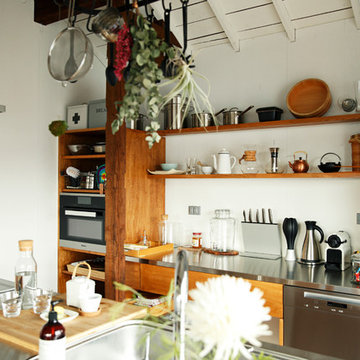
Photo of a mid-sized scandinavian galley open plan kitchen in Yokohama with an integrated sink, open cabinets, brown cabinets, stainless steel benchtops, white splashback, glass sheet splashback, stainless steel appliances, light hardwood floors, a peninsula and beige floor.
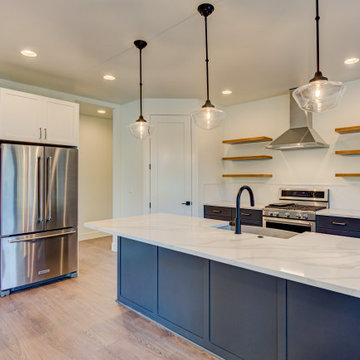
Mid-sized country u-shaped eat-in kitchen with a farmhouse sink, open cabinets, blue cabinets, quartzite benchtops, white splashback, subway tile splashback, stainless steel appliances, light hardwood floors, with island, beige floor and white benchtop.
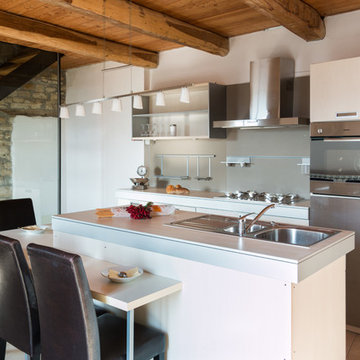
Andrea Chiesa è Progetto Immagine
Photo of a small contemporary galley eat-in kitchen in Turin with white cabinets, with island, a drop-in sink, open cabinets, grey splashback, stainless steel appliances, laminate benchtops and beige floor.
Photo of a small contemporary galley eat-in kitchen in Turin with white cabinets, with island, a drop-in sink, open cabinets, grey splashback, stainless steel appliances, laminate benchtops and beige floor.
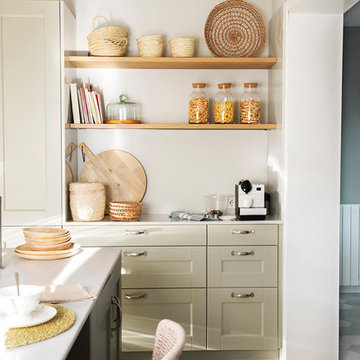
Proyecto realizado por Meritxell Ribé - The Room Studio
Construcción: The Room Work
Fotografías: Mauricio Fuertes
Inspiration for a mid-sized transitional single-wall open plan kitchen in Barcelona with a drop-in sink, open cabinets, beige cabinets, stainless steel appliances, porcelain floors, with island, beige floor and white benchtop.
Inspiration for a mid-sized transitional single-wall open plan kitchen in Barcelona with a drop-in sink, open cabinets, beige cabinets, stainless steel appliances, porcelain floors, with island, beige floor and white benchtop.
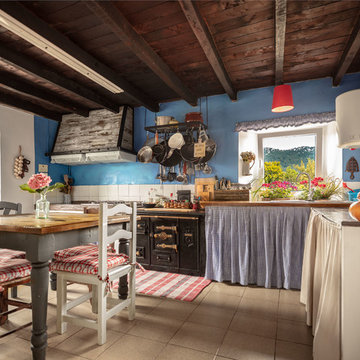
Inspiration for a mid-sized country l-shaped eat-in kitchen in Other with an integrated sink, open cabinets, wood benchtops, white splashback, ceramic splashback, ceramic floors, beige floor and brown benchtop.
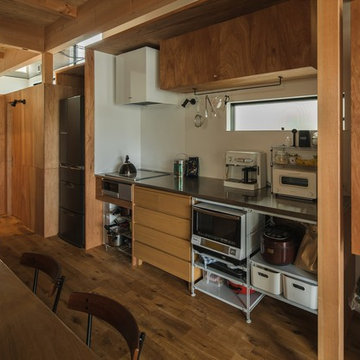
収納をテーマにした家
This is an example of a small country galley open plan kitchen in Other with an integrated sink, open cabinets, beige cabinets, stainless steel benchtops, white splashback, glass sheet splashback, stainless steel appliances, medium hardwood floors, with island, beige floor and grey benchtop.
This is an example of a small country galley open plan kitchen in Other with an integrated sink, open cabinets, beige cabinets, stainless steel benchtops, white splashback, glass sheet splashback, stainless steel appliances, medium hardwood floors, with island, beige floor and grey benchtop.
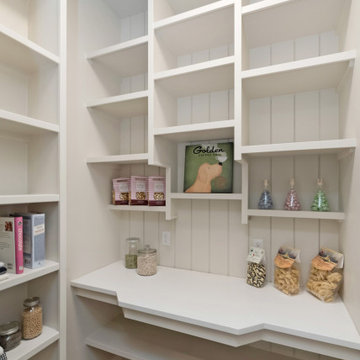
Photo of a mid-sized country u-shaped kitchen pantry in Boise with a farmhouse sink, open cabinets, white cabinets, quartzite benchtops, white splashback, subway tile splashback, stainless steel appliances, light hardwood floors, with island, beige floor and white benchtop.
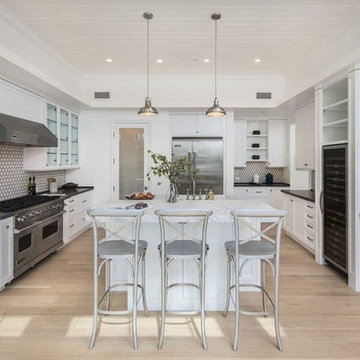
Candy
Large contemporary u-shaped open plan kitchen in Los Angeles with a double-bowl sink, open cabinets, white cabinets, quartzite benchtops, multi-coloured splashback, glass tile splashback, stainless steel appliances, light hardwood floors, with island, beige floor and multi-coloured benchtop.
Large contemporary u-shaped open plan kitchen in Los Angeles with a double-bowl sink, open cabinets, white cabinets, quartzite benchtops, multi-coloured splashback, glass tile splashback, stainless steel appliances, light hardwood floors, with island, beige floor and multi-coloured benchtop.
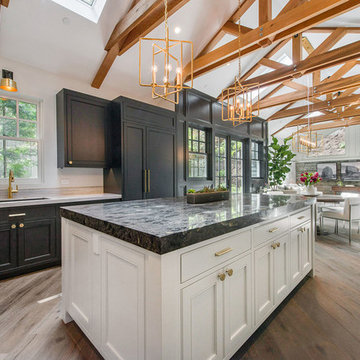
This is an example of a mid-sized transitional u-shaped eat-in kitchen in San Francisco with black cabinets, marble benchtops, grey splashback, panelled appliances, with island, an undermount sink, open cabinets, stone slab splashback, medium hardwood floors and beige floor.
Kitchen with Open Cabinets and Beige Floor Design Ideas
6