Kitchen with Open Cabinets and Beige Floor Design Ideas
Refine by:
Budget
Sort by:Popular Today
1 - 20 of 530 photos
Item 1 of 3
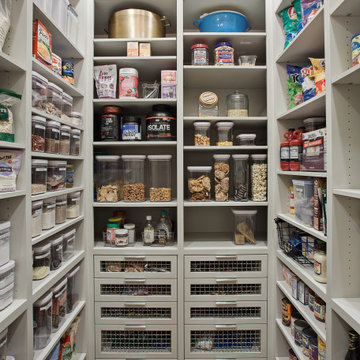
Inside view of pantry showing stainless steel mesh drawer fronts for dry-good storage and adjustable shelves.
Photo of a mid-sized traditional u-shaped kitchen pantry in Houston with open cabinets, grey cabinets, no island, beige floor and travertine floors.
Photo of a mid-sized traditional u-shaped kitchen pantry in Houston with open cabinets, grey cabinets, no island, beige floor and travertine floors.
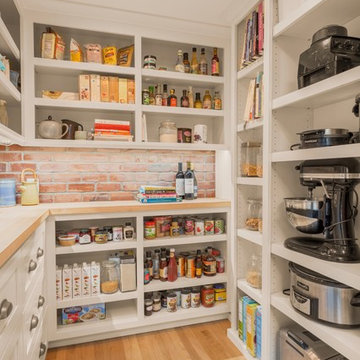
Cory Holland
Transitional u-shaped kitchen pantry in Seattle with open cabinets, white cabinets, brick splashback, light hardwood floors, no island and beige floor.
Transitional u-shaped kitchen pantry in Seattle with open cabinets, white cabinets, brick splashback, light hardwood floors, no island and beige floor.
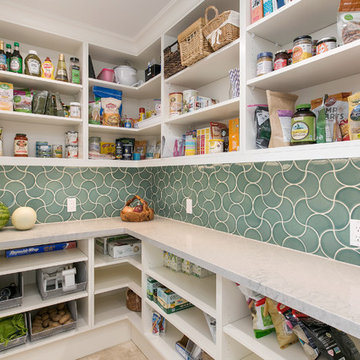
Transitional l-shaped kitchen pantry in San Diego with open cabinets, white cabinets, blue splashback, no island, beige floor and white benchtop.
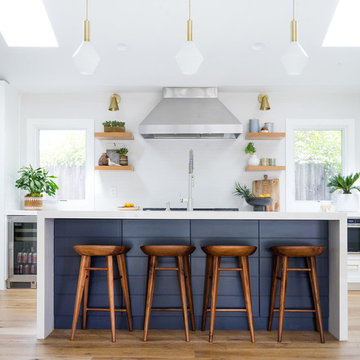
Lane Dittoe / Architecture by Eric Aust
Beach style kitchen in Orange County with open cabinets, white splashback, light hardwood floors, with island, beige floor and white benchtop.
Beach style kitchen in Orange County with open cabinets, white splashback, light hardwood floors, with island, beige floor and white benchtop.

Small beach style l-shaped eat-in kitchen in Boston with a farmhouse sink, open cabinets, white cabinets, quartz benchtops, green splashback, porcelain splashback, panelled appliances, light hardwood floors, with island, beige floor, white benchtop and exposed beam.
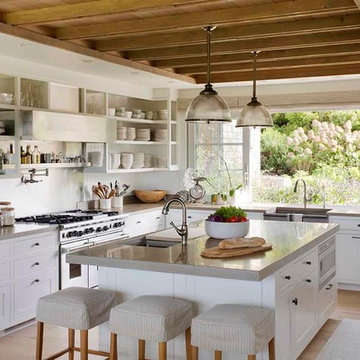
Eric Roth Photography
Large country l-shaped kitchen in Boston with open cabinets, white cabinets, metallic splashback, stainless steel appliances, light hardwood floors, with island, a farmhouse sink, concrete benchtops, metal splashback, beige floor and grey benchtop.
Large country l-shaped kitchen in Boston with open cabinets, white cabinets, metallic splashback, stainless steel appliances, light hardwood floors, with island, a farmhouse sink, concrete benchtops, metal splashback, beige floor and grey benchtop.
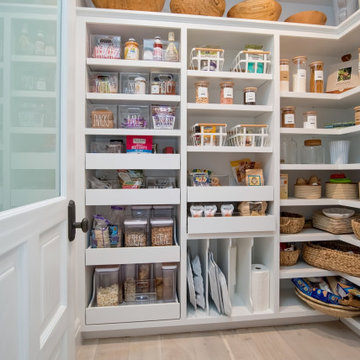
Design ideas for a mediterranean l-shaped kitchen pantry in Orange County with open cabinets, white cabinets, light hardwood floors, no island and beige floor.
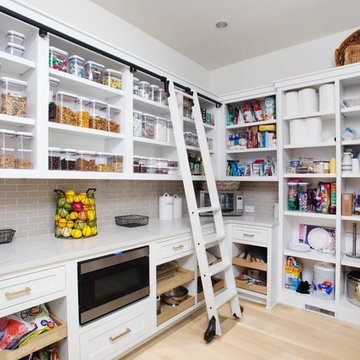
Photo of a transitional u-shaped kitchen pantry in Atlanta with open cabinets, white cabinets, grey splashback, subway tile splashback, light hardwood floors, no island, beige floor and white benchtop.
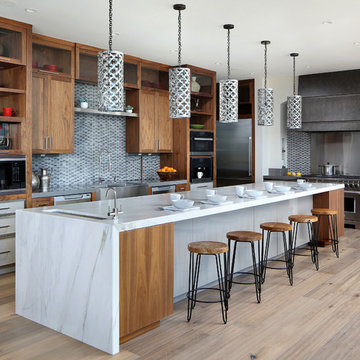
Bernard Andre
Photo of a large contemporary l-shaped kitchen in San Francisco with an undermount sink, open cabinets, medium wood cabinets, multi-coloured splashback, stainless steel appliances, light hardwood floors, with island, marble benchtops, mosaic tile splashback and beige floor.
Photo of a large contemporary l-shaped kitchen in San Francisco with an undermount sink, open cabinets, medium wood cabinets, multi-coloured splashback, stainless steel appliances, light hardwood floors, with island, marble benchtops, mosaic tile splashback and beige floor.
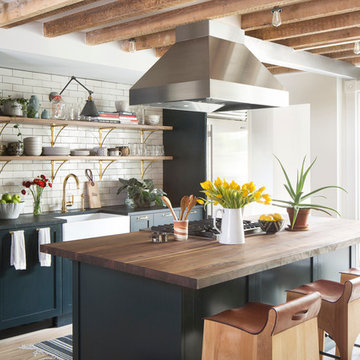
Photo - Jessica Glynn Photography
Inspiration for a large transitional galley open plan kitchen in New York with a farmhouse sink, open cabinets, white splashback, subway tile splashback, stainless steel appliances, light hardwood floors, with island, black cabinets, wood benchtops and beige floor.
Inspiration for a large transitional galley open plan kitchen in New York with a farmhouse sink, open cabinets, white splashback, subway tile splashback, stainless steel appliances, light hardwood floors, with island, black cabinets, wood benchtops and beige floor.
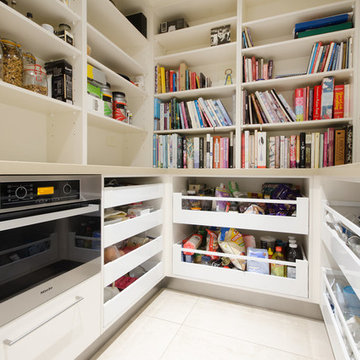
Adrienne Bizzarri Photography
Inspiration for a large contemporary u-shaped kitchen pantry in Melbourne with a single-bowl sink, open cabinets, white cabinets, quartz benchtops, white splashback, glass sheet splashback, stainless steel appliances, porcelain floors, with island and beige floor.
Inspiration for a large contemporary u-shaped kitchen pantry in Melbourne with a single-bowl sink, open cabinets, white cabinets, quartz benchtops, white splashback, glass sheet splashback, stainless steel appliances, porcelain floors, with island and beige floor.
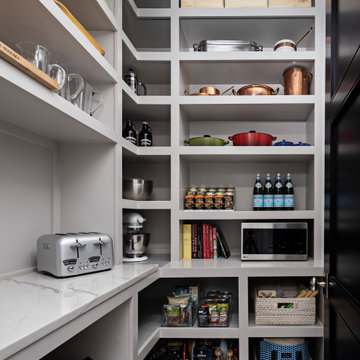
These days, we design the Butler’s Pantry and Walk In Pantry to do the “heavy lifting” ?? for the kitchen. With undercounter refrigerators, appliance stations, built-in microwaves, these back-kitchen zones are the workhorses ? of the kitchen. And we believe they should be just as gorgeous!
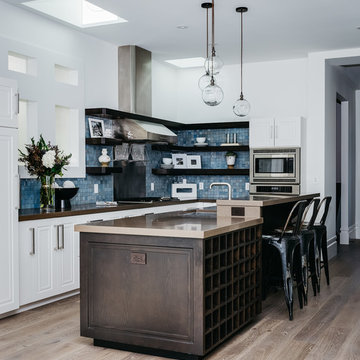
Architect: Feldman Architercture
Interior Design: Regan Baker
Inspiration for a mid-sized transitional l-shaped eat-in kitchen in San Francisco with granite benchtops, blue splashback, glass tile splashback, stainless steel appliances, light hardwood floors, with island, beige floor, an undermount sink, open cabinets, dark wood cabinets and brown benchtop.
Inspiration for a mid-sized transitional l-shaped eat-in kitchen in San Francisco with granite benchtops, blue splashback, glass tile splashback, stainless steel appliances, light hardwood floors, with island, beige floor, an undermount sink, open cabinets, dark wood cabinets and brown benchtop.
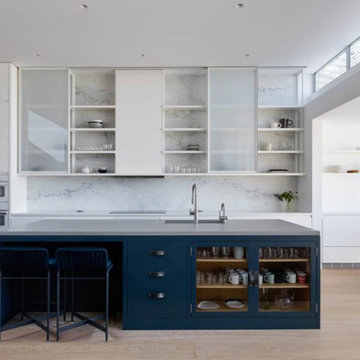
Design ideas for a large modern l-shaped open plan kitchen in San Francisco with an undermount sink, open cabinets, white cabinets, quartz benchtops, white splashback, stone slab splashback, stainless steel appliances, light hardwood floors, with island and beige floor.
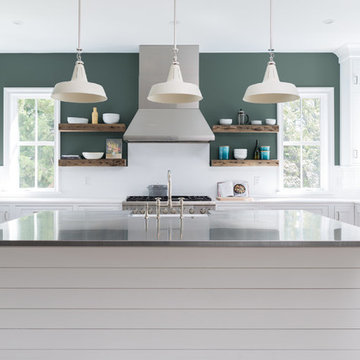
Design ideas for a beach style u-shaped kitchen in Charleston with a farmhouse sink, open cabinets, stainless steel benchtops, white splashback, stainless steel appliances, light hardwood floors, with island and beige floor.
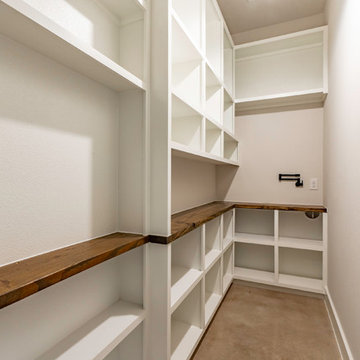
Small country l-shaped separate kitchen in Austin with open cabinets, white cabinets, wood benchtops, concrete floors, beige floor and brown benchtop.
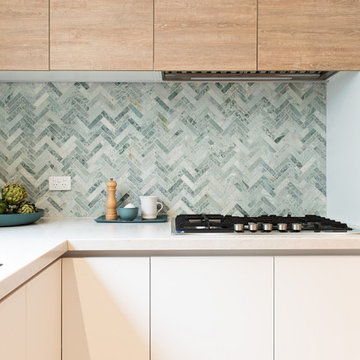
Stunning heringbone splashback perfectly enhances the cabinetry and overhead laminate cabinets.
Large modern eat-in kitchen in Melbourne with a double-bowl sink, open cabinets, white cabinets, solid surface benchtops, green splashback, porcelain splashback, stainless steel appliances, medium hardwood floors, with island, beige floor and grey benchtop.
Large modern eat-in kitchen in Melbourne with a double-bowl sink, open cabinets, white cabinets, solid surface benchtops, green splashback, porcelain splashback, stainless steel appliances, medium hardwood floors, with island, beige floor and grey benchtop.
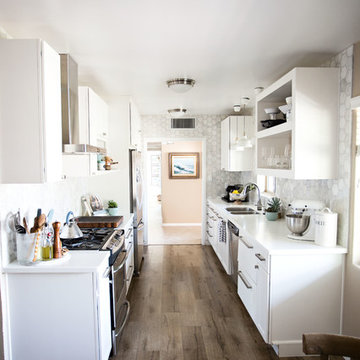
LifeCreated
Photo of a small modern galley eat-in kitchen in Phoenix with a double-bowl sink, open cabinets, white cabinets, quartz benchtops, white splashback, marble splashback, stainless steel appliances, laminate floors, no island, beige floor and white benchtop.
Photo of a small modern galley eat-in kitchen in Phoenix with a double-bowl sink, open cabinets, white cabinets, quartz benchtops, white splashback, marble splashback, stainless steel appliances, laminate floors, no island, beige floor and white benchtop.
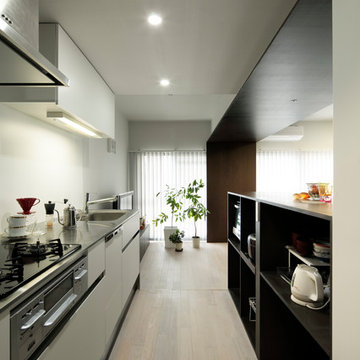
キッチンは既製のシステムキッチンを設置。白いフラットな面材とステンレスの天板のシンプルなものでコストを抑えつつ、ダークブラウンの木製パネルと対照的な白い壁面に溶け込むものを選択しました。
Modern single-wall kitchen in Tokyo with open cabinets, dark wood cabinets, stainless steel benchtops, white splashback, black appliances, plywood floors, no island, beige floor, brown benchtop and a single-bowl sink.
Modern single-wall kitchen in Tokyo with open cabinets, dark wood cabinets, stainless steel benchtops, white splashback, black appliances, plywood floors, no island, beige floor, brown benchtop and a single-bowl sink.
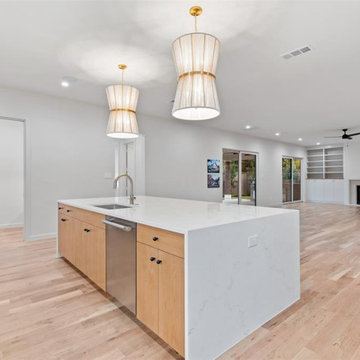
The kitchen, a luxurious hub of culinary artistry, boasts sleek countertops, stainless steel appliances, and an organized array of utensils. Recessed lighting highlights the mosaic backsplash as fragrant spices fill the air. Adjoining dining and family rooms make it ideal for gatherings, while outside, a captivating oasis awaits with panoramic views.
Kitchen with Open Cabinets and Beige Floor Design Ideas
1