Kitchen with Open Cabinets and Beige Floor Design Ideas
Refine by:
Budget
Sort by:Popular Today
81 - 100 of 530 photos
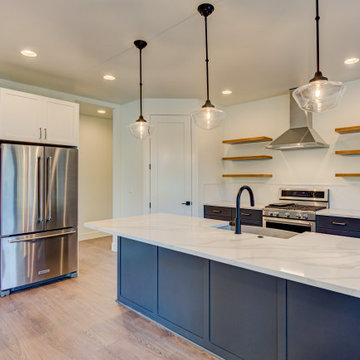
Mid-sized country u-shaped eat-in kitchen with a farmhouse sink, open cabinets, blue cabinets, quartzite benchtops, white splashback, subway tile splashback, stainless steel appliances, light hardwood floors, with island, beige floor and white benchtop.
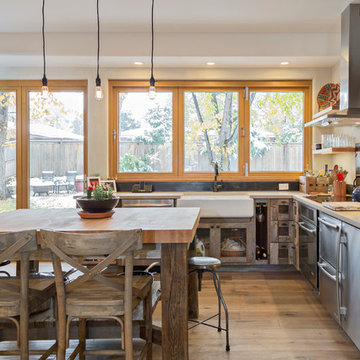
This Boulder, Colorado remodel by fuentesdesign demonstrates the possibility of renewal in American suburbs, and Passive House design principles. Once an inefficient single story 1,000 square-foot ranch house with a forced air furnace, has been transformed into a two-story, solar powered 2500 square-foot three bedroom home ready for the next generation.
The new design for the home is modern with a sustainable theme, incorporating a palette of natural materials including; reclaimed wood finishes, FSC-certified pine Zola windows and doors, and natural earth and lime plasters that soften the interior and crisp contemporary exterior with a flavor of the west. A Ninety-percent efficient energy recovery fresh air ventilation system provides constant filtered fresh air to every room. The existing interior brick was removed and replaced with insulation. The remaining heating and cooling loads are easily met with the highest degree of comfort via a mini-split heat pump, the peak heat load has been cut by a factor of 4, despite the house doubling in size. During the coldest part of the Colorado winter, a wood stove for ambiance and low carbon back up heat creates a special place in both the living and kitchen area, and upstairs loft.
This ultra energy efficient home relies on extremely high levels of insulation, air-tight detailing and construction, and the implementation of high performance, custom made European windows and doors by Zola Windows. Zola’s ThermoPlus Clad line, which boasts R-11 triple glazing and is thermally broken with a layer of patented German Purenit®, was selected for the project. These windows also provide a seamless indoor/outdoor connection, with 9′ wide folding doors from the dining area and a matching 9′ wide custom countertop folding window that opens the kitchen up to a grassy court where mature trees provide shade and extend the living space during the summer months.
With air-tight construction, this home meets the Passive House Retrofit (EnerPHit) air-tightness standard of
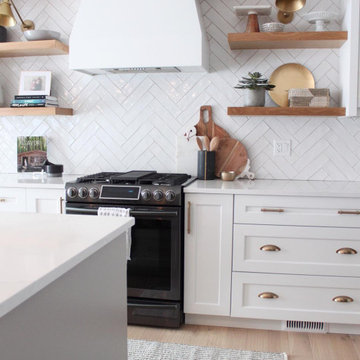
White and beige kitchen.
Project by: Citizen Design Co.
Project in Regina, SK.
Design ideas for a mid-sized traditional kitchen in Toronto with open cabinets, medium wood cabinets, light hardwood floors, with island, beige floor and white benchtop.
Design ideas for a mid-sized traditional kitchen in Toronto with open cabinets, medium wood cabinets, light hardwood floors, with island, beige floor and white benchtop.
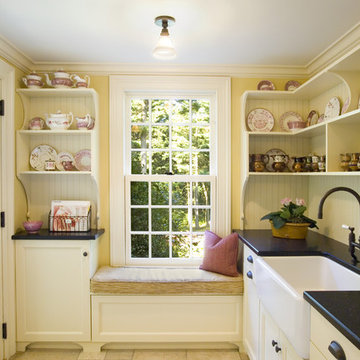
Photo of a mid-sized traditional single-wall separate kitchen in Boston with a farmhouse sink, open cabinets, white cabinets, wood benchtops, white splashback, limestone floors, no island and beige floor.
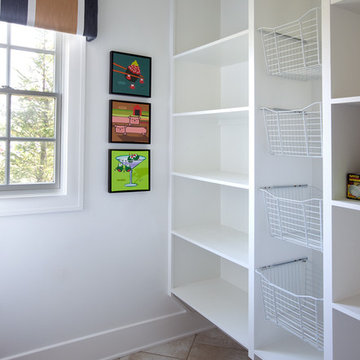
Large contemporary single-wall kitchen pantry in Columbus with open cabinets, white cabinets, ceramic floors, beige floor, an undermount sink, wood benchtops, multi-coloured splashback, ceramic splashback, stainless steel appliances and multiple islands.
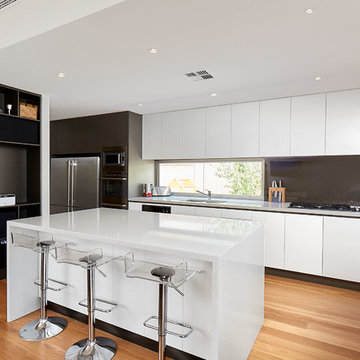
Crib Creative
Photo of a mid-sized contemporary single-wall eat-in kitchen in Perth with an undermount sink, open cabinets, white cabinets, solid surface benchtops, brown splashback, stainless steel appliances, light hardwood floors, with island, glass sheet splashback, beige floor and white benchtop.
Photo of a mid-sized contemporary single-wall eat-in kitchen in Perth with an undermount sink, open cabinets, white cabinets, solid surface benchtops, brown splashback, stainless steel appliances, light hardwood floors, with island, glass sheet splashback, beige floor and white benchtop.
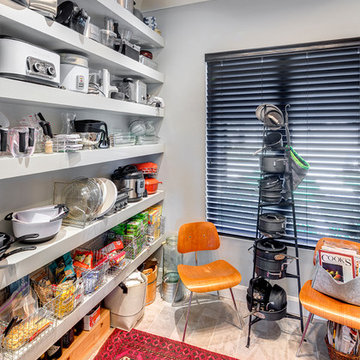
Don Shreve
Design ideas for a small transitional kitchen pantry in Other with open cabinets, porcelain floors and beige floor.
Design ideas for a small transitional kitchen pantry in Other with open cabinets, porcelain floors and beige floor.
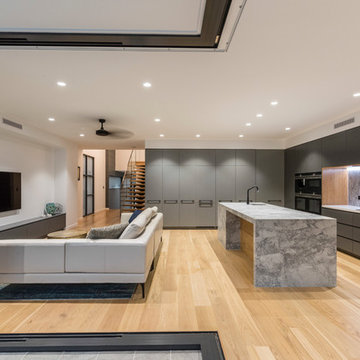
Kitchen and family area
Design ideas for a mid-sized modern galley open plan kitchen in Brisbane with an undermount sink, open cabinets, grey cabinets, marble benchtops, yellow splashback, marble splashback, black appliances, light hardwood floors, with island, beige floor and white benchtop.
Design ideas for a mid-sized modern galley open plan kitchen in Brisbane with an undermount sink, open cabinets, grey cabinets, marble benchtops, yellow splashback, marble splashback, black appliances, light hardwood floors, with island, beige floor and white benchtop.
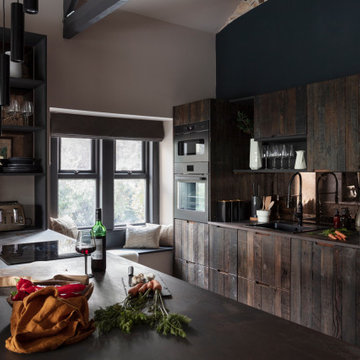
This rural cottage in Northumberland was in need of a total overhaul, and thats exactly what it got! Ceilings removed, beams brought to life, stone exposed, log burner added, feature walls made, floors replaced, extensions built......you name it, we did it!
What a result! This is a modern contemporary space with all the rustic charm you'd expect from a rural holiday let in the beautiful Northumberland countryside. Book In now here: https://www.bridgecottagenorthumberland.co.uk/?fbclid=IwAR1tpc6VorzrLsGJtAV8fEjlh58UcsMXMGVIy1WcwFUtT0MYNJLPnzTMq0w
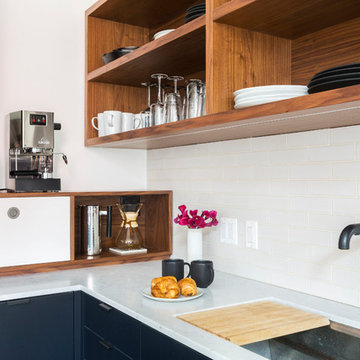
Complete renovation of a 19th century brownstone in Brooklyn's Fort Greene neighborhood. Modern interiors that preserve many original details.
Kate Glicksberg Photography
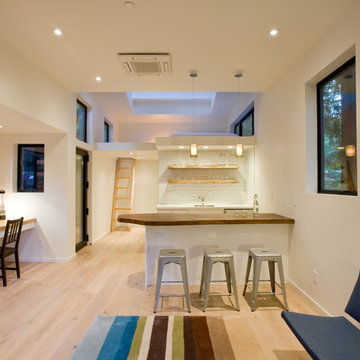
This is an example of a small modern single-wall open plan kitchen in San Francisco with open cabinets, light wood cabinets, wood benchtops, white splashback, brick splashback, stainless steel appliances, light hardwood floors, a peninsula and beige floor.
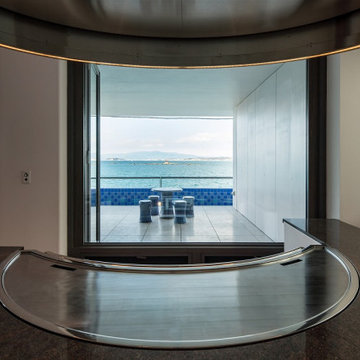
ダイニングの隣に設けた鉄板焼きコーナー
鉄板も三日月型に特注製作したものです。
Photo of a mid-sized u-shaped open plan kitchen in Yokohama with open cabinets, granite benchtops, beige splashback, porcelain floors, with island, beige floor and orange benchtop.
Photo of a mid-sized u-shaped open plan kitchen in Yokohama with open cabinets, granite benchtops, beige splashback, porcelain floors, with island, beige floor and orange benchtop.
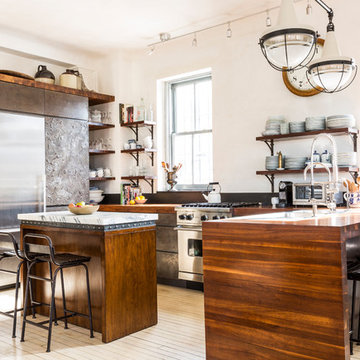
Lesley Unruh
Mid-sized eclectic u-shaped eat-in kitchen in New York with a double-bowl sink, open cabinets, dark wood cabinets, zinc benchtops, brown splashback, timber splashback, stainless steel appliances, painted wood floors, multiple islands and beige floor.
Mid-sized eclectic u-shaped eat-in kitchen in New York with a double-bowl sink, open cabinets, dark wood cabinets, zinc benchtops, brown splashback, timber splashback, stainless steel appliances, painted wood floors, multiple islands and beige floor.
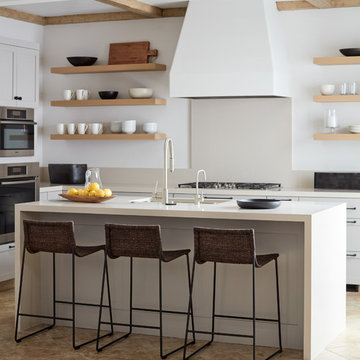
Pebble Beach Kitchen. Floating wooden shelves, white counters. Photographer: John Merkl
Design ideas for a mid-sized beach style l-shaped kitchen in San Luis Obispo with open cabinets, light wood cabinets, white splashback, beige floor and white benchtop.
Design ideas for a mid-sized beach style l-shaped kitchen in San Luis Obispo with open cabinets, light wood cabinets, white splashback, beige floor and white benchtop.
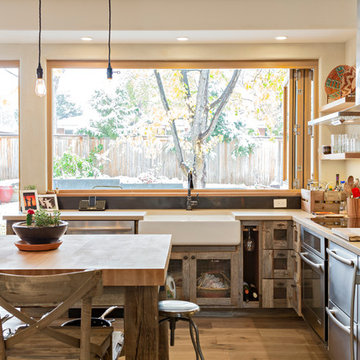
This Boulder, Colorado remodel by fuentesdesign demonstrates the possibility of renewal in American suburbs, and Passive House design principles. Once an inefficient single story 1,000 square-foot ranch house with a forced air furnace, has been transformed into a two-story, solar powered 2500 square-foot three bedroom home ready for the next generation.
The new design for the home is modern with a sustainable theme, incorporating a palette of natural materials including; reclaimed wood finishes, FSC-certified pine Zola windows and doors, and natural earth and lime plasters that soften the interior and crisp contemporary exterior with a flavor of the west. A Ninety-percent efficient energy recovery fresh air ventilation system provides constant filtered fresh air to every room. The existing interior brick was removed and replaced with insulation. The remaining heating and cooling loads are easily met with the highest degree of comfort via a mini-split heat pump, the peak heat load has been cut by a factor of 4, despite the house doubling in size. During the coldest part of the Colorado winter, a wood stove for ambiance and low carbon back up heat creates a special place in both the living and kitchen area, and upstairs loft.
http://www.zolawindows.com/thermo-plus-clad/
This ultra energy efficient home relies on extremely high levels of insulation, air-tight detailing and construction, and the implementation of high performance, custom made European windows and doors by Zola Windows. Zola’s ThermoPlus Clad line, which boasts R-11 triple glazing and is thermally broken with a layer of patented German Purenit®, was selected for the project. These windows also provide a seamless indoor/outdoor connection, with 9′ wide folding doors from the dining area and a matching 9′ wide custom countertop folding window that opens the kitchen up to a grassy court where mature trees provide shade and extend the living space during the summer months.
With air-tight construction, this home meets the Passive House Retrofit (EnerPHit) air-tightness standard of
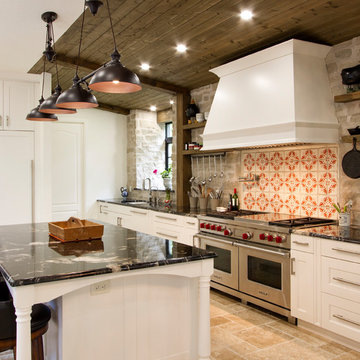
Large country l-shaped eat-in kitchen in Toronto with open cabinets, white cabinets, granite benchtops, multi-coloured splashback, brick splashback, stainless steel appliances, limestone floors, with island, beige floor and black benchtop.
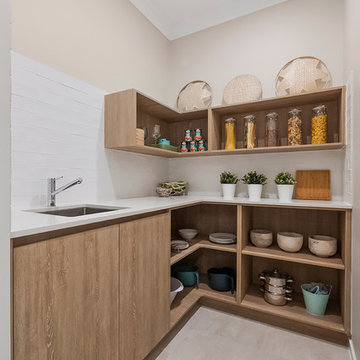
Inspiration for a contemporary kitchen pantry in Brisbane with ceramic splashback, ceramic floors, beige floor, an undermount sink, open cabinets, medium wood cabinets and white splashback.
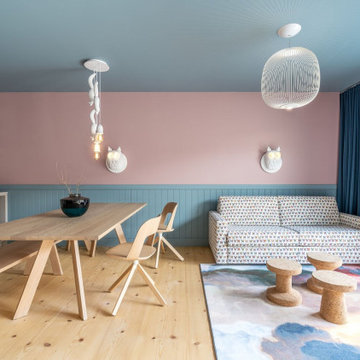
NO 39 SO BOHO - Kühles vergrautes Mauve. Kreiert einen wunderschönen Vintage-Look. Boho- und Vintage-Look werden in den 00ern wiederentdeckt – der romantisch verspielte Stilmix liebt Outfits in Wildleder, dessen natürliche Weichheit der Farbton widerspiegelt.
NO 69 NEON GREY - Kühl leuchtendes Silberblau. Neonfarben gehören zu den ikonischen Farbstatements in Mode und Design der 80er.
Credits Laurichhof
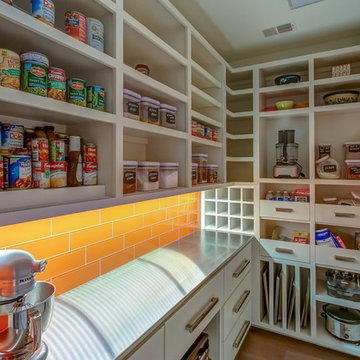
Custom Designed and Built Pantry with a Stainless Steel Counter top.
Photo of a large contemporary u-shaped kitchen pantry in Atlanta with an undermount sink, open cabinets, white cabinets, quartz benchtops, white splashback, stainless steel appliances, medium hardwood floors, with island and beige floor.
Photo of a large contemporary u-shaped kitchen pantry in Atlanta with an undermount sink, open cabinets, white cabinets, quartz benchtops, white splashback, stainless steel appliances, medium hardwood floors, with island and beige floor.
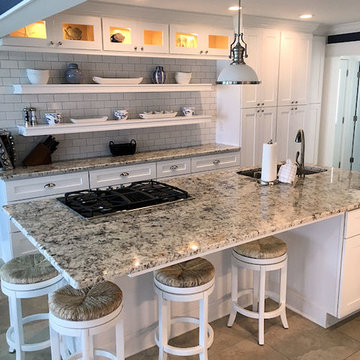
Kitchen remodel includes white shaker style cabinets granite counter-tops, white subway tiles, floating shelves, travertine flooring, recessed and pendant lighting.
Kitchen with Open Cabinets and Beige Floor Design Ideas
5