Kitchen with Open Cabinets and Black Appliances Design Ideas
Refine by:
Budget
Sort by:Popular Today
1 - 20 of 536 photos
Item 1 of 3
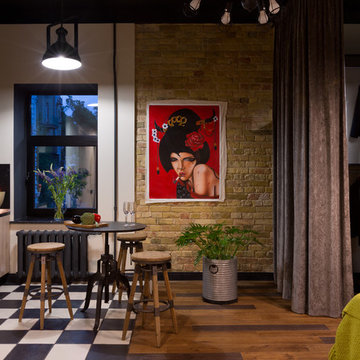
Андрей Авдеенко
This is an example of a small industrial u-shaped eat-in kitchen in Other with an undermount sink, open cabinets, beige cabinets, solid surface benchtops, black appliances, ceramic floors and with island.
This is an example of a small industrial u-shaped eat-in kitchen in Other with an undermount sink, open cabinets, beige cabinets, solid surface benchtops, black appliances, ceramic floors and with island.
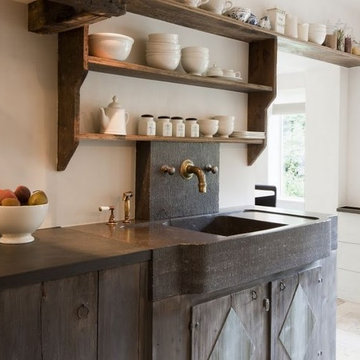
Source : Ancient Surfaces
Product : Basalt Stone Kitchen Sink & Countertop.
Phone#: (212) 461-0245
Email: Sales@ancientsurfaces.com
Website: www.AncientSurfaces.com
For the past few years the trend in kitchen decor has been to completely remodel your entire kitchen in stainless steel. Stainless steel counter-tops and appliances, back-splashes even stainless steel cookware and utensils.
Some kitchens are so loaded with stainless that you feel like you're walking into one of those big walk-in coolers like you see in a restaurant or a sterile operating room. They're cold and so... uninviting. Who wants to spend time in a room that reminds you of the frozen isle of a supermarket?
One of the basic concepts of interior design focuses on using natural elements in your home. Things like woods and green plants and soft fabrics make your home feel more warm and welcoming.
In most homes the kitchen is where everyone congregates whether it's for family mealtimes or entertaining. Get rid of that stainless steel and add some warmth to your kitchen with one of our antique stone kitchen hoods that were at first especially deep antique fireplaces retrofitted to accommodate a fully functional metal vent inside of them.
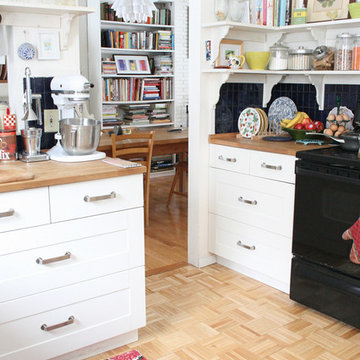
Design ideas for an eclectic separate kitchen in Burlington with wood benchtops, open cabinets, white cabinets, blue splashback and black appliances.

Built in 1896, the original site of the Baldwin Piano warehouse was transformed into several turn-of-the-century residential spaces in the heart of Downtown Denver. The building is the last remaining structure in Downtown Denver with a cast-iron facade. HouseHome was invited to take on a poorly designed loft and transform it into a luxury Airbnb rental. Since this building has such a dense history, it was our mission to bring the focus back onto the unique features, such as the original brick, large windows, and unique architecture.
Our client wanted the space to be transformed into a luxury, unique Airbnb for world travelers and tourists hoping to experience the history and art of the Denver scene. We went with a modern, clean-lined design with warm brick, moody black tones, and pops of green and white, all tied together with metal accents. The high-contrast black ceiling is the wow factor in this design, pushing the envelope to create a completely unique space. Other added elements in this loft are the modern, high-gloss kitchen cabinetry, the concrete tile backsplash, and the unique multi-use space in the Living Room. Truly a dream rental that perfectly encapsulates the trendy, historical personality of the Denver area.

Design ideas for a small traditional single-wall kitchen pantry in Chicago with an undermount sink, open cabinets, medium wood cabinets, wood benchtops, grey splashback, marble splashback, black appliances, medium hardwood floors, brown floor and brown benchtop.
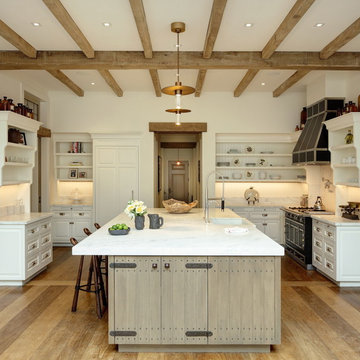
Design ideas for a country kitchen in Boston with a farmhouse sink, open cabinets, white cabinets, white splashback, black appliances, light hardwood floors, with island and white benchtop.
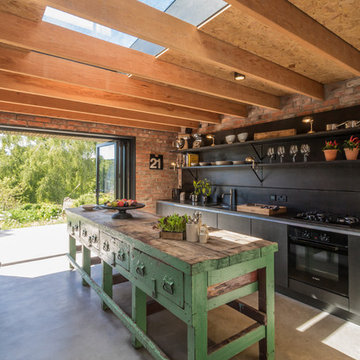
design storey architects
Design ideas for a mid-sized country kitchen in Other with black cabinets, black splashback, black appliances, concrete floors, with island and open cabinets.
Design ideas for a mid-sized country kitchen in Other with black cabinets, black splashback, black appliances, concrete floors, with island and open cabinets.
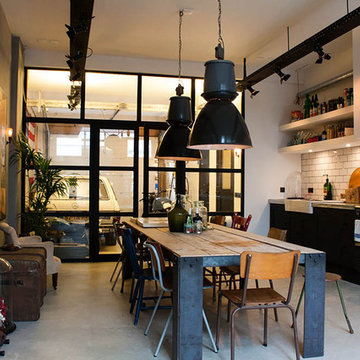
Photo: Louise de Miranda © 2014 Houzz
Design: Bricks Amsterdam
This is an example of an eclectic single-wall eat-in kitchen in Amsterdam with a farmhouse sink, open cabinets, white cabinets, white splashback, subway tile splashback and black appliances.
This is an example of an eclectic single-wall eat-in kitchen in Amsterdam with a farmhouse sink, open cabinets, white cabinets, white splashback, subway tile splashback and black appliances.
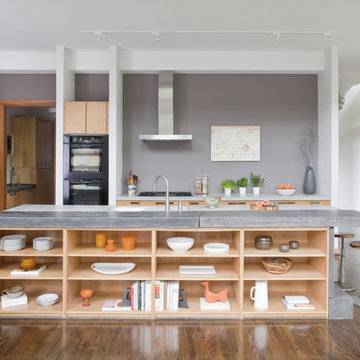
Photography by Christina Wedge
Architecture by Matt Walsh
Design ideas for a contemporary kitchen in Atlanta with black appliances, open cabinets, light wood cabinets and concrete benchtops.
Design ideas for a contemporary kitchen in Atlanta with black appliances, open cabinets, light wood cabinets and concrete benchtops.
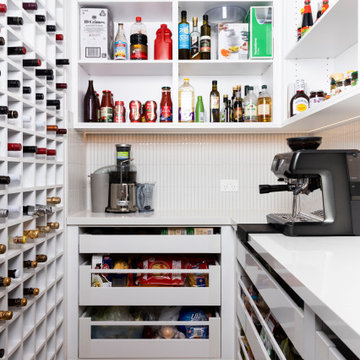
Design ideas for a large l-shaped kitchen pantry in Melbourne with open cabinets, white cabinets, quartz benchtops, white splashback, ceramic splashback, black appliances, medium hardwood floors and white benchtop.

Contemporary kitchen in London with an undermount sink, open cabinets, grey cabinets, grey splashback, black appliances, light hardwood floors, with island and grey benchtop.
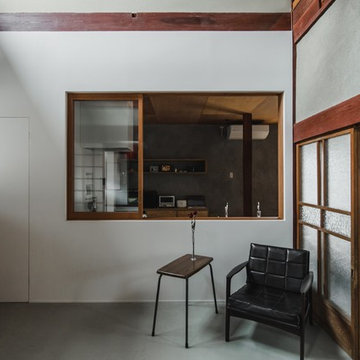
Expansive asian single-wall eat-in kitchen in Other with an integrated sink, open cabinets, light wood cabinets, stainless steel benchtops, white splashback, porcelain splashback, black appliances, concrete floors, with island, grey floor and grey benchtop.
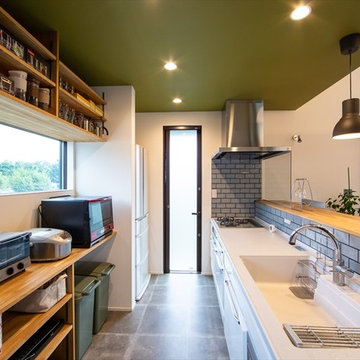
Photo of a mid-sized midcentury single-wall open plan kitchen in Other with open cabinets, medium wood cabinets, solid surface benchtops, grey splashback, ceramic splashback, black appliances, with island, white benchtop, an integrated sink and grey floor.
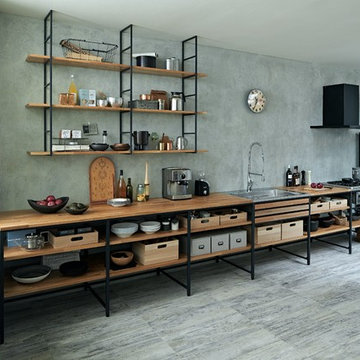
Design ideas for an industrial single-wall kitchen in Other with a single-bowl sink, open cabinets, wood benchtops, grey splashback, black appliances, a peninsula and grey floor.
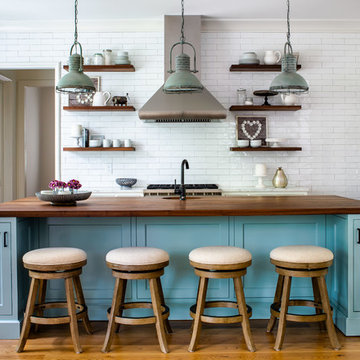
Jeff Herr Photography
Photo of a transitional u-shaped kitchen in Atlanta with open cabinets, wood benchtops, white splashback, black appliances, medium hardwood floors, with island, brown floor and brown benchtop.
Photo of a transitional u-shaped kitchen in Atlanta with open cabinets, wood benchtops, white splashback, black appliances, medium hardwood floors, with island, brown floor and brown benchtop.
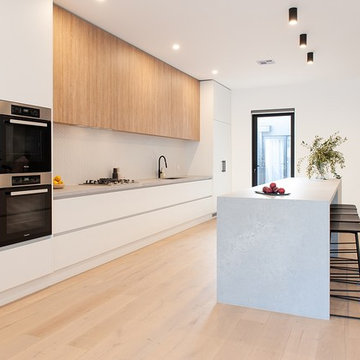
Zesta Kitchens
This is an example of an expansive scandinavian galley open plan kitchen in Melbourne with an integrated sink, open cabinets, light wood cabinets, quartz benchtops, grey splashback, marble splashback, black appliances, light hardwood floors, with island and grey benchtop.
This is an example of an expansive scandinavian galley open plan kitchen in Melbourne with an integrated sink, open cabinets, light wood cabinets, quartz benchtops, grey splashback, marble splashback, black appliances, light hardwood floors, with island and grey benchtop.
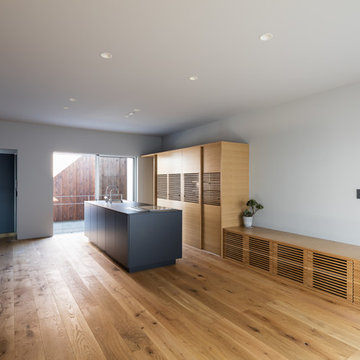
リビングからキッチンを望む
フローリングや家具はオーク
中庭奥の壁はガレージからのエンジン音の緩衝帯として吸音率の高い檜板張りとしています。
キッチンの換気扇は電動昇降式の下引き換気扇とし、スッキリとした天井を実現しています。
photo by Yohei Sasakura
Photo of a large modern single-wall open plan kitchen in Other with an undermount sink, open cabinets, grey cabinets, quartz benchtops, grey splashback, black appliances, light hardwood floors, with island, beige floor and grey benchtop.
Photo of a large modern single-wall open plan kitchen in Other with an undermount sink, open cabinets, grey cabinets, quartz benchtops, grey splashback, black appliances, light hardwood floors, with island, beige floor and grey benchtop.
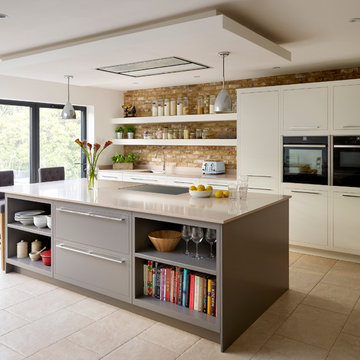
Inspiration for a contemporary kitchen in London with an undermount sink, open cabinets, black appliances and with island.
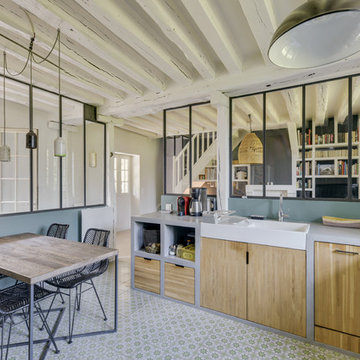
Frédéric Bali
This is an example of a large industrial l-shaped separate kitchen in Paris with a farmhouse sink, open cabinets, light wood cabinets, concrete benchtops, green splashback, black appliances, cement tiles, no island, green floor and grey benchtop.
This is an example of a large industrial l-shaped separate kitchen in Paris with a farmhouse sink, open cabinets, light wood cabinets, concrete benchtops, green splashback, black appliances, cement tiles, no island, green floor and grey benchtop.
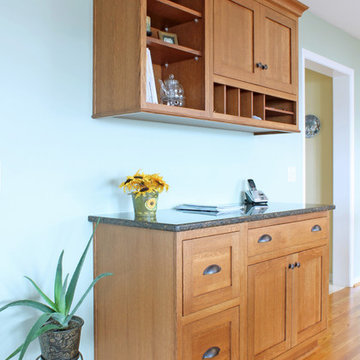
Included in this kitchen was a desk area crafted from the same quarter sawn white oak to match the cabinetry.
The desk area features open shelving above the quartz counter top surface perfect for storing mail and papers, and drawers below which are ideal for filing.
- Allison Caves, CKD
Caves Kitchens
Kitchen with Open Cabinets and Black Appliances Design Ideas
1