Kitchen with Open Cabinets and Black Floor Design Ideas
Refine by:
Budget
Sort by:Popular Today
1 - 20 of 148 photos
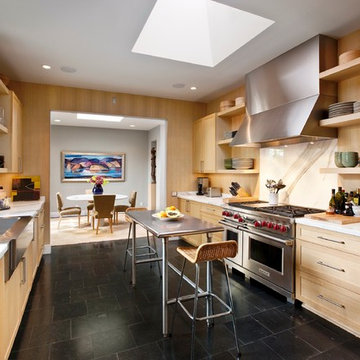
Photo: Jim Bartsch Photography
Design ideas for a contemporary separate kitchen in Santa Barbara with stainless steel appliances, a drop-in sink, open cabinets, light wood cabinets, marble benchtops, white splashback, stone slab splashback and black floor.
Design ideas for a contemporary separate kitchen in Santa Barbara with stainless steel appliances, a drop-in sink, open cabinets, light wood cabinets, marble benchtops, white splashback, stone slab splashback and black floor.
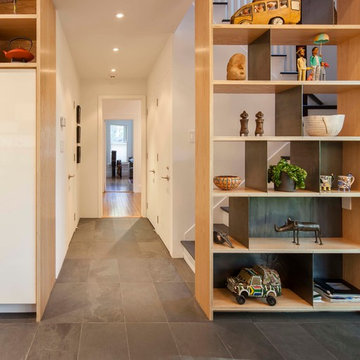
Custom bookshelf in kitchen.
Photo: Jane Messinger
Modern kitchen in Boston with open cabinets, light wood cabinets, black floor and slate floors.
Modern kitchen in Boston with open cabinets, light wood cabinets, black floor and slate floors.
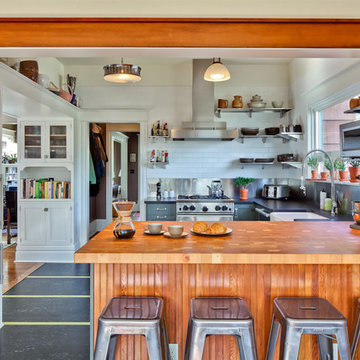
Inspiration for a transitional u-shaped kitchen in Seattle with a farmhouse sink, wood benchtops, stainless steel appliances, open cabinets, white splashback, subway tile splashback, green cabinets and black floor.
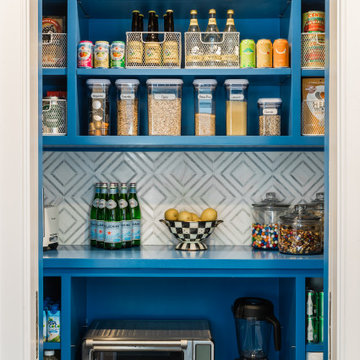
Photo of a small contemporary u-shaped kitchen pantry in New York with open cabinets, blue cabinets, wood benchtops, multi-coloured splashback, marble splashback, stainless steel appliances, dark hardwood floors, no island and black floor.
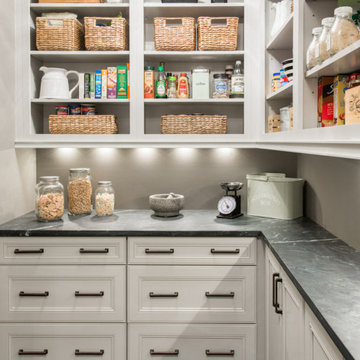
Design ideas for a transitional l-shaped kitchen pantry in St Louis with white cabinets, soapstone benchtops, porcelain floors, open cabinets, grey splashback, black floor and black benchtop.
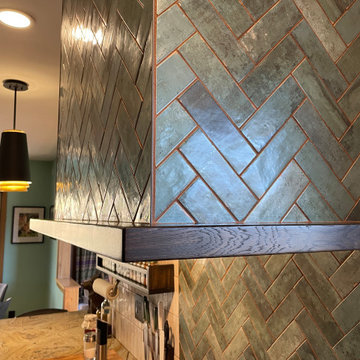
A Davenport Quad Cities kitchen get remodeled featuring Mid Century Modern style lighting, Koch Birch slab Liberty cabinets in the Chestnut stain, unique pattern natural stone countertops, black hex tile floors, and white and green tiled backsplash. Kitchen remodeled start to finish by Village Home Stores.
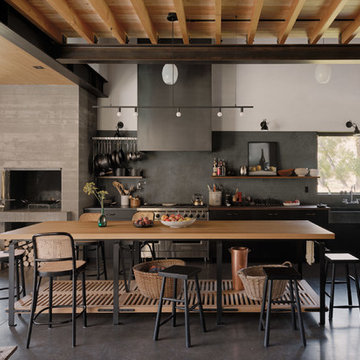
Inspiration for a country eat-in kitchen in Other with a farmhouse sink, wood benchtops, stainless steel appliances, concrete floors, open cabinets, light wood cabinets, grey splashback, with island, black floor and brown benchtop.
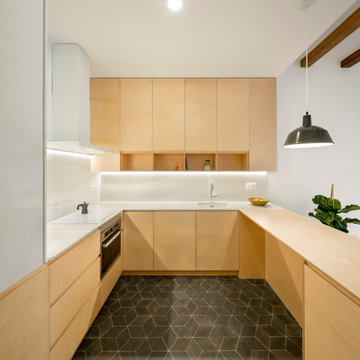
Zona menjador
Constructor: Fórneas Guida SL
Fotografia: Adrià Goula Studio
Fotógrafa: Judith Casas
This is an example of a small scandinavian u-shaped eat-in kitchen in Other with an undermount sink, open cabinets, light wood cabinets, marble benchtops, white splashback, marble splashback, panelled appliances, ceramic floors, with island, black floor and white benchtop.
This is an example of a small scandinavian u-shaped eat-in kitchen in Other with an undermount sink, open cabinets, light wood cabinets, marble benchtops, white splashback, marble splashback, panelled appliances, ceramic floors, with island, black floor and white benchtop.
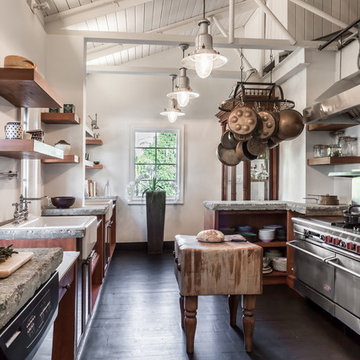
Large country galley separate kitchen in Miami with metallic splashback, dark hardwood floors, a farmhouse sink, open cabinets, medium wood cabinets, concrete benchtops, metal splashback, stainless steel appliances, with island and black floor.
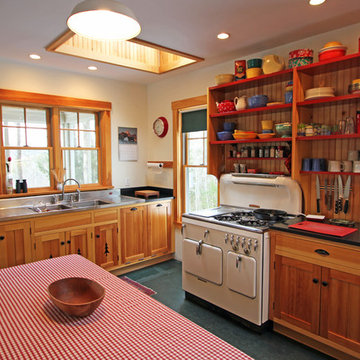
Design ideas for a mid-sized country u-shaped eat-in kitchen in Portland Maine with a double-bowl sink, open cabinets, medium wood cabinets, white appliances, with island, stainless steel benchtops, timber splashback and black floor.
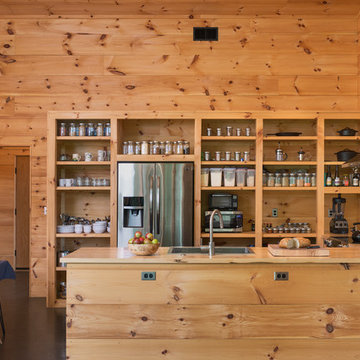
Interior built by Sweeney Design Build. Kitchen with custom open shelving. Built out of Pine.
Photo of a mid-sized country u-shaped kitchen in Burlington with a drop-in sink, open cabinets, wood benchtops, timber splashback, stainless steel appliances, concrete floors, a peninsula, black floor and medium wood cabinets.
Photo of a mid-sized country u-shaped kitchen in Burlington with a drop-in sink, open cabinets, wood benchtops, timber splashback, stainless steel appliances, concrete floors, a peninsula, black floor and medium wood cabinets.
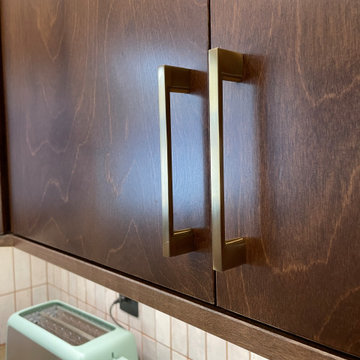
A Davenport Quad Cities kitchen get remodeled featuring Mid Century Modern style lighting, Koch Birch slab Liberty cabinets in the Chestnut stain, unique pattern natural stone countertops, black hex tile floors, and white and green tiled backsplash. Kitchen remodeled start to finish by Village Home Stores.
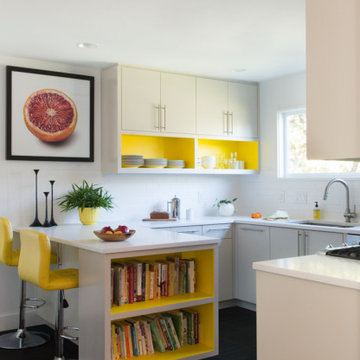
Daylight from multiple directions, alongside yellow accents in the interior of cabinetry create a bright and inviting space, all while providing the practical benefit of well illuminated work surfaces.
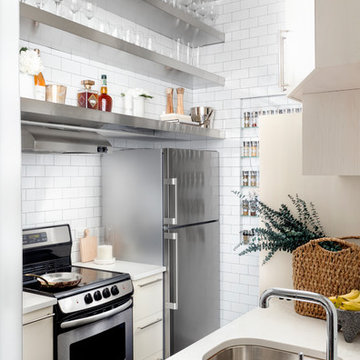
Inspiration for a small contemporary galley kitchen in New York with an undermount sink, open cabinets, stainless steel cabinets, white splashback, subway tile splashback and black floor.
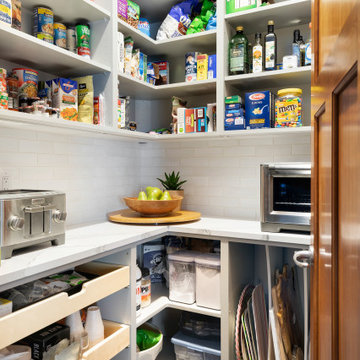
Large transitional single-wall kitchen pantry in Minneapolis with open cabinets, quartz benchtops, white splashback, porcelain splashback, porcelain floors, black floor and white benchtop.
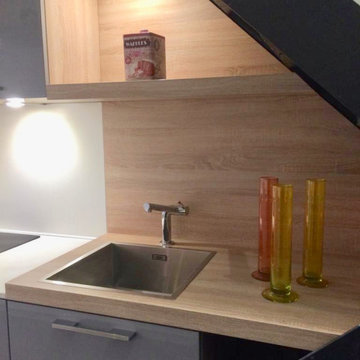
COCINA ALEMANA DE EXPOSICION AL 50%
Design ideas for a small modern single-wall open plan kitchen in Other with a single-bowl sink, open cabinets, grey cabinets, laminate benchtops, white splashback, timber splashback, stainless steel appliances, laminate floors, no island, black floor, white benchtop and wood.
Design ideas for a small modern single-wall open plan kitchen in Other with a single-bowl sink, open cabinets, grey cabinets, laminate benchtops, white splashback, timber splashback, stainless steel appliances, laminate floors, no island, black floor, white benchtop and wood.
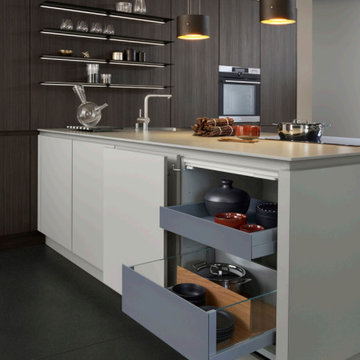
An exciting mix of light and dark results
in durable, traditional kitchen architecture, also reflected in the clear spatial
composition of tall unit, island, and open
shelving. Olive grey in combination with
finely structured mountain Robinia sets an
innovative impulse in high-grade, homely
planning
Handle-less fronts shape the clear and
calm kitchen architecture; the open
kitchen looks perfectly tidy and orchestrated. Its great functionality is revealed on
opening. First-class, elegantly finished
pullouts offer plenty of storage space for
kitchen utensils and are lovely to look at
even when open
Photo: LEICHT / Peter Schumacher
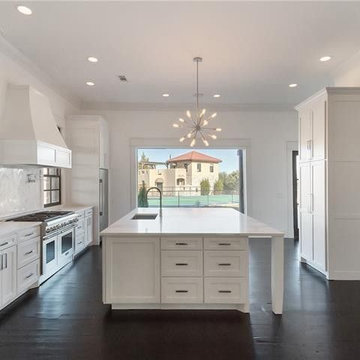
John Zimmerman with Briggs Freeman Sotheby's Int'l
Design ideas for an expansive eclectic open plan kitchen in Dallas with open cabinets, white cabinets, quartzite benchtops, white splashback, marble splashback, stainless steel appliances, dark hardwood floors, with island and black floor.
Design ideas for an expansive eclectic open plan kitchen in Dallas with open cabinets, white cabinets, quartzite benchtops, white splashback, marble splashback, stainless steel appliances, dark hardwood floors, with island and black floor.
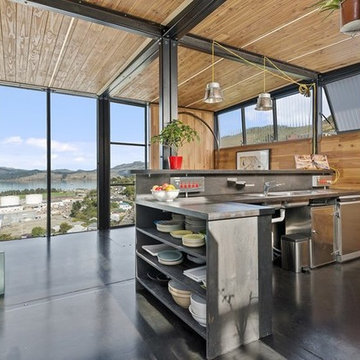
This new build project was always going to be a challenge with the steep hill site and difficult access. However the results are superb - this unique property is 100% custom designed and situated to capture the sun and unobstructed harbour views, this home is a testament to exceptional design and a love of Lyttelton. This home featured in the coffee table book 'Rebuilt' and Your Home and Garden.
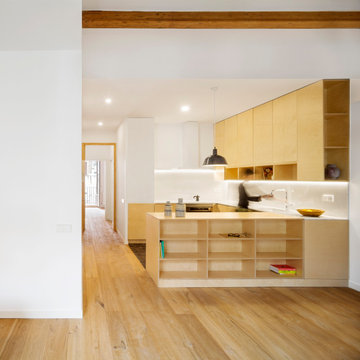
Zona menjador
Constructor: Fórneas Guida SL
Fotografia: Adrià Goula Studio
Fotógrafa: Judith Casas
Design ideas for a small scandinavian u-shaped eat-in kitchen in Barcelona with an undermount sink, open cabinets, light wood cabinets, marble benchtops, white splashback, marble splashback, panelled appliances, ceramic floors, with island, black floor and white benchtop.
Design ideas for a small scandinavian u-shaped eat-in kitchen in Barcelona with an undermount sink, open cabinets, light wood cabinets, marble benchtops, white splashback, marble splashback, panelled appliances, ceramic floors, with island, black floor and white benchtop.
Kitchen with Open Cabinets and Black Floor Design Ideas
1