Kitchen with Open Cabinets and Coffered Design Ideas
Refine by:
Budget
Sort by:Popular Today
1 - 20 of 25 photos
Item 1 of 3
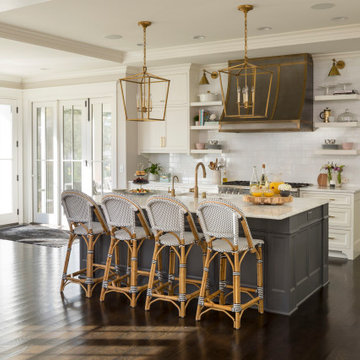
Martha O'Hara Interiors, Interior Design & Photo Styling | City Homes, Builder | Troy Thies, Photography
Please Note: All “related,” “similar,” and “sponsored” products tagged or listed by Houzz are not actual products pictured. They have not been approved by Martha O’Hara Interiors nor any of the professionals credited. For information about our work, please contact design@oharainteriors.com.

MAJESTIC INTERIORS IS the interior designer in Faridabad & Gurugram (Gurgaon). we are manufacturer of Modular kitchen in faridabad & we provide interior design services with best designs in faridabad. we are modular kitchen dealers in faridabad, our core strength is functional designs, usability, comfort, Finishing and value for money are our key factors to consider while providing the most innovative interior designs.
we are providing following services:
-Residential Interior Design
-commercial Interior Design
- kitchen manufacturer
- latest kitchen Design
-hospitality Interior Design
-custom built- modular kitchen, led panels, wardrobe
interior designer in faridabad
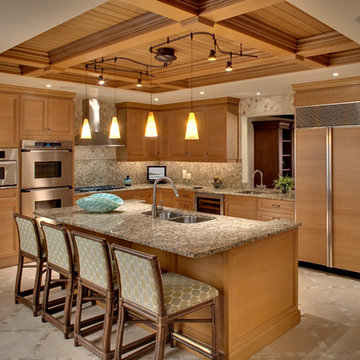
Photo of a large traditional separate kitchen in Tampa with a double-bowl sink, open cabinets, light wood cabinets, marble benchtops, multi-coloured benchtop, ceramic floors, brown floor, coffered, multi-coloured splashback, mosaic tile splashback and stainless steel appliances.
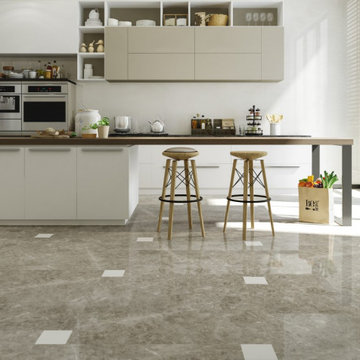
you could choose ceramic tiles for the flooring o the kitchen, that's certainly an exquisite idea. Kitchen flooring is victim of spills every day, which means that the kitchen floor's floor ought to be wiped clean every day. Then again, ceramic tiles have a tendency to be wiped clean without difficulty, and they're a notable option for kitchen flooring. The ceramic tiles do not absorb microorganism and smell, that's critical for the kitchen. Ceramic tiles are also excellent due to their water-resistant nature and are a crucial element for kitchen floors. What are ceramic tiles made up of? Ceramic tiles are defined to be made from clay, and they're also recognized to be very sincere and can be set up easily as kitchen flooring. It must be referred to that every one of the tile must be set up properly over the sub tiles if you choose a higher result at the stop. The subfloor must be very smooth and flat so that while you install the ceramic tiles within the kitchen, you must make certain that every one of the edges are instantly and make the technique of grouting, however, less difficult and quicker. The ceramic kitchen tiles in addition to the porcelain tiles
ceramic tiles and porcelain tiles do have a difference between them, however, the difference is very moderate. The porcelain can soak up water, and the ceramic tiles can take in more water in amount compared to the porcelain. It ought to be brought that the porcelain wood pattern tiles have sand in them, and it's far brought to the clay mixture easily. Those all were made essentially below stress and warmth to produce a robust, tough, and even dense tile with a view to be porous in comparison to the ceramic tiles present. It must be stated that the porcelain timber tiles are suitable for getting used inside the kitchens and bathrooms, and you may even use them exterior as nicely. The unique nature which could stand and tolerate the weather conditions and climate is remarkable. Ceramic tiles and natural stones like marble and slate are extremely good for the kitchen floors as they are very long-lasting and strong. The porcelain is likewise considered to be from the tile family, and as we understand, tiles are an excellent option with regards to kitchen and toilet floorings. What are the advantages of ceramic tiles for kitchen flooring? Ceramic tiles have multiple benefits, and consequently, it's miles considered to be perfect for the kitchen floorings including:
it's miles incredible information that the ceramic kitchen flooring does now not have a tendency to burn. The ceramic tiles can't be charged electrically and purpose no friction. The tiles for the kitchen floors do no longer have any health hazards and are subsequently very safe for people. In the end, it should be said that the ceramic kitchen tiles are very long-lasting and lengthy-lasting. After all those huge benefits and blessings of the ceramic tile kitchens, nevertheless, you are unsure about what to select for the kitchen floor?
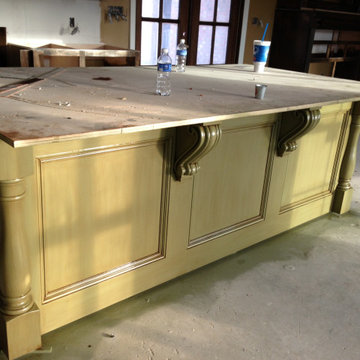
Kitchen Cabinets, Island, Pantry
Design ideas for a large contemporary l-shaped eat-in kitchen in New Orleans with a double-bowl sink, open cabinets, dark wood cabinets, granite benchtops, beige splashback, travertine splashback, stainless steel appliances, vinyl floors, with island, brown floor, multi-coloured benchtop and coffered.
Design ideas for a large contemporary l-shaped eat-in kitchen in New Orleans with a double-bowl sink, open cabinets, dark wood cabinets, granite benchtops, beige splashback, travertine splashback, stainless steel appliances, vinyl floors, with island, brown floor, multi-coloured benchtop and coffered.
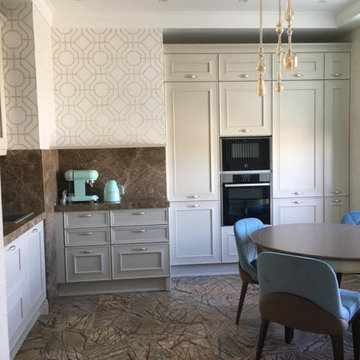
Квартира 90 м2 в жилом комплексе «Рублёвские огни».
Хозяйка квартиры молодая самостоятельная, очень занятая женщина. При создании интерьеров главным было создать атмосферу покоя, способствующую отдыху. Этим и определился выбор стилистического решения интерьера – вечная, спокойная классика. В отделке помещений преобладают натуральные, пастельные цвета. Широко использованы природные, экологичные материалы – дерево и мрамор. Многие элементы мебели выполнены по индивидуальному проекту.
Особенно важным при создании данного пространства был диалог архитектора и заказчицы. Благодаря этому, удалось создать очень индивидуальный интерьер комфортный именно для этого человека.
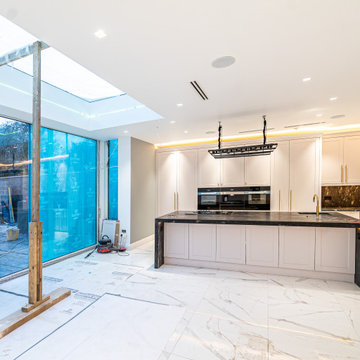
In Progress
Inspiration for a mid-sized modern open plan kitchen in London with an integrated sink, open cabinets, white cabinets, marble benchtops, white splashback, marble splashback, panelled appliances, marble floors, multiple islands, white floor, black benchtop and coffered.
Inspiration for a mid-sized modern open plan kitchen in London with an integrated sink, open cabinets, white cabinets, marble benchtops, white splashback, marble splashback, panelled appliances, marble floors, multiple islands, white floor, black benchtop and coffered.
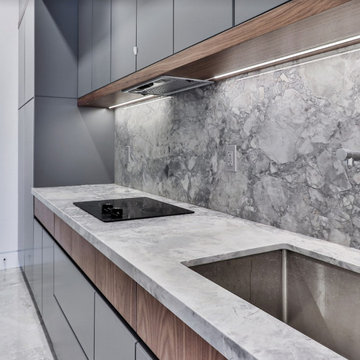
Living Room view from Kitchen
Inspiration for a large modern single-wall open plan kitchen in Toronto with a double-bowl sink, open cabinets, grey cabinets, onyx benchtops, grey splashback, timber splashback, black appliances, medium hardwood floors, with island, brown floor, grey benchtop and coffered.
Inspiration for a large modern single-wall open plan kitchen in Toronto with a double-bowl sink, open cabinets, grey cabinets, onyx benchtops, grey splashback, timber splashback, black appliances, medium hardwood floors, with island, brown floor, grey benchtop and coffered.
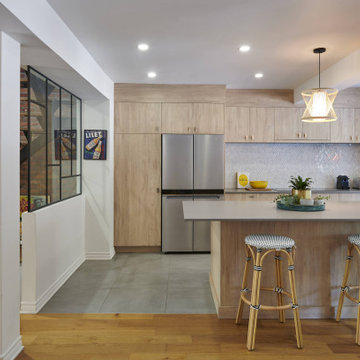
Cuisine familiale
Inspiration for a large midcentury galley eat-in kitchen in Montreal with a double-bowl sink, open cabinets, light wood cabinets, granite benchtops, grey splashback, marble splashback, stainless steel appliances, ceramic floors, with island, grey floor, grey benchtop and coffered.
Inspiration for a large midcentury galley eat-in kitchen in Montreal with a double-bowl sink, open cabinets, light wood cabinets, granite benchtops, grey splashback, marble splashback, stainless steel appliances, ceramic floors, with island, grey floor, grey benchtop and coffered.
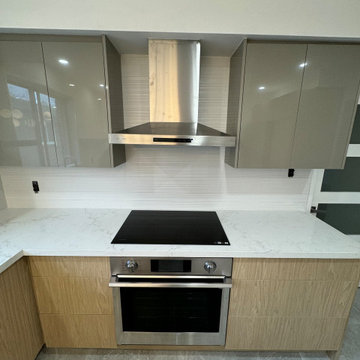
elegant cabinet colours and design
This is an example of a mid-sized modern l-shaped eat-in kitchen in Toronto with a double-bowl sink, open cabinets, beige cabinets, granite benchtops, grey splashback, subway tile splashback, stainless steel appliances, ceramic floors, with island, grey floor, beige benchtop and coffered.
This is an example of a mid-sized modern l-shaped eat-in kitchen in Toronto with a double-bowl sink, open cabinets, beige cabinets, granite benchtops, grey splashback, subway tile splashback, stainless steel appliances, ceramic floors, with island, grey floor, beige benchtop and coffered.
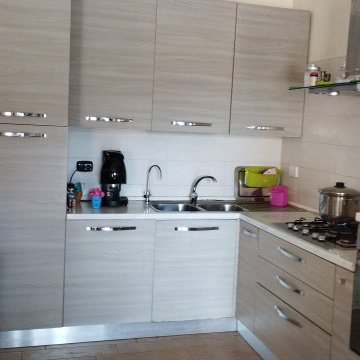
La sig.ra Angela desiderava una taverna, un ambiente unico dove passare le sue giornate senza avere timore di sporcare la casa. Di fatto qui passa la maggior parte delle sue giornate, cucina attrezzata dove non manca nulla dal momento che è stata istallata anche una lavastoviglie, un tavolo lungo 460 cm e un divano letto, e non poteva certamente mancare un caminetto in muratura.
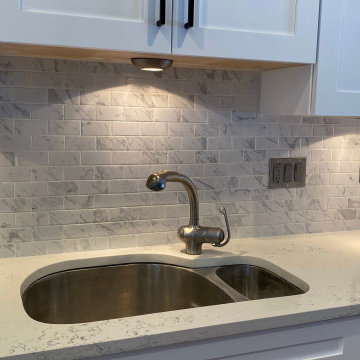
Step into a fusion of sophistication and modernity with our recent project showcased on Houzz. This Marble Kitchen Design & Remodeling exemplifies elegance through its sleek lines, luxurious marble finishes, and state-of-the-art appliances. The thoughtful integration of natural elements and cutting-edge design principles brings a harmonious balance between functionality and style, creating a timeless kitchen space that is both inviting and inspiring. Explore the detailed features, innovative storage solutions, and bespoke design elements that make this kitchen a true epitome of modern home luxury.
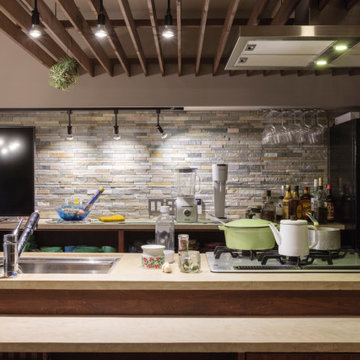
Design ideas for an industrial single-wall separate kitchen in Tokyo with an undermount sink, open cabinets, dark wood cabinets, concrete benchtops, beige splashback, stone tile splashback, stainless steel appliances, dark hardwood floors, brown floor, beige benchtop and coffered.
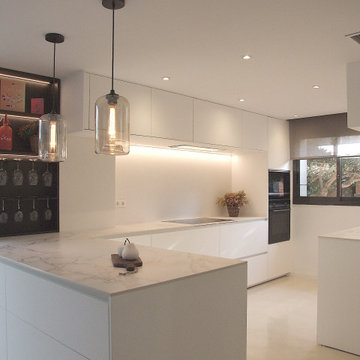
Espacio totalmente cerrado en origen, cocina de 7 m2 y aseo anexo. Espacios oscuros y poco confortables. La propuesta fue desplazar el aseo y derribar tabiques necesarios para el nuevo espacio y diseño de cocina. Ahora, de este modo la luz pasa de un extremo al otro es continua, espacio conectado y fresco.
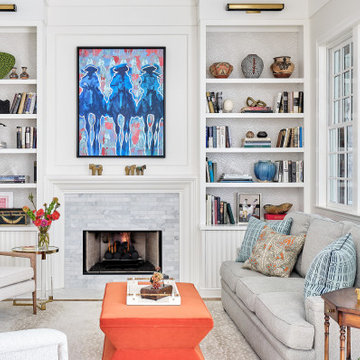
White family room with built-ins and fireplace
Inspiration for a mid-sized transitional open plan kitchen in Charlotte with white cabinets, light hardwood floors, beige floor, white benchtop, open cabinets, wood benchtops and coffered.
Inspiration for a mid-sized transitional open plan kitchen in Charlotte with white cabinets, light hardwood floors, beige floor, white benchtop, open cabinets, wood benchtops and coffered.
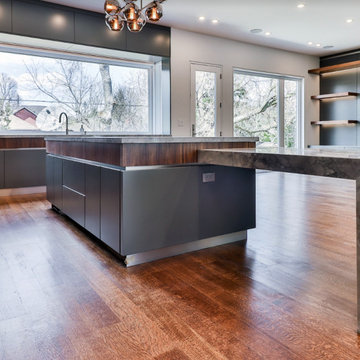
Living Room view from Kitchen
Photo of a large single-wall open plan kitchen in Toronto with a double-bowl sink, open cabinets, grey cabinets, onyx benchtops, grey splashback, timber splashback, black appliances, medium hardwood floors, with island, brown floor, grey benchtop and coffered.
Photo of a large single-wall open plan kitchen in Toronto with a double-bowl sink, open cabinets, grey cabinets, onyx benchtops, grey splashback, timber splashback, black appliances, medium hardwood floors, with island, brown floor, grey benchtop and coffered.
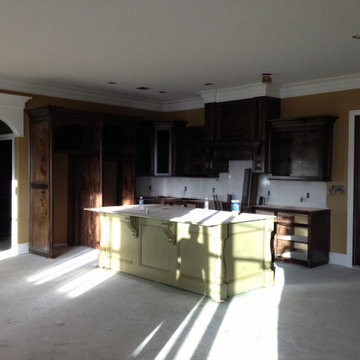
Kitchen Cabinets, Island, Pantry, Vent Hood
Large contemporary l-shaped eat-in kitchen in New Orleans with a double-bowl sink, open cabinets, dark wood cabinets, granite benchtops, beige splashback, travertine splashback, stainless steel appliances, vinyl floors, with island, brown floor, multi-coloured benchtop and coffered.
Large contemporary l-shaped eat-in kitchen in New Orleans with a double-bowl sink, open cabinets, dark wood cabinets, granite benchtops, beige splashback, travertine splashback, stainless steel appliances, vinyl floors, with island, brown floor, multi-coloured benchtop and coffered.
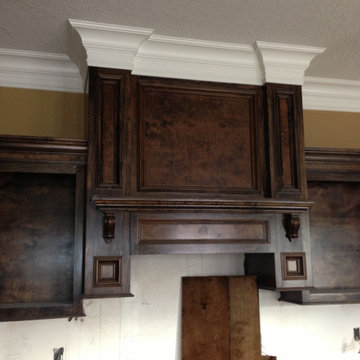
Kitchen Cabinets, Island, Pantry, Vent Hood
Inspiration for a large contemporary l-shaped eat-in kitchen in New Orleans with a double-bowl sink, open cabinets, dark wood cabinets, granite benchtops, beige splashback, travertine splashback, stainless steel appliances, vinyl floors, with island, brown floor, multi-coloured benchtop and coffered.
Inspiration for a large contemporary l-shaped eat-in kitchen in New Orleans with a double-bowl sink, open cabinets, dark wood cabinets, granite benchtops, beige splashback, travertine splashback, stainless steel appliances, vinyl floors, with island, brown floor, multi-coloured benchtop and coffered.
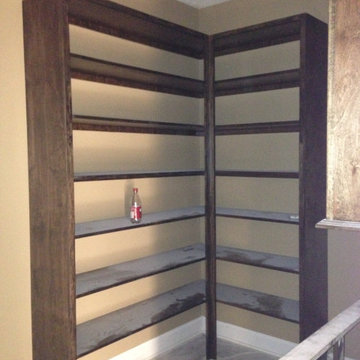
Kitchen Cabinets, Island, Pantry
Inspiration for a large contemporary l-shaped eat-in kitchen in New Orleans with a double-bowl sink, open cabinets, dark wood cabinets, granite benchtops, beige splashback, travertine splashback, stainless steel appliances, vinyl floors, with island, brown floor, multi-coloured benchtop and coffered.
Inspiration for a large contemporary l-shaped eat-in kitchen in New Orleans with a double-bowl sink, open cabinets, dark wood cabinets, granite benchtops, beige splashback, travertine splashback, stainless steel appliances, vinyl floors, with island, brown floor, multi-coloured benchtop and coffered.
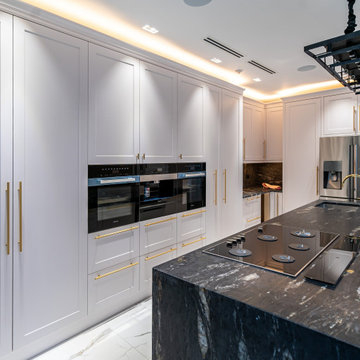
Bespoke Kitchen
Mid-sized modern open plan kitchen in London with an integrated sink, open cabinets, white cabinets, marble benchtops, white splashback, marble splashback, panelled appliances, marble floors, multiple islands, white floor, black benchtop and coffered.
Mid-sized modern open plan kitchen in London with an integrated sink, open cabinets, white cabinets, marble benchtops, white splashback, marble splashback, panelled appliances, marble floors, multiple islands, white floor, black benchtop and coffered.
Kitchen with Open Cabinets and Coffered Design Ideas
1