Kitchen with Open Cabinets and Coloured Appliances Design Ideas
Refine by:
Budget
Sort by:Popular Today
41 - 60 of 117 photos
Item 1 of 3
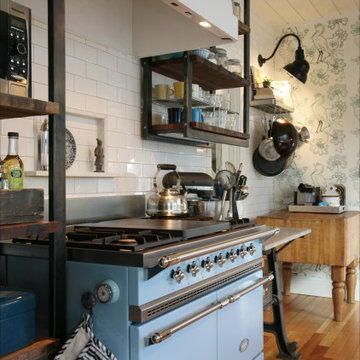
There is a French gas range in Delft Blue by LaCanche and antiques which double as prep spaces and storage.
Custom-made open shelving with steel frames and reclaimed wood are practical and show off favorite serve-ware. ARCIFORM paneled the ceiling, and Florence Broadhurst wallpaper graces the far wall. A refreshed existing bath sits just off the kitchen.
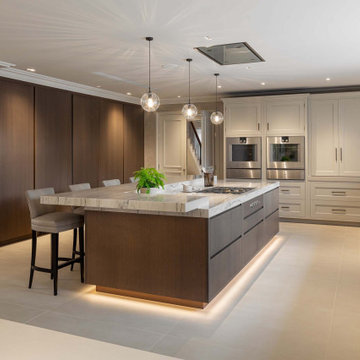
Large modern eat-in kitchen in London with a double-bowl sink, open cabinets, dark wood cabinets, marble benchtops, marble splashback, coloured appliances, ceramic floors, a peninsula, beige floor and white benchtop.
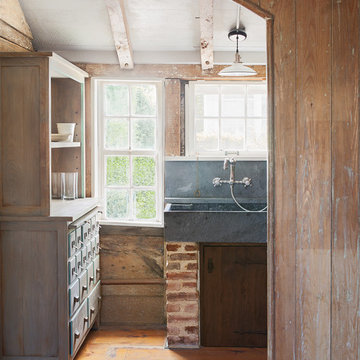
Sam Oberter Photography
This is an example of a small country u-shaped separate kitchen in Providence with a farmhouse sink, open cabinets, distressed cabinets, soapstone benchtops, blue splashback, stone slab splashback, coloured appliances, medium hardwood floors and no island.
This is an example of a small country u-shaped separate kitchen in Providence with a farmhouse sink, open cabinets, distressed cabinets, soapstone benchtops, blue splashback, stone slab splashback, coloured appliances, medium hardwood floors and no island.
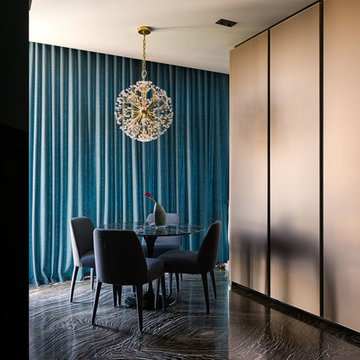
Дизайн Студия Юрия Зименко
Сайт: www.Zimenko.ua
Design ideas for a mid-sized modern single-wall eat-in kitchen in Other with open cabinets, blue cabinets, marble benchtops, blue splashback, marble splashback, coloured appliances, marble floors and black floor.
Design ideas for a mid-sized modern single-wall eat-in kitchen in Other with open cabinets, blue cabinets, marble benchtops, blue splashback, marble splashback, coloured appliances, marble floors and black floor.
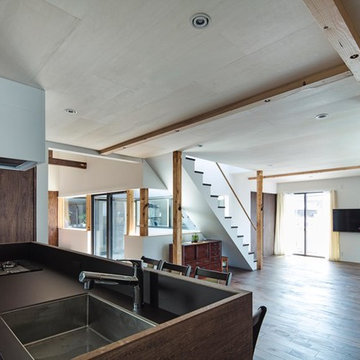
Photo by Kentahasegawa
This is an example of a large asian single-wall open plan kitchen in Nagoya with an undermount sink, open cabinets, coloured appliances, dark hardwood floors, with island and brown floor.
This is an example of a large asian single-wall open plan kitchen in Nagoya with an undermount sink, open cabinets, coloured appliances, dark hardwood floors, with island and brown floor.
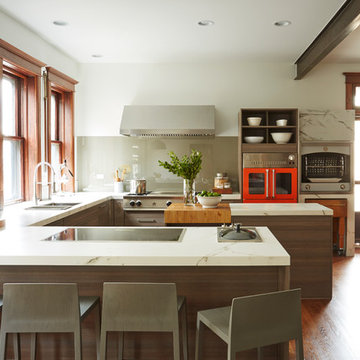
This is an example of a contemporary u-shaped kitchen in Chicago with a double-bowl sink, open cabinets, grey splashback, glass sheet splashback, coloured appliances, medium hardwood floors, multiple islands and orange floor.
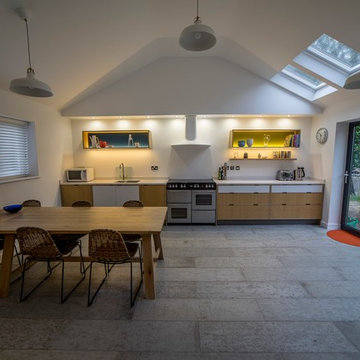
View of main kitchen run showing vaulted ceiling and Concreate concrete floor planks.
Photo - Jon Taylor
Inspiration for a large contemporary single-wall eat-in kitchen in Other with a double-bowl sink, open cabinets, medium wood cabinets, quartz benchtops, white splashback, coloured appliances, concrete floors and no island.
Inspiration for a large contemporary single-wall eat-in kitchen in Other with a double-bowl sink, open cabinets, medium wood cabinets, quartz benchtops, white splashback, coloured appliances, concrete floors and no island.
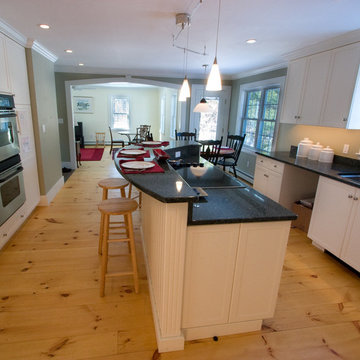
framhouse kitchen
Photo of a large eclectic galley open plan kitchen in New York with an integrated sink, open cabinets, blue cabinets, wood benchtops, yellow splashback, subway tile splashback, coloured appliances and limestone floors.
Photo of a large eclectic galley open plan kitchen in New York with an integrated sink, open cabinets, blue cabinets, wood benchtops, yellow splashback, subway tile splashback, coloured appliances and limestone floors.
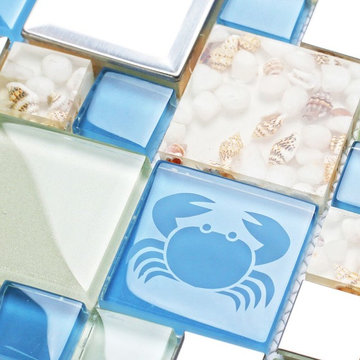
The tile is our new design Marine Animal tile. We add some simple line-drawings of the sea animals, such as the seahorse, crab, whale. This sea theme tile is very beautiful for kitchen backsplash, bath and shower walls. Each of the tile is in 12''x12''. We have two options for customers. One option is 11 sheets per box( covering 11 sq.feet). The other is 5 sheets per box ( covering 5 sq. feet). We have our warehouses both in California and Kentucky. We use UPS ground service to ship tiles which takes 2-6 business days for delivery.
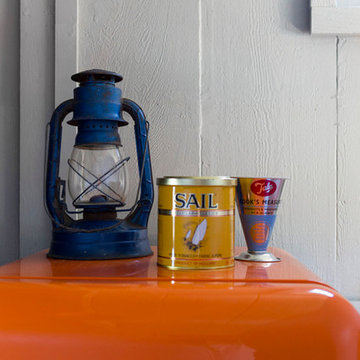
A savvy upgrade of a 1930’s fishing shack on Tomales Bay in Inverness.
The 700-square-foot rental cabin is envisioned as a cozy gentleman’s fishing cabin, reflecting the area’s nautical history, built to fit the context of its surroundings. The cottage is meant to feel like a snapshot in time, where bird watching and reading trump television and technology.
www.seastarcottage.com
Design and Construction by The Englander Building Company
Photography by David Duncan Livingston
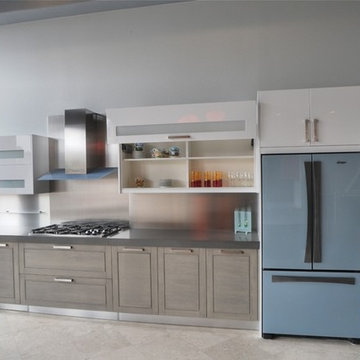
Large modern single-wall eat-in kitchen in Orange County with open cabinets, white cabinets, quartz benchtops, metallic splashback, metal splashback, coloured appliances and limestone floors.
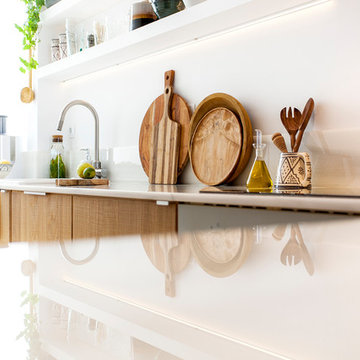
Le Sable Indigo Interiors
This is an example of a mid-sized contemporary l-shaped open plan kitchen in Barcelona with an integrated sink, open cabinets, medium wood cabinets, white splashback, marble splashback, coloured appliances and a peninsula.
This is an example of a mid-sized contemporary l-shaped open plan kitchen in Barcelona with an integrated sink, open cabinets, medium wood cabinets, white splashback, marble splashback, coloured appliances and a peninsula.
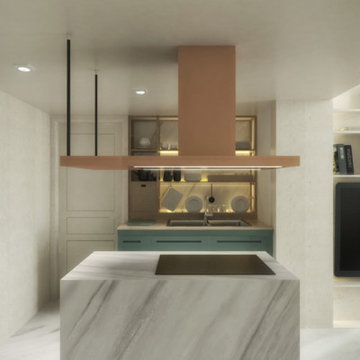
Cucina moderna caratterizzata da un'isola in marmo e dalla cappa in rame.
Inspiration for a small modern l-shaped open plan kitchen in Rome with a drop-in sink, open cabinets, turquoise cabinets, marble benchtops, grey splashback, marble splashback, coloured appliances, marble floors, with island, grey floor and grey benchtop.
Inspiration for a small modern l-shaped open plan kitchen in Rome with a drop-in sink, open cabinets, turquoise cabinets, marble benchtops, grey splashback, marble splashback, coloured appliances, marble floors, with island, grey floor and grey benchtop.
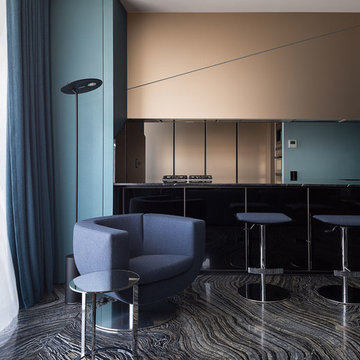
Дизайн Студия Юрия Зименко
Сайт: www.Zimenko.ua
Inspiration for a mid-sized modern single-wall eat-in kitchen in Other with open cabinets, blue cabinets, marble benchtops, blue splashback, marble splashback, coloured appliances, marble floors and black floor.
Inspiration for a mid-sized modern single-wall eat-in kitchen in Other with open cabinets, blue cabinets, marble benchtops, blue splashback, marble splashback, coloured appliances, marble floors and black floor.
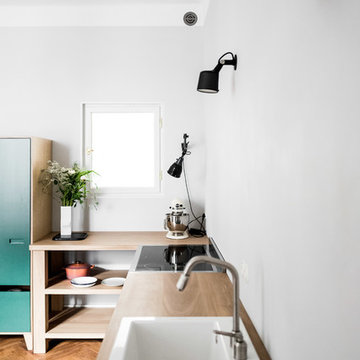
Bilder: Karolina Bąk www.karolinabak.com
Photo of a mid-sized scandinavian l-shaped open plan kitchen in Other with a drop-in sink, open cabinets, wood benchtops, white splashback, timber splashback, coloured appliances, light hardwood floors, white floor and white benchtop.
Photo of a mid-sized scandinavian l-shaped open plan kitchen in Other with a drop-in sink, open cabinets, wood benchtops, white splashback, timber splashback, coloured appliances, light hardwood floors, white floor and white benchtop.
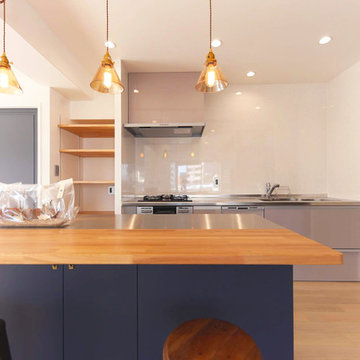
右側の冷蔵庫から、左側収納内部の食器まで1列で配置することで作業性と利便性を兼ねそろえてます。
Inspiration for a large scandinavian single-wall open plan kitchen in Nagoya with an undermount sink, open cabinets, blue cabinets, stainless steel benchtops, white splashback, glass sheet splashback, coloured appliances, light hardwood floors, with island, white floor and grey benchtop.
Inspiration for a large scandinavian single-wall open plan kitchen in Nagoya with an undermount sink, open cabinets, blue cabinets, stainless steel benchtops, white splashback, glass sheet splashback, coloured appliances, light hardwood floors, with island, white floor and grey benchtop.
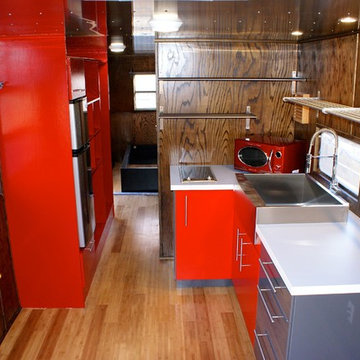
This is an example of a small modern l-shaped eat-in kitchen in Austin with an integrated sink, open cabinets, brown splashback, coloured appliances and laminate floors.
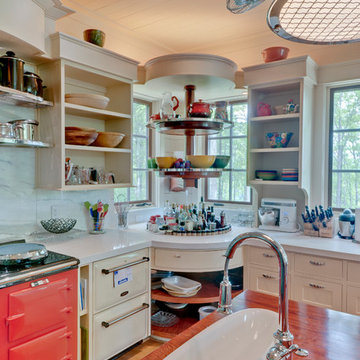
Jeff Miller
Design ideas for a large transitional u-shaped eat-in kitchen in Other with open cabinets, with island, a single-bowl sink, beige cabinets, wood benchtops, white splashback, coloured appliances, light hardwood floors and stone slab splashback.
Design ideas for a large transitional u-shaped eat-in kitchen in Other with open cabinets, with island, a single-bowl sink, beige cabinets, wood benchtops, white splashback, coloured appliances, light hardwood floors and stone slab splashback.
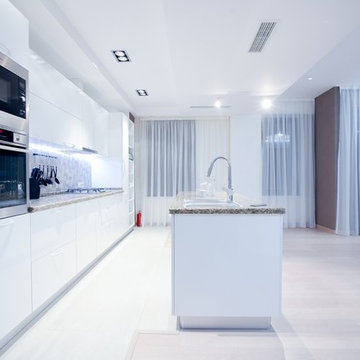
The house is spacious and the interior was designed in a manner, which kept this aspect highlighted: the entrance corridor leads to the large open area, uniting the kitchen, the living room and the dining room; The guest room wall, concealing the wardrobe, has two large incisions, making the wardrobe still part of the bedroom. Compelling design choice was also made for the master bedroom, where two sinks are not shying away from eye, but are rather put on display, as integral element of the bedroom.
CREDITS
Project Leader: Beka Pkhakadze
Copywriter: Mika Motskobili
Photos: Beka Pkhakadze
Location: Tbilisi / Georgia
Type: Residential Interior
Site: 210 sq.m.
Year: 2014
Status: Complete
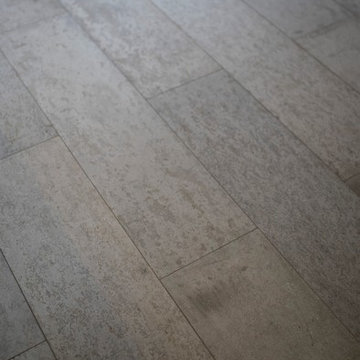
Concreate flooring planks. Precast concrete flooring, pre-finished. Very practical, dimensionally stable, hard-wearing and works very well with underfloor heating.
Photo Jon Taylor
Kitchen with Open Cabinets and Coloured Appliances Design Ideas
3