Kitchen with Open Cabinets and Concrete Benchtops Design Ideas
Refine by:
Budget
Sort by:Popular Today
121 - 140 of 255 photos
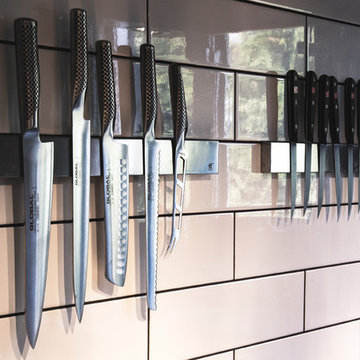
The kitchen backsplash was done in NEMO’s 4×16 Metro White Gloss Subway Tile with a dark grout to match the kitchen trim and to not interfere with the other textures in the kitchen. Metro Wall Tile is NEMO’s classic ceramic tile and is available in a multitude of contemporary sizes and colors.
Photos by: Megan Lawrence
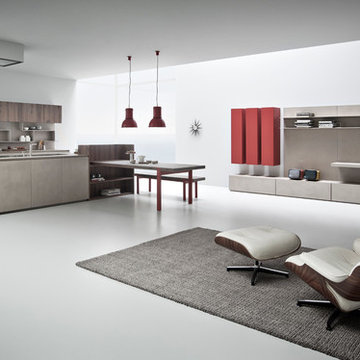
Contemporary Italian kitchen cabinet in resin by Zampieri Cucine. Resin is hand-applied to create a rustic and yet sleek look.
Design ideas for a large modern galley open plan kitchen in San Francisco with a drop-in sink, open cabinets, dark wood cabinets, concrete benchtops, grey splashback, cement tile splashback, stainless steel appliances, cement tiles, with island and grey floor.
Design ideas for a large modern galley open plan kitchen in San Francisco with a drop-in sink, open cabinets, dark wood cabinets, concrete benchtops, grey splashback, cement tile splashback, stainless steel appliances, cement tiles, with island and grey floor.
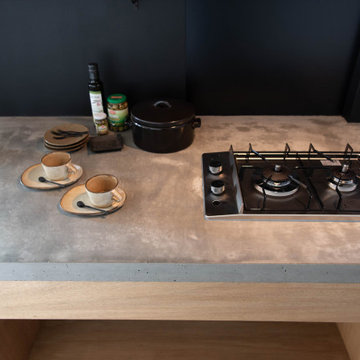
Photo of a small industrial single-wall separate kitchen in Tokyo with a drop-in sink, open cabinets, light wood cabinets, concrete benchtops, black splashback, black appliances, no island and grey benchtop.
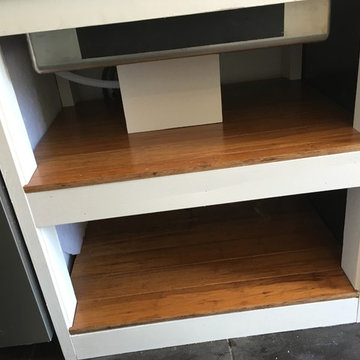
These are custom built counters that have silica inside for a slight crystally sheen. We can put any material in them and polish it out.
Examples: Turquoise and other rock, rare wood samples, gold iron, and other metals, and even man-made glass in any color.
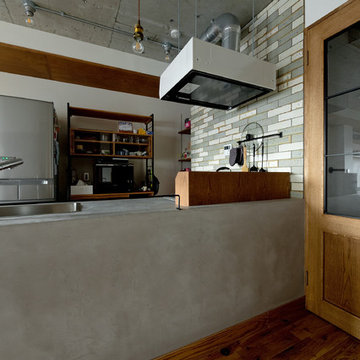
大人なアメリカンレトロスタイル
This is an example of a midcentury open plan kitchen in Osaka with a single-bowl sink, open cabinets, concrete benchtops, ceramic splashback and with island.
This is an example of a midcentury open plan kitchen in Osaka with a single-bowl sink, open cabinets, concrete benchtops, ceramic splashback and with island.
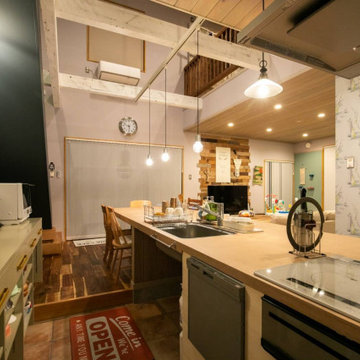
モールテックスの造作キッチン
Photo of a mid-sized contemporary single-wall open plan kitchen in Other with a drop-in sink, open cabinets, beige cabinets, concrete benchtops, multi-coloured splashback, subway tile splashback, terra-cotta floors, a peninsula, beige benchtop and timber.
Photo of a mid-sized contemporary single-wall open plan kitchen in Other with a drop-in sink, open cabinets, beige cabinets, concrete benchtops, multi-coloured splashback, subway tile splashback, terra-cotta floors, a peninsula, beige benchtop and timber.
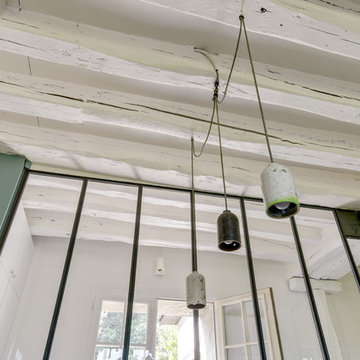
Frédéric Bali
Photo of a large industrial l-shaped separate kitchen in Paris with a farmhouse sink, open cabinets, light wood cabinets, concrete benchtops, green splashback, black appliances, cement tiles, no island, green floor and grey benchtop.
Photo of a large industrial l-shaped separate kitchen in Paris with a farmhouse sink, open cabinets, light wood cabinets, concrete benchtops, green splashback, black appliances, cement tiles, no island, green floor and grey benchtop.
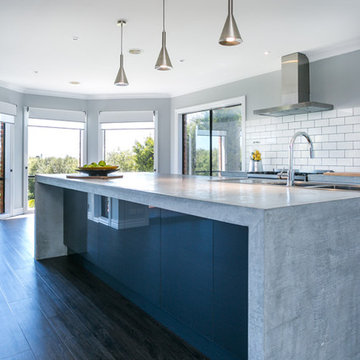
Zesta Kitchens
Inspiration for an expansive contemporary galley eat-in kitchen in Melbourne with a double-bowl sink, open cabinets, white cabinets, concrete benchtops, white splashback, subway tile splashback, stainless steel appliances and with island.
Inspiration for an expansive contemporary galley eat-in kitchen in Melbourne with a double-bowl sink, open cabinets, white cabinets, concrete benchtops, white splashback, subway tile splashback, stainless steel appliances and with island.
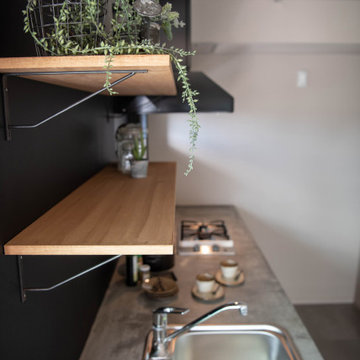
This is an example of a small industrial single-wall separate kitchen in Tokyo with a drop-in sink, open cabinets, light wood cabinets, concrete benchtops, black splashback, black appliances, no island and grey benchtop.
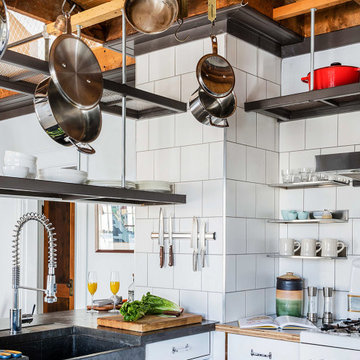
Inspiration for a mid-sized contemporary l-shaped eat-in kitchen in Boston with an undermount sink, open cabinets, white cabinets, concrete benchtops, white splashback, cement tile splashback, white appliances, a peninsula, grey benchtop and exposed beam.
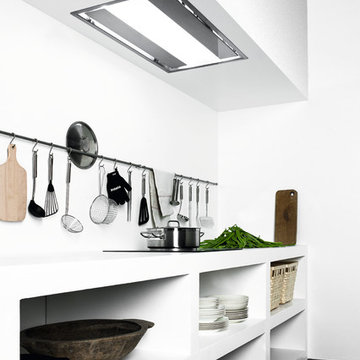
Nuvola 90
Design ideas for a country kitchen in Venice with open cabinets, white cabinets, concrete benchtops, no island, black floor and white benchtop.
Design ideas for a country kitchen in Venice with open cabinets, white cabinets, concrete benchtops, no island, black floor and white benchtop.
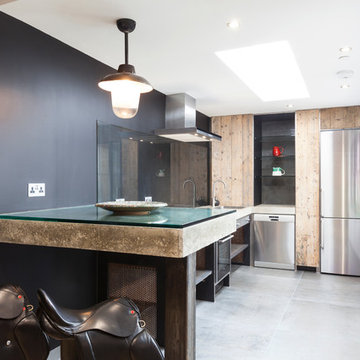
The kitchen in the upper apartment at 321 Portobello Road by Cubic Studios.
Inspiration for a small contemporary galley separate kitchen in London with a drop-in sink, open cabinets, stainless steel cabinets, concrete benchtops, grey splashback, glass sheet splashback, stainless steel appliances, light hardwood floors and with island.
Inspiration for a small contemporary galley separate kitchen in London with a drop-in sink, open cabinets, stainless steel cabinets, concrete benchtops, grey splashback, glass sheet splashback, stainless steel appliances, light hardwood floors and with island.
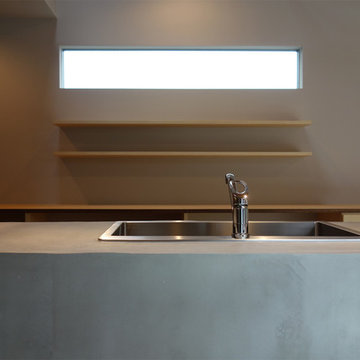
キッチンは奥さんたってのご希望で、コンクリート製でつくり、背面には明かりとりの窓と飾り棚を設けています。
収納は、既成の収納を3箇所入れてうまくカスタマイズしたいとのことで、オープンにしています。
村上建築設計 http://mu-ar.com/
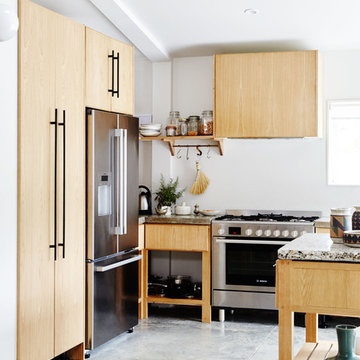
Pippa Drummond
This is an example of a small country l-shaped eat-in kitchen in Auckland with a double-bowl sink, open cabinets, light wood cabinets, concrete benchtops, stainless steel appliances, concrete floors and with island.
This is an example of a small country l-shaped eat-in kitchen in Auckland with a double-bowl sink, open cabinets, light wood cabinets, concrete benchtops, stainless steel appliances, concrete floors and with island.
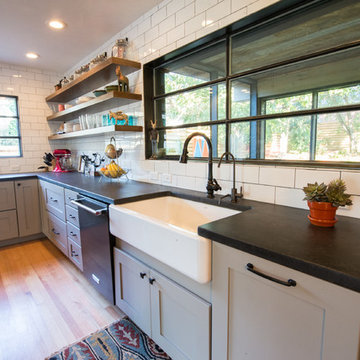
Concrete countertops with porcelain farm sink and metal window frames.
Inspiration for a large transitional l-shaped open plan kitchen in Other with a farmhouse sink, open cabinets, medium wood cabinets, concrete benchtops, white splashback, subway tile splashback, black appliances, medium hardwood floors and with island.
Inspiration for a large transitional l-shaped open plan kitchen in Other with a farmhouse sink, open cabinets, medium wood cabinets, concrete benchtops, white splashback, subway tile splashback, black appliances, medium hardwood floors and with island.
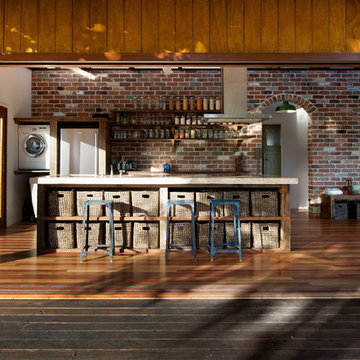
Greg Harm - Tangible Media
Photo of a small tropical single-wall eat-in kitchen in Brisbane with an undermount sink, open cabinets, distressed cabinets, concrete benchtops, stainless steel appliances, medium hardwood floors and multiple islands.
Photo of a small tropical single-wall eat-in kitchen in Brisbane with an undermount sink, open cabinets, distressed cabinets, concrete benchtops, stainless steel appliances, medium hardwood floors and multiple islands.
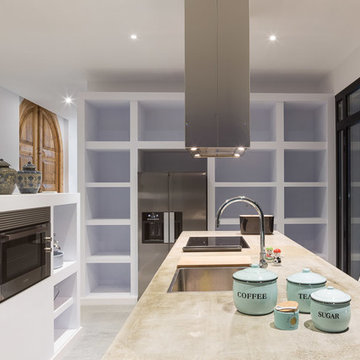
Simón Garcia | Arqfoto.com
Design ideas for a mid-sized transitional galley eat-in kitchen in Barcelona with an integrated sink, open cabinets, white cabinets, concrete benchtops, white splashback, stainless steel appliances, concrete floors and with island.
Design ideas for a mid-sized transitional galley eat-in kitchen in Barcelona with an integrated sink, open cabinets, white cabinets, concrete benchtops, white splashback, stainless steel appliances, concrete floors and with island.
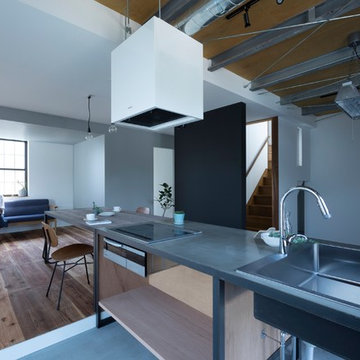
Inspiration for a mid-sized country single-wall open plan kitchen in Other with an undermount sink, open cabinets, medium wood cabinets, concrete benchtops, beige splashback, porcelain splashback, black appliances, concrete floors, with island, grey floor and grey benchtop.
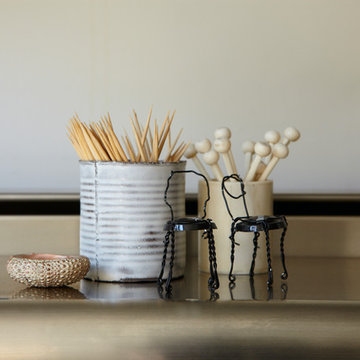
Graham Atkins-Hughes
Mid-sized beach style u-shaped open plan kitchen in New York with an undermount sink, open cabinets, white cabinets, concrete benchtops, metallic splashback, metal splashback, stainless steel appliances, painted wood floors, with island, white floor and grey benchtop.
Mid-sized beach style u-shaped open plan kitchen in New York with an undermount sink, open cabinets, white cabinets, concrete benchtops, metallic splashback, metal splashback, stainless steel appliances, painted wood floors, with island, white floor and grey benchtop.
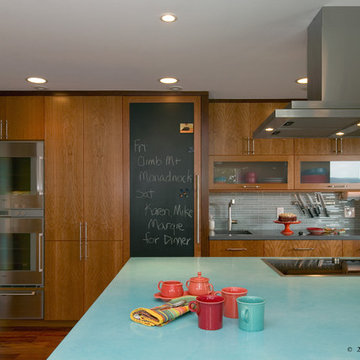
Design ideas for an expansive contemporary u-shaped eat-in kitchen in Boston with an undermount sink, open cabinets, dark wood cabinets, concrete benchtops, blue splashback, matchstick tile splashback, stainless steel appliances, dark hardwood floors and with island.
Kitchen with Open Cabinets and Concrete Benchtops Design Ideas
7