Kitchen with Open Cabinets and Concrete Benchtops Design Ideas
Refine by:
Budget
Sort by:Popular Today
1 - 20 of 255 photos
Item 1 of 3

Photo of a mid-sized beach style u-shaped eat-in kitchen in Melbourne with a farmhouse sink, open cabinets, distressed cabinets, concrete benchtops, white splashback, shiplap splashback, coloured appliances, light hardwood floors, brown floor and grey benchtop.
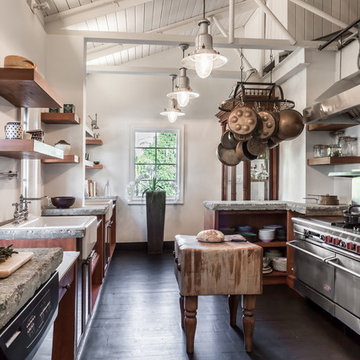
Large country galley separate kitchen in Miami with metallic splashback, dark hardwood floors, a farmhouse sink, open cabinets, medium wood cabinets, concrete benchtops, metal splashback, stainless steel appliances, with island and black floor.
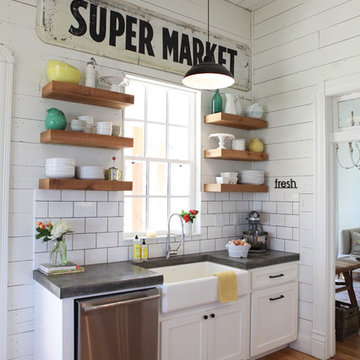
http://mollywinnphotography.com
Mid-sized country kitchen in Austin with a farmhouse sink, concrete benchtops, white splashback, subway tile splashback, stainless steel appliances, medium hardwood floors, white cabinets and open cabinets.
Mid-sized country kitchen in Austin with a farmhouse sink, concrete benchtops, white splashback, subway tile splashback, stainless steel appliances, medium hardwood floors, white cabinets and open cabinets.
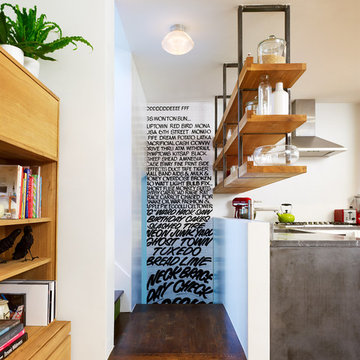
Suspended Shelving with concrete counter tops below and custom cabinetry. New staircase for split level house.
© Joe Fletcher Photography
Photo of a contemporary kitchen in New York with concrete benchtops and open cabinets.
Photo of a contemporary kitchen in New York with concrete benchtops and open cabinets.
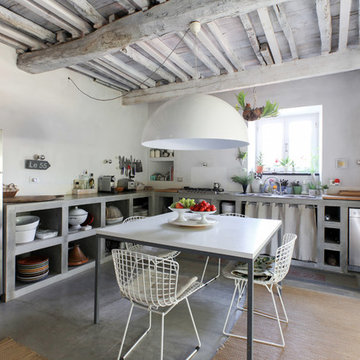
Adriano Castelli © 2018 Houzz
This is an example of a mediterranean l-shaped eat-in kitchen in Milan with a drop-in sink, open cabinets, grey cabinets, concrete benchtops, white splashback, stainless steel appliances, concrete floors, no island, grey floor and grey benchtop.
This is an example of a mediterranean l-shaped eat-in kitchen in Milan with a drop-in sink, open cabinets, grey cabinets, concrete benchtops, white splashback, stainless steel appliances, concrete floors, no island, grey floor and grey benchtop.
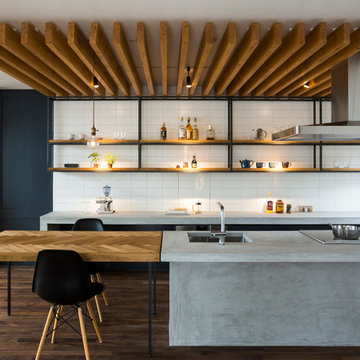
photo by Toshihiro Sobajima
Inspiration for a contemporary eat-in kitchen in Other with an undermount sink, open cabinets, concrete benchtops, white splashback, subway tile splashback, dark hardwood floors, a peninsula, brown floor and grey benchtop.
Inspiration for a contemporary eat-in kitchen in Other with an undermount sink, open cabinets, concrete benchtops, white splashback, subway tile splashback, dark hardwood floors, a peninsula, brown floor and grey benchtop.
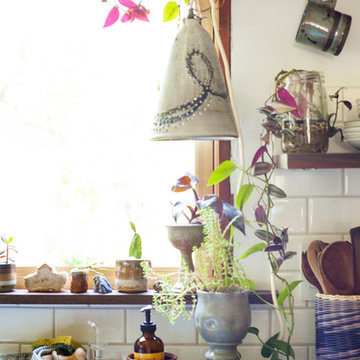
Photo: A Darling Felicity Photography © 2015 Houzz
Design ideas for a mid-sized eclectic galley kitchen pantry in Portland with open cabinets, concrete benchtops, metallic splashback, stainless steel appliances and medium hardwood floors.
Design ideas for a mid-sized eclectic galley kitchen pantry in Portland with open cabinets, concrete benchtops, metallic splashback, stainless steel appliances and medium hardwood floors.
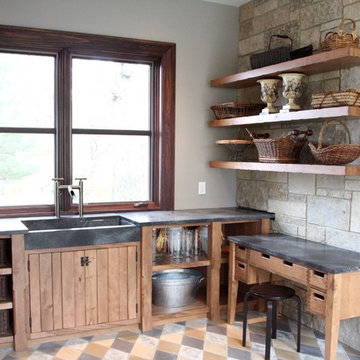
Custom cabinets for a garden shed getaway
Photo of a mid-sized country separate kitchen in Chicago with a farmhouse sink, open cabinets, medium wood cabinets, concrete benchtops, ceramic floors and multi-coloured floor.
Photo of a mid-sized country separate kitchen in Chicago with a farmhouse sink, open cabinets, medium wood cabinets, concrete benchtops, ceramic floors and multi-coloured floor.
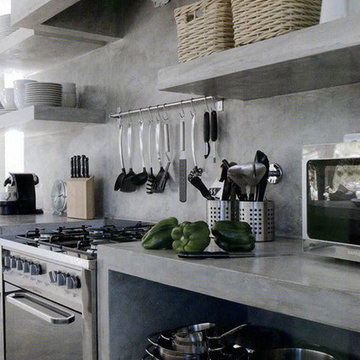
Inspiration for a mid-sized industrial single-wall eat-in kitchen in Columbus with an integrated sink, open cabinets, grey cabinets, concrete benchtops, grey splashback, cement tile splashback, stainless steel appliances, concrete floors, with island, grey floor and grey benchtop.
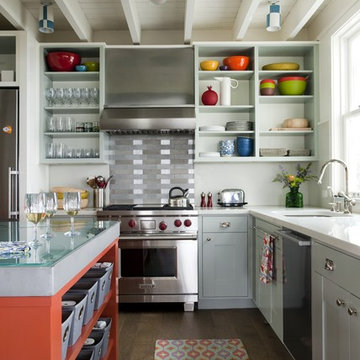
Architect: Charles Myer & Partners
Interior Design: Andra Birkerts
Photo Credit: Eric Roth
Beach style l-shaped kitchen in Boston with concrete benchtops, an undermount sink, open cabinets, grey cabinets, metallic splashback, metal splashback and stainless steel appliances.
Beach style l-shaped kitchen in Boston with concrete benchtops, an undermount sink, open cabinets, grey cabinets, metallic splashback, metal splashback and stainless steel appliances.

Design ideas for a mid-sized contemporary l-shaped open plan kitchen in Brisbane with a double-bowl sink, open cabinets, medium wood cabinets, concrete benchtops, white splashback, ceramic splashback, stainless steel appliances, light hardwood floors, with island, grey benchtop and timber.
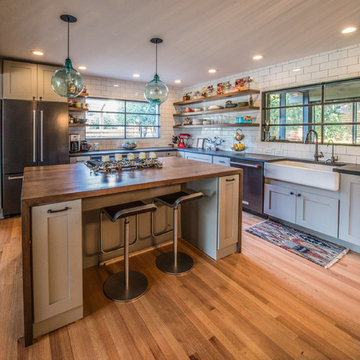
This is an example of a large transitional l-shaped open plan kitchen in Other with a farmhouse sink, open cabinets, medium wood cabinets, concrete benchtops, white splashback, subway tile splashback, black appliances, medium hardwood floors and with island.
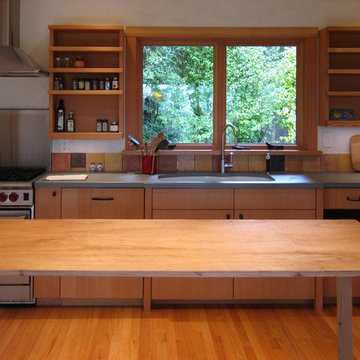
The owners of this modest 2,300 square foot country home wanted to minimize their impact on the Earth and establish a lasting connection to nature. The project employed local craftsmen and used natural, recycled, locally sourced materials. The sunroom features an earthen mud floor made from the soil of the site! The house employs passive solar design concepts; the sunroom, situated at the center of the house, captures the warmth of the sun and radiates it throughout the living spaces. With sustainable building techniques, sensitive attention to the surrounding environment, and framed views of the exterior from every interior space, this house celebrates its site and connection to the land.
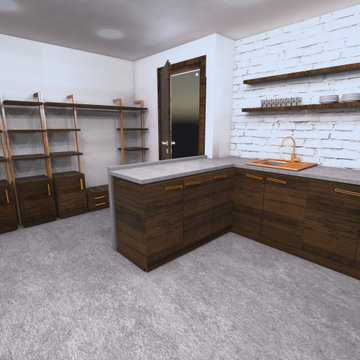
This is an example of a small industrial l-shaped eat-in kitchen in Barcelona with open cabinets, dark wood cabinets, concrete benchtops, a peninsula and grey benchtop.
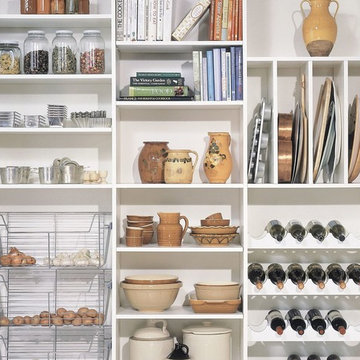
This is an example of a mid-sized traditional single-wall kitchen pantry in San Diego with open cabinets, white cabinets, concrete benchtops and white splashback.
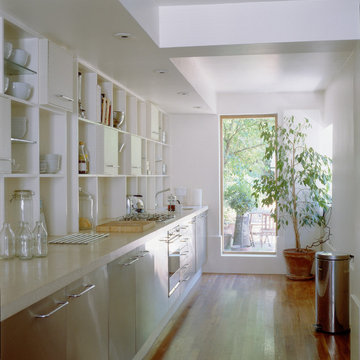
Small terraced house was opened up to make the most of the limited floor area and create a light contemporary living space
Photo of a small contemporary single-wall eat-in kitchen in Other with open cabinets, white cabinets, concrete benchtops, medium hardwood floors and no island.
Photo of a small contemporary single-wall eat-in kitchen in Other with open cabinets, white cabinets, concrete benchtops, medium hardwood floors and no island.
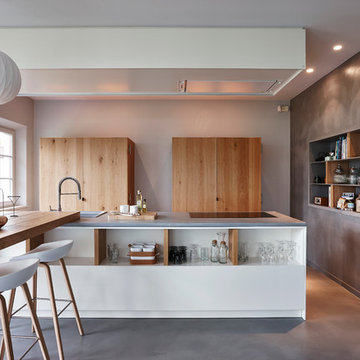
Cuisine en béton ciré gris Acier Marius Aurenti. Réalisation Nancy Geeranert.
Inspiration for a large contemporary galley eat-in kitchen in Grenoble with medium wood cabinets, concrete benchtops, concrete floors, multiple islands, a drop-in sink and open cabinets.
Inspiration for a large contemporary galley eat-in kitchen in Grenoble with medium wood cabinets, concrete benchtops, concrete floors, multiple islands, a drop-in sink and open cabinets.
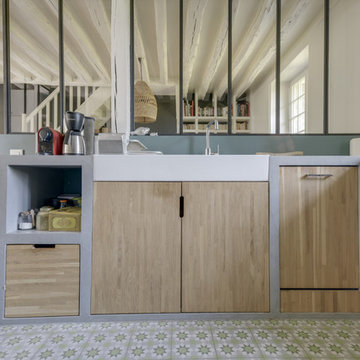
Frédéric Bali
This is an example of a large mediterranean l-shaped separate kitchen in Paris with a farmhouse sink, open cabinets, light wood cabinets, concrete benchtops, green splashback, black appliances, cement tiles, no island, green floor and grey benchtop.
This is an example of a large mediterranean l-shaped separate kitchen in Paris with a farmhouse sink, open cabinets, light wood cabinets, concrete benchtops, green splashback, black appliances, cement tiles, no island, green floor and grey benchtop.
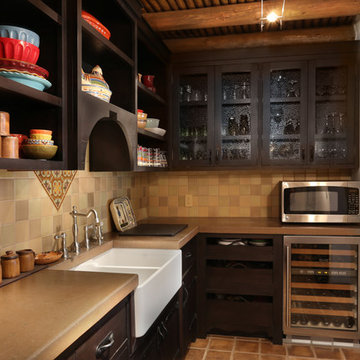
Butler pantry with Monterey style custom cabinetry, concrete counter top, , stainless steel appliances, wine refrigerator, porcelain apron farm sink, smooth plaster walls, peeled log (viga) ceiling, concrete tile floor.
Photo by Velen Chan
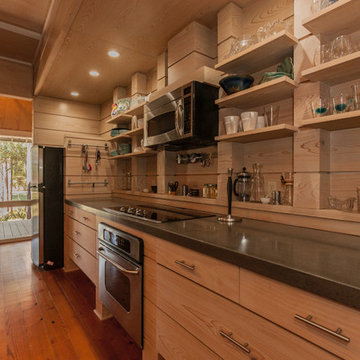
Rick Cooper Photography
Design ideas for a mid-sized country galley eat-in kitchen in Other with an undermount sink, open cabinets, concrete benchtops, stainless steel appliances, medium hardwood floors and brown floor.
Design ideas for a mid-sized country galley eat-in kitchen in Other with an undermount sink, open cabinets, concrete benchtops, stainless steel appliances, medium hardwood floors and brown floor.
Kitchen with Open Cabinets and Concrete Benchtops Design Ideas
1