Kitchen with Open Cabinets and Dark Hardwood Floors Design Ideas
Refine by:
Budget
Sort by:Popular Today
1 - 20 of 602 photos
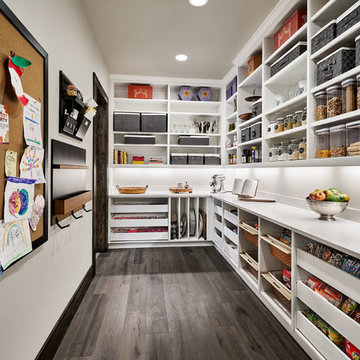
Inspiration for a large country l-shaped kitchen pantry in Portland with open cabinets, white cabinets, quartz benchtops, white splashback, dark hardwood floors, no island, brown floor and white benchtop.
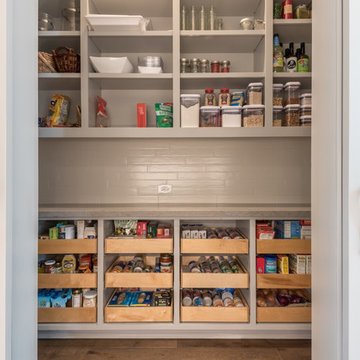
This is an example of a large traditional l-shaped kitchen pantry in Houston with open cabinets, grey cabinets, dark hardwood floors and brown floor.
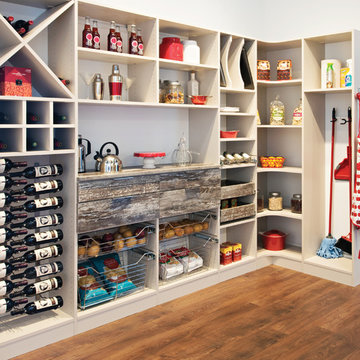
This pantry design shows how two different cabinetry colors work together to create and unique and beautiful space.
Custom Closets Sarasota County Manatee County Custom Storage Sarasota County Manatee County
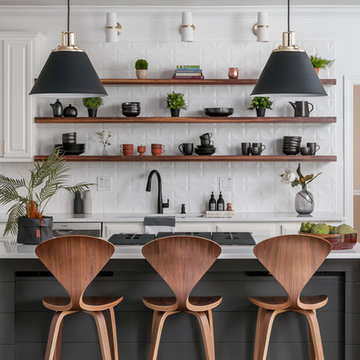
We removed some of the top cabinets and replaced them with open shelves. We also added geometric backsplash tiles and light sconces.
Design ideas for a mid-sized modern l-shaped eat-in kitchen in Atlanta with open cabinets, dark wood cabinets, quartzite benchtops, white splashback, with island, white benchtop, a drop-in sink, ceramic splashback, stainless steel appliances, dark hardwood floors and brown floor.
Design ideas for a mid-sized modern l-shaped eat-in kitchen in Atlanta with open cabinets, dark wood cabinets, quartzite benchtops, white splashback, with island, white benchtop, a drop-in sink, ceramic splashback, stainless steel appliances, dark hardwood floors and brown floor.
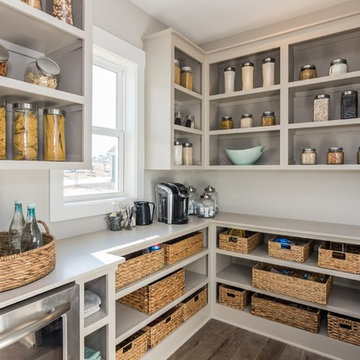
Tour Factory
Design ideas for a transitional kitchen pantry in Raleigh with open cabinets, grey cabinets, stainless steel appliances and dark hardwood floors.
Design ideas for a transitional kitchen pantry in Raleigh with open cabinets, grey cabinets, stainless steel appliances and dark hardwood floors.
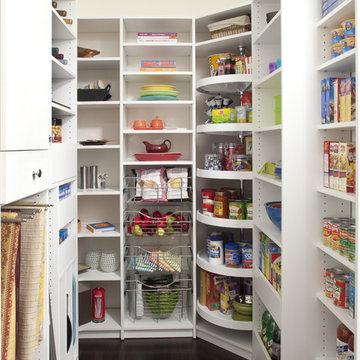
This custom designed pantry can store a variety of supplies and food items. These include glassware, tablecloths and napkins which are all easily accessible.
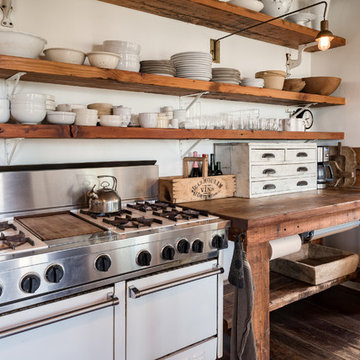
Photo by Bart Edson Photography
Http://www.bartedson.com
Country kitchen in San Francisco with open cabinets, medium wood cabinets, wood benchtops, white splashback, white appliances, dark hardwood floors, brown floor and brown benchtop.
Country kitchen in San Francisco with open cabinets, medium wood cabinets, wood benchtops, white splashback, white appliances, dark hardwood floors, brown floor and brown benchtop.
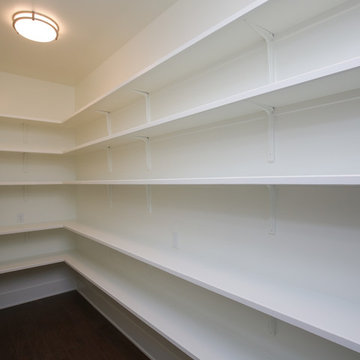
Stephen Thrift Phtography
Design ideas for a large transitional u-shaped kitchen pantry in Raleigh with a farmhouse sink, white cabinets, granite benchtops, white splashback, ceramic splashback, stainless steel appliances, with island, brown floor, open cabinets and dark hardwood floors.
Design ideas for a large transitional u-shaped kitchen pantry in Raleigh with a farmhouse sink, white cabinets, granite benchtops, white splashback, ceramic splashback, stainless steel appliances, with island, brown floor, open cabinets and dark hardwood floors.
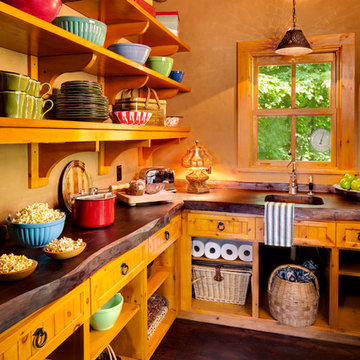
Country kitchen pantry in Milwaukee with a single-bowl sink, open cabinets, medium wood cabinets, wood benchtops, dark hardwood floors and brown floor.
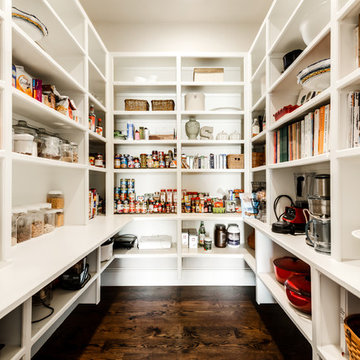
Blane Balduf
Inspiration for a large transitional u-shaped kitchen pantry in Dallas with white cabinets, open cabinets and dark hardwood floors.
Inspiration for a large transitional u-shaped kitchen pantry in Dallas with white cabinets, open cabinets and dark hardwood floors.
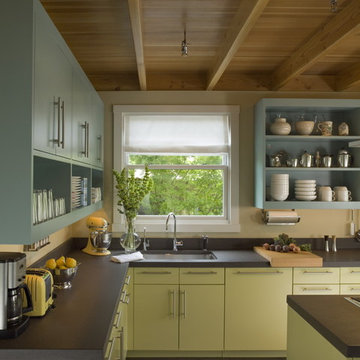
Kitchen towards sink and window.
Photography by Sharon Risedorph;
In Collaboration with designer and client Stacy Eisenmann.
For questions on this project please contact Stacy at Eisenmann Architecture. (www.eisenmannarchitecture.com)
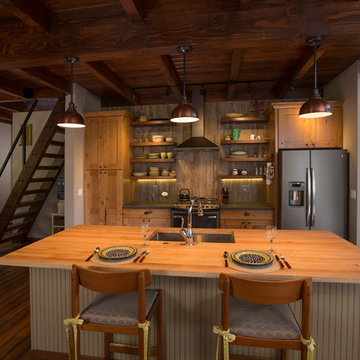
Photos credited to Imagesmith- Scott Smith
Open and functional kitchen, access everything with your fingertips. Including the dining room, wood burning stove, and living area. The structural Douglas Fir post and ceiling beams set the tone along with the stain matched 2x6 pine tongue and groove ceiling –this also serves as the finished floor surface at the loft above. Dreaming a cozy feel at the kitchen/dining area a darker stain was used to visual provide a shorter ceiling height to a 9’ plate line. The knotty Alder floating shelves and wall cabinetry share their own natural finish with a chocolate glazing. The island cabinet was of painted maple with a chocolate glaze as well, this unit wanted to look like a piece of furniture that was brought into the ‘cabin’ rather than built-in, again with a value minded approach. The flooring is a pre-finished engineered ½” Oak flooring, and again with the darker shade we wanted to emotionally deliver the cozier feel for the space. Additionally, lighting is essential to a cook’s –and kitchen’s- performance. We needed there to be ample lighting but only wanted to draw attention to the pendants above the island and the dining chandelier. We opted to wash the back splash and the counter tops with hidden LED strips. We then elected to use track lighting over the cooking area with as small of heads as possible and in black to make them ‘go away’ or get lost in the sauce.
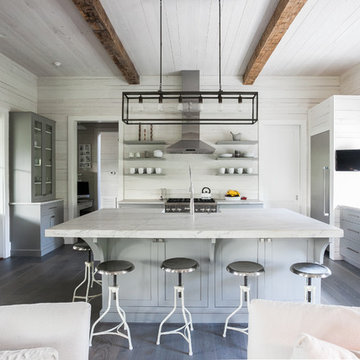
CHD Magazine
This is an example of a transitional open plan kitchen in Charleston with open cabinets, grey cabinets, stainless steel appliances, dark hardwood floors, with island, marble benchtops, white splashback and timber splashback.
This is an example of a transitional open plan kitchen in Charleston with open cabinets, grey cabinets, stainless steel appliances, dark hardwood floors, with island, marble benchtops, white splashback and timber splashback.
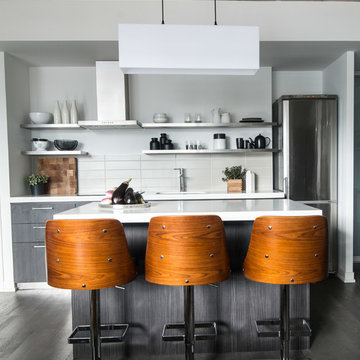
The hint of black and white carried throughout in kitchen,by Lux Design, keep consistent with the masculine look of this industrial condo.
The touches of wood added in this space in the kitchen and living area, add a sense of texture in this modern space.
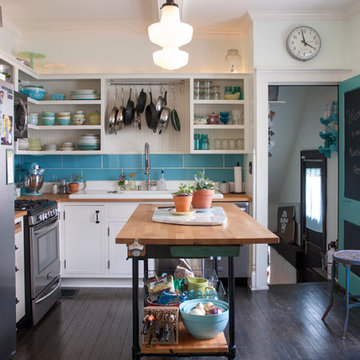
In the kitchen, the feeling is light and airy, thanks to a soft color palette and open shelving. Rather than create a massive center island, Kiel applied his handy work to an array of inexpensive materials, resulting in an island work table with open shelving. By keeping sight lines open down below, the kitchen gains a greater feeling of space.
Wall Color, Lightest Sky, by Pantone for Valspar; Counter top, IKEA; Pendant Fixtures, Home Depot
Photo: Adrienne DeRosa Photography © 2014 Houzz
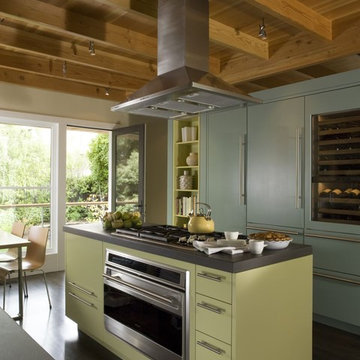
Kitchen towards Cabinetry Wall
Photography by Sharon Risedorph;
In Collaboration with designer and client Stacy Eisenmann (Eisenmann Architecture - www.eisenmannarchitecture.com)
For questions on this project please contact Stacy at Eisenmann Architecture.
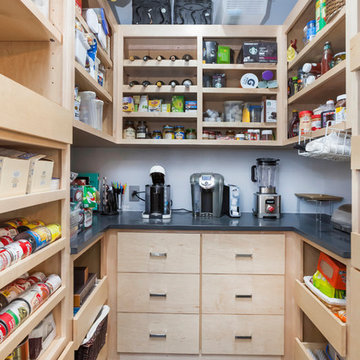
The Modern-Style Kitchen Includes Italian custom-made cabinetry, electrically operated, new custom-made pantries, granite backsplash, wood flooring and granite countertops. The kitchen island combined exotic quartzite and accent wood countertops. Appliances included: built-in refrigerator with custom hand painted glass panel, wolf appliances, and amazing Italian Terzani chandelier.
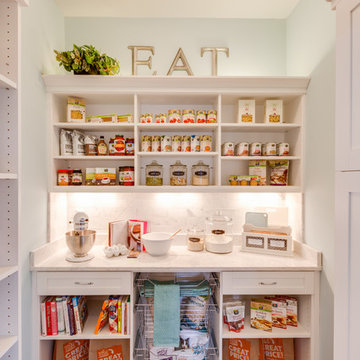
Jonathan Edwards Media
Design ideas for a small traditional single-wall kitchen pantry in Other with open cabinets, white cabinets and dark hardwood floors.
Design ideas for a small traditional single-wall kitchen pantry in Other with open cabinets, white cabinets and dark hardwood floors.
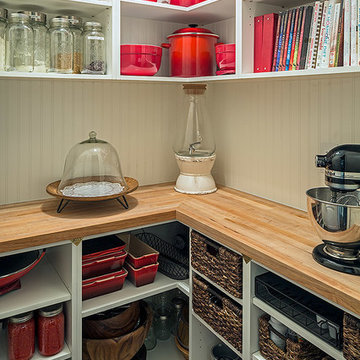
Peter A. Sellar
Design ideas for a mid-sized traditional l-shaped kitchen pantry in Toronto with white cabinets, wood benchtops, open cabinets and dark hardwood floors.
Design ideas for a mid-sized traditional l-shaped kitchen pantry in Toronto with white cabinets, wood benchtops, open cabinets and dark hardwood floors.
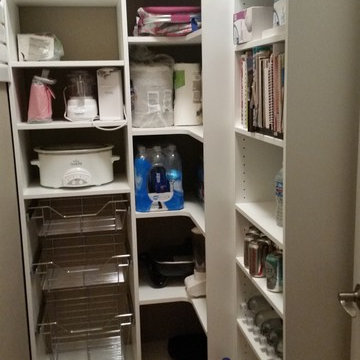
Michael J Letvin
This is an example of a small contemporary l-shaped kitchen pantry in Detroit with open cabinets, white cabinets, laminate benchtops and dark hardwood floors.
This is an example of a small contemporary l-shaped kitchen pantry in Detroit with open cabinets, white cabinets, laminate benchtops and dark hardwood floors.
Kitchen with Open Cabinets and Dark Hardwood Floors Design Ideas
1