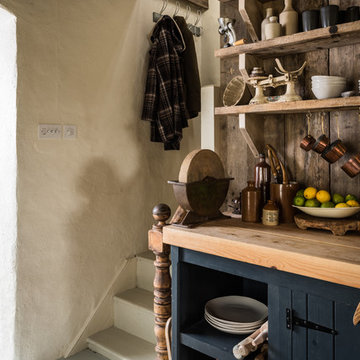Kitchen with Open Cabinets and Grey Cabinets Design Ideas
Refine by:
Budget
Sort by:Popular Today
41 - 60 of 281 photos
Item 1 of 3
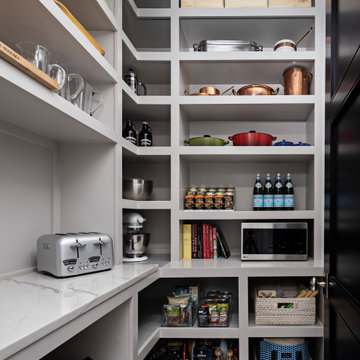
These days, we design the Butler’s Pantry and Walk In Pantry to do the “heavy lifting” ?? for the kitchen. With undercounter refrigerators, appliance stations, built-in microwaves, these back-kitchen zones are the workhorses ? of the kitchen. And we believe they should be just as gorgeous!
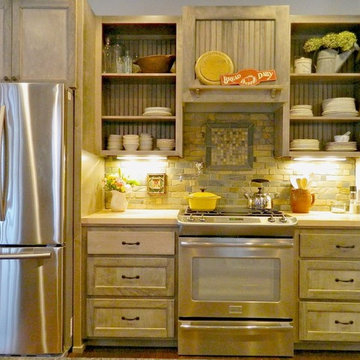
Design ideas for a mid-sized country galley eat-in kitchen in Minneapolis with a farmhouse sink, open cabinets, grey cabinets, wood benchtops, grey splashback, stone tile splashback, stainless steel appliances, dark hardwood floors and with island.
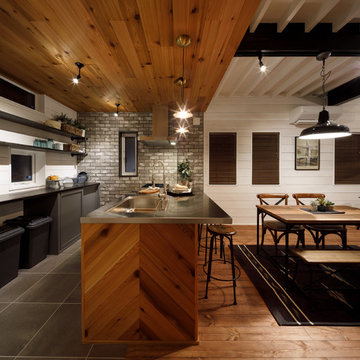
Design ideas for a mid-sized midcentury single-wall open plan kitchen in Other with an integrated sink, open cabinets, grey cabinets, stainless steel benchtops, grey splashback, porcelain splashback and a peninsula.
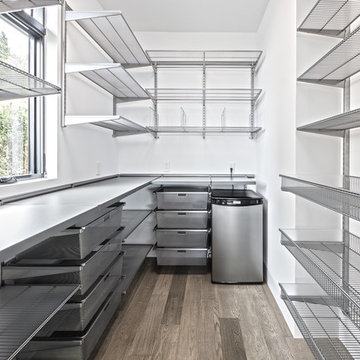
Design ideas for a mid-sized contemporary kitchen pantry in Seattle with open cabinets, grey cabinets, medium hardwood floors and brown floor.
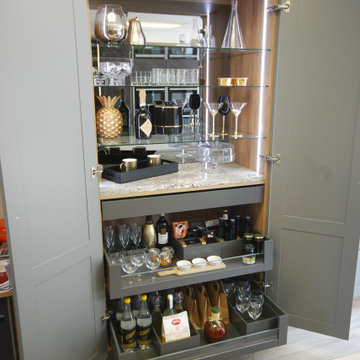
Bespoke storage solutions from Saffron Interiors. Pantries, larders, dressers, space towers and cocktail cabinets.
Inspiration for a small eclectic galley kitchen pantry in Surrey with open cabinets, grey cabinets, quartzite benchtops, no island and white benchtop.
Inspiration for a small eclectic galley kitchen pantry in Surrey with open cabinets, grey cabinets, quartzite benchtops, no island and white benchtop.
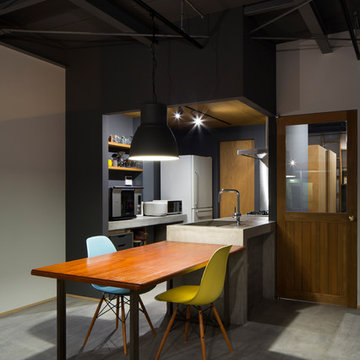
写真:富田英次
Photo of a small industrial single-wall open plan kitchen in Osaka with an undermount sink, open cabinets, grey cabinets, concrete benchtops, metallic splashback, concrete floors, with island, grey floor and grey benchtop.
Photo of a small industrial single-wall open plan kitchen in Osaka with an undermount sink, open cabinets, grey cabinets, concrete benchtops, metallic splashback, concrete floors, with island, grey floor and grey benchtop.
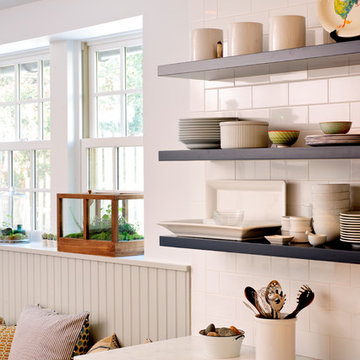
Pinemar, Inc.- Philadelphia General Contractor & Home Builder.
Photos © Paul S. Bartholomew Photography
This is an example of a mid-sized transitional l-shaped kitchen in Philadelphia with grey cabinets, white splashback, subway tile splashback, marble benchtops, a farmhouse sink, open cabinets, stainless steel appliances, dark hardwood floors and with island.
This is an example of a mid-sized transitional l-shaped kitchen in Philadelphia with grey cabinets, white splashback, subway tile splashback, marble benchtops, a farmhouse sink, open cabinets, stainless steel appliances, dark hardwood floors and with island.
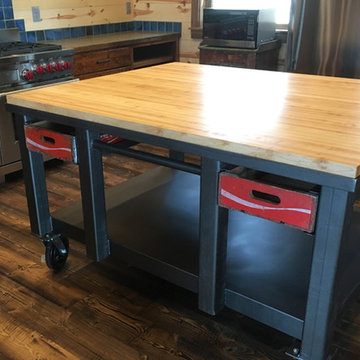
Armani Fine Woodworking Hard Maple Butcher Block Kitchen Island Countertop. Armanifinewoodworking.com. Custom Made-to-Order. Shipped Nationwide.
Photo of a mid-sized industrial l-shaped open plan kitchen in Other with a farmhouse sink, open cabinets, grey cabinets, wood benchtops, blue splashback, ceramic splashback, stainless steel appliances, dark hardwood floors, with island, brown floor and white benchtop.
Photo of a mid-sized industrial l-shaped open plan kitchen in Other with a farmhouse sink, open cabinets, grey cabinets, wood benchtops, blue splashback, ceramic splashback, stainless steel appliances, dark hardwood floors, with island, brown floor and white benchtop.
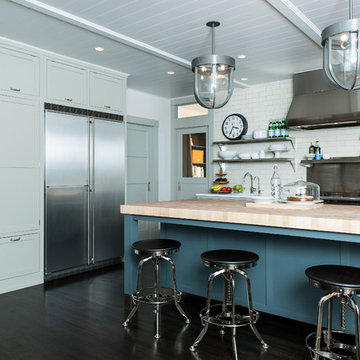
Photos by Scott LePage Photography
Contemporary kitchen in New York with open cabinets, grey cabinets, wood benchtops, white splashback, subway tile splashback and stainless steel appliances.
Contemporary kitchen in New York with open cabinets, grey cabinets, wood benchtops, white splashback, subway tile splashback and stainless steel appliances.
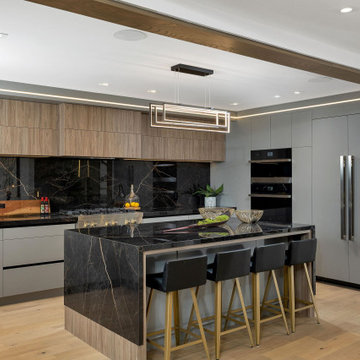
Mid-sized modern u-shaped eat-in kitchen in Toronto with open cabinets, grey cabinets, granite benchtops, black splashback, granite splashback, black appliances, with island, brown floor, black benchtop and recessed.
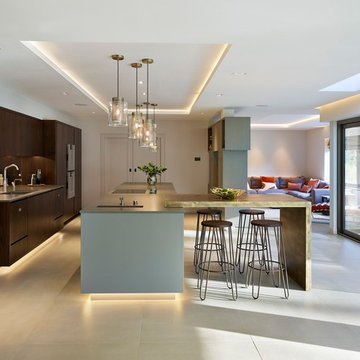
This large open plan kitchen features a combination of stunning textures as well as colours from natural wood grain, to copper and hand painted elements creating an exciting Mix & Match style. An open room divider provides the perfect zoning piece of furniture to allow interaction between the kitchen and cosy relaxed seating area. A large dining area forms the other end of the room for continued conversation whilst entertaining and cooking.
Photography credit:Darren Chung
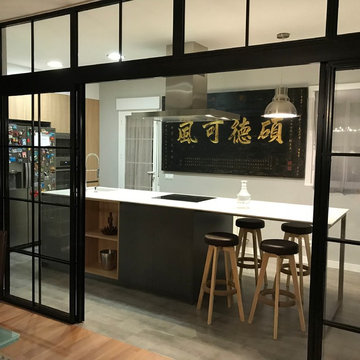
Carmen Bejarano
Large modern single-wall open plan kitchen in Madrid with open cabinets, grey cabinets, quartz benchtops, brown splashback, ceramic splashback, stainless steel appliances, ceramic floors, with island and brown floor.
Large modern single-wall open plan kitchen in Madrid with open cabinets, grey cabinets, quartz benchtops, brown splashback, ceramic splashback, stainless steel appliances, ceramic floors, with island and brown floor.
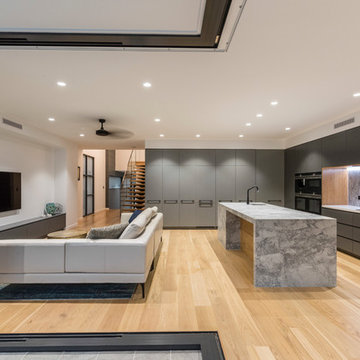
Kitchen and family area
Design ideas for a mid-sized modern galley open plan kitchen in Brisbane with an undermount sink, open cabinets, grey cabinets, marble benchtops, yellow splashback, marble splashback, black appliances, light hardwood floors, with island, beige floor and white benchtop.
Design ideas for a mid-sized modern galley open plan kitchen in Brisbane with an undermount sink, open cabinets, grey cabinets, marble benchtops, yellow splashback, marble splashback, black appliances, light hardwood floors, with island, beige floor and white benchtop.
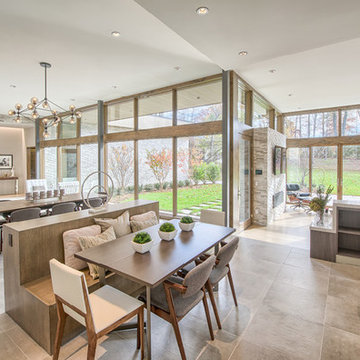
Simonian Rosenbaum Architects
Photo of a large contemporary u-shaped open plan kitchen in New York with open cabinets, grey cabinets, quartz benchtops, ceramic floors and multiple islands.
Photo of a large contemporary u-shaped open plan kitchen in New York with open cabinets, grey cabinets, quartz benchtops, ceramic floors and multiple islands.
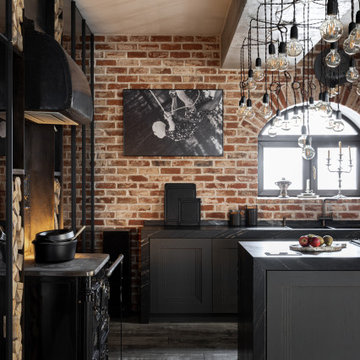
Воссоздание кирпичной кладки: BRICKTILES.ru
Дизайн кухни: VIRS ARCH
Фото: Никита Теплицкий
Стилист: Кира Прохорова
This is an example of a mid-sized contemporary l-shaped kitchen in Moscow with a double-bowl sink, open cabinets, grey cabinets, brown splashback, brick splashback, black appliances, with island, grey floor, black benchtop and exposed beam.
This is an example of a mid-sized contemporary l-shaped kitchen in Moscow with a double-bowl sink, open cabinets, grey cabinets, brown splashback, brick splashback, black appliances, with island, grey floor, black benchtop and exposed beam.
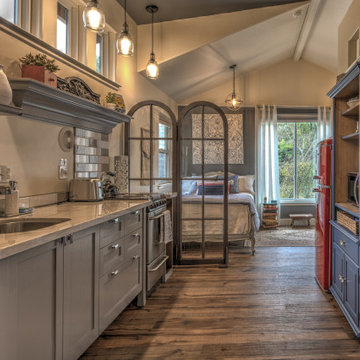
Small beach style galley open plan kitchen in San Francisco with an undermount sink, open cabinets, grey cabinets, marble benchtops, grey splashback, glass tile splashback, stainless steel appliances, medium hardwood floors, with island, beige floor and white benchtop.
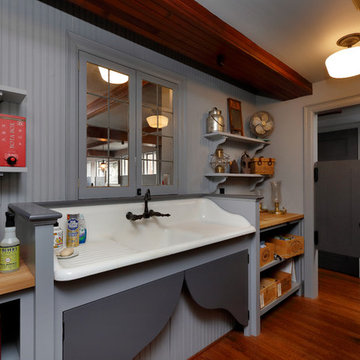
The pantry behind the condo kitchen provides much open-shelf storage and utility space. Beaded board paneling, an antique drain-board sink, and antique window give it vintage style that matches that of the rest of the living spaces. Photo credit: Mark Miller Photography
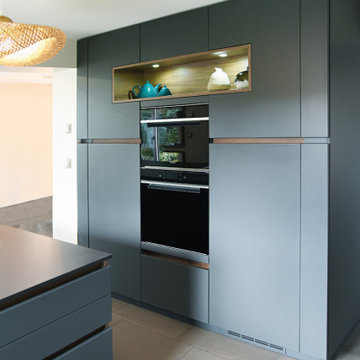
Cuisine épurée et élégante, laqué anthracite mat sans poignée. Les gorges en noyer viennent surlignés l’ensemble. Mariage harmonieux du plan de travail en céramique Néro .
La table en chêne massif, teinté noyer vient s’encastrer dans l’ilot .Un bac à herbes aromatiques réalisé en céramique Béton, vient lui aussi s’encastrer dans le plan de travail.
La table en épaisseur 65mm, avec ses chants écorcés noircies vient s’opposer à la finesse du plan céramique en 20mm.
Une niche en noyer avec éclairage viens s’ intégrer sur la composition d’armoires anthracite ( du sol au plafond).
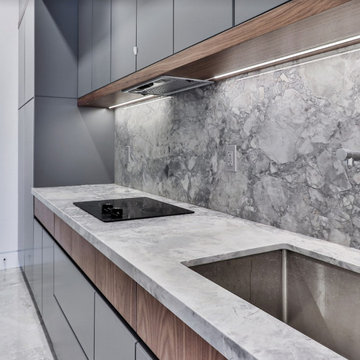
Living Room view from Kitchen
Inspiration for a large modern single-wall open plan kitchen in Toronto with a double-bowl sink, open cabinets, grey cabinets, onyx benchtops, grey splashback, timber splashback, black appliances, medium hardwood floors, with island, brown floor, grey benchtop and coffered.
Inspiration for a large modern single-wall open plan kitchen in Toronto with a double-bowl sink, open cabinets, grey cabinets, onyx benchtops, grey splashback, timber splashback, black appliances, medium hardwood floors, with island, brown floor, grey benchtop and coffered.
Kitchen with Open Cabinets and Grey Cabinets Design Ideas
3
