Kitchen with Open Cabinets and Medium Hardwood Floors Design Ideas
Refine by:
Budget
Sort by:Popular Today
1 - 20 of 1,245 photos
Item 1 of 3

Inspiration for an asian single-wall open plan kitchen in Melbourne with open cabinets, wood benchtops, medium hardwood floors and exposed beam.

Large walk-in kitchen pantry with rounded corner shelves in 2 far corners. Installed to replace existing builder-grade wire shelving. Custom baking rack for pans. Wall-mounted system with extended height panels and custom trim work for floor-mount look. Open shelving with spacing designed around accommodating client's clear labeled storage bins and other serving items and cookware.
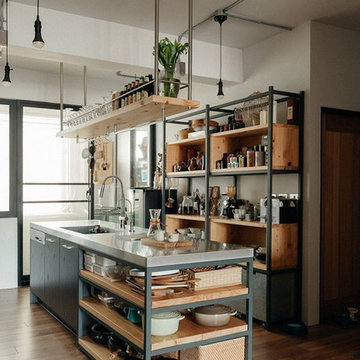
This is an example of a small industrial single-wall eat-in kitchen in Columbus with an undermount sink, open cabinets, black cabinets, concrete benchtops, black appliances, medium hardwood floors, with island, brown floor and grey benchtop.
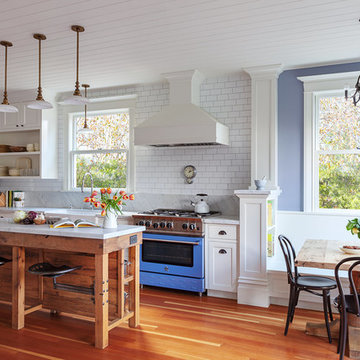
Photo By: Michele Lee Wilson
This is an example of a traditional single-wall eat-in kitchen in San Francisco with a farmhouse sink, open cabinets, white cabinets, marble benchtops, white splashback, subway tile splashback, coloured appliances, medium hardwood floors, with island and grey benchtop.
This is an example of a traditional single-wall eat-in kitchen in San Francisco with a farmhouse sink, open cabinets, white cabinets, marble benchtops, white splashback, subway tile splashback, coloured appliances, medium hardwood floors, with island and grey benchtop.
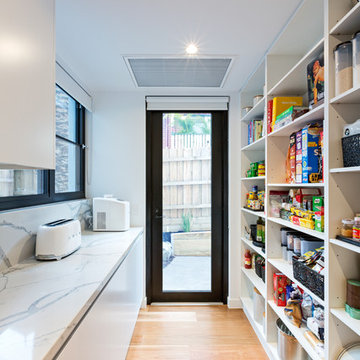
Photo of a contemporary kitchen in Melbourne with open cabinets, white splashback, medium hardwood floors, brown floor and white benchtop.
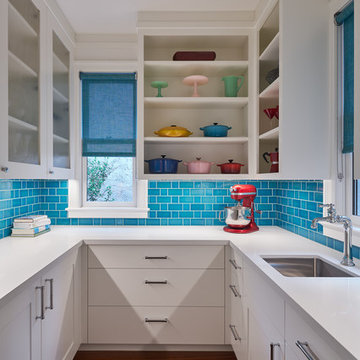
Jonathan Mitchell
Design ideas for a mid-sized contemporary u-shaped kitchen pantry in San Francisco with an undermount sink, open cabinets, white cabinets, blue splashback, subway tile splashback, medium hardwood floors, white benchtop, solid surface benchtops and brown floor.
Design ideas for a mid-sized contemporary u-shaped kitchen pantry in San Francisco with an undermount sink, open cabinets, white cabinets, blue splashback, subway tile splashback, medium hardwood floors, white benchtop, solid surface benchtops and brown floor.
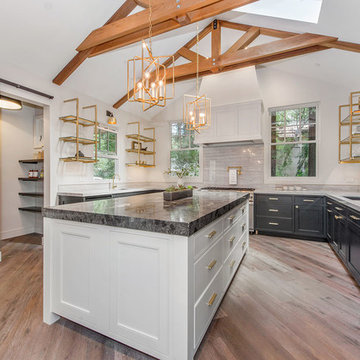
Inspiration for a mid-sized transitional u-shaped eat-in kitchen in San Francisco with an undermount sink, open cabinets, grey splashback, with island, beige floor, black cabinets, marble benchtops, stone slab splashback, panelled appliances and medium hardwood floors.
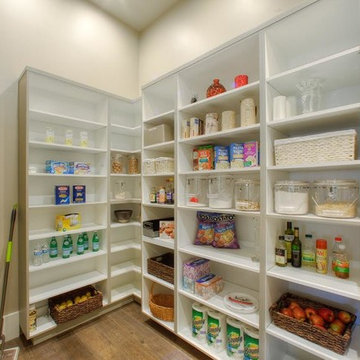
Two different depth tall cabinets with shelves was designed in this walk-in pantry to provide plenty of space for storage.
Photo of a large transitional single-wall kitchen pantry in Orange County with open cabinets, white cabinets and medium hardwood floors.
Photo of a large transitional single-wall kitchen pantry in Orange County with open cabinets, white cabinets and medium hardwood floors.
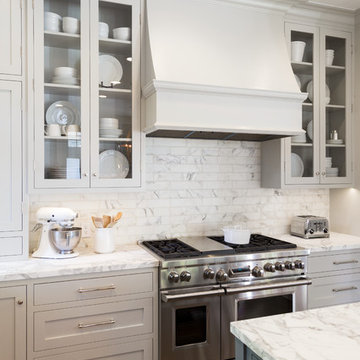
David Duncan Livingston
Design ideas for a large beach style eat-in kitchen in San Francisco with a farmhouse sink, open cabinets, white splashback, stainless steel appliances, medium hardwood floors and with island.
Design ideas for a large beach style eat-in kitchen in San Francisco with a farmhouse sink, open cabinets, white splashback, stainless steel appliances, medium hardwood floors and with island.
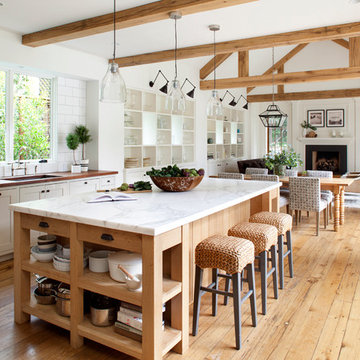
Paul Dyer
Photo of a country open plan kitchen in San Francisco with an undermount sink, open cabinets, white cabinets, white splashback, subway tile splashback, medium hardwood floors and with island.
Photo of a country open plan kitchen in San Francisco with an undermount sink, open cabinets, white cabinets, white splashback, subway tile splashback, medium hardwood floors and with island.
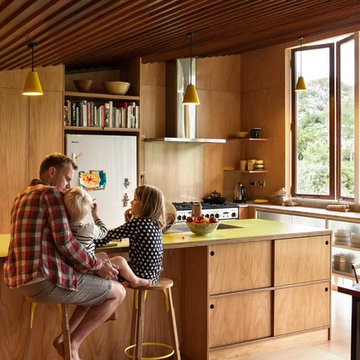
Contemporary l-shaped eat-in kitchen in Auckland with open cabinets, medium wood cabinets, stainless steel appliances, medium hardwood floors, with island and yellow benchtop.
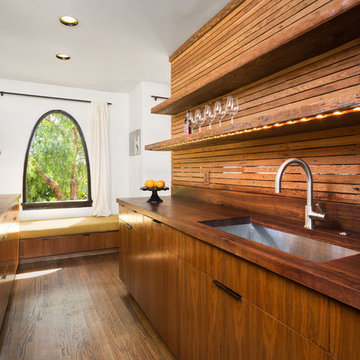
Kitchen. Photo by Clark Dugger
Small contemporary galley separate kitchen in Los Angeles with an undermount sink, open cabinets, medium wood cabinets, medium hardwood floors, wood benchtops, brown splashback, timber splashback, panelled appliances, no island and brown floor.
Small contemporary galley separate kitchen in Los Angeles with an undermount sink, open cabinets, medium wood cabinets, medium hardwood floors, wood benchtops, brown splashback, timber splashback, panelled appliances, no island and brown floor.
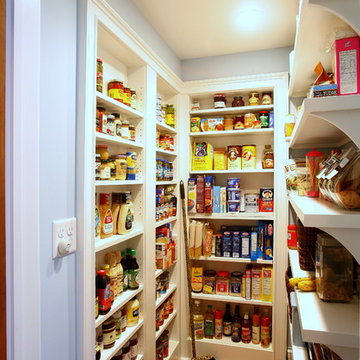
Kitchen, Great room, Dining room Remodel
Photo: Roe Osborn
Mid-sized traditional u-shaped kitchen pantry with open cabinets, white cabinets and medium hardwood floors.
Mid-sized traditional u-shaped kitchen pantry with open cabinets, white cabinets and medium hardwood floors.
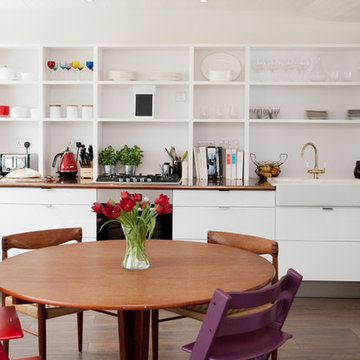
JoJo Copper Photography
This is an example of a contemporary galley eat-in kitchen in London with a farmhouse sink, open cabinets, white cabinets and medium hardwood floors.
This is an example of a contemporary galley eat-in kitchen in London with a farmhouse sink, open cabinets, white cabinets and medium hardwood floors.
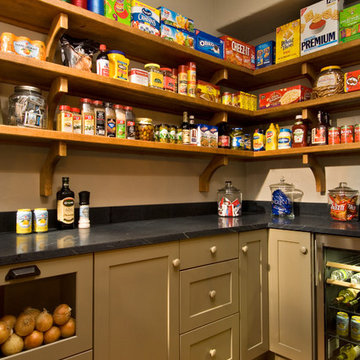
A European-California influenced Custom Home sits on a hill side with an incredible sunset view of Saratoga Lake. This exterior is finished with reclaimed Cypress, Stucco and Stone. While inside, the gourmet kitchen, dining and living areas, custom office/lounge and Witt designed and built yoga studio create a perfect space for entertaining and relaxation. Nestle in the sun soaked veranda or unwind in the spa-like master bath; this home has it all. Photos by Randall Perry Photography.
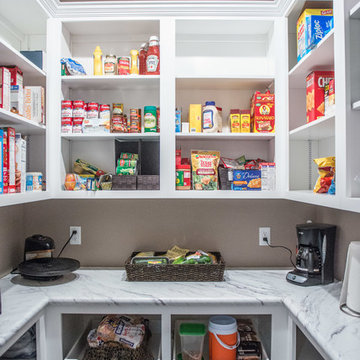
Spacious walk-in pantry in U-shape provides ample storage right off the kitchen. Lots of storage & open visibility create an easy access layout. Appliances rest on ample counter top storage in the beautiful Calcutta marble laminate.
Mandi B Photography
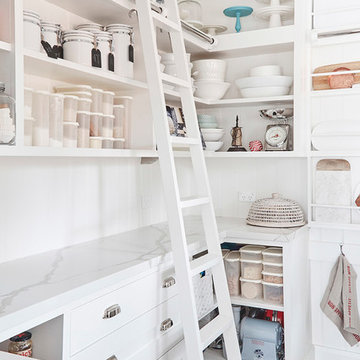
Sue Stubbs
Large country u-shaped kitchen pantry in Sydney with white cabinets, marble benchtops, white splashback, subway tile splashback, medium hardwood floors, open cabinets and brown floor.
Large country u-shaped kitchen pantry in Sydney with white cabinets, marble benchtops, white splashback, subway tile splashback, medium hardwood floors, open cabinets and brown floor.
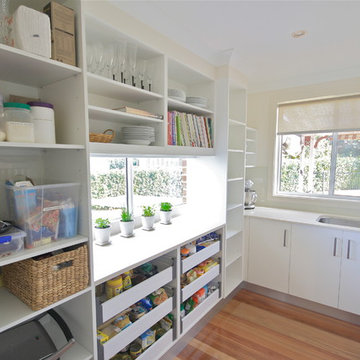
BUTLERS PANTRY!
- 20mm 'Snow' Caesarstone bench top
- Glass splash back behind sink
- Under mount sink
- Open adjustable shelving
- 6 x Blum drawers
- Instead of blocking the window we decided to leave it for extra natural light!
Sheree Bounassif,
Kitchens by Emanuel
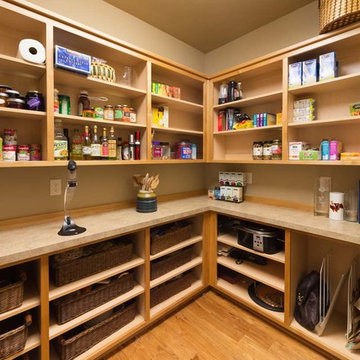
Chandler Photography
Inspiration for a mid-sized country kitchen pantry in Other with open cabinets, medium wood cabinets, medium hardwood floors and brown floor.
Inspiration for a mid-sized country kitchen pantry in Other with open cabinets, medium wood cabinets, medium hardwood floors and brown floor.
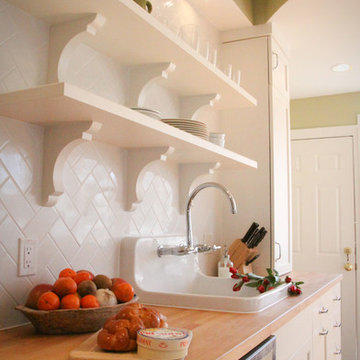
Galley kitchen in Washington DC rowhome.
Inspiration for a mid-sized traditional galley separate kitchen in DC Metro with a drop-in sink, open cabinets, white cabinets, wood benchtops, white splashback, subway tile splashback, stainless steel appliances, no island and medium hardwood floors.
Inspiration for a mid-sized traditional galley separate kitchen in DC Metro with a drop-in sink, open cabinets, white cabinets, wood benchtops, white splashback, subway tile splashback, stainless steel appliances, no island and medium hardwood floors.
Kitchen with Open Cabinets and Medium Hardwood Floors Design Ideas
1