Kitchen with Open Cabinets and Medium Hardwood Floors Design Ideas
Refine by:
Budget
Sort by:Popular Today
21 - 40 of 1,243 photos
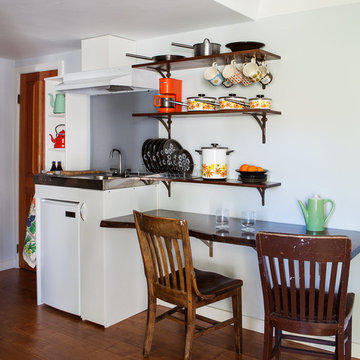
The live edge countertop, reclaimed wood from an urban street tree, creates space for dining. The compact kitchen includes two burners, a small sink, and a hotel room sized refrigerator.
photos by Michele Lee Willson
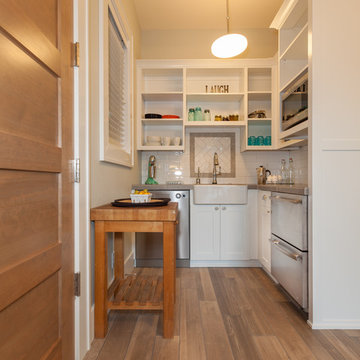
Photo of a small traditional u-shaped kitchen in Portland with a farmhouse sink, open cabinets, white cabinets, white splashback, subway tile splashback, stainless steel appliances and medium hardwood floors.
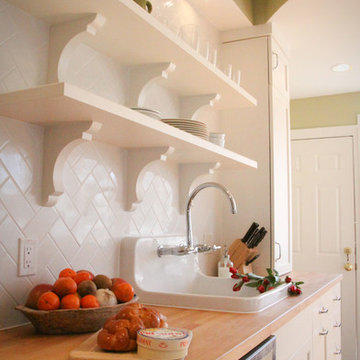
Galley kitchen in Washington DC rowhome.
Inspiration for a mid-sized traditional galley separate kitchen in DC Metro with a drop-in sink, open cabinets, white cabinets, wood benchtops, white splashback, subway tile splashback, stainless steel appliances, no island and medium hardwood floors.
Inspiration for a mid-sized traditional galley separate kitchen in DC Metro with a drop-in sink, open cabinets, white cabinets, wood benchtops, white splashback, subway tile splashback, stainless steel appliances, no island and medium hardwood floors.
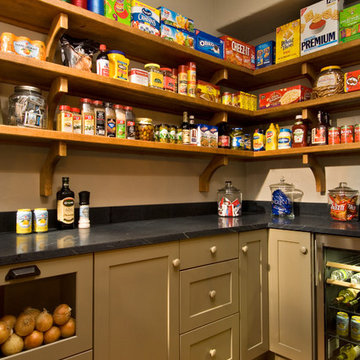
A European-California influenced Custom Home sits on a hill side with an incredible sunset view of Saratoga Lake. This exterior is finished with reclaimed Cypress, Stucco and Stone. While inside, the gourmet kitchen, dining and living areas, custom office/lounge and Witt designed and built yoga studio create a perfect space for entertaining and relaxation. Nestle in the sun soaked veranda or unwind in the spa-like master bath; this home has it all. Photos by Randall Perry Photography.
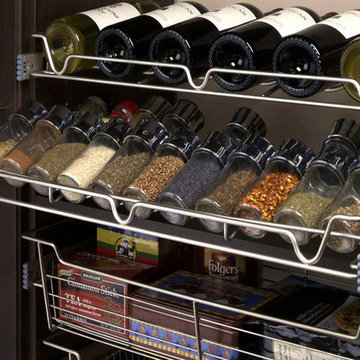
Inspiration for a mid-sized contemporary kitchen pantry in Philadelphia with open cabinets, dark wood cabinets, medium hardwood floors and brown floor.
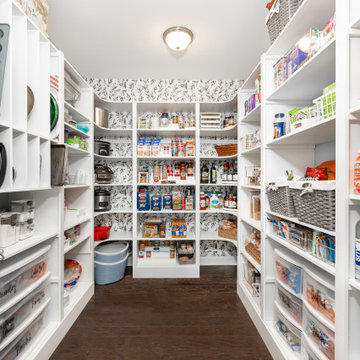
Large walk-in kitchen pantry with rounded corner shelves in 2 far corners. Installed to replace existing builder-grade wire shelving. Custom baking rack for pans. Wall-mounted system with extended height panels and custom trim work for floor-mount look. Open shelving with spacing designed around accommodating client's clear labeled storage bins and other serving items and cookware.
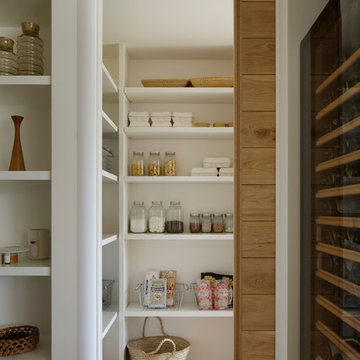
DAJ-MH 撮影:繁田諭
Inspiration for a scandinavian kitchen pantry in Other with open cabinets, white cabinets, medium hardwood floors and brown floor.
Inspiration for a scandinavian kitchen pantry in Other with open cabinets, white cabinets, medium hardwood floors and brown floor.
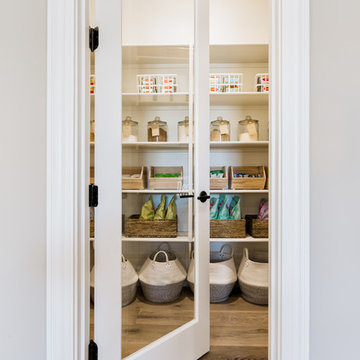
Inspiration for a large transitional l-shaped kitchen pantry in Phoenix with white cabinets, medium hardwood floors, brown floor and open cabinets.
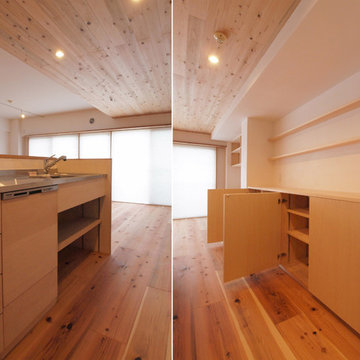
i think 一級建築士事務所
This is an example of a scandinavian single-wall open plan kitchen in Other with an integrated sink, open cabinets, medium wood cabinets, stainless steel benchtops, white splashback, glass sheet splashback, stainless steel appliances, medium hardwood floors, no island and brown floor.
This is an example of a scandinavian single-wall open plan kitchen in Other with an integrated sink, open cabinets, medium wood cabinets, stainless steel benchtops, white splashback, glass sheet splashback, stainless steel appliances, medium hardwood floors, no island and brown floor.
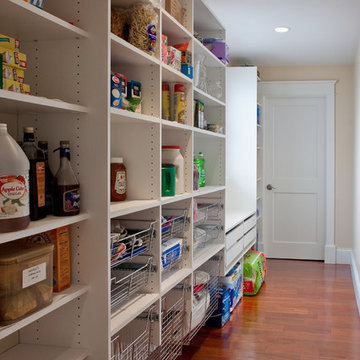
Inspiration for a traditional single-wall kitchen pantry in Other with white cabinets, open cabinets, medium hardwood floors and brown floor.
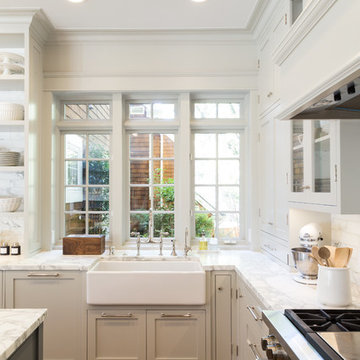
David Duncan Livingston
This is an example of a large beach style eat-in kitchen in San Francisco with a farmhouse sink, open cabinets, white splashback, stainless steel appliances, medium hardwood floors and with island.
This is an example of a large beach style eat-in kitchen in San Francisco with a farmhouse sink, open cabinets, white splashback, stainless steel appliances, medium hardwood floors and with island.
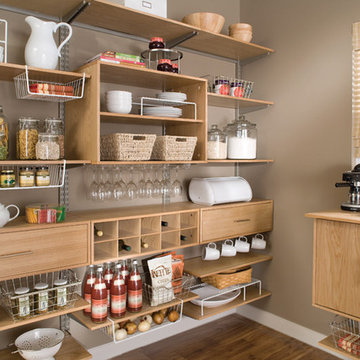
Mid-sized arts and crafts l-shaped kitchen pantry in Other with open cabinets, light wood cabinets, wood benchtops, medium hardwood floors and no island.
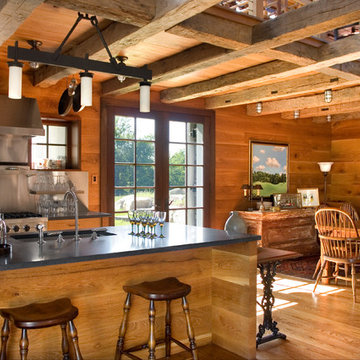
Linda Hall
Design ideas for a mid-sized country eat-in kitchen in New York with open cabinets, medium wood cabinets, with island, an undermount sink, metallic splashback, stainless steel appliances, medium hardwood floors and soapstone benchtops.
Design ideas for a mid-sized country eat-in kitchen in New York with open cabinets, medium wood cabinets, with island, an undermount sink, metallic splashback, stainless steel appliances, medium hardwood floors and soapstone benchtops.
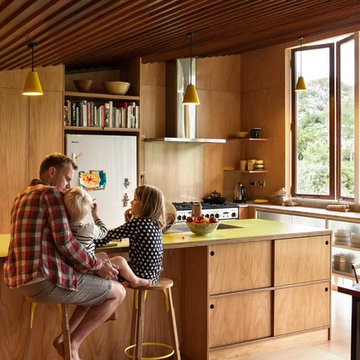
Contemporary l-shaped eat-in kitchen in Auckland with open cabinets, medium wood cabinets, stainless steel appliances, medium hardwood floors, with island and yellow benchtop.
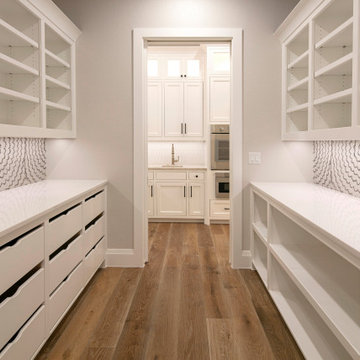
Design ideas for a large transitional galley kitchen pantry in Dallas with open cabinets, white cabinets, quartz benchtops, grey splashback, stainless steel appliances, medium hardwood floors and white benchtop.
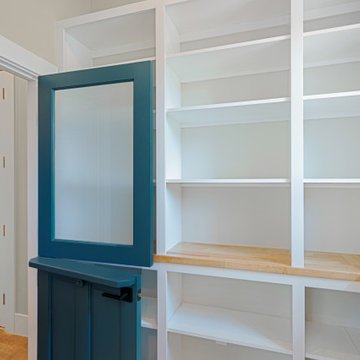
Walk in pantry with custom shelving, maple butcher block countertop and dutch door to mudroom
Design ideas for a mid-sized country u-shaped kitchen pantry in San Francisco with open cabinets, white cabinets, wood benchtops, medium hardwood floors, brown floor and white benchtop.
Design ideas for a mid-sized country u-shaped kitchen pantry in San Francisco with open cabinets, white cabinets, wood benchtops, medium hardwood floors, brown floor and white benchtop.
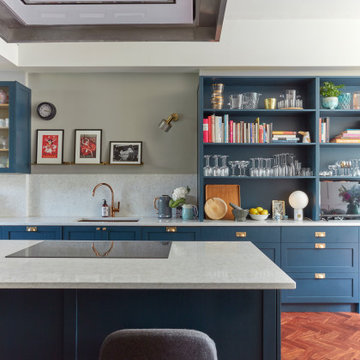
Inspiration for a traditional kitchen in London with an undermount sink, open cabinets, blue cabinets, white splashback, medium hardwood floors, with island and white benchtop.
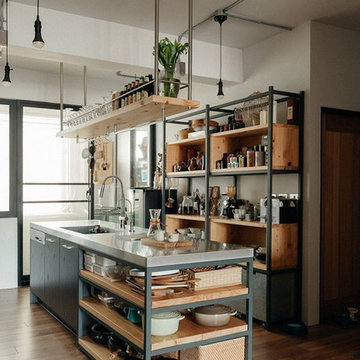
This is an example of a small industrial single-wall eat-in kitchen in Columbus with an undermount sink, open cabinets, black cabinets, concrete benchtops, black appliances, medium hardwood floors, with island, brown floor and grey benchtop.
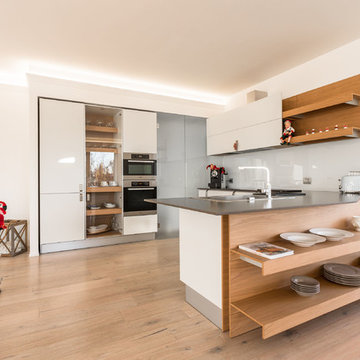
Contemporary u-shaped kitchen in Other with a drop-in sink, open cabinets, white cabinets, white splashback, stainless steel appliances, medium hardwood floors, brown floor and grey benchtop.
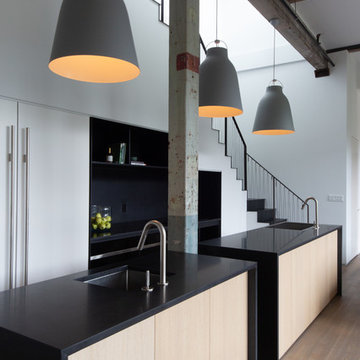
Photography by Meredith Heuer
Inspiration for a mid-sized industrial single-wall open plan kitchen in New York with multiple islands, black benchtop, medium hardwood floors, an integrated sink, open cabinets, solid surface benchtops, stainless steel appliances and brown floor.
Inspiration for a mid-sized industrial single-wall open plan kitchen in New York with multiple islands, black benchtop, medium hardwood floors, an integrated sink, open cabinets, solid surface benchtops, stainless steel appliances and brown floor.
Kitchen with Open Cabinets and Medium Hardwood Floors Design Ideas
2