Kitchen with Open Cabinets and Medium Hardwood Floors Design Ideas
Refine by:
Budget
Sort by:Popular Today
61 - 80 of 1,243 photos
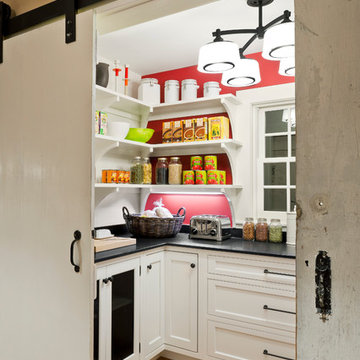
Mid-sized contemporary u-shaped kitchen pantry in Boston with open cabinets, white cabinets, quartz benchtops, red splashback and medium hardwood floors.
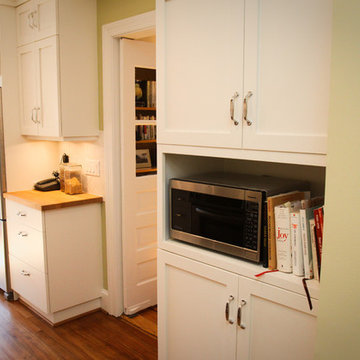
Galley kitchen in Washington DC rowhome.
Photo of a mid-sized traditional galley separate kitchen in DC Metro with a drop-in sink, open cabinets, white cabinets, wood benchtops, white splashback, subway tile splashback, stainless steel appliances, medium hardwood floors and no island.
Photo of a mid-sized traditional galley separate kitchen in DC Metro with a drop-in sink, open cabinets, white cabinets, wood benchtops, white splashback, subway tile splashback, stainless steel appliances, medium hardwood floors and no island.
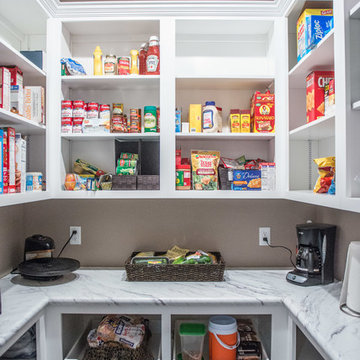
Spacious walk-in pantry in U-shape provides ample storage right off the kitchen. Lots of storage & open visibility create an easy access layout. Appliances rest on ample counter top storage in the beautiful Calcutta marble laminate.
Mandi B Photography
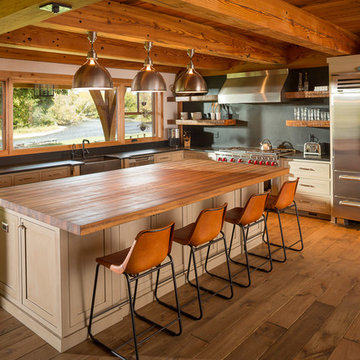
Tyler Maddox of Maddox Productions
Inspiration for a country l-shaped kitchen in Portland with a farmhouse sink, open cabinets, grey splashback, stainless steel appliances, medium hardwood floors and with island.
Inspiration for a country l-shaped kitchen in Portland with a farmhouse sink, open cabinets, grey splashback, stainless steel appliances, medium hardwood floors and with island.
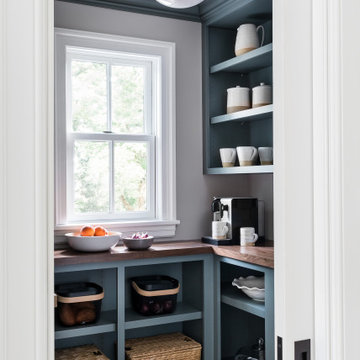
Inspiration for a large traditional l-shaped separate kitchen in Boston with a farmhouse sink, open cabinets, blue cabinets, wood benchtops, grey splashback, marble splashback, stainless steel appliances, medium hardwood floors, with island, brown floor and brown benchtop.
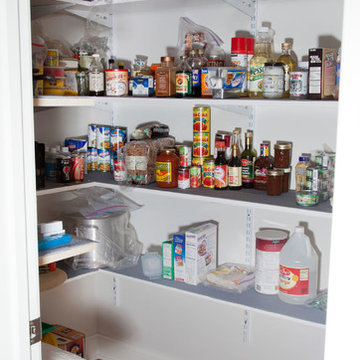
Walk in kitchen pantry
Design ideas for a small contemporary l-shaped kitchen pantry in Minneapolis with open cabinets, white cabinets and medium hardwood floors.
Design ideas for a small contemporary l-shaped kitchen pantry in Minneapolis with open cabinets, white cabinets and medium hardwood floors.
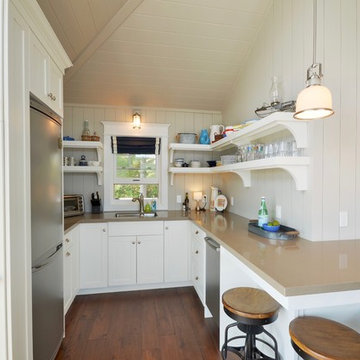
This is an example of a small beach style u-shaped separate kitchen in Toronto with an undermount sink, open cabinets, white cabinets, stainless steel appliances, medium hardwood floors, orange floor, solid surface benchtops, white splashback, timber splashback and no island.
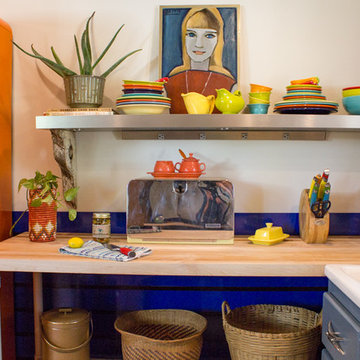
This is an example of a small traditional l-shaped kitchen in Other with an undermount sink, open cabinets, wood benchtops, medium hardwood floors and no island.
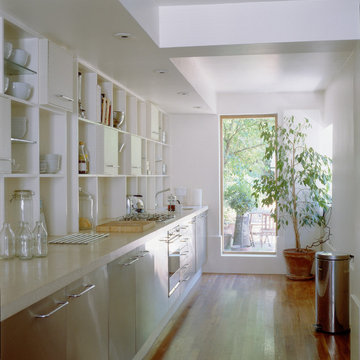
Small terraced house was opened up to make the most of the limited floor area and create a light contemporary living space
Photo of a small contemporary single-wall eat-in kitchen in Other with open cabinets, white cabinets, concrete benchtops, medium hardwood floors and no island.
Photo of a small contemporary single-wall eat-in kitchen in Other with open cabinets, white cabinets, concrete benchtops, medium hardwood floors and no island.
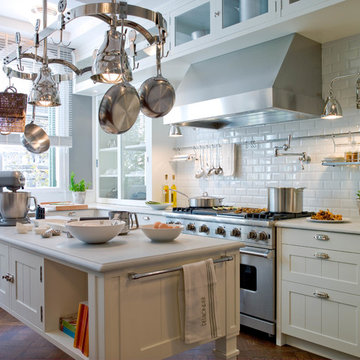
Design ideas for a large industrial galley separate kitchen in Barcelona with white splashback, with island, open cabinets, white cabinets, solid surface benchtops, subway tile splashback, stainless steel appliances and medium hardwood floors.
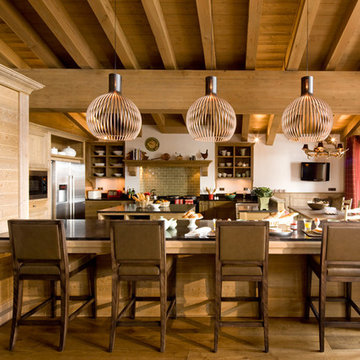
Inspiration for a large country u-shaped eat-in kitchen in London with open cabinets, medium wood cabinets, green splashback, subway tile splashback, stainless steel appliances, medium hardwood floors and with island.
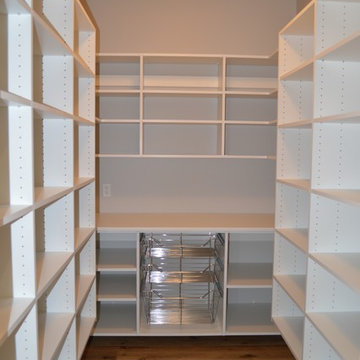
Photo of a large traditional u-shaped kitchen pantry in Other with a farmhouse sink, open cabinets, white cabinets, onyx benchtops, multi-coloured splashback, marble splashback, stainless steel appliances, medium hardwood floors, with island and orange floor.
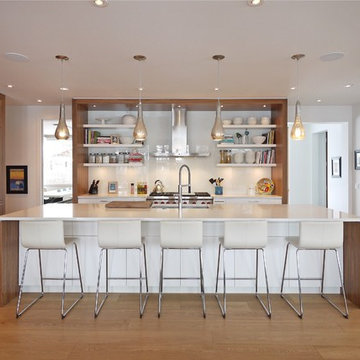
The large multi-function kitchen is the centre of daily life in the home. We've used two banks of full-height cabinetry to conceal a host of complex infrastructure and storage areas, so that what's visible is distilled down to three simple elements - two perimeter cabinets and an island.
The back wall of the kitchen separates the front foyer from the private spaces in the home. The dining room is located just beyond, within easy access of the butler's pantry that's concealed behind the cabinet unit visible on the left of this photo.
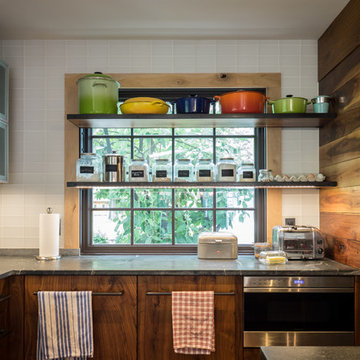
Photographer: Thomas Robert Clark
Design ideas for a mid-sized country galley separate kitchen in Philadelphia with a farmhouse sink, open cabinets, medium wood cabinets, soapstone benchtops, white splashback, glass tile splashback, stainless steel appliances, medium hardwood floors, with island and brown floor.
Design ideas for a mid-sized country galley separate kitchen in Philadelphia with a farmhouse sink, open cabinets, medium wood cabinets, soapstone benchtops, white splashback, glass tile splashback, stainless steel appliances, medium hardwood floors, with island and brown floor.
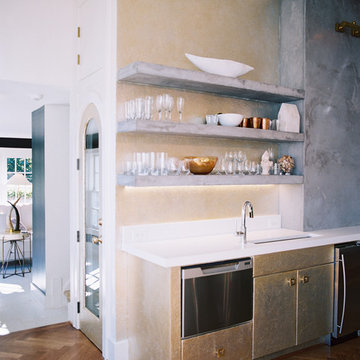
Landon Jacob Photography
www.landonjacob.com
Large contemporary u-shaped eat-in kitchen in Other with a farmhouse sink, white cabinets, white splashback, stainless steel appliances, medium hardwood floors, with island, open cabinets and quartz benchtops.
Large contemporary u-shaped eat-in kitchen in Other with a farmhouse sink, white cabinets, white splashback, stainless steel appliances, medium hardwood floors, with island, open cabinets and quartz benchtops.
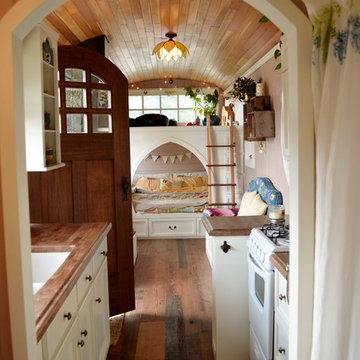
Leah Thompson
Design ideas for a small arts and crafts galley open plan kitchen in Seattle with an undermount sink, open cabinets, white cabinets, wood benchtops, coloured appliances, medium hardwood floors and no island.
Design ideas for a small arts and crafts galley open plan kitchen in Seattle with an undermount sink, open cabinets, white cabinets, wood benchtops, coloured appliances, medium hardwood floors and no island.
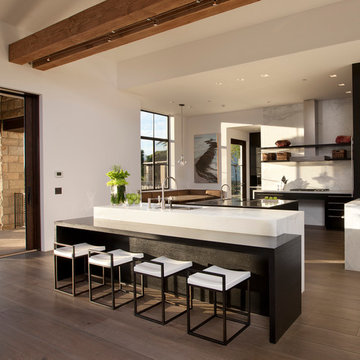
Architecture by DesignARC, Interior Design by Chris Moore Interiors, Landscape by Kris Kimpel Architecture
Design ideas for a contemporary eat-in kitchen in Santa Barbara with open cabinets, black cabinets, white splashback, medium hardwood floors and multiple islands.
Design ideas for a contemporary eat-in kitchen in Santa Barbara with open cabinets, black cabinets, white splashback, medium hardwood floors and multiple islands.
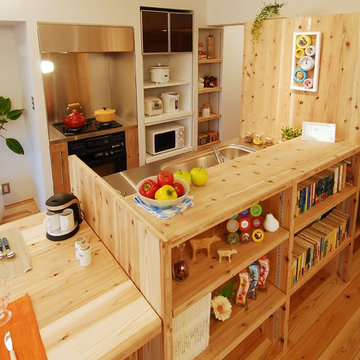
Design ideas for a small contemporary galley open plan kitchen in Tokyo with an integrated sink, open cabinets, brown cabinets, stainless steel benchtops, metallic splashback, medium hardwood floors, with island and brown floor.
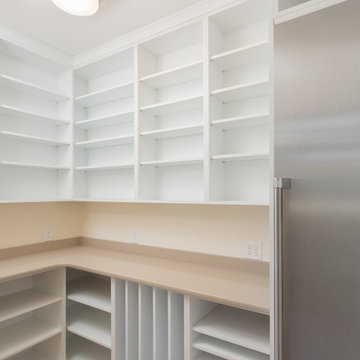
Eclipse Cabinetry, Arctic White, Open Shelves
Photo of a modern kitchen in Manchester with white cabinets, medium hardwood floors, open cabinets and stainless steel appliances.
Photo of a modern kitchen in Manchester with white cabinets, medium hardwood floors, open cabinets and stainless steel appliances.
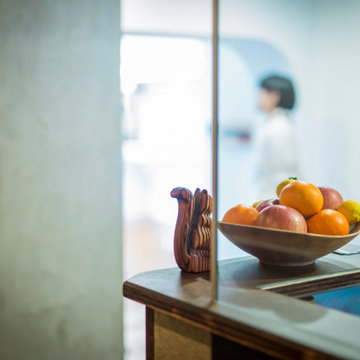
玄関からキッチンカウンターとその向こうをのぞむ
土足の玄関とキッチンの間はガラスで区切ってある
Mid-sized contemporary galley eat-in kitchen in Nagoya with a single-bowl sink, open cabinets, light wood cabinets, stainless steel benchtops, glass tile splashback, black appliances, medium hardwood floors, with island and grey benchtop.
Mid-sized contemporary galley eat-in kitchen in Nagoya with a single-bowl sink, open cabinets, light wood cabinets, stainless steel benchtops, glass tile splashback, black appliances, medium hardwood floors, with island and grey benchtop.
Kitchen with Open Cabinets and Medium Hardwood Floors Design Ideas
4