Kitchen with Open Cabinets and Porcelain Floors Design Ideas
Refine by:
Budget
Sort by:Popular Today
1 - 20 of 298 photos
Item 1 of 3
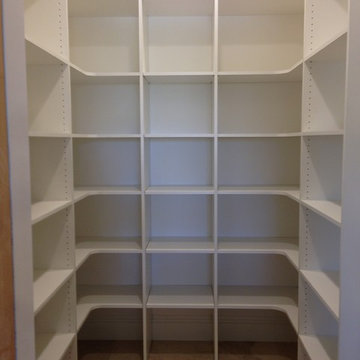
Design ideas for a contemporary kitchen pantry in Miami with open cabinets, white cabinets, white splashback and porcelain floors.
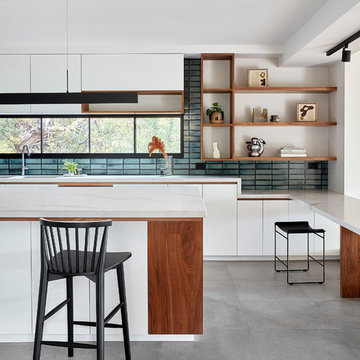
Dining Chairs by Coastal Living Sorrento
Styling by Rhiannon Orr & Mel Hasic
Laminex Doors & Drawers in "Super White"
Display Shelves in Laminex "American Walnut Veneer Random cut Mismatched
Benchtop - Caesarstone Staturio Maximus'
Splashback - Urban Edge - "Brique" in Green
Floor Tiles - Urban Edge - Xtreme Concrete
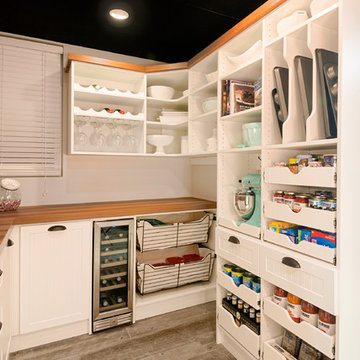
This is an example of a mid-sized country kitchen pantry in Other with open cabinets, white cabinets, wood benchtops, porcelain floors, brown floor and brown benchtop.
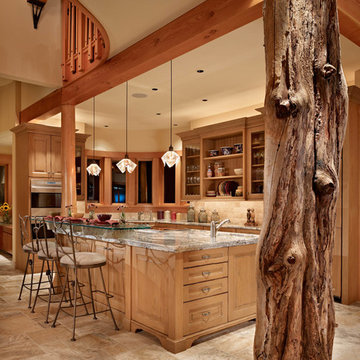
Inspiration for a large country l-shaped kitchen in Seattle with open cabinets, granite benchtops, beige splashback, stone tile splashback, porcelain floors, with island and medium wood cabinets.
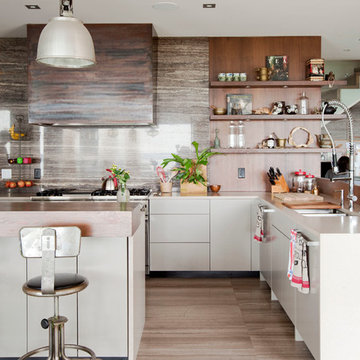
Janis Nicolay
This is an example of a mid-sized contemporary l-shaped kitchen in Vancouver with a double-bowl sink, open cabinets, medium wood cabinets, stainless steel appliances, with island, stone slab splashback, porcelain floors and brown floor.
This is an example of a mid-sized contemporary l-shaped kitchen in Vancouver with a double-bowl sink, open cabinets, medium wood cabinets, stainless steel appliances, with island, stone slab splashback, porcelain floors and brown floor.
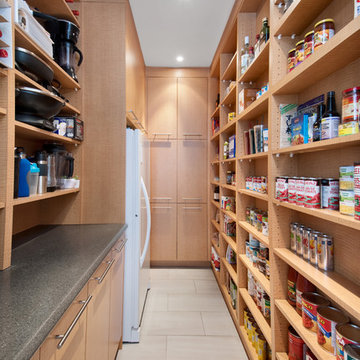
Marc Fowler - Kitchen & Bathroom shots
The interior of the walk-in pantry provides a series of asymmetrical open shelving, tall cabinets, broom storage, and additional refrigeration.
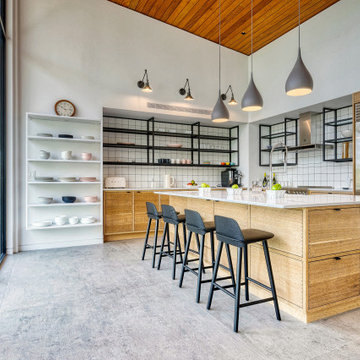
Mid-sized contemporary l-shaped open plan kitchen in New York with open cabinets, marble benchtops, white splashback, ceramic splashback, stainless steel appliances, porcelain floors, with island, grey floor, white benchtop, wood, vaulted and medium wood cabinets.
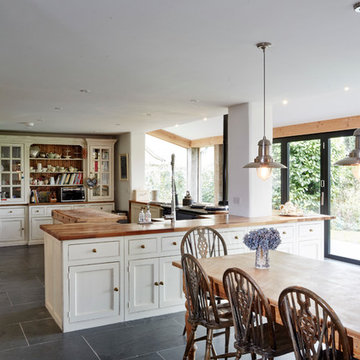
Oliver Edwards
Inspiration for a large country l-shaped eat-in kitchen in Wiltshire with a farmhouse sink, open cabinets, white cabinets, wood benchtops, panelled appliances, porcelain floors and no island.
Inspiration for a large country l-shaped eat-in kitchen in Wiltshire with a farmhouse sink, open cabinets, white cabinets, wood benchtops, panelled appliances, porcelain floors and no island.
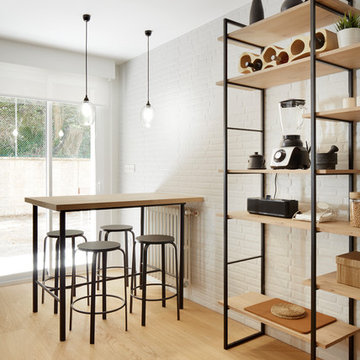
Proyecto integral llevado a cabo por el equipo de Kökdeco - Cocina & Baño
Large industrial galley open plan kitchen in Other with a drop-in sink, open cabinets, black cabinets, marble benchtops, white splashback, brick splashback, stainless steel appliances, porcelain floors, with island and white floor.
Large industrial galley open plan kitchen in Other with a drop-in sink, open cabinets, black cabinets, marble benchtops, white splashback, brick splashback, stainless steel appliances, porcelain floors, with island and white floor.
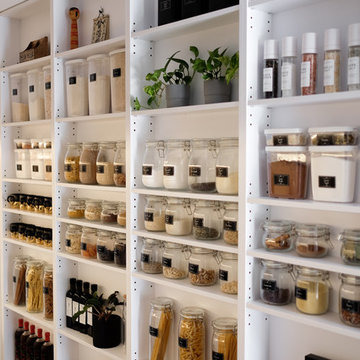
Lulu Cavanagh Aesthete Collective
Inspiration for a mid-sized modern u-shaped kitchen pantry in Perth with an undermount sink, open cabinets, white cabinets, quartz benchtops, multi-coloured splashback, brick splashback, porcelain floors, grey floor and white benchtop.
Inspiration for a mid-sized modern u-shaped kitchen pantry in Perth with an undermount sink, open cabinets, white cabinets, quartz benchtops, multi-coloured splashback, brick splashback, porcelain floors, grey floor and white benchtop.
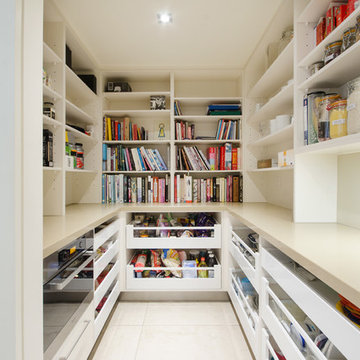
Adrienne Bizzarri Photography
This is an example of a large contemporary u-shaped kitchen pantry in Melbourne with open cabinets, white cabinets, quartz benchtops, white splashback, stainless steel appliances, porcelain floors, with island and beige floor.
This is an example of a large contemporary u-shaped kitchen pantry in Melbourne with open cabinets, white cabinets, quartz benchtops, white splashback, stainless steel appliances, porcelain floors, with island and beige floor.
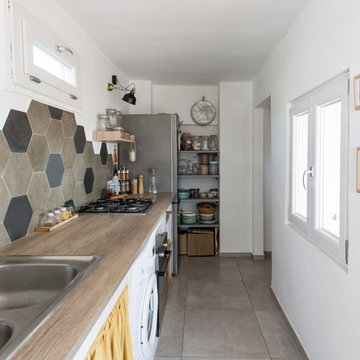
Cristina Cusani © Houzz 2019
Small scandinavian single-wall separate kitchen in Naples with a double-bowl sink, open cabinets, white cabinets, wood benchtops, multi-coloured splashback, cement tile splashback, stainless steel appliances, porcelain floors, no island, grey floor and brown benchtop.
Small scandinavian single-wall separate kitchen in Naples with a double-bowl sink, open cabinets, white cabinets, wood benchtops, multi-coloured splashback, cement tile splashback, stainless steel appliances, porcelain floors, no island, grey floor and brown benchtop.
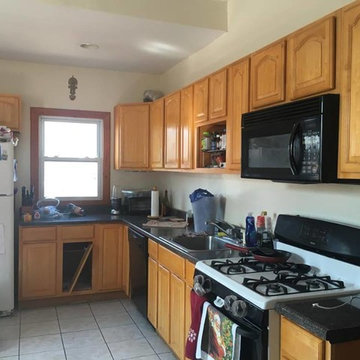
As general contractors, we are in the business of remodeling kitchens in New Jersey and can deliver the kitchen of your dreams. This process adds value to and maintains the appearance of your home for years to come. To request a free, no-obligation estimate or learn more about kitchen remodeling,
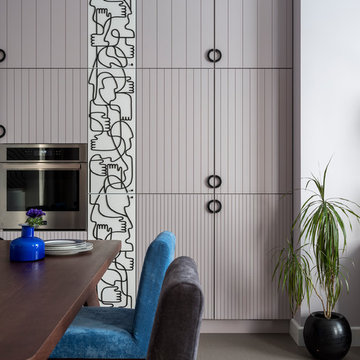
Дизайнер интерьера - Татьяна Архипова, фото - Евгений Кулибаба
This is an example of a mid-sized single-wall eat-in kitchen in Moscow with an undermount sink, open cabinets, white cabinets, tile benchtops, white splashback, porcelain splashback, stainless steel appliances, porcelain floors, grey floor and grey benchtop.
This is an example of a mid-sized single-wall eat-in kitchen in Moscow with an undermount sink, open cabinets, white cabinets, tile benchtops, white splashback, porcelain splashback, stainless steel appliances, porcelain floors, grey floor and grey benchtop.
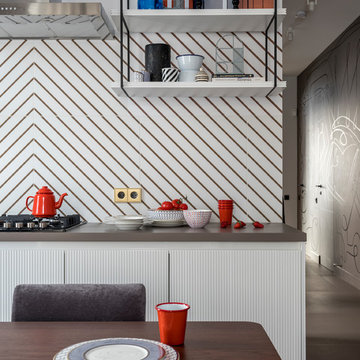
Дизайнер интерьера - Татьяна Архипова, фото - Евгений Кулибаба
Mid-sized single-wall eat-in kitchen in Moscow with an undermount sink, open cabinets, white cabinets, tile benchtops, white splashback, porcelain splashback, stainless steel appliances, porcelain floors, grey floor and grey benchtop.
Mid-sized single-wall eat-in kitchen in Moscow with an undermount sink, open cabinets, white cabinets, tile benchtops, white splashback, porcelain splashback, stainless steel appliances, porcelain floors, grey floor and grey benchtop.
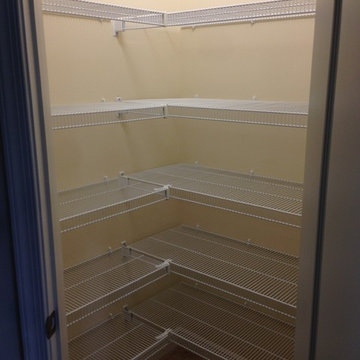
Photo of a contemporary kitchen pantry in Orlando with open cabinets, white cabinets, white splashback and porcelain floors.
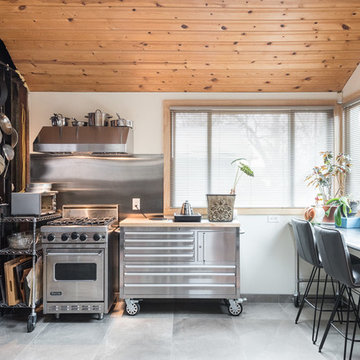
Given his background as a commercial bakery owner, the homeowner desired the space to have all of the function of commercial grade kitchens, but the warmth of an eat in domestic kitchen. Exposed commercial shelving functions as cabinet space for dish and kitchen tool storage. We met the challenge of creating an industrial space, by not doing conventional cabinetry, and adding an armoire for food storage. The original plain stainless sink unit, got a warm wood slab that will function as a breakfast bar. Large scale porcelain bronze tile, that met the functional and aesthetic desire for a concrete floor.
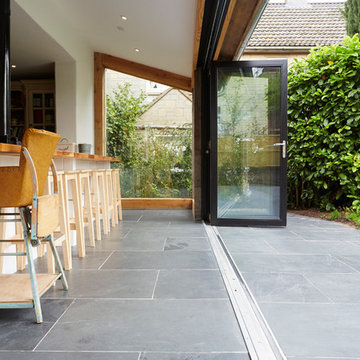
Oliver Edwards
Large country l-shaped eat-in kitchen in Wiltshire with a farmhouse sink, open cabinets, white cabinets, wood benchtops, panelled appliances, porcelain floors and no island.
Large country l-shaped eat-in kitchen in Wiltshire with a farmhouse sink, open cabinets, white cabinets, wood benchtops, panelled appliances, porcelain floors and no island.
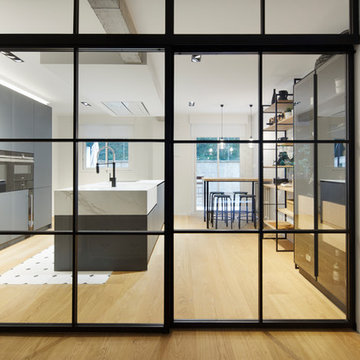
Proyecto integral llevado a cabo por el equipo de Kökdeco - Cocina & Baño
This is an example of a large industrial galley open plan kitchen in Other with a drop-in sink, open cabinets, black cabinets, marble benchtops, white splashback, brick splashback, stainless steel appliances, porcelain floors, with island and white floor.
This is an example of a large industrial galley open plan kitchen in Other with a drop-in sink, open cabinets, black cabinets, marble benchtops, white splashback, brick splashback, stainless steel appliances, porcelain floors, with island and white floor.
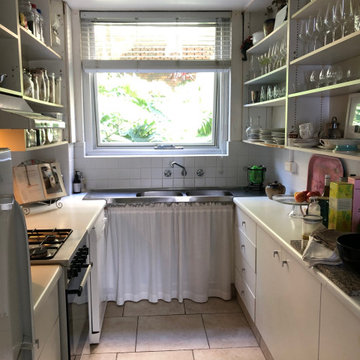
The brief achieved in Bright and airiness with large window open to garden.
Functionality achieved with bright white open shelves containing only often used items and better access to dishwasher/ to under sink.
Maintenance kept relatively low due to lack of clutter and glasses and plates etc being used on a regular basis.
Kitchen with Open Cabinets and Porcelain Floors Design Ideas
1