Kitchen with Open Cabinets and Quartz Benchtops Design Ideas
Refine by:
Budget
Sort by:Popular Today
1 - 20 of 807 photos
Item 1 of 3

A large open kitchen pantry with storage and countertop space that wraps around on three walls with lots of countertop space for small kitchen appliances. Both sides of the pantry are large roll-out drawers for ease of getting to all of the contents. Above the counters are open adjustable shelving. On the floor is the continuation of the wood looking porcelain tile that flows throughout most of the home. Th e pantry has two entrances, one off of the kitchen and the other close to the garage entrance.
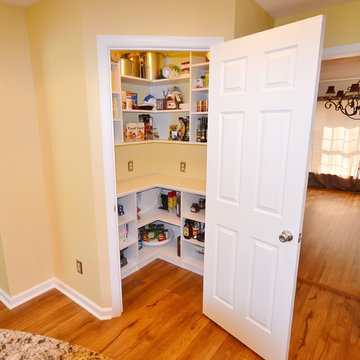
For this traditional kitchen remodel the clients chose Fieldstone cabinets in the Bainbridge door in Cherry wood with Toffee stain. This gave the kitchen a timeless warm look paired with the great new Fusion Max flooring in Chambord. Fusion Max flooring is a great real wood alternative. The flooring has the look and texture of actual wood while providing all the durability of a vinyl floor. This flooring is also more affordable than real wood. It looks fantastic! (Stop in our showroom to see it in person!) The Cambria quartz countertops in Canterbury add a natural stone look with the easy maintenance of quartz. We installed a built in butcher block section to the island countertop to make a great prep station for the cook using the new 36” commercial gas range top. We built a big new walkin pantry and installed plenty of shelving and countertop space for storage.
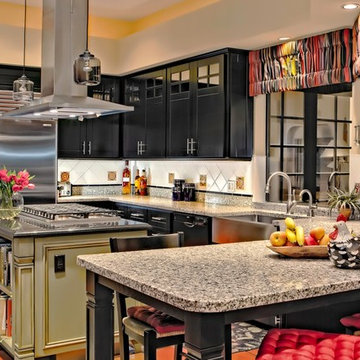
Inckx Photography
Photo of a large traditional u-shaped separate kitchen in Phoenix with stainless steel appliances, a farmhouse sink, open cabinets, black cabinets, quartz benchtops, multi-coloured splashback, mosaic tile splashback, terra-cotta floors and with island.
Photo of a large traditional u-shaped separate kitchen in Phoenix with stainless steel appliances, a farmhouse sink, open cabinets, black cabinets, quartz benchtops, multi-coloured splashback, mosaic tile splashback, terra-cotta floors and with island.

Small beach style l-shaped eat-in kitchen in Boston with a farmhouse sink, open cabinets, white cabinets, quartz benchtops, green splashback, porcelain splashback, panelled appliances, light hardwood floors, with island, beige floor, white benchtop and exposed beam.
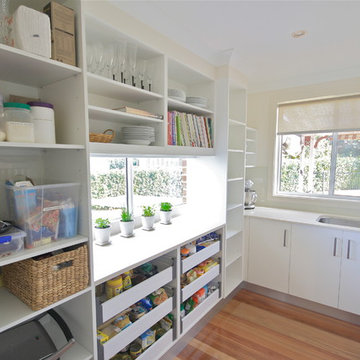
BUTLERS PANTRY!
- 20mm 'Snow' Caesarstone bench top
- Glass splash back behind sink
- Under mount sink
- Open adjustable shelving
- 6 x Blum drawers
- Instead of blocking the window we decided to leave it for extra natural light!
Sheree Bounassif,
Kitchens by Emanuel
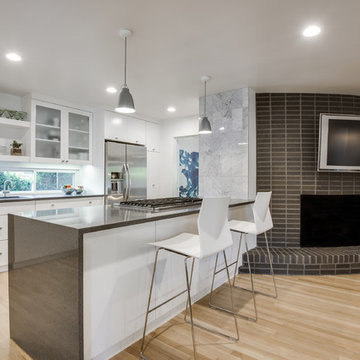
Design ideas for a mid-sized scandinavian galley open plan kitchen in Dallas with an undermount sink, open cabinets, white cabinets, stainless steel appliances, light hardwood floors, with island, quartz benchtops, grey splashback and stone tile splashback.
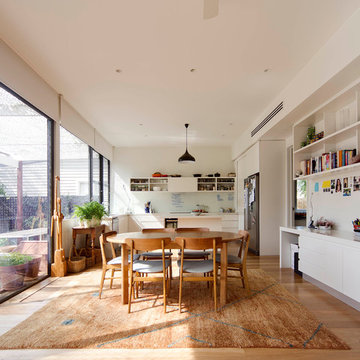
Ben Hosking Photography
Inspiration for a mid-sized contemporary u-shaped eat-in kitchen in Melbourne with open cabinets, white cabinets, stainless steel appliances, an undermount sink, quartz benchtops, white splashback, glass sheet splashback, light hardwood floors and with island.
Inspiration for a mid-sized contemporary u-shaped eat-in kitchen in Melbourne with open cabinets, white cabinets, stainless steel appliances, an undermount sink, quartz benchtops, white splashback, glass sheet splashback, light hardwood floors and with island.
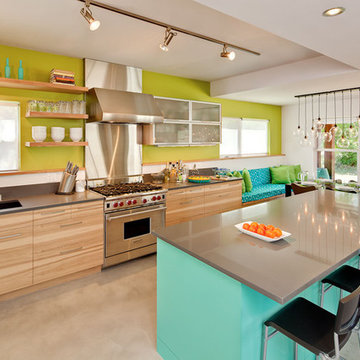
Remodel of a two-story residence in the heart of South Austin. The entire first floor was opened up and the kitchen enlarged and upgraded to meet the demands of the homeowners who love to cook and entertain. The upstairs master bathroom was also completely renovated and features a large, luxurious walk-in shower.
Jennifer Ott Design • http://jenottdesign.com/
Photography by Atelier Wong
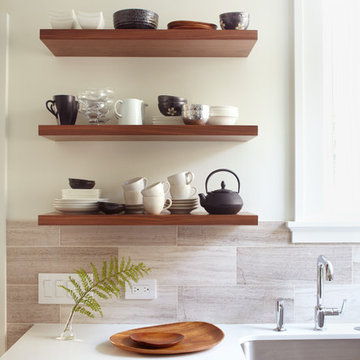
Architect: David Seidel AIA (www.wdavidseidel.com)
Contractor: Doran Construction (www.braddoran.com)
Designer: Lucy McLintic
Photo credit: Chris Gaede photography (www.chrisgaede.com)
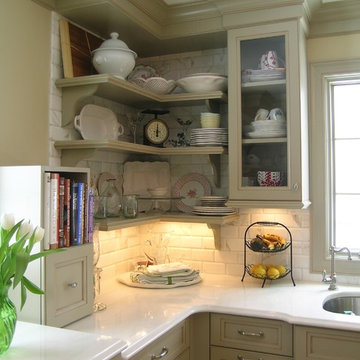
This modern functioning kitchen has loads of counterspace and open shelving for cooks to have immediate access to plates when preparing a meal of to have a party. Natural white quartz and varying heights and depths of base cabinetry create the look of furniture rather than kitchen cabinetry. The countertops are durable and create the look of an old world look. Backsplash tiles are calacutta marble and extend to the ceiling behind the floating open shelves.
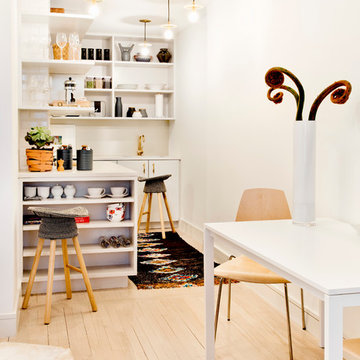
This 400 s.f. studio apartment in NYC’s Greenwich Village serves as a pied-a-terre
for clients whose primary residence is on the West Coast.
Although the clients do not reside here full-time, this tiny space accommodates
all the creature comforts of home.
Bleached hardwood floors, crisp white walls, and high ceilings are the backdrop to
a custom blackened steel and glass partition, layered with raw silk sheer draperies,
to create a private sleeping area, replete with custom built-in closets.
Simple headboard and crisp linens are balanced with a lightly-metallic glazed
duvet and a vintage textile pillow.
The living space boasts a custom Belgian linen sectional sofa that pulls out into a
full-size bed for the couple’s young children who sometimes accompany them.
Efficient and inexpensive dining furniture sits comfortably in the main living space
and lends clean, Scandinavian functionality for sharing meals. The sculptural
handrafted metal ceiling mobile offsets the architecture’s clean lines, defining the
space while accentuating the tall ceilings.
The kitchenette combines custom cool grey lacquered cabinets with brass fittings,
white beveled subway tile, and a warm brushed brass backsplash; an antique
Boucherouite runner and textural woven stools that pull up to the kitchen’s
coffee counter puntuate the clean palette with warmth and the human scale.
The under-counter freezer and refrigerator, along with the 18” dishwasher, are all
panelled to match the cabinets, and open shelving to the ceiling maximizes the
feeling of the space’s volume.
The entry closet doubles as home for a combination washer/dryer unit.
The custom bathroom vanity, with open brass legs sitting against floor-to-ceiling
marble subway tile, boasts a honed gray marble countertop, with an undermount
sink offset to maximize precious counter space and highlight a pendant light. A
tall narrow cabinet combines closed and open storage, and a recessed mirrored
medicine cabinet conceals additional necessaries.
The stand-up shower is kept minimal, with simple white beveled subway tile and
frameless glass doors, and is large enough to host a teak and stainless bench for
comfort; black sink and bath fittings ground the otherwise light palette.
What had been a generic studio apartment became a rich landscape for living.
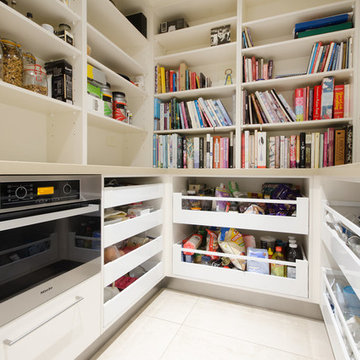
Adrienne Bizzarri Photography
Inspiration for a large contemporary u-shaped kitchen pantry in Melbourne with a single-bowl sink, open cabinets, white cabinets, quartz benchtops, white splashback, glass sheet splashback, stainless steel appliances, porcelain floors, with island and beige floor.
Inspiration for a large contemporary u-shaped kitchen pantry in Melbourne with a single-bowl sink, open cabinets, white cabinets, quartz benchtops, white splashback, glass sheet splashback, stainless steel appliances, porcelain floors, with island and beige floor.
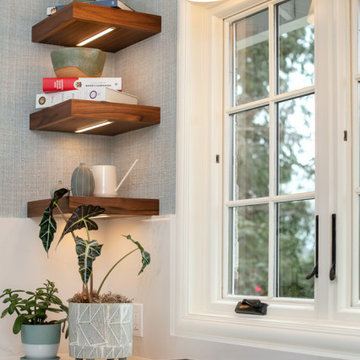
This unique kitchen space is an L-shaped galley with lots of windows looking out to Lake Washington. The new design features classic white lower cabinets and floating walnut shelves above. White quartz countertop, brass hardware and fixtures, light blue textured wallpaper, and three different forms of lighting-- can lights, sconces, and LED strips under the floating shelf to illuminate what's on the shelf or countertop below it.
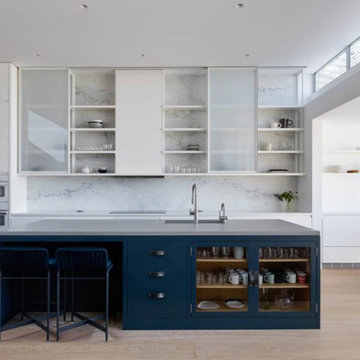
Design ideas for a large modern l-shaped open plan kitchen in San Francisco with an undermount sink, open cabinets, white cabinets, quartz benchtops, white splashback, stone slab splashback, stainless steel appliances, light hardwood floors, with island and beige floor.
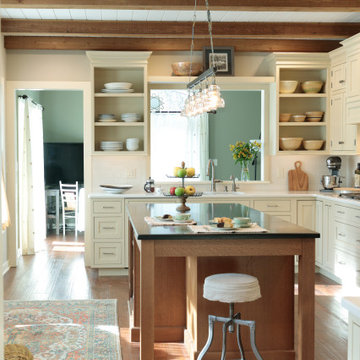
In this 100 year old farmhouse adding a pass through window opened up the space, allowing it to feel like an open concept but without the added construction of taking down a wall. Allowing the residence to be able to communicate and be a part of what is happening in the next room.
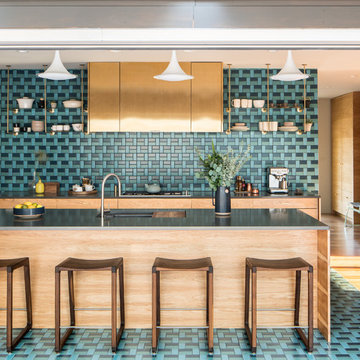
David Lauer - www.davidlauerphotography.com
Photo of a mid-sized contemporary kitchen in Denver with an undermount sink, quartz benchtops, ceramic splashback, stainless steel appliances, ceramic floors, with island, open cabinets and multi-coloured splashback.
Photo of a mid-sized contemporary kitchen in Denver with an undermount sink, quartz benchtops, ceramic splashback, stainless steel appliances, ceramic floors, with island, open cabinets and multi-coloured splashback.
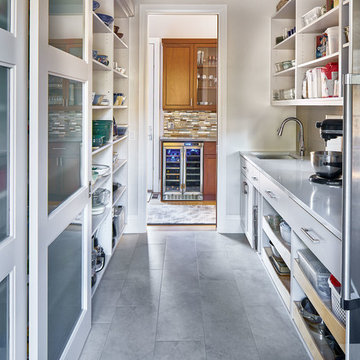
David Patterson
Photo of a mid-sized country galley separate kitchen in Denver with open cabinets, white cabinets, quartz benchtops, grey splashback, ceramic splashback, stainless steel appliances, porcelain floors, no island, grey floor and white benchtop.
Photo of a mid-sized country galley separate kitchen in Denver with open cabinets, white cabinets, quartz benchtops, grey splashback, ceramic splashback, stainless steel appliances, porcelain floors, no island, grey floor and white benchtop.
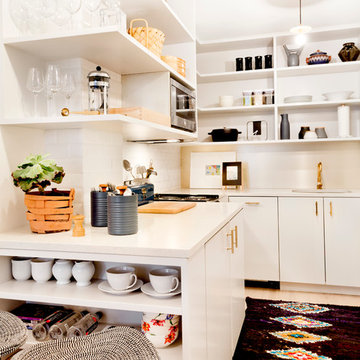
This 400 s.f. studio apartment in NYC’s Greenwich Village serves as a pied-a-terre
for clients whose primary residence is on the West Coast.
Although the clients do not reside here full-time, this tiny space accommodates
all the creature comforts of home.
The kitchenette combines custom cool grey lacquered cabinets with brass fittings,
white beveled subway tile, and a warm brushed brass backsplash; an antique
Boucherouite runner and textural woven stools that pull up to the kitchen’s
coffee counter punctuate the clean palette with warmth and the human scale.
The under-counter freezer and refrigerator, along with the 18” dishwasher, are all
panelled to match the cabinets, and open shelving to the ceiling maximizes the
feeling of the space’s volume.
The entry closet doubles as home for a combination washer/dryer unit.
The custom bathroom vanity, with open brass legs sitting against floor-to-ceiling
marble subway tile, boasts a honed gray marble countertop, with an undermount
sink offset to maximize precious counter space and highlight a pendant light. A
tall narrow cabinet combines closed and open storage, and a recessed mirrored
medicine cabinet conceals additional necessaries.
The stand-up shower is kept minimal, with simple white beveled subway tile and
frameless glass doors, and is large enough to host a teak and stainless bench for
comfort; black sink and bath fittings ground the otherwise light palette.
What had been a generic studio apartment became a rich landscape for living.
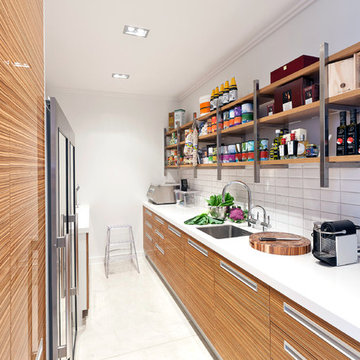
A custom kitchen featuring Mal Corboy cabinets. Designed by Mal Corboy (as are all kitchens featuring his namesake cabinets). Mal Corboy cabinets are available in North America exclusively through Mega Builders (megabuilders.com)
Mega Builders, Mal Corboy
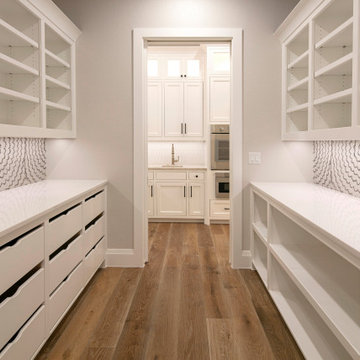
Design ideas for a large transitional galley kitchen pantry in Dallas with open cabinets, white cabinets, quartz benchtops, grey splashback, stainless steel appliances, medium hardwood floors and white benchtop.
Kitchen with Open Cabinets and Quartz Benchtops Design Ideas
1