Kitchen with Open Cabinets and Quartz Benchtops Design Ideas
Refine by:
Budget
Sort by:Popular Today
41 - 60 of 807 photos
Item 1 of 3
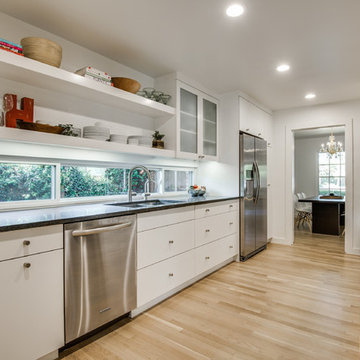
Photo of a large scandinavian galley separate kitchen in Dallas with a double-bowl sink, open cabinets, white cabinets, stainless steel appliances, light hardwood floors, with island, quartz benchtops, grey splashback and stone tile splashback.
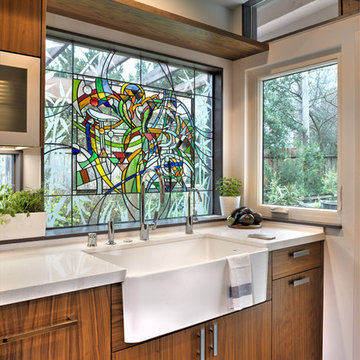
The homeowner's custom stained glass shines over a farmhouse sink.
Dave Adams Photography
Small modern galley kitchen pantry in Sacramento with a farmhouse sink, open cabinets, medium wood cabinets, quartz benchtops, stainless steel appliances and concrete floors.
Small modern galley kitchen pantry in Sacramento with a farmhouse sink, open cabinets, medium wood cabinets, quartz benchtops, stainless steel appliances and concrete floors.
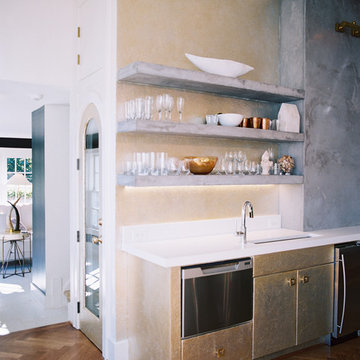
Landon Jacob Photography
www.landonjacob.com
Large contemporary u-shaped eat-in kitchen in Other with a farmhouse sink, white cabinets, white splashback, stainless steel appliances, medium hardwood floors, with island, open cabinets and quartz benchtops.
Large contemporary u-shaped eat-in kitchen in Other with a farmhouse sink, white cabinets, white splashback, stainless steel appliances, medium hardwood floors, with island, open cabinets and quartz benchtops.
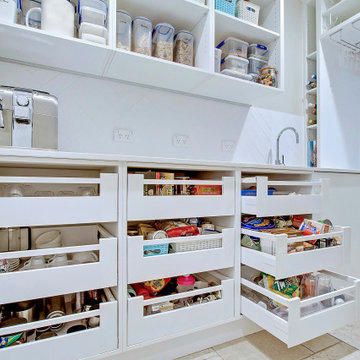
Inspiration for a mid-sized modern kitchen pantry in Sydney with open cabinets, white cabinets, quartz benchtops, white splashback, ceramic splashback, stainless steel appliances and white benchtop.
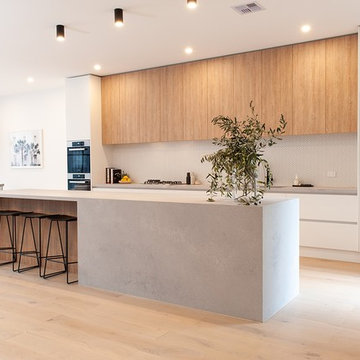
Zesta Kitchens
Inspiration for an expansive scandinavian galley open plan kitchen in Melbourne with an integrated sink, open cabinets, light wood cabinets, quartz benchtops, grey splashback, marble splashback, black appliances, light hardwood floors, with island and grey benchtop.
Inspiration for an expansive scandinavian galley open plan kitchen in Melbourne with an integrated sink, open cabinets, light wood cabinets, quartz benchtops, grey splashback, marble splashback, black appliances, light hardwood floors, with island and grey benchtop.
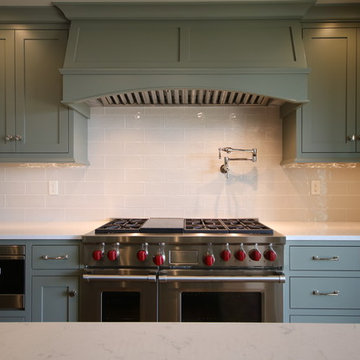
As a wholesale importer and distributor of tile, brick, and stone, we maintain a significant inventory to supply dealers, designers, architects, and tile setters. Although we only sell to the trade, our showroom is open to the public for product selection.
We have five showrooms in the Northwest and are the premier tile distributor for Idaho, Montana, Wyoming, and Eastern Washington. Our corporate branch is located in Boise, Idaho.
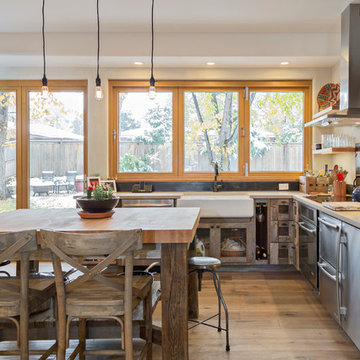
This Boulder, Colorado remodel by fuentesdesign demonstrates the possibility of renewal in American suburbs, and Passive House design principles. Once an inefficient single story 1,000 square-foot ranch house with a forced air furnace, has been transformed into a two-story, solar powered 2500 square-foot three bedroom home ready for the next generation.
The new design for the home is modern with a sustainable theme, incorporating a palette of natural materials including; reclaimed wood finishes, FSC-certified pine Zola windows and doors, and natural earth and lime plasters that soften the interior and crisp contemporary exterior with a flavor of the west. A Ninety-percent efficient energy recovery fresh air ventilation system provides constant filtered fresh air to every room. The existing interior brick was removed and replaced with insulation. The remaining heating and cooling loads are easily met with the highest degree of comfort via a mini-split heat pump, the peak heat load has been cut by a factor of 4, despite the house doubling in size. During the coldest part of the Colorado winter, a wood stove for ambiance and low carbon back up heat creates a special place in both the living and kitchen area, and upstairs loft.
This ultra energy efficient home relies on extremely high levels of insulation, air-tight detailing and construction, and the implementation of high performance, custom made European windows and doors by Zola Windows. Zola’s ThermoPlus Clad line, which boasts R-11 triple glazing and is thermally broken with a layer of patented German Purenit®, was selected for the project. These windows also provide a seamless indoor/outdoor connection, with 9′ wide folding doors from the dining area and a matching 9′ wide custom countertop folding window that opens the kitchen up to a grassy court where mature trees provide shade and extend the living space during the summer months.
With air-tight construction, this home meets the Passive House Retrofit (EnerPHit) air-tightness standard of
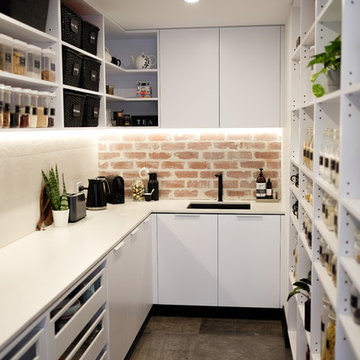
Lulu Cavanagh Aesthete Collective
Inspiration for a mid-sized modern u-shaped kitchen pantry in Perth with an undermount sink, open cabinets, white cabinets, quartz benchtops, multi-coloured splashback, brick splashback, porcelain floors, grey floor and white benchtop.
Inspiration for a mid-sized modern u-shaped kitchen pantry in Perth with an undermount sink, open cabinets, white cabinets, quartz benchtops, multi-coloured splashback, brick splashback, porcelain floors, grey floor and white benchtop.
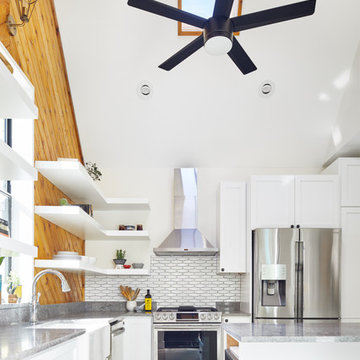
Leonid Furmansky
This is an example of a small modern galley eat-in kitchen in Austin with an integrated sink, open cabinets, white cabinets, quartz benchtops, timber splashback, stainless steel appliances, concrete floors, with island, grey floor and grey benchtop.
This is an example of a small modern galley eat-in kitchen in Austin with an integrated sink, open cabinets, white cabinets, quartz benchtops, timber splashback, stainless steel appliances, concrete floors, with island, grey floor and grey benchtop.
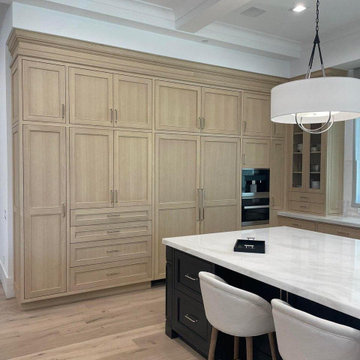
custom refacing with custom finish to much designer color and special color
Design ideas for a large l-shaped eat-in kitchen in Orange County with a drop-in sink, open cabinets, light wood cabinets, quartz benchtops, white splashback, stainless steel appliances, light hardwood floors, with island, brown floor, white benchtop and wood.
Design ideas for a large l-shaped eat-in kitchen in Orange County with a drop-in sink, open cabinets, light wood cabinets, quartz benchtops, white splashback, stainless steel appliances, light hardwood floors, with island, brown floor, white benchtop and wood.
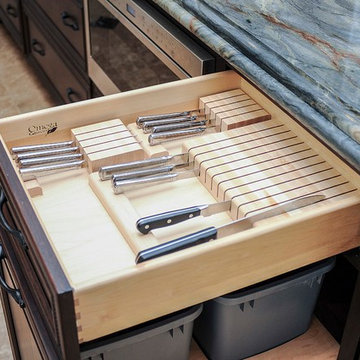
Rickie Agapito
Expansive traditional kitchen pantry in Tampa with an undermount sink, open cabinets, white cabinets, quartz benchtops, black splashback, glass sheet splashback, stainless steel appliances, marble floors and with island.
Expansive traditional kitchen pantry in Tampa with an undermount sink, open cabinets, white cabinets, quartz benchtops, black splashback, glass sheet splashback, stainless steel appliances, marble floors and with island.
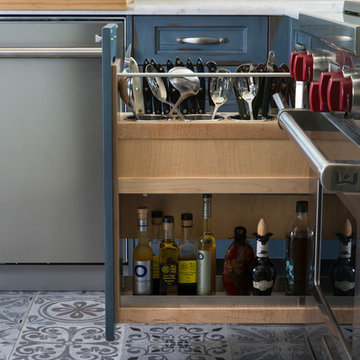
This is an example of a mid-sized traditional u-shaped kitchen in Denver with a farmhouse sink, open cabinets, blue cabinets, quartz benchtops, white splashback, subway tile splashback, stainless steel appliances, ceramic floors, a peninsula, blue floor and white benchtop.
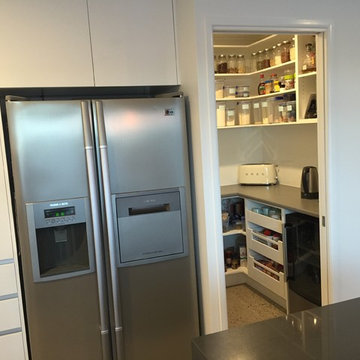
Formica Snowdrift gloss cabinets
Blum Antaro softclose Draws
40mm stone counter tops
Laminex feature panels
Built in pantry
Photo of a large modern u-shaped kitchen pantry in Sunshine Coast with an undermount sink, open cabinets, white cabinets, quartz benchtops, grey splashback, ceramic splashback, stainless steel appliances, concrete floors and no island.
Photo of a large modern u-shaped kitchen pantry in Sunshine Coast with an undermount sink, open cabinets, white cabinets, quartz benchtops, grey splashback, ceramic splashback, stainless steel appliances, concrete floors and no island.
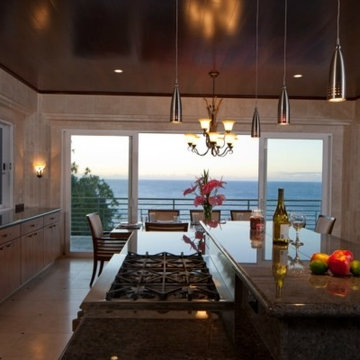
We love this custom kitchen's wood ceiling, granite countertops, pendant lighting and sliding glass pocket doors!
Expansive contemporary l-shaped kitchen in Hawaii with open cabinets, beige cabinets, quartz benchtops, black splashback, cement tile splashback, cement tiles and with island.
Expansive contemporary l-shaped kitchen in Hawaii with open cabinets, beige cabinets, quartz benchtops, black splashback, cement tile splashback, cement tiles and with island.
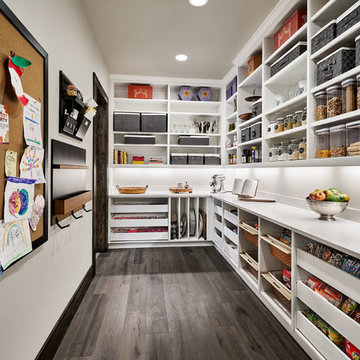
Inspiration for a large country l-shaped kitchen pantry in Portland with open cabinets, white cabinets, quartz benchtops, white splashback, dark hardwood floors, no island, brown floor and white benchtop.

A large open kitchen pantry with storage and countertop space that wraps around on three walls with lots of countertop space for small kitchen appliances. Both sides of the pantry are large roll-out drawers for ease of getting to all of the contents. Above the counters are open adjustable shelving. On the floor is the continuation of the wood looking porcelain tile that flows throughout most of the home. Th e pantry has two entrances, one off of the kitchen and the other close to the garage entrance.
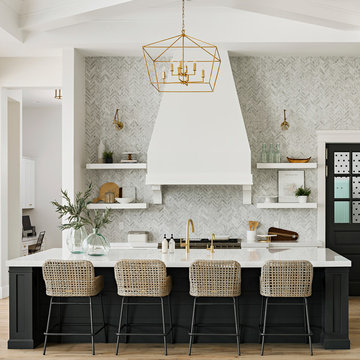
This large, open-concept home features Cambria Swanbridge in the kitchen, baths, laundry room, and butler’s pantry. Designed by E Interiors and AFT Construction.
Photo: High Res Media
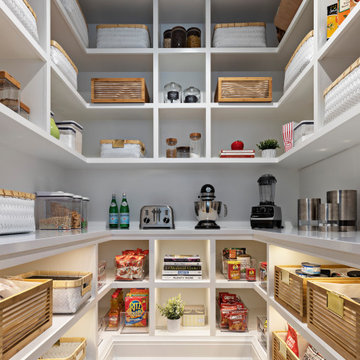
Today's pantries are functional and gorgeous! Our custom pantry creates ample space for every day appliances to be kept out of sight, with easy access to bins and storage containers. Undercounter LED lighting allows for easy night-time use as well.
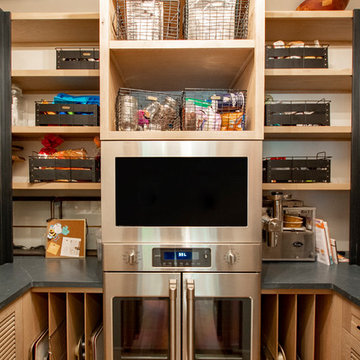
This is an example of a small country u-shaped kitchen pantry in Other with light wood cabinets, quartz benchtops, stainless steel appliances, light hardwood floors, brown floor, black benchtop and open cabinets.
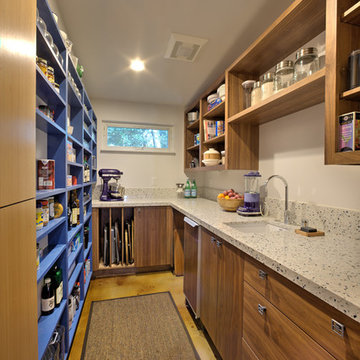
Dave Adams Photography
Inspiration for a small modern galley kitchen pantry in Sacramento with medium wood cabinets, quartz benchtops, concrete floors, an undermount sink, open cabinets and panelled appliances.
Inspiration for a small modern galley kitchen pantry in Sacramento with medium wood cabinets, quartz benchtops, concrete floors, an undermount sink, open cabinets and panelled appliances.
Kitchen with Open Cabinets and Quartz Benchtops Design Ideas
3