Kitchen with Open Cabinets and Stainless Steel Appliances Design Ideas
Refine by:
Budget
Sort by:Popular Today
41 - 60 of 3,377 photos
Item 1 of 3
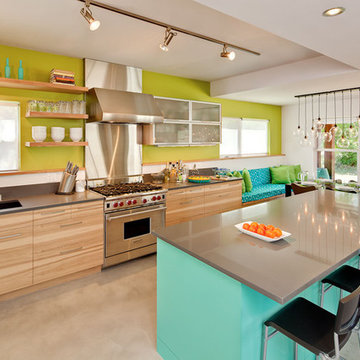
Remodel of a two-story residence in the heart of South Austin. The entire first floor was opened up and the kitchen enlarged and upgraded to meet the demands of the homeowners who love to cook and entertain. The upstairs master bathroom was also completely renovated and features a large, luxurious walk-in shower.
Jennifer Ott Design • http://jenottdesign.com/
Photography by Atelier Wong
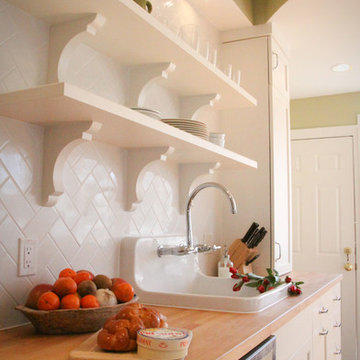
Galley kitchen in Washington DC rowhome.
Inspiration for a mid-sized traditional galley separate kitchen in DC Metro with a drop-in sink, open cabinets, white cabinets, wood benchtops, white splashback, subway tile splashback, stainless steel appliances, no island and medium hardwood floors.
Inspiration for a mid-sized traditional galley separate kitchen in DC Metro with a drop-in sink, open cabinets, white cabinets, wood benchtops, white splashback, subway tile splashback, stainless steel appliances, no island and medium hardwood floors.
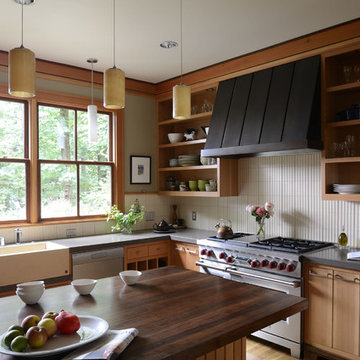
Windows looking out at the garden space and open wood shelves and the custom fabricated hood make this a space where you want to spend time.
This is an example of a contemporary kitchen in Portland with stainless steel appliances, a single-bowl sink, quartz benchtops, open cabinets and medium wood cabinets.
This is an example of a contemporary kitchen in Portland with stainless steel appliances, a single-bowl sink, quartz benchtops, open cabinets and medium wood cabinets.
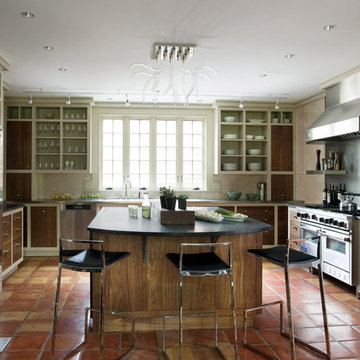
This is an example of a country u-shaped separate kitchen in Boston with stainless steel appliances, open cabinets, dark wood cabinets, soapstone benchtops and terra-cotta floors.
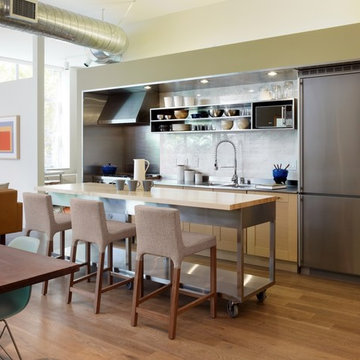
Eric Straudmeier
Photo of an industrial single-wall open plan kitchen in Los Angeles with stainless steel benchtops, open cabinets, an integrated sink, stainless steel cabinets, white splashback, stone slab splashback and stainless steel appliances.
Photo of an industrial single-wall open plan kitchen in Los Angeles with stainless steel benchtops, open cabinets, an integrated sink, stainless steel cabinets, white splashback, stone slab splashback and stainless steel appliances.
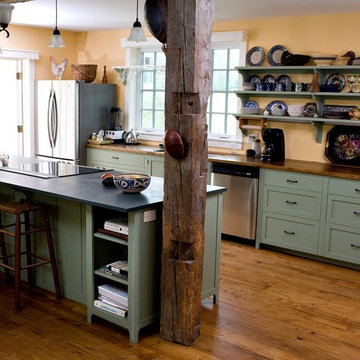
A complete painted poplar kitchen. The owners like drawers and this kitchen has fifteen of them, dovetailed construction with heavy duty soft-closing undermount drawer slides. The range is built into the slate-topped island, the back of which cantilevers over twin bookcases to form a comfortable breakfast bar. Against the wall, more large drawer sections and a sink cabinet are topped by a reclaimed spruce countertop with breadboard end. Open shelving above allows for colorful display of tableware.
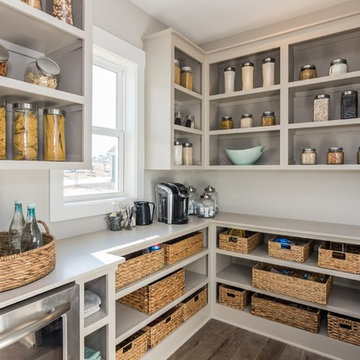
Tour Factory
Design ideas for a transitional kitchen pantry in Raleigh with open cabinets, grey cabinets, stainless steel appliances and dark hardwood floors.
Design ideas for a transitional kitchen pantry in Raleigh with open cabinets, grey cabinets, stainless steel appliances and dark hardwood floors.

A beautiful antique console table was integrated into the design of the kitchen island to create a coffee bar with custom shelving to display the client's pottery collection.
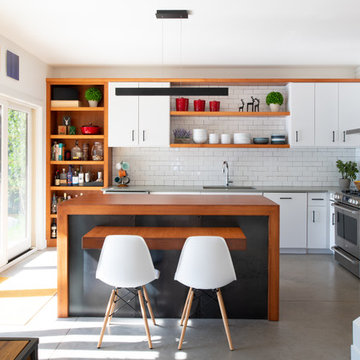
Scott Amundson Photography
Design ideas for a contemporary l-shaped kitchen in Other with a single-bowl sink, open cabinets, medium wood cabinets, white splashback, subway tile splashback, stainless steel appliances, concrete floors, with island, grey floor and grey benchtop.
Design ideas for a contemporary l-shaped kitchen in Other with a single-bowl sink, open cabinets, medium wood cabinets, white splashback, subway tile splashback, stainless steel appliances, concrete floors, with island, grey floor and grey benchtop.
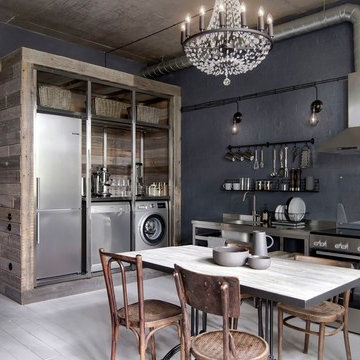
INT2 architecture
Inspiration for a small industrial single-wall open plan kitchen in Moscow with open cabinets, stainless steel cabinets, stainless steel benchtops, stainless steel appliances, painted wood floors, no island, white floor, a drop-in sink, grey benchtop and black splashback.
Inspiration for a small industrial single-wall open plan kitchen in Moscow with open cabinets, stainless steel cabinets, stainless steel benchtops, stainless steel appliances, painted wood floors, no island, white floor, a drop-in sink, grey benchtop and black splashback.
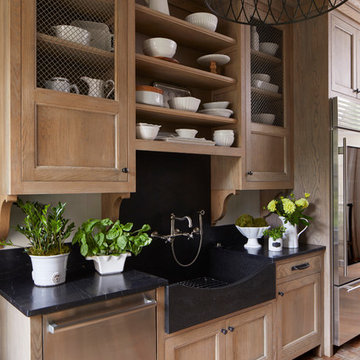
Jean Allsopp
Design ideas for a beach style kitchen in Other with a farmhouse sink, open cabinets, light wood cabinets, black splashback, stainless steel appliances, brick floors, red floor and black benchtop.
Design ideas for a beach style kitchen in Other with a farmhouse sink, open cabinets, light wood cabinets, black splashback, stainless steel appliances, brick floors, red floor and black benchtop.
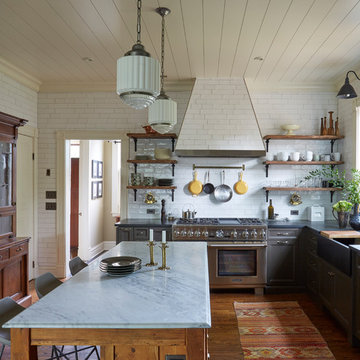
Country l-shaped separate kitchen in Chicago with a farmhouse sink, open cabinets, marble benchtops, white splashback, subway tile splashback, stainless steel appliances, medium hardwood floors and with island.
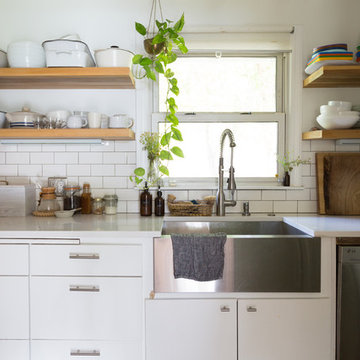
Photo: Jessica Cain © 2017 Houzz
This is an example of a small eclectic single-wall separate kitchen in Kansas City with open cabinets, white splashback, subway tile splashback, stainless steel appliances and with island.
This is an example of a small eclectic single-wall separate kitchen in Kansas City with open cabinets, white splashback, subway tile splashback, stainless steel appliances and with island.
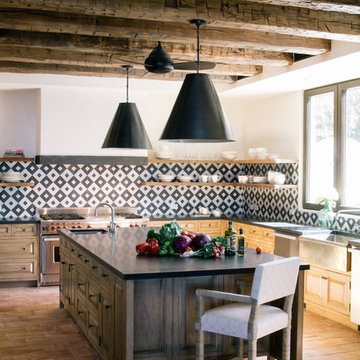
Antique hand hewn ceiling beams.
Design by Chris Barrett Design
This is an example of a mediterranean l-shaped open plan kitchen in Los Angeles with a farmhouse sink, open cabinets, light wood cabinets, multi-coloured splashback, stainless steel appliances, terra-cotta floors, with island and pink floor.
This is an example of a mediterranean l-shaped open plan kitchen in Los Angeles with a farmhouse sink, open cabinets, light wood cabinets, multi-coloured splashback, stainless steel appliances, terra-cotta floors, with island and pink floor.
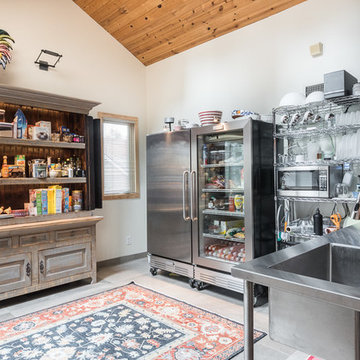
Given his background as a commercial bakery owner, the homeowner desired the space to have all of the function of commercial grade kitchens, but the warmth of an eat in domestic kitchen. Exposed commercial shelving functions as cabinet space for dish and kitchen tool storage. We met the challenge of creating an industrial space, by not doing conventional cabinetry, and adding an armoire for food storage. The original plain stainless sink unit, got a warm wood slab that will function as a breakfast bar. Large scale porcelain bronze tile, that met the functional and aesthetic desire for a concrete floor.
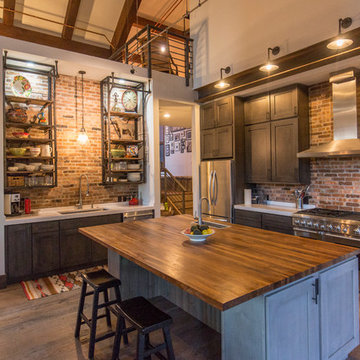
Noah Wetzel Photo
Industrial kitchen in Denver with with island, open cabinets, brick splashback, stainless steel appliances, a single-bowl sink and dark hardwood floors.
Industrial kitchen in Denver with with island, open cabinets, brick splashback, stainless steel appliances, a single-bowl sink and dark hardwood floors.
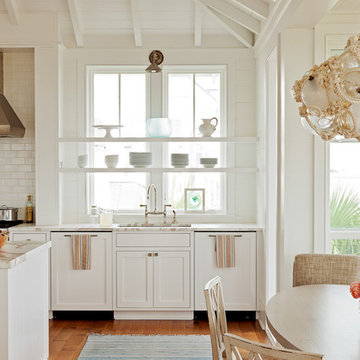
Photo Credit: Julia Lynn
Photo of a beach style l-shaped eat-in kitchen in Charleston with open cabinets, marble benchtops, white splashback, stone tile splashback, stainless steel appliances, medium hardwood floors and with island.
Photo of a beach style l-shaped eat-in kitchen in Charleston with open cabinets, marble benchtops, white splashback, stone tile splashback, stainless steel appliances, medium hardwood floors and with island.
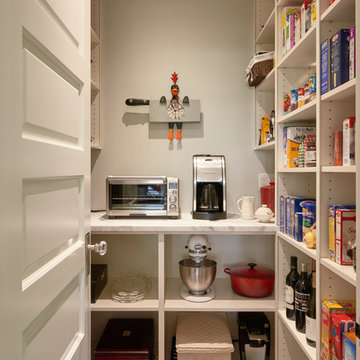
Dale Christopher Lang
Mid-sized modern u-shaped kitchen pantry in Seattle with open cabinets, white cabinets, marble benchtops, stainless steel appliances, medium hardwood floors and no island.
Mid-sized modern u-shaped kitchen pantry in Seattle with open cabinets, white cabinets, marble benchtops, stainless steel appliances, medium hardwood floors and no island.
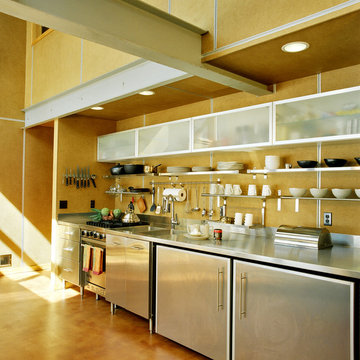
Embedded in a Colorado ski resort and accessible only via snowmobile during the winter season, this 1,000 square foot cabin rejects anything ostentatious and oversized, instead opting for a cozy and sustainable retreat from the elements.
This zero-energy grid-independent home relies greatly on passive solar siting and thermal mass to maintain a welcoming temperature even on the coldest days.
The Wee Ski Chalet was recognized as the Sustainability winner in the 2008 AIA Colorado Design Awards, and was featured in Colorado Homes & Lifestyles magazine’s Sustainability Issue.
Michael Shopenn Photography
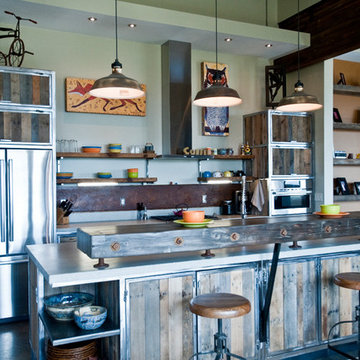
Kitchen with custom steel cabinets and pallet wood inserts
Photography by Lynn Donaldson
Large industrial galley open plan kitchen in Other with distressed cabinets, stainless steel appliances, with island, a double-bowl sink, recycled glass benchtops, metallic splashback, concrete floors and open cabinets.
Large industrial galley open plan kitchen in Other with distressed cabinets, stainless steel appliances, with island, a double-bowl sink, recycled glass benchtops, metallic splashback, concrete floors and open cabinets.
Kitchen with Open Cabinets and Stainless Steel Appliances Design Ideas
3