Kitchen with Open Cabinets and Timber Design Ideas
Refine by:
Budget
Sort by:Popular Today
1 - 20 of 50 photos
Item 1 of 3
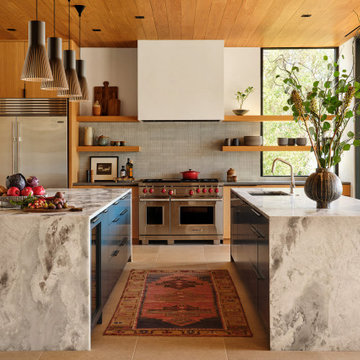
Design ideas for a large modern galley kitchen in Austin with open cabinets, marble benchtops, grey splashback, ceramic splashback, multiple islands, grey benchtop and timber.
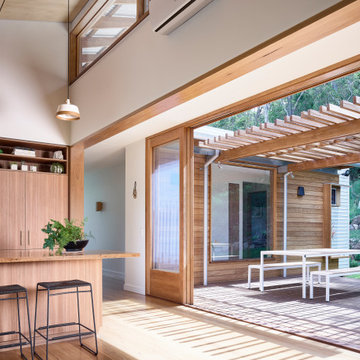
This is an example of a mid-sized contemporary l-shaped open plan kitchen in Brisbane with a double-bowl sink, open cabinets, medium wood cabinets, concrete benchtops, white splashback, ceramic splashback, stainless steel appliances, light hardwood floors, with island, grey benchtop and timber.
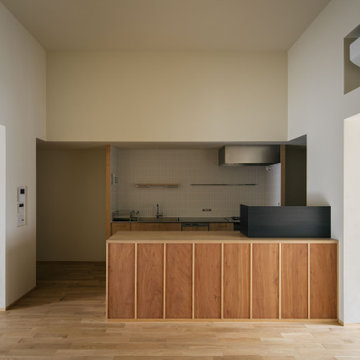
炊飯器などの背面が格好悪いものは端に置いた黒皮鉄の衝立で隠すことができる。
Modern open plan kitchen in Nagoya with an integrated sink, open cabinets, medium wood cabinets, wood benchtops, porcelain splashback, stainless steel appliances, medium hardwood floors, no island, brown floor, brown benchtop, timber and white splashback.
Modern open plan kitchen in Nagoya with an integrated sink, open cabinets, medium wood cabinets, wood benchtops, porcelain splashback, stainless steel appliances, medium hardwood floors, no island, brown floor, brown benchtop, timber and white splashback.
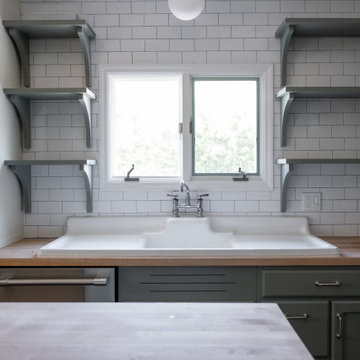
Chef’s Kitchen in Hyde Park, NY House Close to The Culinary Institute of America
Inspiration for a mid-sized country u-shaped eat-in kitchen with a farmhouse sink, open cabinets, green cabinets, wood benchtops, white splashback, ceramic splashback, stainless steel appliances, laminate floors, with island, brown floor, beige benchtop and timber.
Inspiration for a mid-sized country u-shaped eat-in kitchen with a farmhouse sink, open cabinets, green cabinets, wood benchtops, white splashback, ceramic splashback, stainless steel appliances, laminate floors, with island, brown floor, beige benchtop and timber.
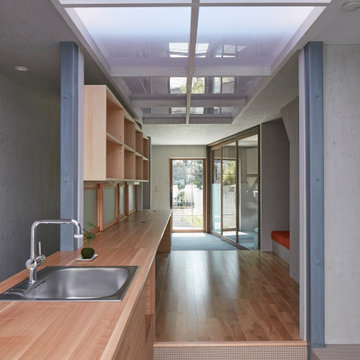
Inspiration for a modern single-wall open plan kitchen in Nagoya with a drop-in sink, open cabinets, medium wood cabinets, wood benchtops, with island, brown floor, brown benchtop, timber and porcelain floors.
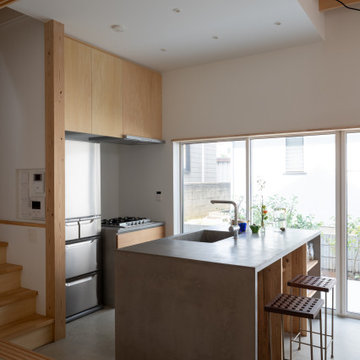
土間(内路地)に設えたキッチンカウンター。
写真:西川公朗
Design ideas for a small galley eat-in kitchen in Other with an integrated sink, open cabinets, light wood cabinets, brown splashback, timber splashback, stainless steel appliances, concrete floors, a peninsula, grey floor, grey benchtop and timber.
Design ideas for a small galley eat-in kitchen in Other with an integrated sink, open cabinets, light wood cabinets, brown splashback, timber splashback, stainless steel appliances, concrete floors, a peninsula, grey floor, grey benchtop and timber.
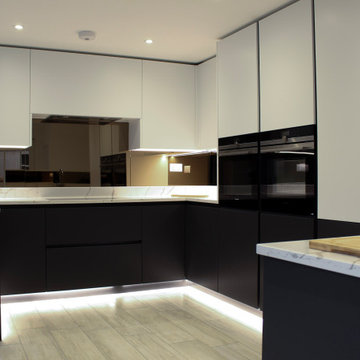
Design ideas for a mid-sized contemporary galley open plan kitchen in Other with an integrated sink, open cabinets, black cabinets, quartzite benchtops, metallic splashback, mirror splashback, stainless steel appliances, linoleum floors, a peninsula, brown floor, white benchtop and timber.
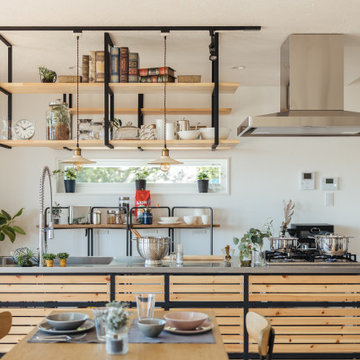
造作したI型キッチン。
見える収納だから、好きな食器や植物でカフェのようなお洒落な空間になっています。
Photo of a small kitchen in Other with open cabinets, light wood cabinets, stainless steel benchtops, timber splashback, light hardwood floors, with island, beige floor and timber.
Photo of a small kitchen in Other with open cabinets, light wood cabinets, stainless steel benchtops, timber splashback, light hardwood floors, with island, beige floor and timber.
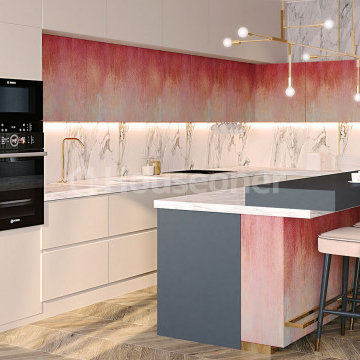
La distribución, las instalaciones y los materiales ofrecen infinitas combinaciones que se ponen al servicio de la funcionalidad y consiguen crear una casa a nuestra medida. Por supuesto, sin descuidar la estética.
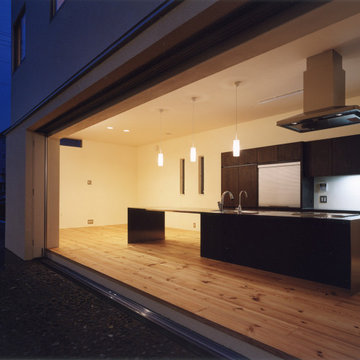
リビングを見る夕暮れ時の風景。中庭と一体化したリビングは何とも言えない開放感があります
Inspiration for a mid-sized modern single-wall open plan kitchen in Other with an undermount sink, open cabinets, dark wood cabinets, stainless steel benchtops, black splashback, timber splashback, stainless steel appliances, light hardwood floors, with island, beige floor and timber.
Inspiration for a mid-sized modern single-wall open plan kitchen in Other with an undermount sink, open cabinets, dark wood cabinets, stainless steel benchtops, black splashback, timber splashback, stainless steel appliances, light hardwood floors, with island, beige floor and timber.
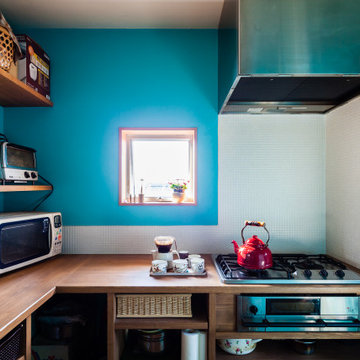
Photo of a small scandinavian l-shaped separate kitchen in Other with a drop-in sink, open cabinets, dark wood cabinets, wood benchtops, blue splashback, porcelain splashback, stainless steel appliances, dark hardwood floors, brown floor, brown benchtop and timber.
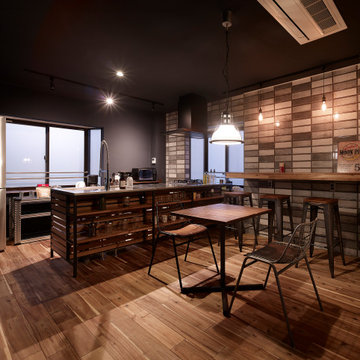
Photo of a mid-sized industrial single-wall eat-in kitchen in Other with open cabinets, medium wood cabinets, stainless steel benchtops, ceramic splashback, stainless steel appliances, medium hardwood floors, a peninsula, brown floor and timber.
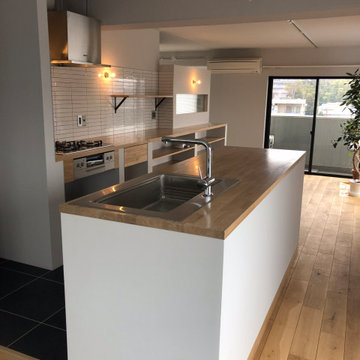
オーダーメイドキッチン
Inspiration for a mid-sized galley open plan kitchen in Tokyo Suburbs with a drop-in sink, open cabinets, medium wood cabinets, wood benchtops, white splashback, ceramic splashback, stainless steel appliances, linoleum floors, with island, black floor, white benchtop and timber.
Inspiration for a mid-sized galley open plan kitchen in Tokyo Suburbs with a drop-in sink, open cabinets, medium wood cabinets, wood benchtops, white splashback, ceramic splashback, stainless steel appliances, linoleum floors, with island, black floor, white benchtop and timber.
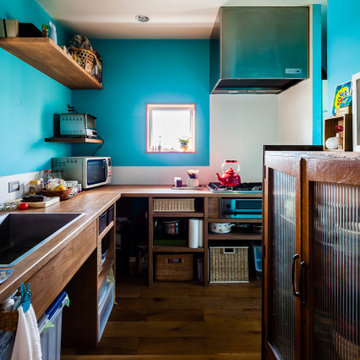
Inspiration for a small scandinavian l-shaped separate kitchen in Other with a drop-in sink, open cabinets, dark wood cabinets, wood benchtops, blue splashback, shiplap splashback, stainless steel appliances, dark hardwood floors, brown floor, brown benchtop and timber.
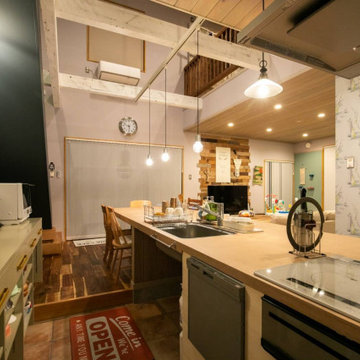
モールテックスの造作キッチン
Photo of a mid-sized contemporary single-wall open plan kitchen in Other with a drop-in sink, open cabinets, beige cabinets, concrete benchtops, multi-coloured splashback, subway tile splashback, terra-cotta floors, a peninsula, beige benchtop and timber.
Photo of a mid-sized contemporary single-wall open plan kitchen in Other with a drop-in sink, open cabinets, beige cabinets, concrete benchtops, multi-coloured splashback, subway tile splashback, terra-cotta floors, a peninsula, beige benchtop and timber.

Design ideas for a large traditional u-shaped eat-in kitchen in Orange County with stainless steel appliances, with island, a farmhouse sink, open cabinets, red cabinets, stainless steel benchtops, white splashback, stone slab splashback, medium hardwood floors, purple floor, white benchtop and timber.
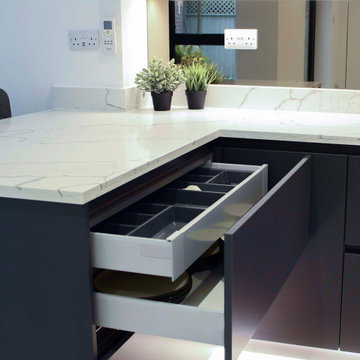
This is an example of a mid-sized contemporary galley open plan kitchen in Other with an integrated sink, open cabinets, black cabinets, quartzite benchtops, metallic splashback, mirror splashback, stainless steel appliances, linoleum floors, a peninsula, brown floor, white benchtop and timber.
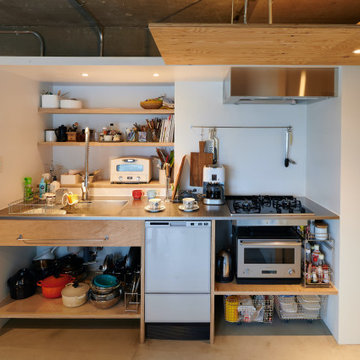
リビングとダイニング、キッチン、ベッドルームがゆるくつながっています。個室を家具の様につくり、ベッドルームの天井高さを抑えることでリビングの感覚的な解放感を持たせることを図りました。
Photo of a mid-sized industrial single-wall open plan kitchen in Tokyo with an integrated sink, open cabinets, beige cabinets, stainless steel benchtops, white splashback, shiplap splashback, white appliances, concrete floors, no island, grey floor, grey benchtop and timber.
Photo of a mid-sized industrial single-wall open plan kitchen in Tokyo with an integrated sink, open cabinets, beige cabinets, stainless steel benchtops, white splashback, shiplap splashback, white appliances, concrete floors, no island, grey floor, grey benchtop and timber.
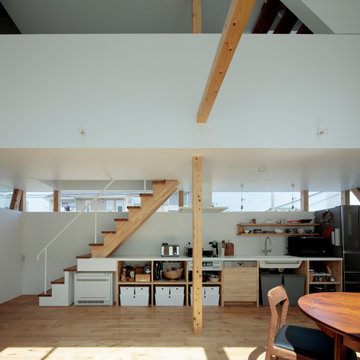
Photo of a mid-sized modern single-wall open plan kitchen in Tokyo with an integrated sink, open cabinets, solid surface benchtops, stainless steel appliances, medium hardwood floors, no island, brown floor, white benchtop and timber.
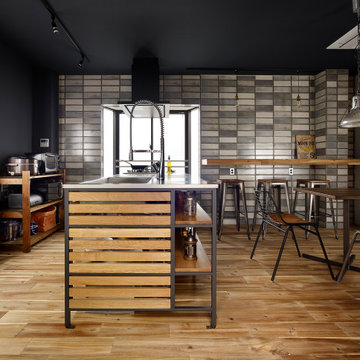
Industrial single-wall open plan kitchen in Tokyo with open cabinets, stainless steel benchtops, medium hardwood floors and timber.
Kitchen with Open Cabinets and Timber Design Ideas
1